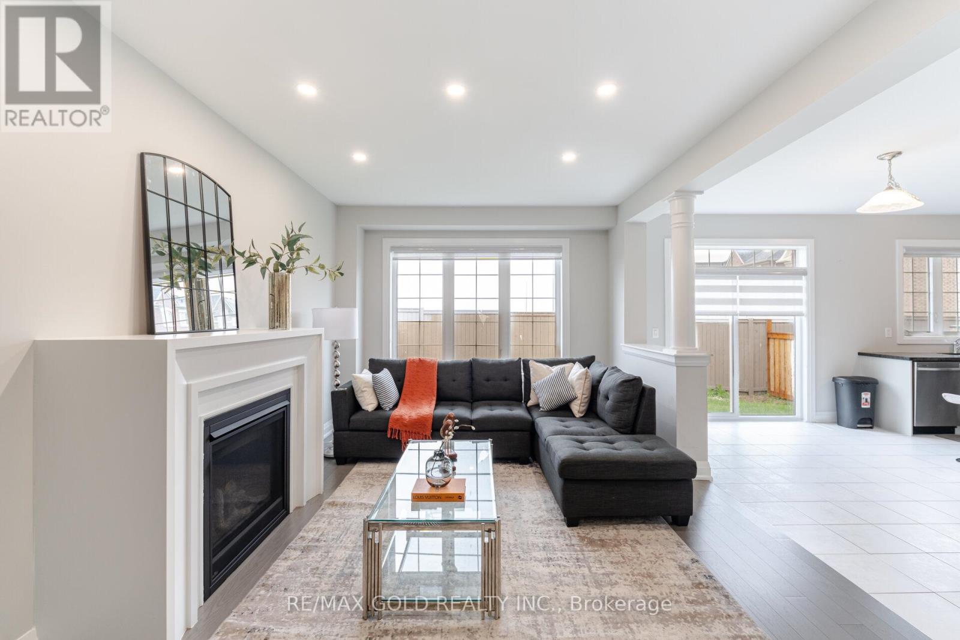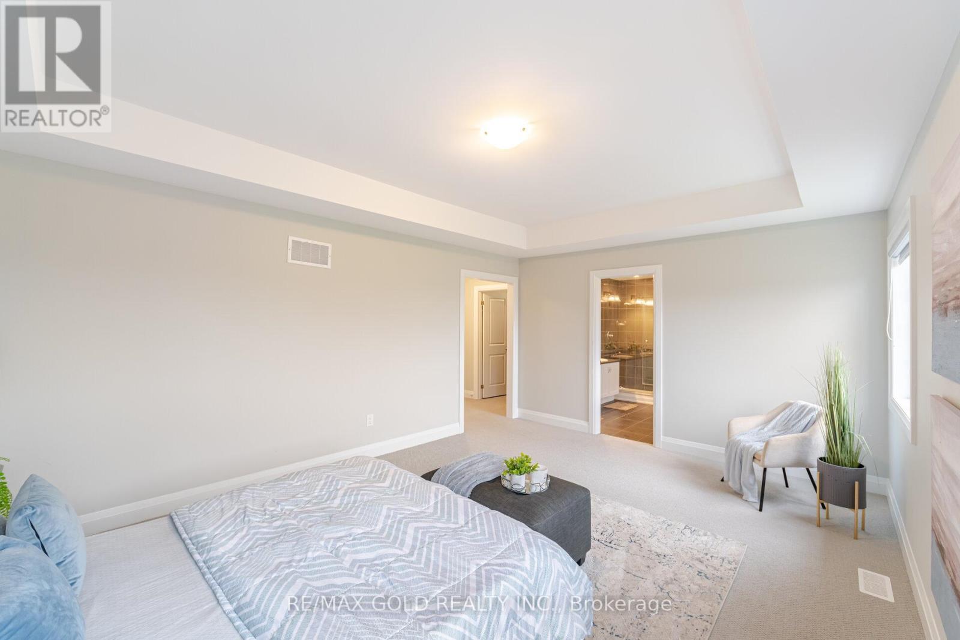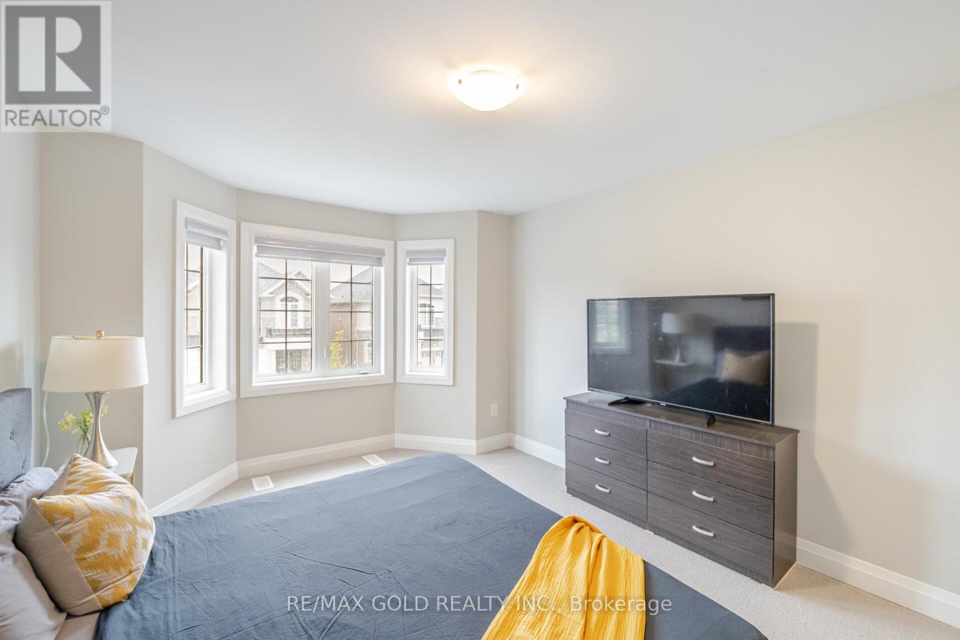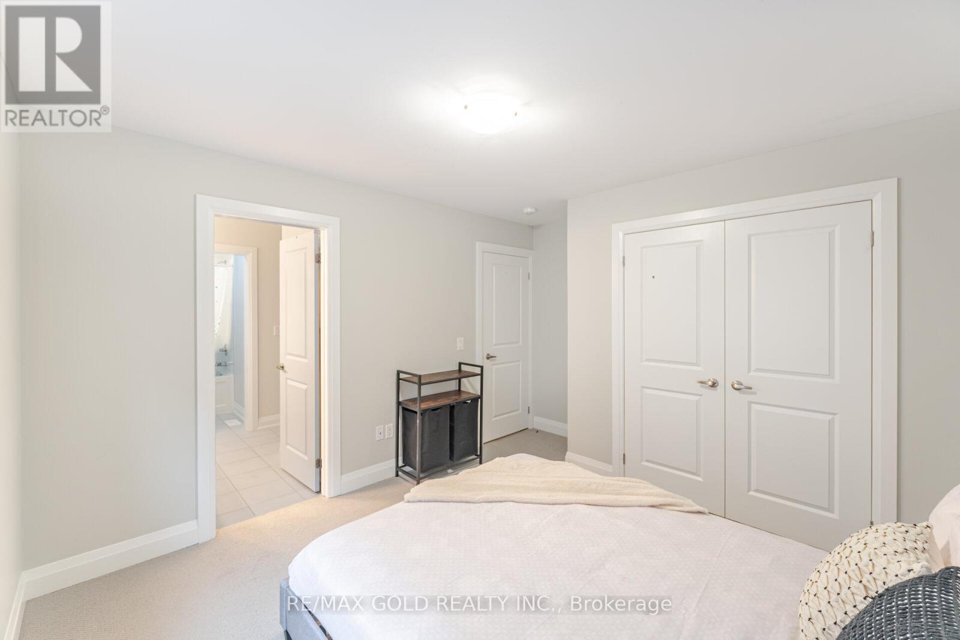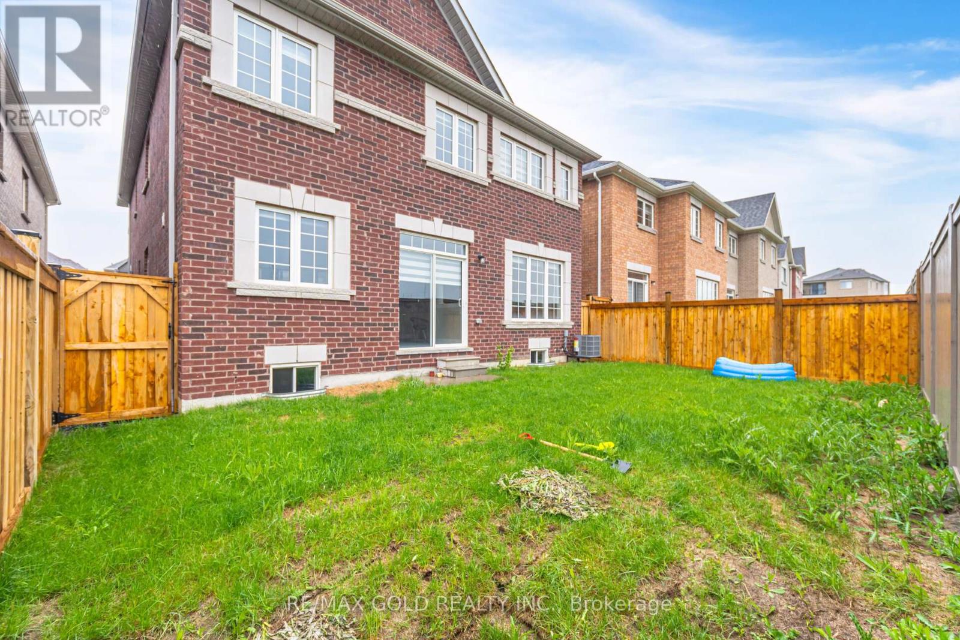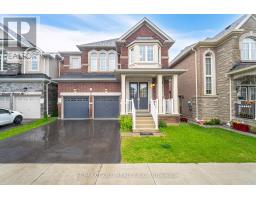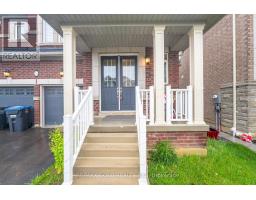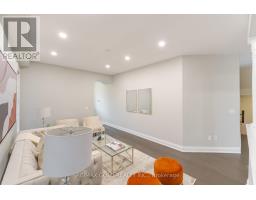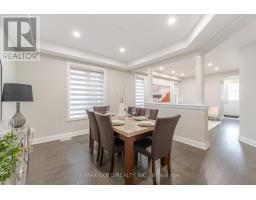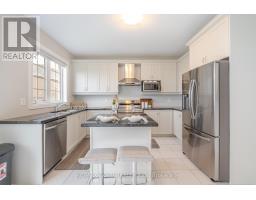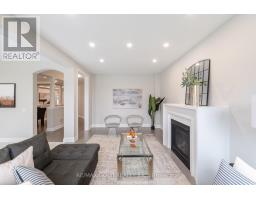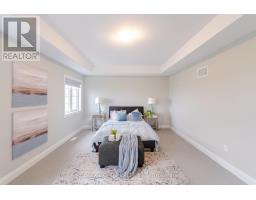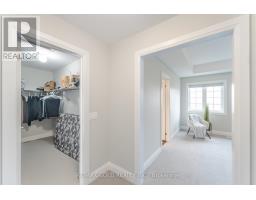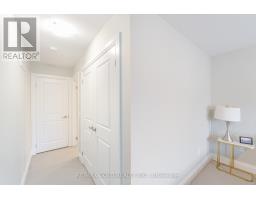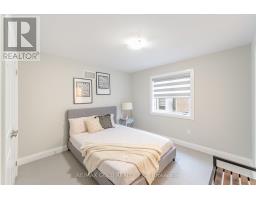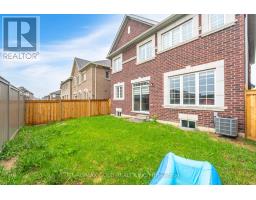50 Donald Stewart Road Brampton, Ontario L7A 5J1
$1,439,000
Absolutely Stunning Detached Home, Rosehaven Built under Tarion Warranty, with 25K builder Upgrades, Open concept layout, 4 Bedroom ,4 washrooms,2 Ensuite Bathrooms,9 ft ceilings on Main and 8ft on 2nd floor. Oak staircase with Iron spindles, Hardwood floors throughout except bedrooms. Modern beveled edge trims & baseboard. Zebra blinds. Stainless steel appliances. Upgraded kitchen cabinets and granite countertops. Pot lights on main floor. Upgraded Fireplace in Family room. 2nd floor laundry room. Close to 2 big Parks, 10 minutes to Mount pleasant Go and HWY 410, Steps away from School, Convenience stores, Day care, Public transit. Make it yours today and enjoy this Beautiful Home with your Family. (id:50886)
Property Details
| MLS® Number | W12170016 |
| Property Type | Single Family |
| Community Name | Northwest Brampton |
| Parking Space Total | 4 |
Building
| Bathroom Total | 4 |
| Bedrooms Above Ground | 4 |
| Bedrooms Total | 4 |
| Age | 0 To 5 Years |
| Appliances | Dishwasher, Dryer, Stove, Washer, Refrigerator |
| Basement Type | Full |
| Construction Style Attachment | Detached |
| Cooling Type | Central Air Conditioning |
| Exterior Finish | Brick, Stucco |
| Fireplace Present | Yes |
| Flooring Type | Hardwood, Ceramic, Carpeted |
| Half Bath Total | 1 |
| Heating Fuel | Natural Gas |
| Heating Type | Forced Air |
| Stories Total | 2 |
| Size Interior | 2,500 - 3,000 Ft2 |
| Type | House |
| Utility Water | Municipal Water |
Parking
| Garage |
Land
| Acreage | No |
| Sewer | Septic System |
| Size Depth | 90 Ft ,2 In |
| Size Frontage | 38 Ft ,1 In |
| Size Irregular | 38.1 X 90.2 Ft |
| Size Total Text | 38.1 X 90.2 Ft|under 1/2 Acre |
Rooms
| Level | Type | Length | Width | Dimensions |
|---|---|---|---|---|
| Second Level | Primary Bedroom | 5.21 m | 3.96 m | 5.21 m x 3.96 m |
| Second Level | Bedroom 2 | 3.35 m | 3.35 m | 3.35 m x 3.35 m |
| Second Level | Bedroom 3 | 4.14 m | 3.47 m | 4.14 m x 3.47 m |
| Second Level | Bedroom 4 | 4.32 m | 3.65 m | 4.32 m x 3.65 m |
| Second Level | Laundry Room | Measurements not available | ||
| Main Level | Living Room | 4.72 m | 3.45 m | 4.72 m x 3.45 m |
| Main Level | Dining Room | 3.9 m | 3.65 m | 3.9 m x 3.65 m |
| Main Level | Family Room | 5.85 m | 3.53 m | 5.85 m x 3.53 m |
| Main Level | Eating Area | 3.96 m | 3.04 m | 3.96 m x 3.04 m |
| Main Level | Kitchen | 3.96 m | 2.43 m | 3.96 m x 2.43 m |
Contact Us
Contact us for more information
Rammy Gill
Broker
www.rammygill.com/
www.facebook.com/sellwithGill13/
2720 North Park Drive #201
Brampton, Ontario L6S 0E9
(905) 456-1010
(905) 673-8900
Abhiraj Kumar
Broker
2720 North Park Drive #201
Brampton, Ontario L6S 0E9
(905) 456-1010
(905) 673-8900





















