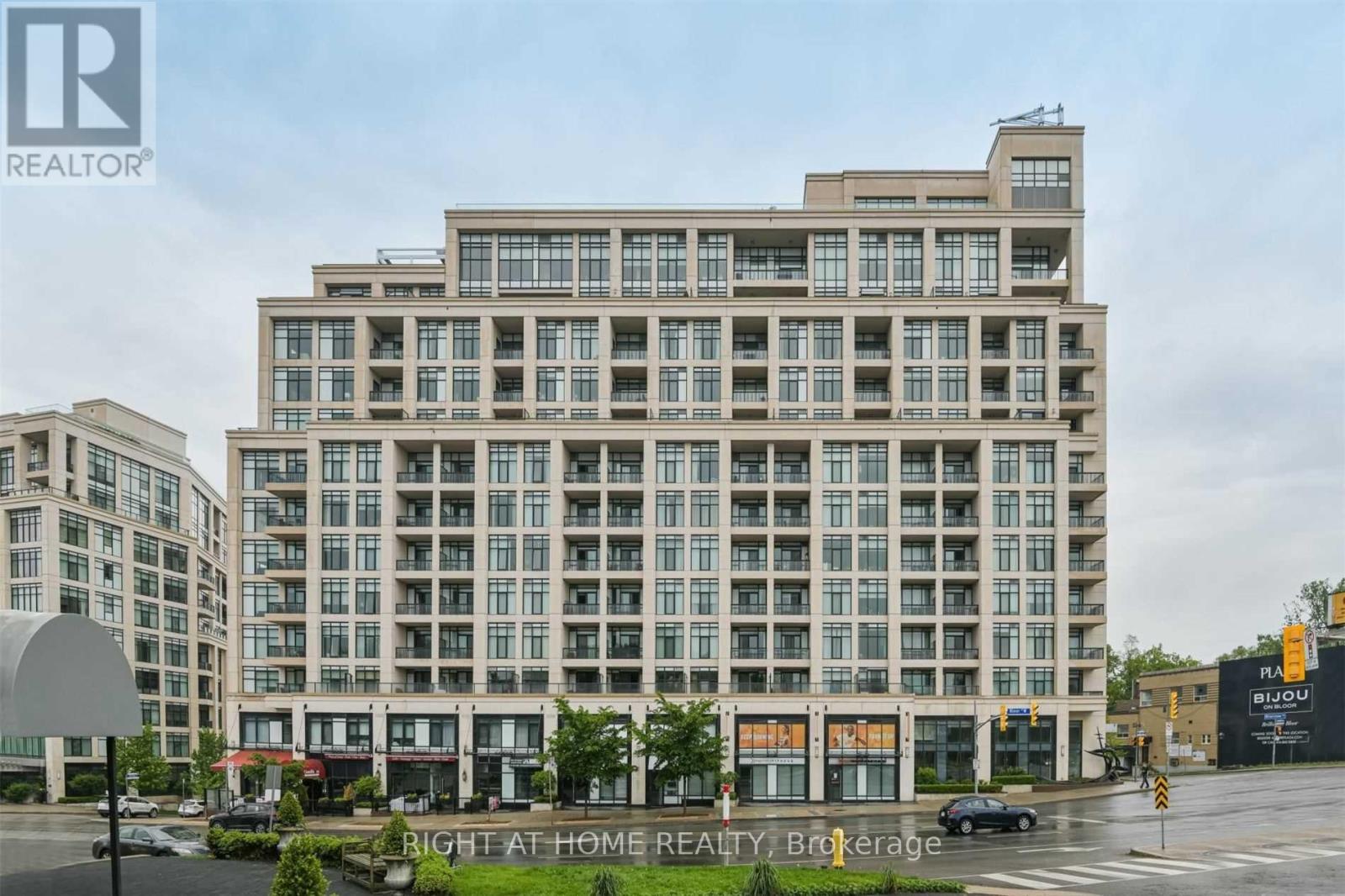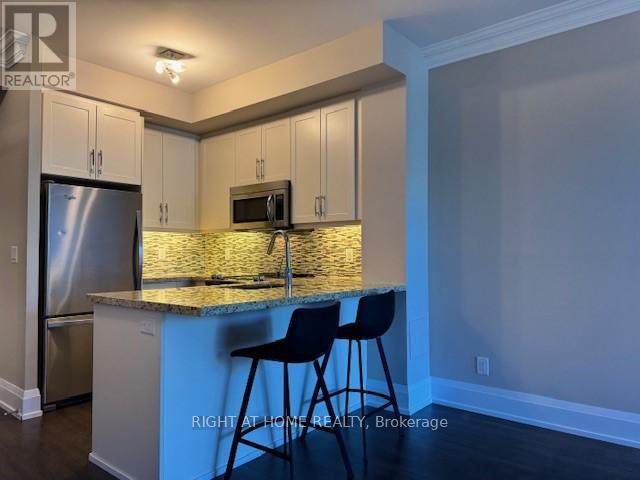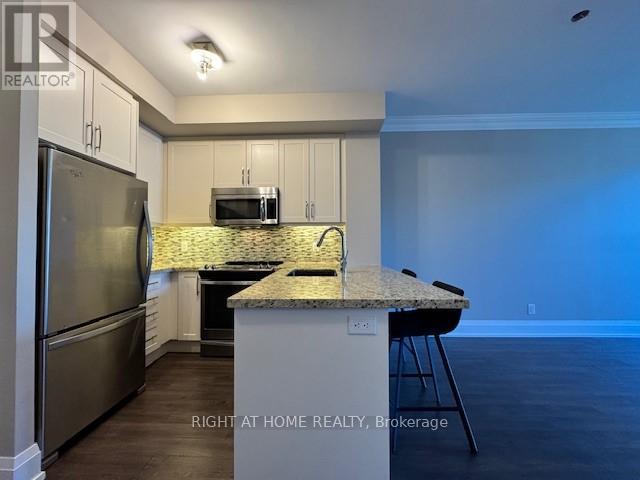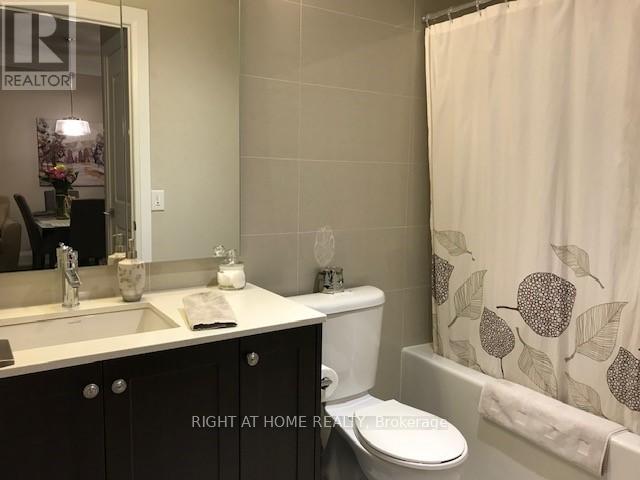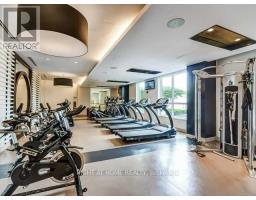320 - 1 Old Mill Drive Toronto, Ontario M6S 0A1
$3,200 Monthly
Luxurious South Facing 1+1 Unit at One Old Mill. Professionally Cleaned and Freshly Painted. 9 Ft. Ceilings with Crown Moldings and a Walkout To Terrace. Primary Bedroom Has Double Closet. Private Den Makes Spacious Office or Guest Room. Carpet-free with Laminate Floors Throughout. Granite Counters With Breakfast Bar and custom backsplash. Amazing Location in the Heart of Bloor West Village and South Kingsway. Walk To Jane Subway Station, Shops and Restaurants. Amenities include a Saltwater Pool, Whirlpool, Steam Room, Yoga Room, Gym, Theatre and a Fantastic Roof Top Terrace with Bbqs as well as Guest Suites. On Site Management & 24 Hr Concierge and Security. (id:50886)
Property Details
| MLS® Number | W12169987 |
| Property Type | Single Family |
| Community Name | High Park-Swansea |
| Amenities Near By | Hospital, Public Transit, Place Of Worship, Park, Schools |
| Community Features | Pet Restrictions |
| Features | Wheelchair Access, Carpet Free, In Suite Laundry |
| Parking Space Total | 1 |
| Pool Type | Indoor Pool |
| View Type | Lake View, City View |
Building
| Bathroom Total | 1 |
| Bedrooms Above Ground | 1 |
| Bedrooms Below Ground | 1 |
| Bedrooms Total | 2 |
| Age | 6 To 10 Years |
| Amenities | Exercise Centre, Party Room, Sauna, Storage - Locker, Security/concierge |
| Appliances | Blinds, Dishwasher, Dryer, Hood Fan, Stove, Washer, Refrigerator |
| Cooling Type | Central Air Conditioning |
| Exterior Finish | Concrete |
| Fire Protection | Smoke Detectors |
| Flooring Type | Laminate |
| Heating Type | Forced Air |
| Size Interior | 600 - 699 Ft2 |
| Type | Apartment |
Parking
| Underground | |
| Garage |
Land
| Acreage | No |
| Land Amenities | Hospital, Public Transit, Place Of Worship, Park, Schools |
Rooms
| Level | Type | Length | Width | Dimensions |
|---|---|---|---|---|
| Flat | Living Room | 5.39 m | 3.42 m | 5.39 m x 3.42 m |
| Flat | Dining Room | 3.42 m | 5.39 m | 3.42 m x 5.39 m |
| Flat | Kitchen | 2.47 m | 2.14 m | 2.47 m x 2.14 m |
| Flat | Primary Bedroom | 4.31 m | 3.04 m | 4.31 m x 3.04 m |
| Flat | Den | 2.44 m | 2.13 m | 2.44 m x 2.13 m |
Contact Us
Contact us for more information
Dolcie Palumbo
Salesperson
dolciesellshomes.com/
www.facebook.com/DolcieSellsHomes
realestateadv/
ca.linkedin.com/in/dolciepalumbo
480 Eglinton Ave West #30, 106498
Mississauga, Ontario L5R 0G2
(905) 565-9200
(905) 565-6677
www.rightathomerealty.com/

