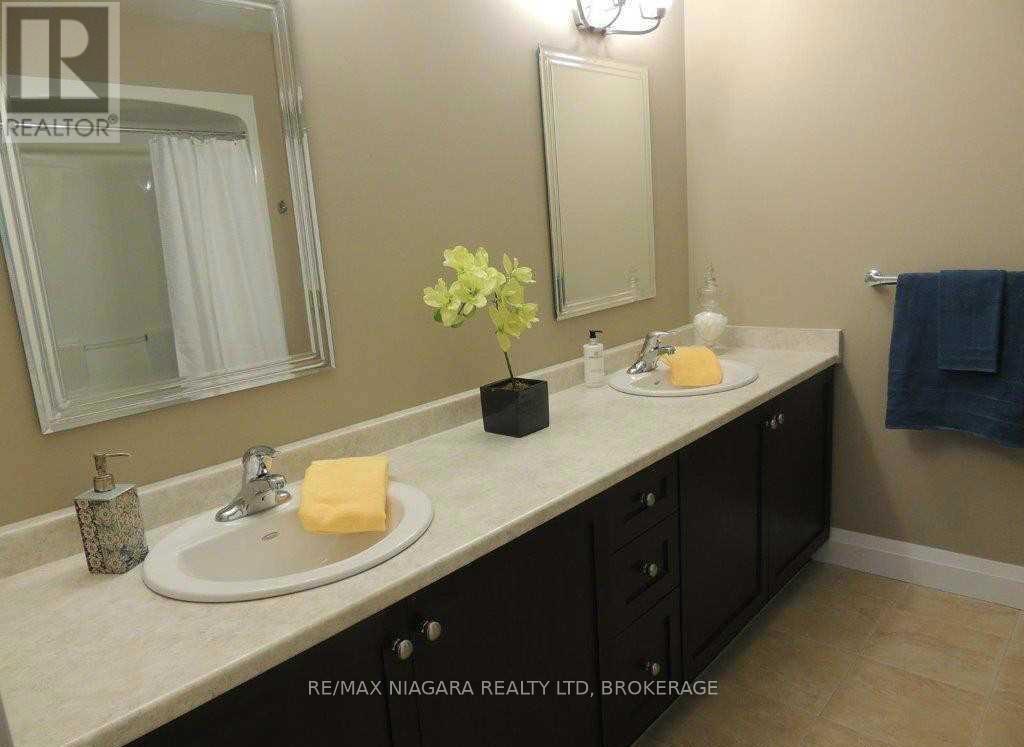402 - 26 Wellington Street St. Catharines, Ontario L2R 6Y8
$2,400 Monthly
Experience condo living at its finest!! Welcome to the highly desirable Wellington Condo Residences, a boutique modern condo building offering a unique blend of comfort & style. Tucked on a quiet street, yet conveniently located steps away from downtown's trendy restaurants, cafes, Montebello Park & Performing Arts Centre. Quick access to HWY, Ridley College, St Catharines hospital & Brock University. This spacious 1,130 sq.ft Executive unit with Central A/C offers 2 bedrooms & 2 full bathrooms and is sure to impress! Bright & airy, open concept with high ceilings, large windows, hardwood flooring & featuring a private balcony and a convenient "in-suite laundry" with plenty of storage! Boasting a beautiful living room, designer kitchen with quartz countertops & stainless steel appliances, a spacious primary bedroom with walk-in closet & double-vanity ensuite bathroom. A decent-sized second bedroom offers lots of possibilities & could be used as bedroom, home office, hobby room, guest room, etc. Excellent building amenities include fitness room, party room, lounge area. Exclusive locker. Intercom-controlled entry. One parking spot available. Don't miss out! (available for July 1st occupancy) (id:50886)
Property Details
| MLS® Number | X12167131 |
| Property Type | Single Family |
| Community Name | 451 - Downtown |
| Amenities Near By | Hospital, Park |
| Community Features | Pet Restrictions |
| Features | Elevator, Balcony, Carpet Free |
| Parking Space Total | 1 |
Building
| Bathroom Total | 2 |
| Bedrooms Above Ground | 2 |
| Bedrooms Total | 2 |
| Amenities | Exercise Centre, Party Room, Storage - Locker |
| Appliances | Intercom, Dishwasher, Dryer, Microwave, Stove, Washer, Refrigerator |
| Cooling Type | Central Air Conditioning |
| Exterior Finish | Stucco, Brick |
| Heating Fuel | Natural Gas |
| Heating Type | Forced Air |
| Size Interior | 1,000 - 1,199 Ft2 |
| Type | Apartment |
Parking
| Garage |
Land
| Acreage | No |
| Land Amenities | Hospital, Park |
Rooms
| Level | Type | Length | Width | Dimensions |
|---|---|---|---|---|
| Main Level | Living Room | 4.62 m | 2.95 m | 4.62 m x 2.95 m |
| Main Level | Kitchen | 3.4 m | 3.51 m | 3.4 m x 3.51 m |
| Main Level | Primary Bedroom | 3.66 m | 4.09 m | 3.66 m x 4.09 m |
| Main Level | Bathroom | 3.91 m | 2.64 m | 3.91 m x 2.64 m |
| Main Level | Bedroom 2 | 3.05 m | 3.3 m | 3.05 m x 3.3 m |
| Main Level | Bathroom | 1.83 m | 2.08 m | 1.83 m x 2.08 m |
| Main Level | Laundry Room | 3.05 m | 1.68 m | 3.05 m x 1.68 m |
Contact Us
Contact us for more information
Rania Riad
Salesperson
261 Martindale Rd., Unit 14c
St. Catharines, Ontario L2W 1A2
(905) 687-9600
(905) 687-9494
www.remaxniagara.ca/





























