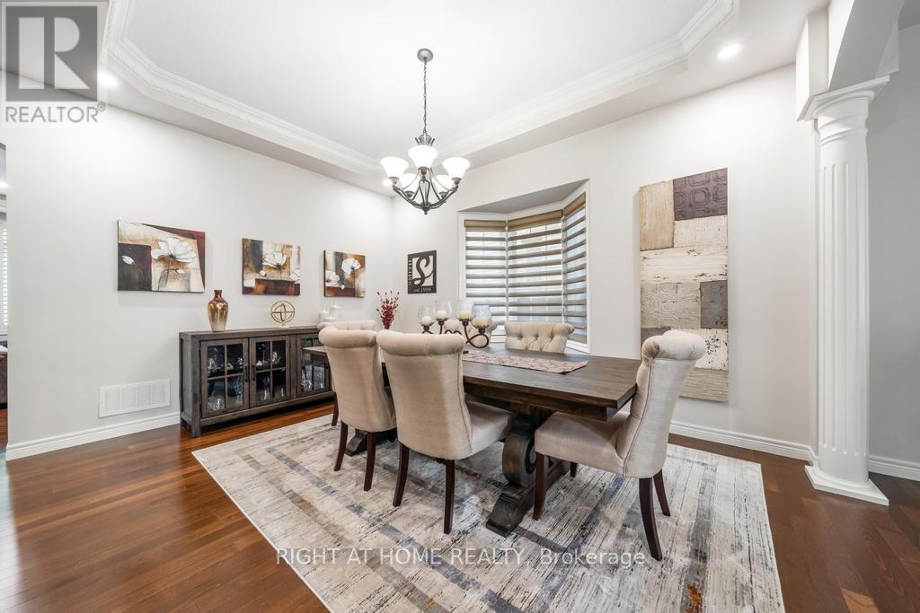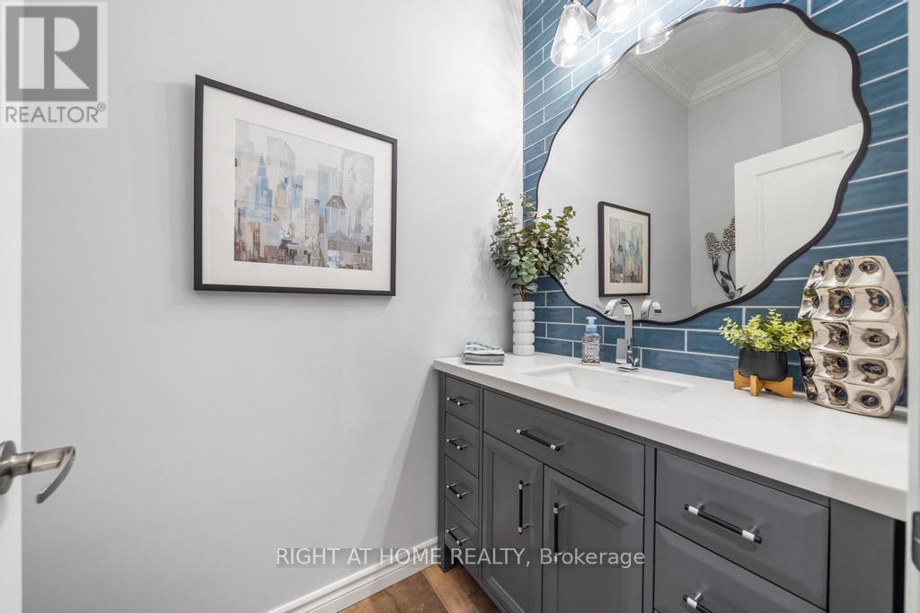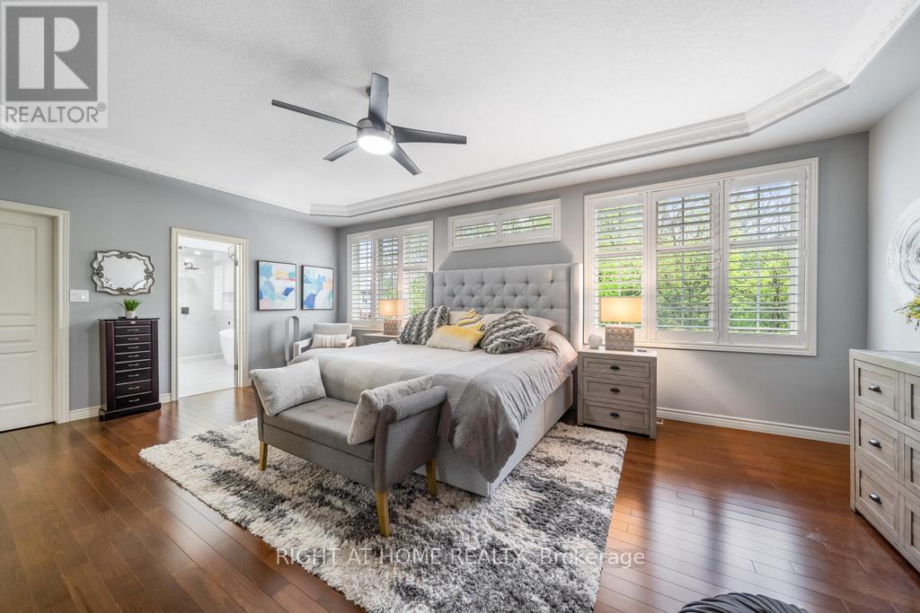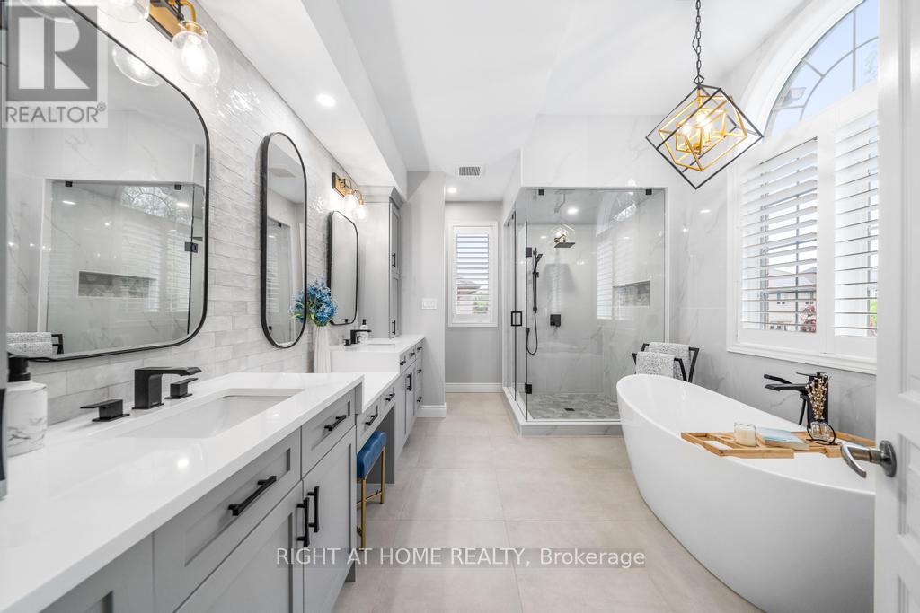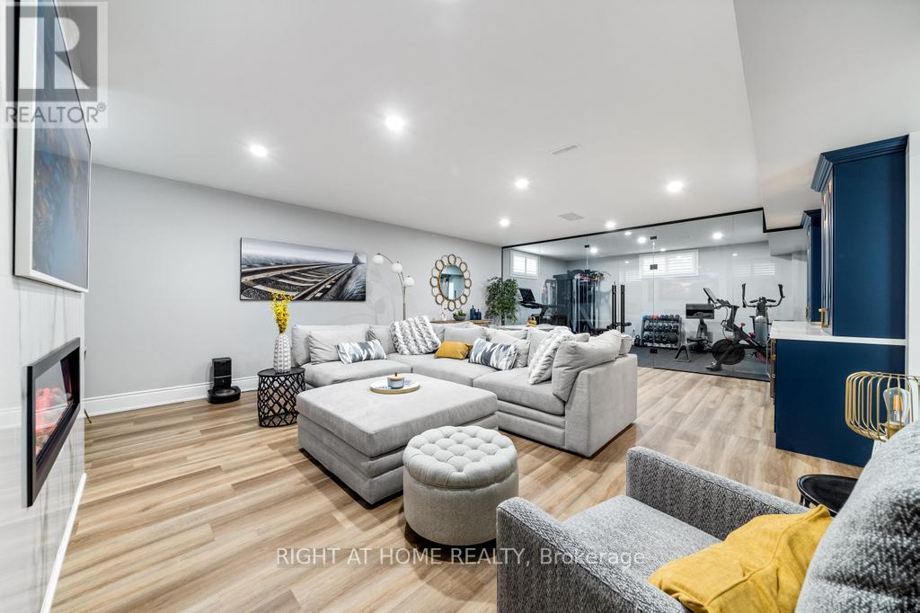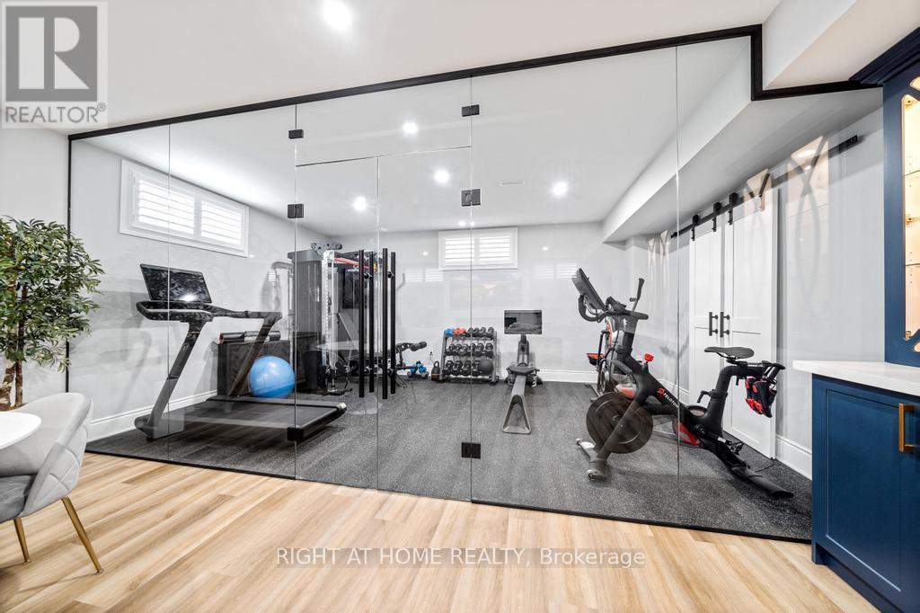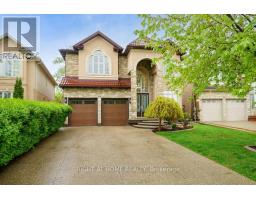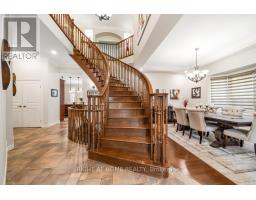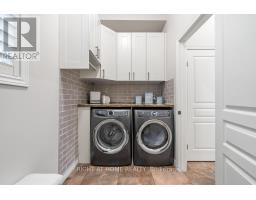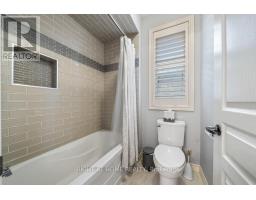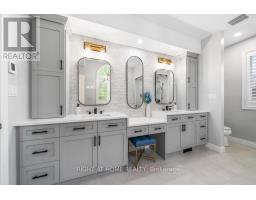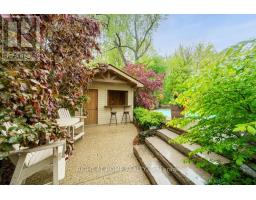248 Cloverleaf Drive Hamilton, Ontario L9K 1T2
$1,999,999
Welcome to 248 Cloverleaf Drive, a stunning executive home located in one of Ancasters most sought-after and family-friendly neighbourhoods. Offering over 3,500 sq. ft. above grade plus a fully finished basement completed in 2022, this spacious and updated home provides the perfect balance of comfort, functionality, and style. With 5+1 bedrooms and 4.5 bathrooms all recently updated there is room for the whole family to live, work, and relax. The main floor features a blend of open-concept living and traditional layout with formal living and dining rooms, a large kitchen, and a bright family room with an updated fireplace. From here, walk out to a beautifully landscaped backyard oasis that backs onto a private ravine. Enjoy the in-ground gunite pool with water feature, complete with a new heater (2025) and chlorinator (2024), making it a perfect space for summer entertaining. Upstairs, you'll find five spacious bedrooms and three full bathrooms, including a stunning primary suite with a renovated 5-piece ensuite (2023). The finished basement offers even more living space with a large rec room with custom fireplace, a glass-enclosed gym, custom wine room, 3-piece bath, and a soundproofed office or additional bedroom ideal for remote work or guests. This home is loaded with exterior upgrades including a durable metal roof (2023), new garage doors (2023), and a sophisticated stucco and stone finish. Located close to top-rated schools, parks, conservation areas, golf, highway access, and shopping at Meadowlands, this is a rare opportunity to own a turnkey home in a highly desirable Ancaster location. (id:50886)
Property Details
| MLS® Number | X12169836 |
| Property Type | Single Family |
| Community Name | Ancaster |
| Amenities Near By | Park, Place Of Worship, Schools |
| Equipment Type | Water Heater |
| Features | Sump Pump |
| Parking Space Total | 6 |
| Pool Type | Inground Pool |
| Rental Equipment Type | Water Heater |
Building
| Bathroom Total | 5 |
| Bedrooms Above Ground | 5 |
| Bedrooms Below Ground | 1 |
| Bedrooms Total | 6 |
| Age | 6 To 15 Years |
| Amenities | Fireplace(s) |
| Appliances | Dishwasher, Dryer, Stove, Washer, Window Coverings, Refrigerator |
| Basement Development | Finished |
| Basement Type | N/a (finished) |
| Construction Style Attachment | Detached |
| Cooling Type | Central Air Conditioning |
| Exterior Finish | Stucco, Stone |
| Fire Protection | Security System |
| Fireplace Present | Yes |
| Fireplace Total | 2 |
| Foundation Type | Poured Concrete |
| Half Bath Total | 1 |
| Heating Fuel | Natural Gas |
| Heating Type | Forced Air |
| Stories Total | 2 |
| Size Interior | 3,500 - 5,000 Ft2 |
| Type | House |
| Utility Water | Municipal Water |
Parking
| Attached Garage | |
| Garage |
Land
| Acreage | No |
| Land Amenities | Park, Place Of Worship, Schools |
| Landscape Features | Landscaped |
| Sewer | Sanitary Sewer |
| Size Depth | 111 Ft ,1 In |
| Size Frontage | 41 Ft ,7 In |
| Size Irregular | 41.6 X 111.1 Ft |
| Size Total Text | 41.6 X 111.1 Ft |
Rooms
| Level | Type | Length | Width | Dimensions |
|---|---|---|---|---|
| Basement | Recreational, Games Room | 7.28 m | 5.68 m | 7.28 m x 5.68 m |
| Basement | Exercise Room | 3.54 m | 5.68 m | 3.54 m x 5.68 m |
| Basement | Utility Room | 3.32 m | 4.55 m | 3.32 m x 4.55 m |
| Basement | Bedroom | 3.17 m | 3.73 m | 3.17 m x 3.73 m |
| Main Level | Foyer | 2.2 m | 3.81 m | 2.2 m x 3.81 m |
| Main Level | Living Room | 5.23 m | 5.9 m | 5.23 m x 5.9 m |
| Main Level | Dining Room | 5.69 m | 5.9 m | 5.69 m x 5.9 m |
| Main Level | Dining Room | 9.62 m | 4.6 m | 9.62 m x 4.6 m |
| Main Level | Family Room | 2.92 m | 4.44 m | 2.92 m x 4.44 m |
| Main Level | Laundry Room | 1.77 m | 3.33 m | 1.77 m x 3.33 m |
| Upper Level | Bedroom 5 | 3.23 m | 3.03 m | 3.23 m x 3.03 m |
| Upper Level | Primary Bedroom | 6.56 m | 4.38 m | 6.56 m x 4.38 m |
| Upper Level | Bedroom 2 | 3.61 m | 3.68 m | 3.61 m x 3.68 m |
| Upper Level | Bedroom 3 | 4.96 m | 4.38 m | 4.96 m x 4.38 m |
| Upper Level | Bedroom 4 | 3.01 m | 4.9 m | 3.01 m x 4.9 m |
https://www.realtor.ca/real-estate/28359499/248-cloverleaf-drive-hamilton-ancaster-ancaster
Contact Us
Contact us for more information
Nathan Ferro
Salesperson
5111 New Street Unit 104
Burlington, Ontario L7L 1V2
(905) 637-1700





