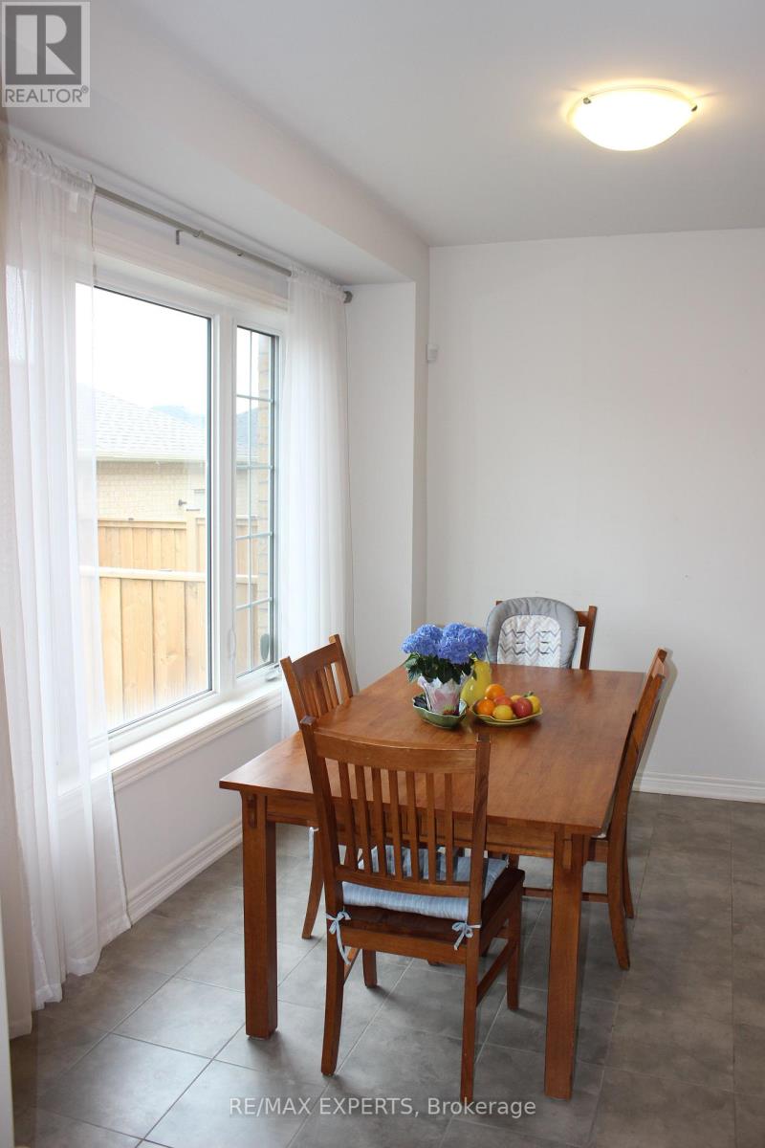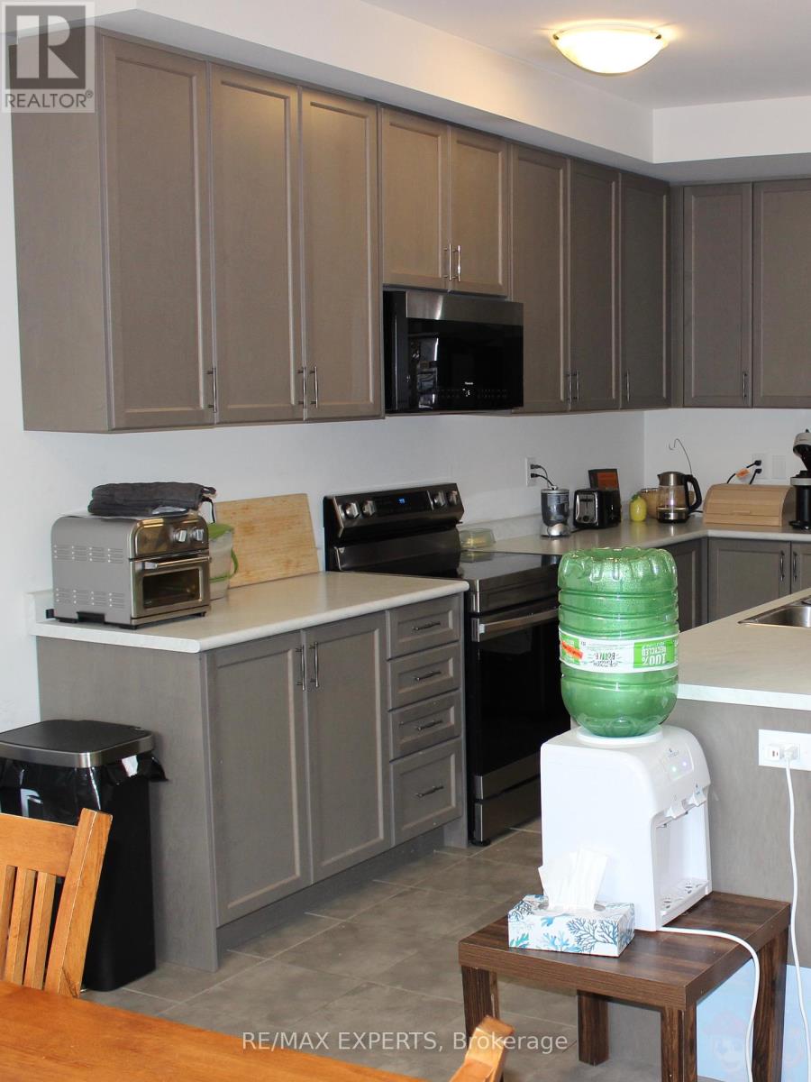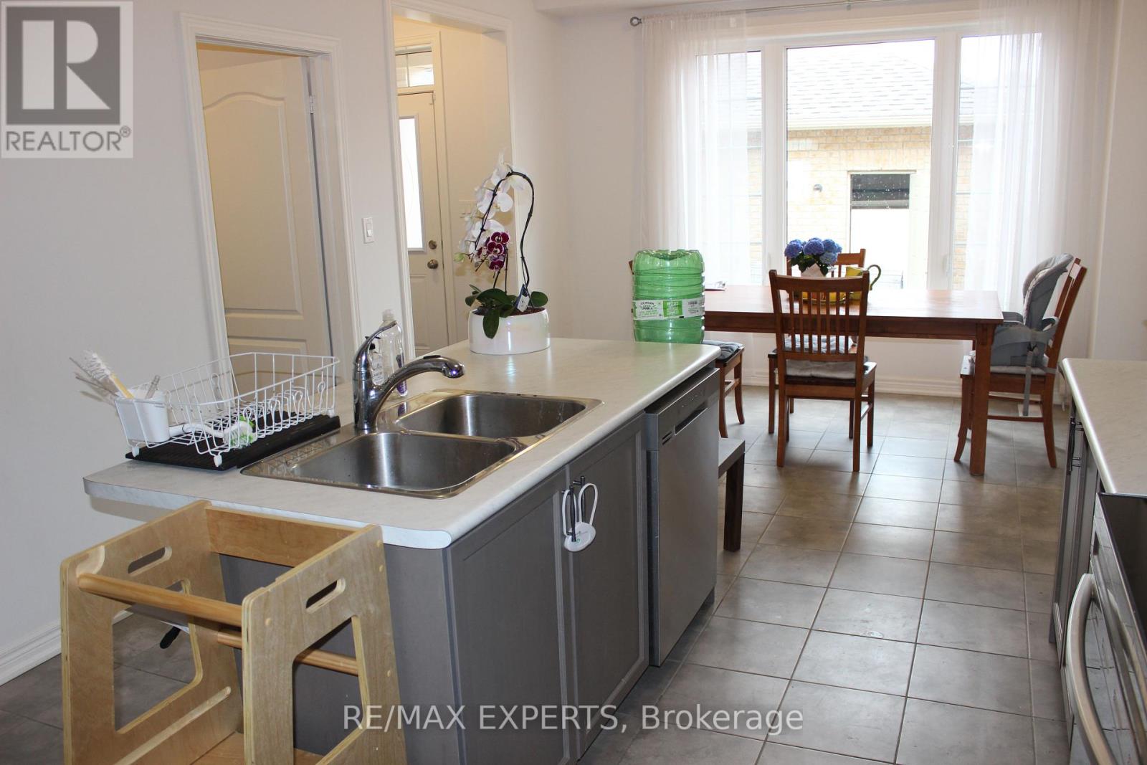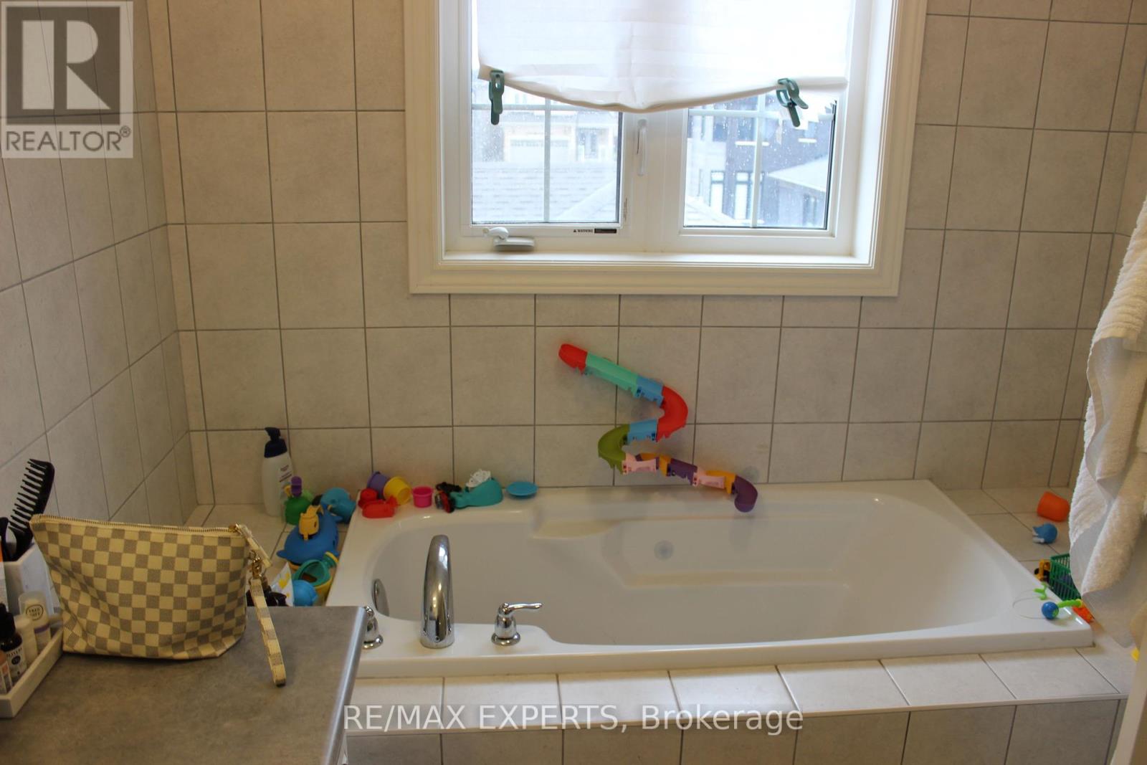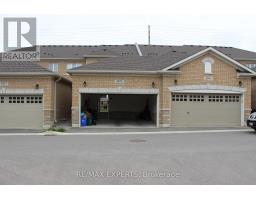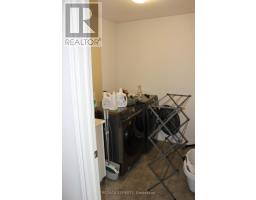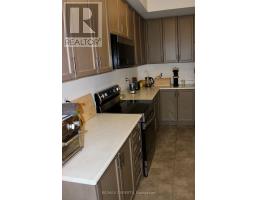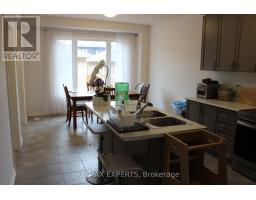4039 Sixth Line Oakville, Ontario L6H 3P8
$3,400 Monthly
Welcome to this bright and beautiful 3-bedroom, 2.5-bath Oakville townhome offering nearly2000 sqft of stylish living space! This charming 2-storey gem features a rare double car garage, a private yard, and two separate entrances-convenience meets comfort! Step through the elegant double door entry and you're immediately welcomed by a warm and inviting open-concept living and dining area, complete with a cozy fireplace-perfect for relaxing or entertaining guests. Around the corner, you'll find a sun-filled eat-in kitchen with stainless steel appliances including a fridge, stove, microwave and dishwasher. The cheerful breakfast area is ideal for casual meals and morning coffee. Enjoy the practicality of main floor laundry, and the bonus of being in an amazing location-just minutes from Highways 403 & 407, schools, and everyday essentials. You're also close to Oakville Trafalgar Hospital, Sixteen Mile Creek Arena, and surrounded by parks, outdoor spaces, plus plenty of dining and shopping options to explore. This home blends space, style, and lifestyle-all in one fantastic Oakville address. Come take a look and fall in love! (id:50886)
Property Details
| MLS® Number | W12169809 |
| Property Type | Single Family |
| Community Name | 1008 - GO Glenorchy |
| Parking Space Total | 2 |
Building
| Bathroom Total | 3 |
| Bedrooms Above Ground | 3 |
| Bedrooms Total | 3 |
| Age | 0 To 5 Years |
| Appliances | Dishwasher, Dryer, Microwave, Stove, Washer, Refrigerator |
| Basement Development | Unfinished |
| Basement Type | N/a (unfinished) |
| Construction Style Attachment | Attached |
| Cooling Type | Central Air Conditioning |
| Exterior Finish | Brick |
| Fireplace Present | Yes |
| Flooring Type | Hardwood, Tile, Carpeted |
| Foundation Type | Concrete |
| Half Bath Total | 1 |
| Heating Fuel | Natural Gas |
| Heating Type | Forced Air |
| Stories Total | 2 |
| Size Interior | 1,500 - 2,000 Ft2 |
| Type | Row / Townhouse |
| Utility Water | Municipal Water |
Parking
| Detached Garage | |
| Garage |
Land
| Acreage | No |
| Sewer | Sanitary Sewer |
Rooms
| Level | Type | Length | Width | Dimensions |
|---|---|---|---|---|
| Second Level | Primary Bedroom | Measurements not available | ||
| Second Level | Bedroom 2 | Measurements not available | ||
| Second Level | Bedroom 3 | Measurements not available | ||
| Main Level | Living Room | Measurements not available | ||
| Main Level | Dining Room | Measurements not available | ||
| Main Level | Kitchen | Measurements not available |
https://www.realtor.ca/real-estate/28359411/4039-sixth-line-oakville-go-glenorchy-1008-go-glenorchy
Contact Us
Contact us for more information
Ashif Kalyan
Salesperson
www.ashifkalyanrealty.com/
www.facebook.com/ashifkalyanrealty/
twitter.com/ashkalyanrealty
www.linkedin.com/in/ashifkalyan
277 Cityview Blvd Unit: 16
Vaughan, Ontario L4H 5A4
(905) 499-8800
deals@remaxwestexperts.com/
Frank Riga
Broker
277 Cityview Blvd Unit: 16
Vaughan, Ontario L4H 5A4
(905) 499-8800
deals@remaxwestexperts.com/








