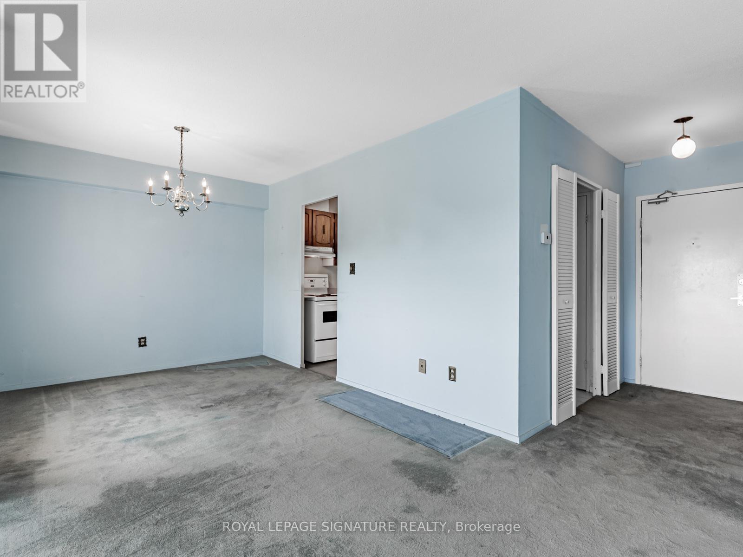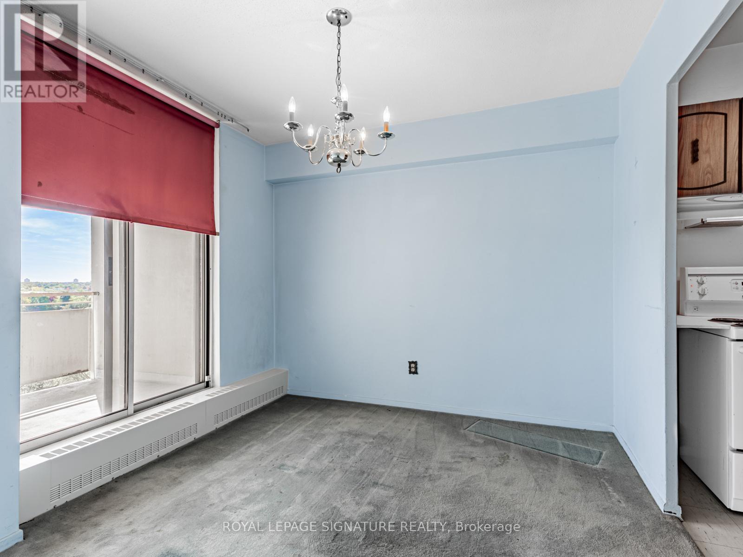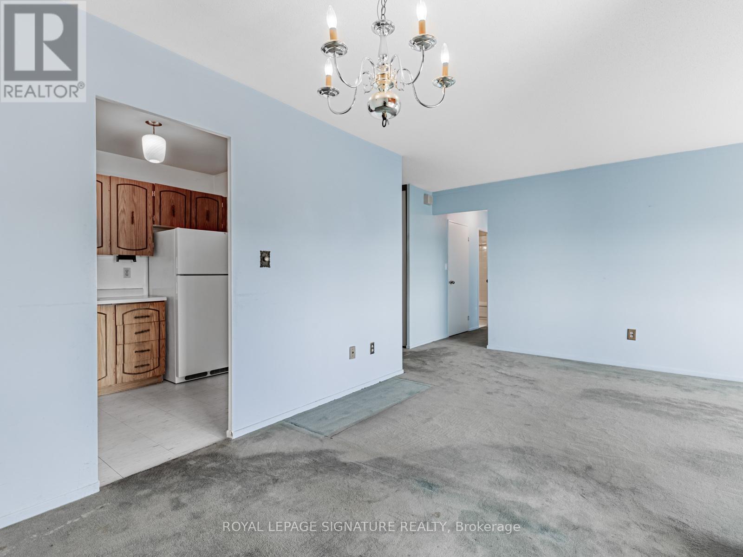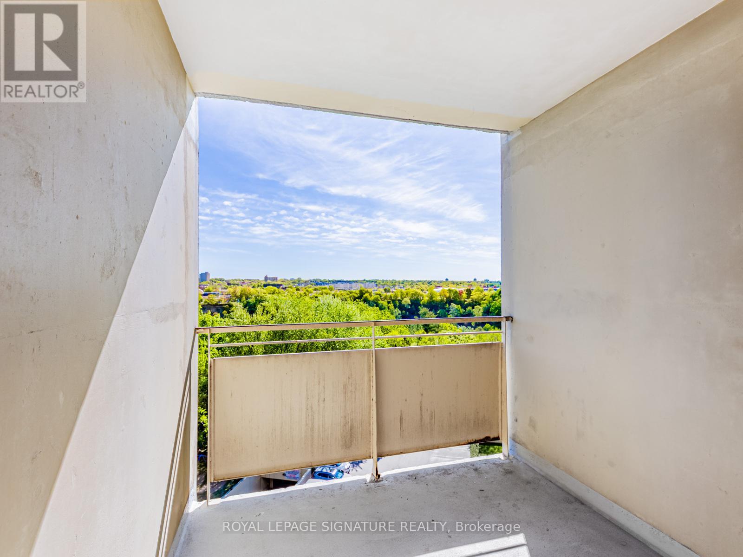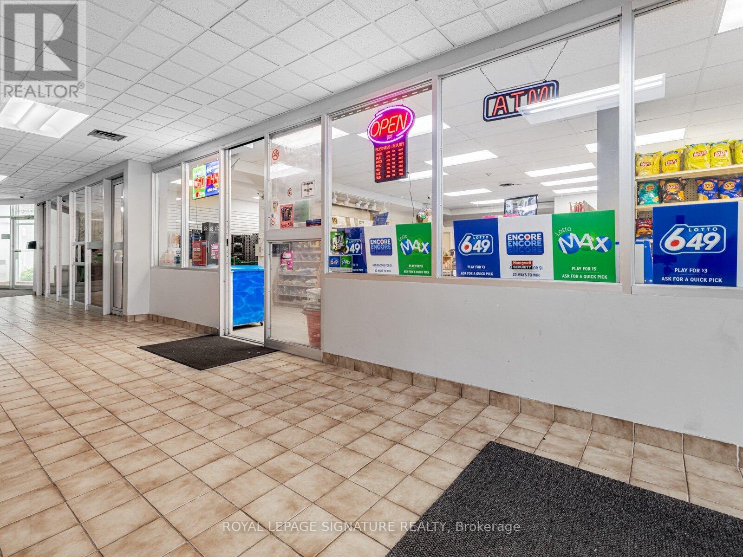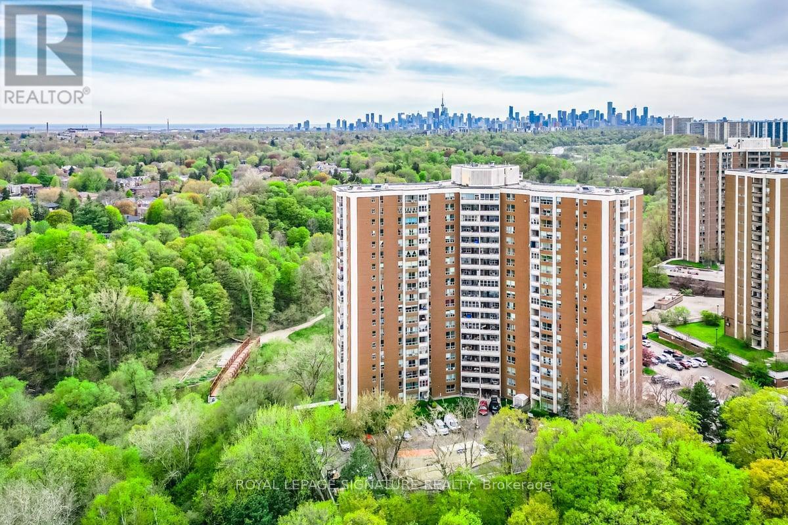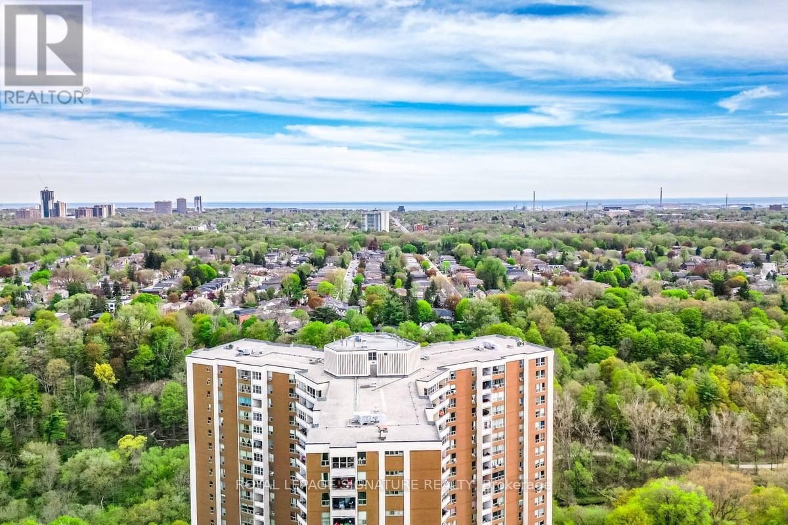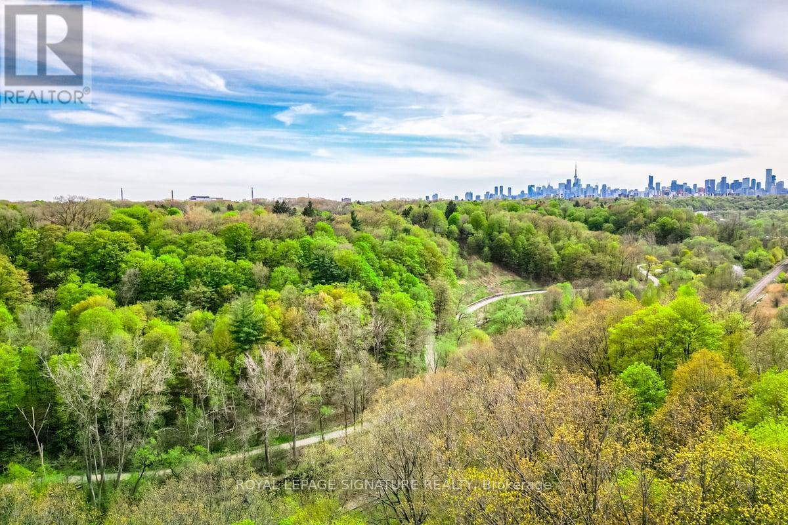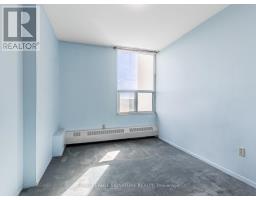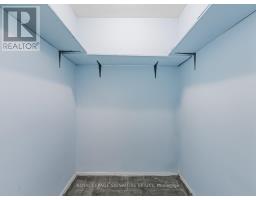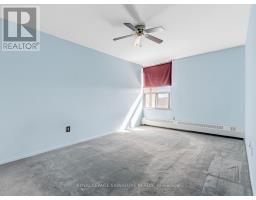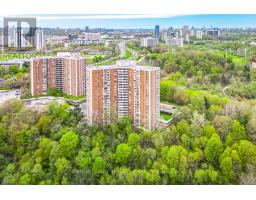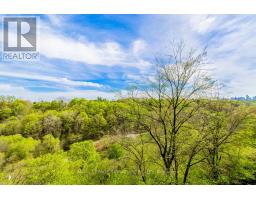915 - 60 Pavane Linkway Toronto, Ontario M3C 1A2
$389,000Maintenance, Heat, Electricity, Water, Cable TV, Common Area Maintenance, Insurance, Parking
$862.72 Monthly
Maintenance, Heat, Electricity, Water, Cable TV, Common Area Maintenance, Insurance, Parking
$862.72 MonthlyAttention! Don't Miss This One!!! Calling All Investors, Contractors, Downsizers, 1st Time Home Buyers, Renters Trying To Enter The Market & Anyone Looking For An Exceptional Opportunity To Own A Very Large, Just Under 1,000 sq ft Living Space In A Condo Including The Open Balcony, In An Amazing Central Location. Functional Floor Plan. This Condo Offers So Much Potential With Some TLC/Cosmetic Work. Renovate/Remodel To Your Own Liking.Great Value For This Property That Is Being Sold 'As Is Where Is'. All Chattels, Appliances, Interior And Fixtures Sold In As Is Condition.Unit Faces A Zen Like Ravine, Don River At Rear Of Building & Some Of Toronto's Best Walking/Hiking/Biking Trails. Locker & One Parking Included. Amenities: Indoor Pool, Gym, Sauna, Car Wash, Variety Store. In A Diverse & Very Friendly Community. Steps To TTC, Very Easy Access To DVP, Minutes To Downtown/401/Gardner, Lakeshore, Costco, Superstore, Gas Stations, Schools, Parks, Golf, Places Of Worship & So Much More. Condo Fees Include All Utilities Offered, TV Cable & Wi-Fi. All Measurements, Taxes, Maintenance Fees To Be Verified By The Buyer And Buyers Realtor. (id:50886)
Property Details
| MLS® Number | C12168828 |
| Property Type | Single Family |
| Community Name | Flemingdon Park |
| Amenities Near By | Hospital, Park, Public Transit, Schools |
| Community Features | Pet Restrictions |
| Features | Ravine, Balcony |
| Parking Space Total | 1 |
| Pool Type | Indoor Pool |
| View Type | City View |
Building
| Bathroom Total | 1 |
| Bedrooms Above Ground | 2 |
| Bedrooms Total | 2 |
| Amenities | Car Wash, Exercise Centre, Visitor Parking, Sauna, Separate Heating Controls, Storage - Locker |
| Appliances | Stove, Refrigerator |
| Cooling Type | Window Air Conditioner |
| Exterior Finish | Brick |
| Fire Protection | Alarm System, Monitored Alarm, Security Guard |
| Heating Fuel | Natural Gas |
| Heating Type | Baseboard Heaters |
| Size Interior | 900 - 999 Ft2 |
| Type | Apartment |
Parking
| Underground | |
| Garage |
Land
| Acreage | No |
| Land Amenities | Hospital, Park, Public Transit, Schools |
Rooms
| Level | Type | Length | Width | Dimensions |
|---|---|---|---|---|
| Main Level | Kitchen | 2.31 m | 3.56 m | 2.31 m x 3.56 m |
| Main Level | Living Room | 5.38 m | 3.2 m | 5.38 m x 3.2 m |
| Main Level | Dining Room | 2.95 m | 2.54 m | 2.95 m x 2.54 m |
| Main Level | Primary Bedroom | 4.88 m | 3.12 m | 4.88 m x 3.12 m |
| Main Level | Bedroom 2 | 3.89 m | 2.67 m | 3.89 m x 2.67 m |
| Main Level | Other | 1.7 m | 1.6 m | 1.7 m x 1.6 m |
| Main Level | Foyer | 1.83 m | 1.19 m | 1.83 m x 1.19 m |
| Main Level | Other | 2.39 m | 2.26 m | 2.39 m x 2.26 m |
| Main Level | Bathroom | 1.45 m | 2.21 m | 1.45 m x 2.21 m |
Contact Us
Contact us for more information
Elly Triantafillou
Salesperson
8 Sampson Mews Suite 201 The Shops At Don Mills
Toronto, Ontario M3C 0H5
(416) 443-0300
(416) 443-8619









