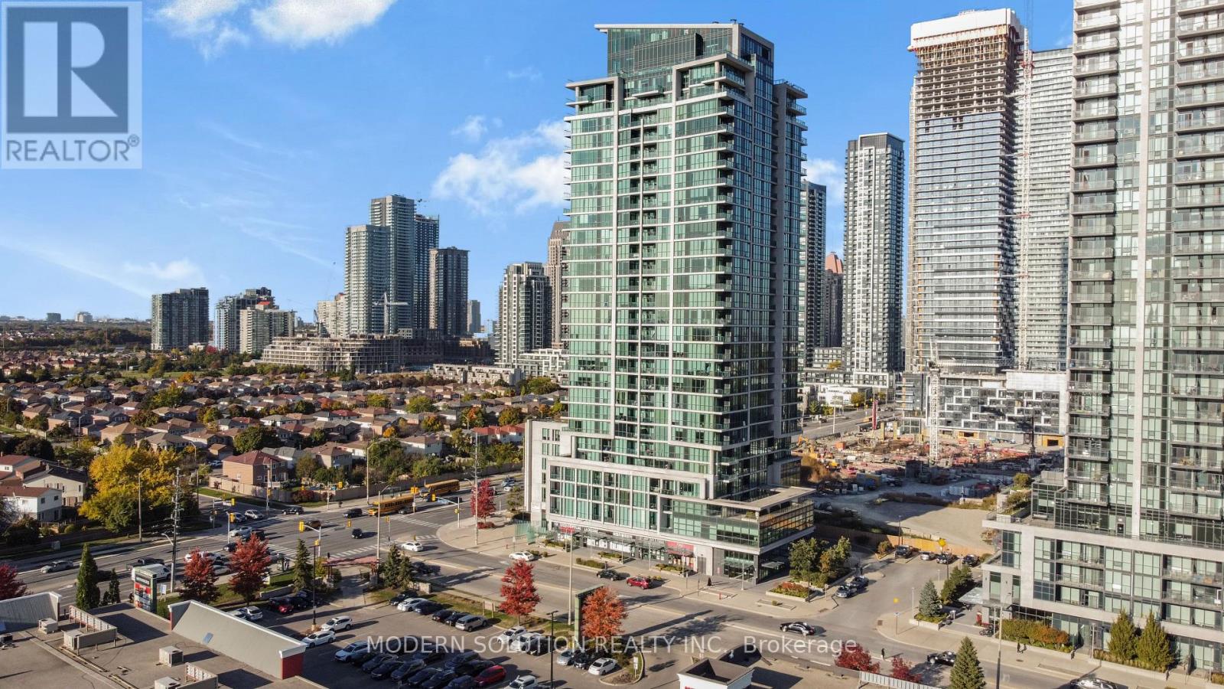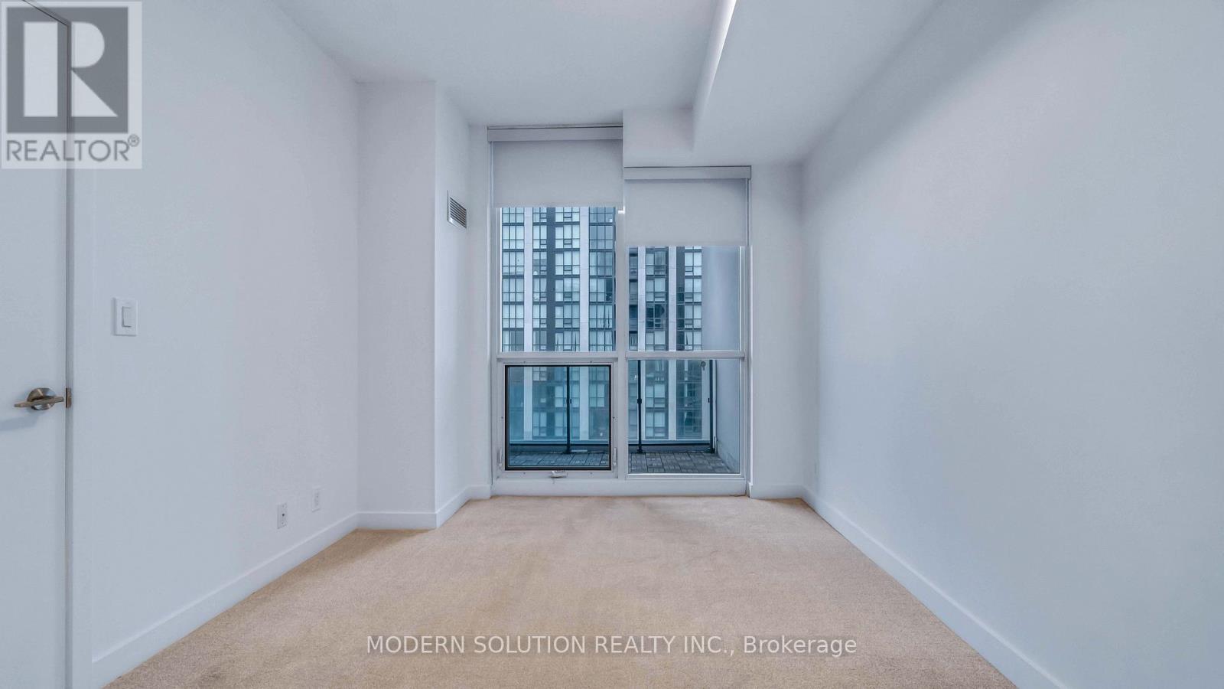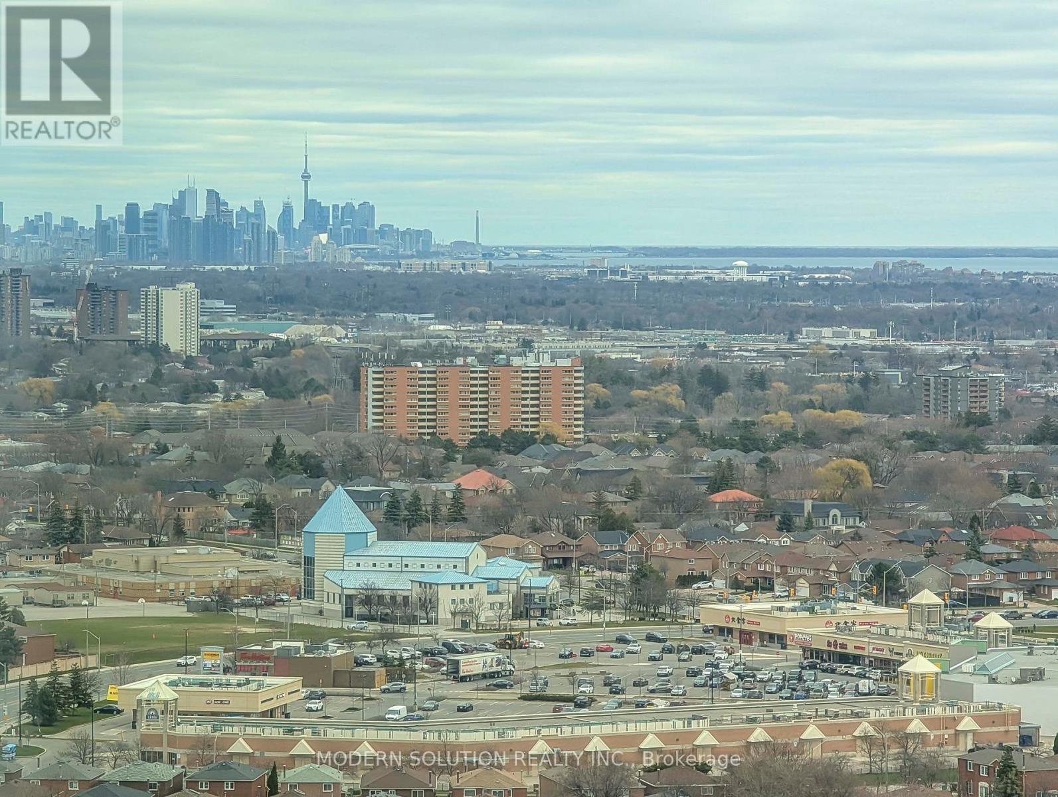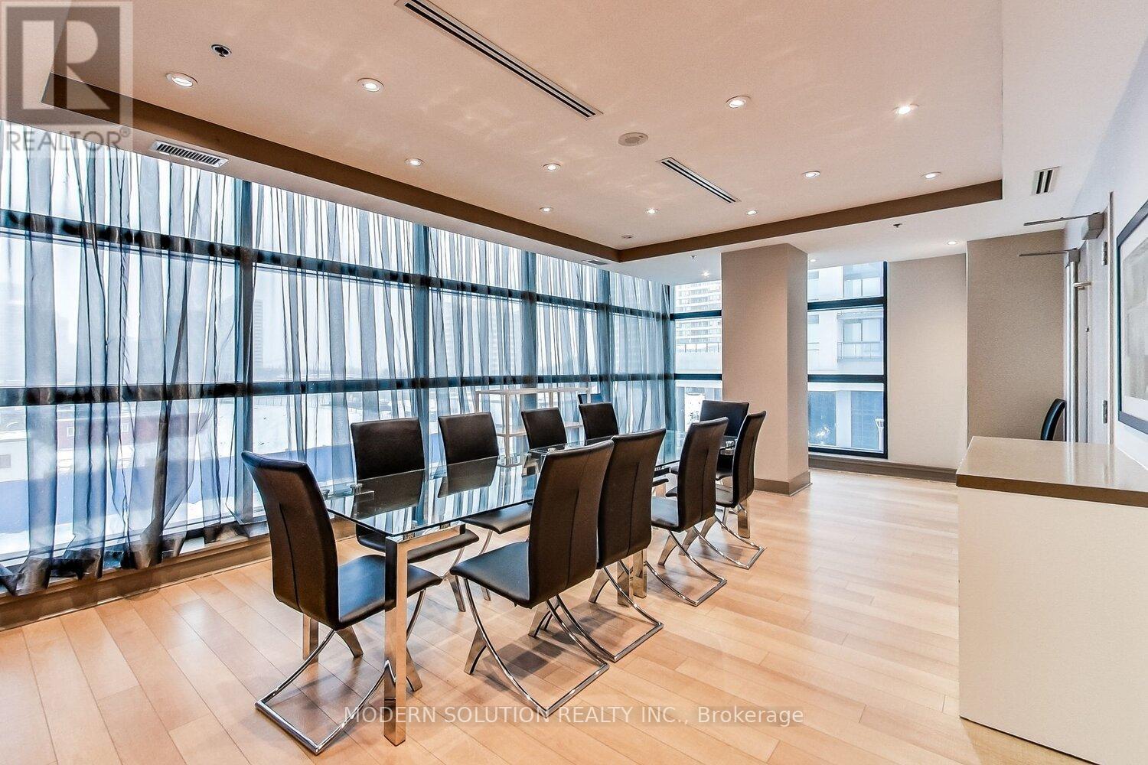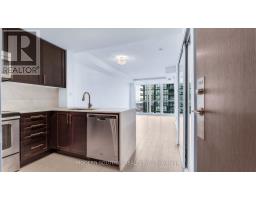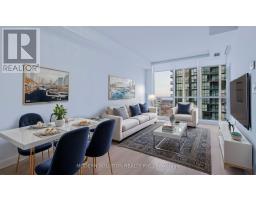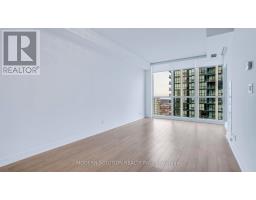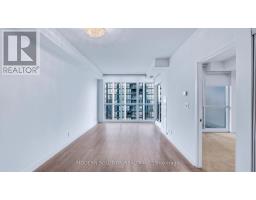2404 - 3985 Grand Park Drive Mississauga, Ontario L5B 0H8
$2,600 Monthly
Bright and spacious unit at Grand Park in the heart of Mississauga City Centre featuring 9-foot ceilings and serene south-facing views. This beautifully upgraded suite boasts a modern kitchen with quartz countertops, matching backsplash, and an elegant waterfall edge, complemented by brushed gold faucets and hardware, new double sinks, with updated plumbing, and sleek track lighting. A crystal chandelier adds sophistication to the dining area, while freshly painted walls and new bedroom carpet create a move-in-ready space. Additional conveniences include ensuite laundry, one underground parking spot, and a locker. Residents enjoy excellent amenities such as a gym, indoor pool, party room, guest suites, and visitor parking. Ideally located minutes from Square One, Hurontario St, Hwy 403, and major transit routes, this suite offers the perfect blend of style, comfort, and connectivity in one of Mississauga's most sought-after communities. (id:50886)
Property Details
| MLS® Number | W12168657 |
| Property Type | Single Family |
| Community Name | City Centre |
| Amenities Near By | Park, Public Transit |
| Community Features | Pets Not Allowed |
| Features | Balcony |
| Parking Space Total | 1 |
| Pool Type | Indoor Pool |
| View Type | View |
Building
| Bathroom Total | 1 |
| Bedrooms Above Ground | 1 |
| Bedrooms Total | 1 |
| Amenities | Security/concierge, Exercise Centre, Party Room, Visitor Parking, Storage - Locker |
| Appliances | Dishwasher, Dryer, Microwave, Range, Stove, Washer, Window Coverings, Refrigerator |
| Cooling Type | Central Air Conditioning |
| Exterior Finish | Concrete |
| Fire Protection | Smoke Detectors |
| Flooring Type | Laminate, Ceramic, Carpeted |
| Heating Fuel | Natural Gas |
| Heating Type | Forced Air |
| Size Interior | 500 - 599 Ft2 |
| Type | Apartment |
Parking
| Underground | |
| Garage |
Land
| Acreage | No |
| Land Amenities | Park, Public Transit |
Rooms
| Level | Type | Length | Width | Dimensions |
|---|---|---|---|---|
| Flat | Living Room | 5.99 m | 3.18 m | 5.99 m x 3.18 m |
| Flat | Dining Room | 5.99 m | 3.18 m | 5.99 m x 3.18 m |
| Flat | Kitchen | 3 m | 2.19 m | 3 m x 2.19 m |
| Flat | Bedroom | 3.96 m | 3 m | 3.96 m x 3 m |
Contact Us
Contact us for more information
Neha Verman
Salesperson
www.modernsolution.ca/
www.facebook.com/NehaVRealEstate
3466 Mavis Rd #1
Mississauga, Ontario L5C 1T8
(905) 897-5000
(905) 897-5008
www.modernsolution.ca/

