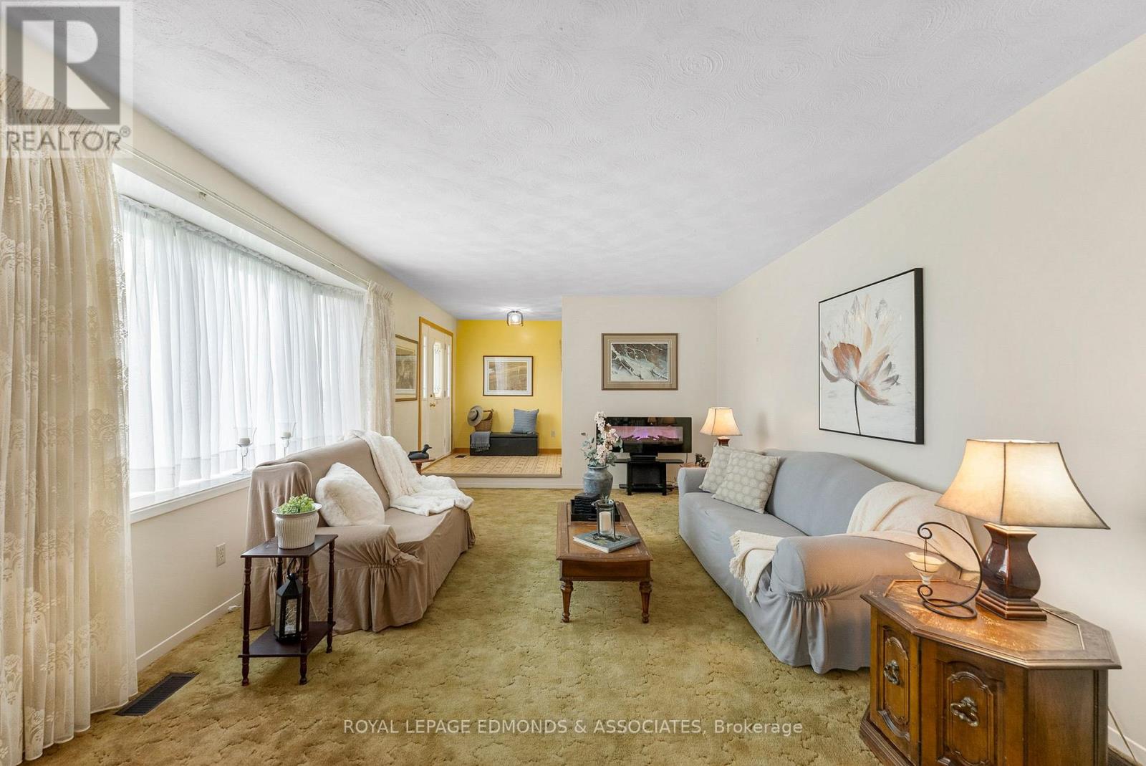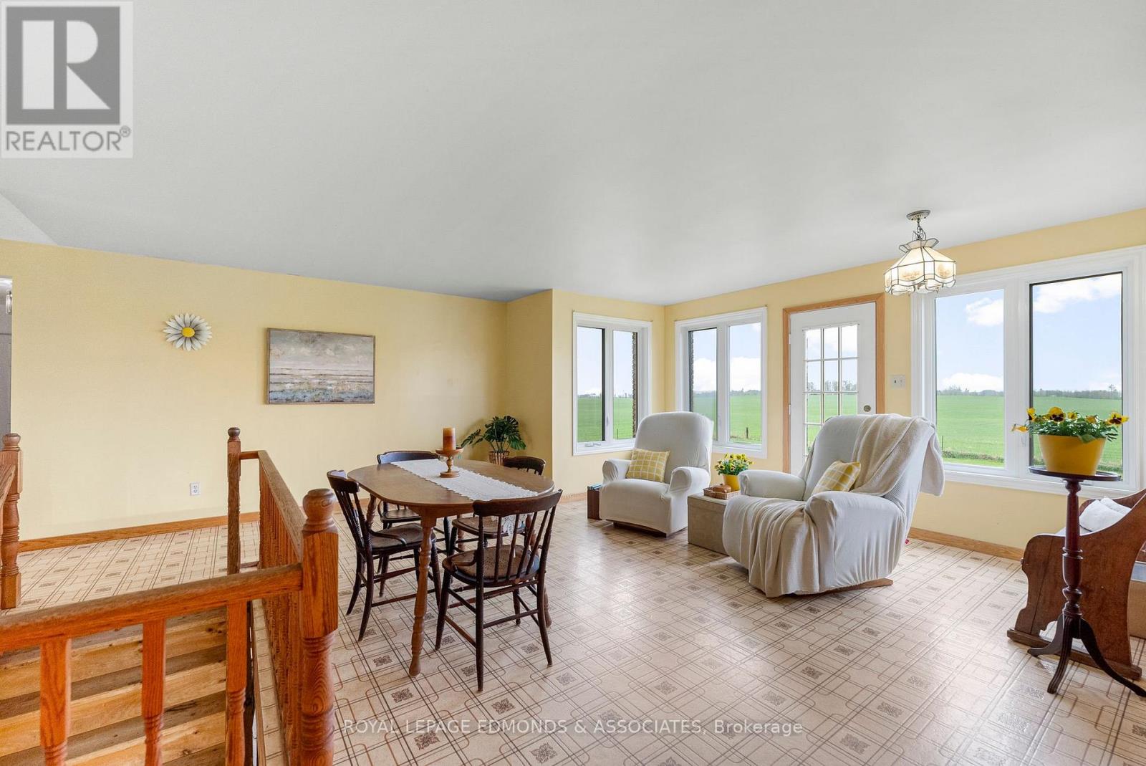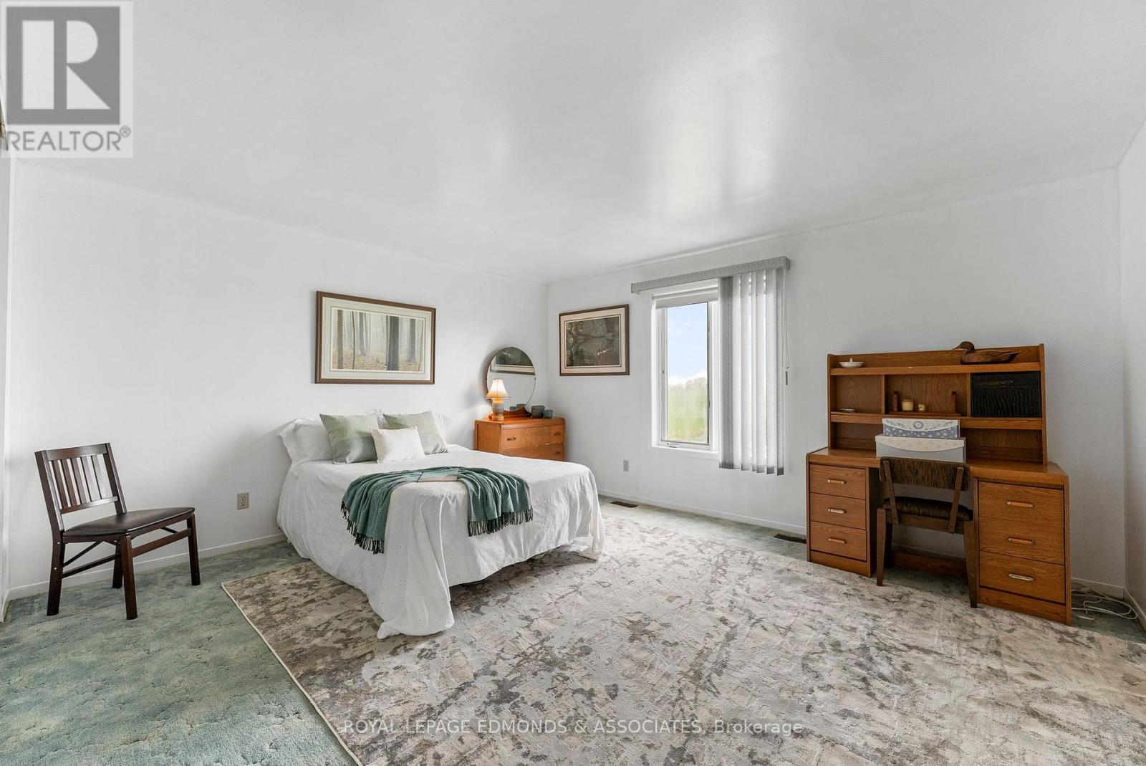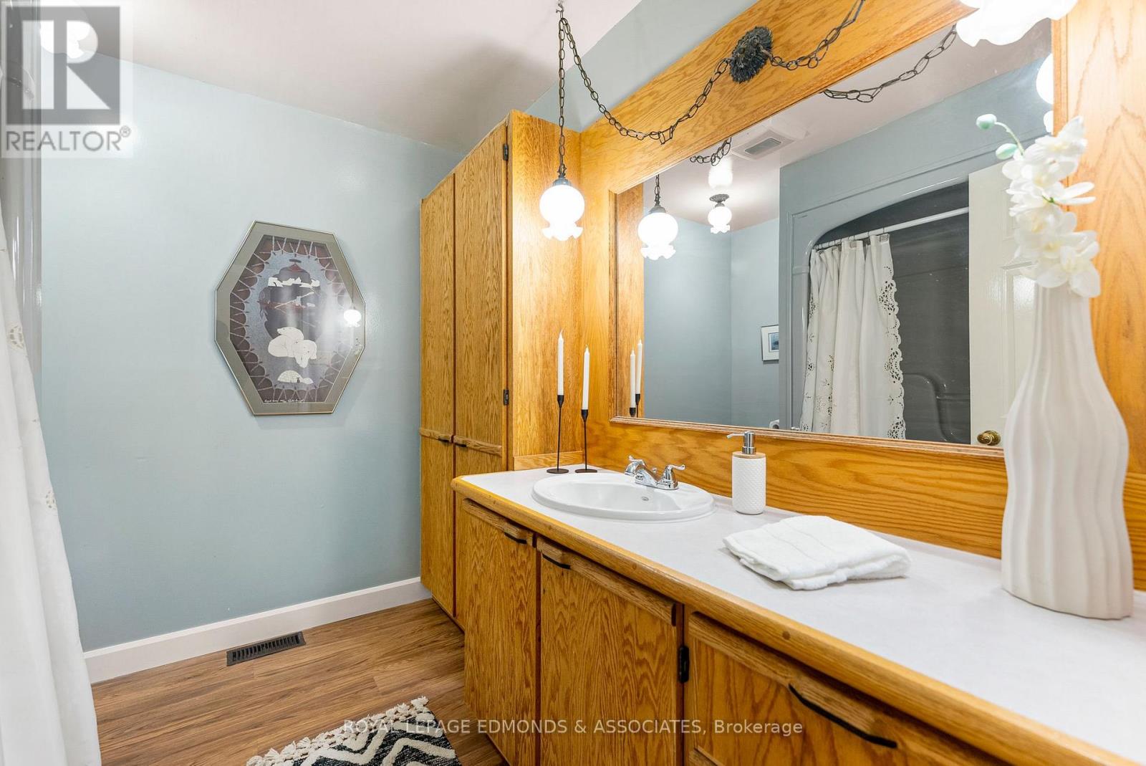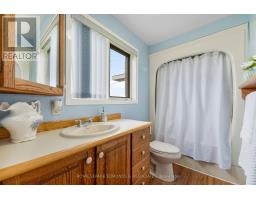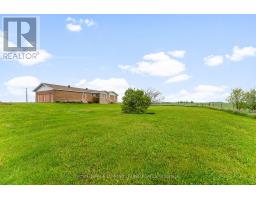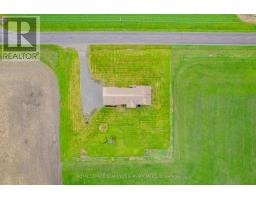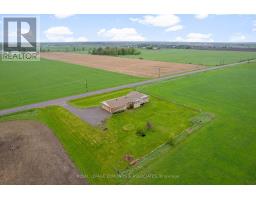202 Snake River Line Whitewater Region, Ontario K0J 1K0
$499,900
Welcome to this expansive bungalow set on nearly an acre just outside Cobden. Brimming with character, this home features a formal dining room that flows into a spacious sitting area ideal for entertaining. The open-concept kitchen offers generous counter and cupboard space and opens into the family room, where large windows frame sweeping views of rolling pastures and endless skies. Natural light fills every corner of this inviting home. The main level includes three generously sized bedrooms, including a primary suite with dual closets and a private ensuite. You'll also find main floor laundry, adding to the convenience of one level living. A 4-piece bath and a convenient 2-piece powder room complete the main. The lower level is a blank canvas with great potential to create additional living space tailored to your needs. The attached 2-car garage provides ample room for parking, storage, or hobbies. Enjoy the tranquility of country living with the convenience of nearby Highway 17 for easy commuting. Close to the Algonquin Trail and all the amenities of Cobden this home offers the best of both worlds. 24 hours irrevocable on all offers. (id:50886)
Property Details
| MLS® Number | X12168938 |
| Property Type | Single Family |
| Community Name | 580 - Whitewater Region |
| Parking Space Total | 10 |
| View Type | Valley View |
Building
| Bathroom Total | 3 |
| Bedrooms Above Ground | 3 |
| Bedrooms Total | 3 |
| Appliances | Dishwasher, Dryer, Microwave, Oven, Stove, Washer, Refrigerator |
| Architectural Style | Bungalow |
| Basement Development | Unfinished |
| Basement Type | Full (unfinished) |
| Construction Style Attachment | Detached |
| Cooling Type | Central Air Conditioning |
| Exterior Finish | Brick |
| Foundation Type | Block |
| Half Bath Total | 1 |
| Heating Fuel | Natural Gas |
| Heating Type | Forced Air |
| Stories Total | 1 |
| Size Interior | 1,500 - 2,000 Ft2 |
| Type | House |
Parking
| Attached Garage | |
| Garage |
Land
| Acreage | No |
| Sewer | Septic System |
| Size Depth | 208 Ft |
| Size Frontage | 209 Ft ,10 In |
| Size Irregular | 209.9 X 208 Ft |
| Size Total Text | 209.9 X 208 Ft|1/2 - 1.99 Acres |
Rooms
| Level | Type | Length | Width | Dimensions |
|---|---|---|---|---|
| Main Level | Foyer | 4.19 m | 2.15 m | 4.19 m x 2.15 m |
| Main Level | Laundry Room | 2.64 m | 1.87 m | 2.64 m x 1.87 m |
| Main Level | Living Room | 6.07 m | 4.06 m | 6.07 m x 4.06 m |
| Main Level | Dining Room | 4.08 m | 3.63 m | 4.08 m x 3.63 m |
| Main Level | Family Room | 5.79 m | 5.46 m | 5.79 m x 5.46 m |
| Main Level | Kitchen | 4.21 m | 3.65 m | 4.21 m x 3.65 m |
| Main Level | Primary Bedroom | 4.54 m | 4.16 m | 4.54 m x 4.16 m |
| Main Level | Bedroom 2 | 4.49 m | 3.45 m | 4.49 m x 3.45 m |
| Main Level | Bedroom 3 | 4.06 m | 3.32 m | 4.06 m x 3.32 m |
Utilities
| Cable | Available |
Contact Us
Contact us for more information
Ryan Pattinson
Salesperson
www.ryanpattinson.com/
www.facebook.com/RyanPattinsonPembrokePetawawaRealtor
twitter.com/PembrokeRealtor
ca.linkedin.com/pub/ryan-pattinson/5a/491/5a3
141 Lake Street, Suite 104
Pembroke, Ontario K8A 5L8
(613) 735-1062
(613) 735-2664
Judy Pattinson
Salesperson
www.judypattinson.ca/
141 Lake Street, Suite 104
Pembroke, Ontario K8A 5L8
(613) 735-1062
(613) 735-2664







