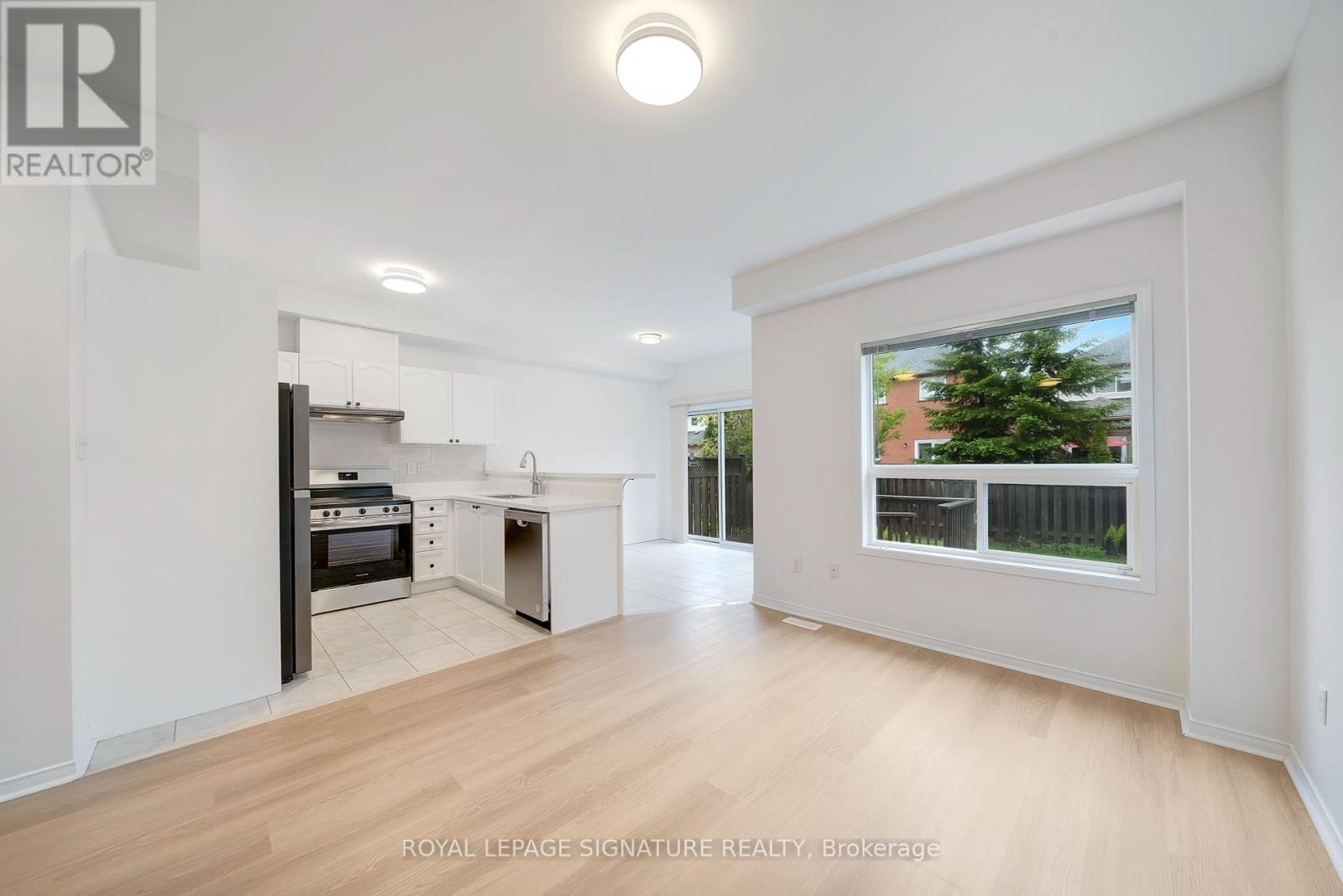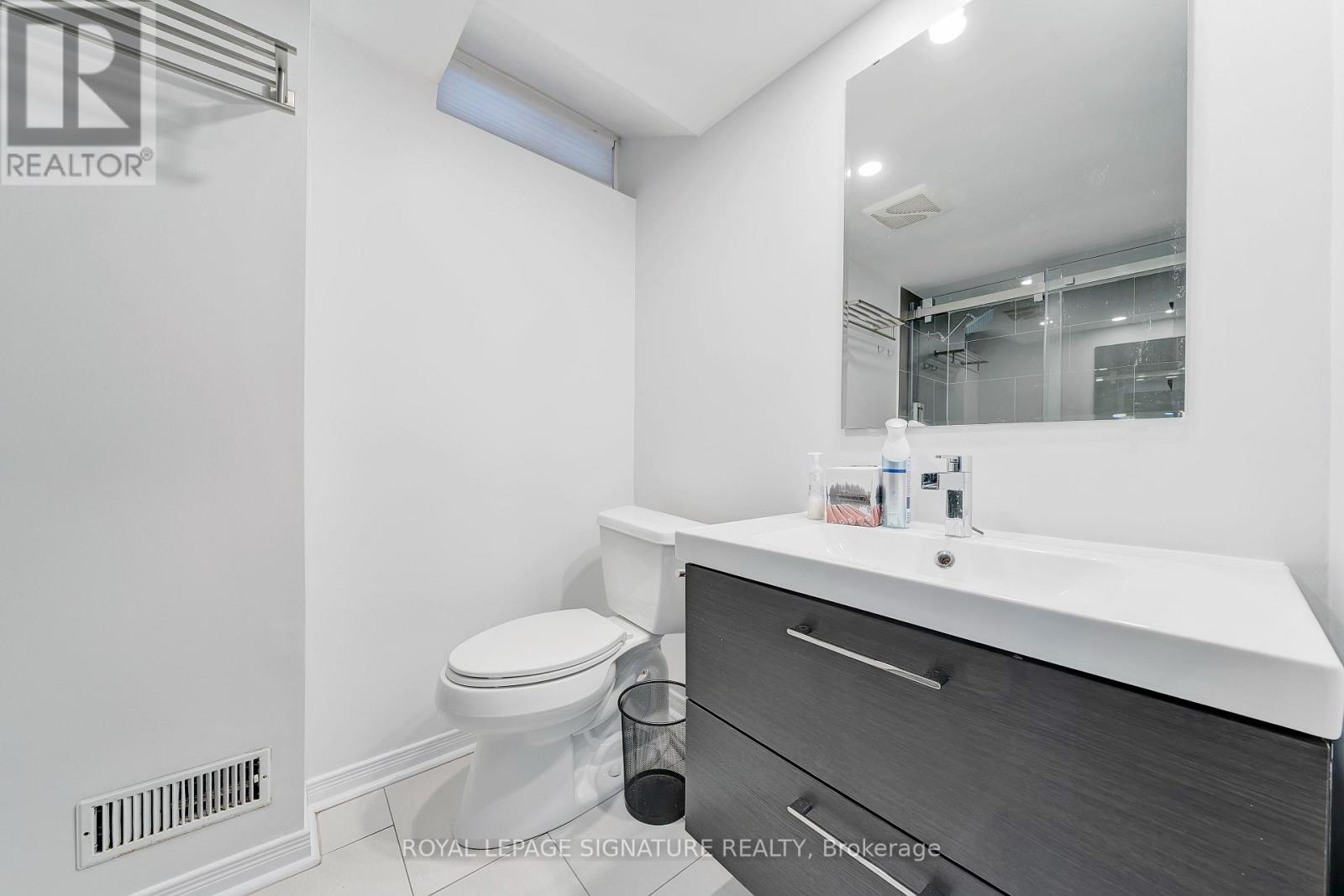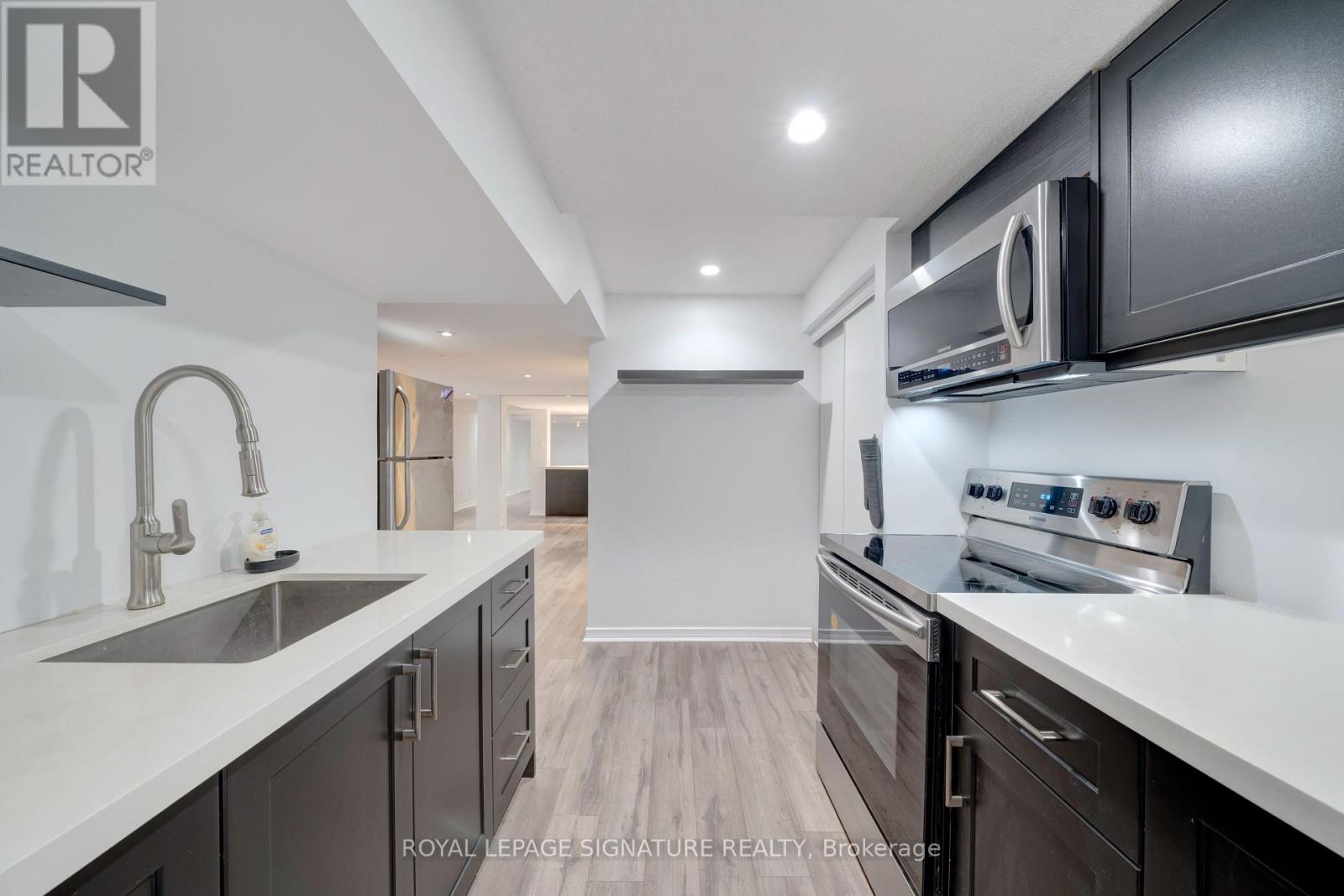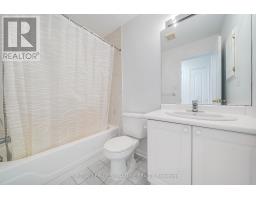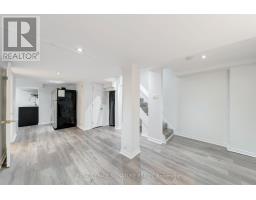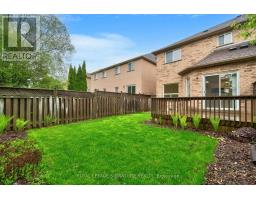58 Colonial Crescent Richmond Hill, Ontario L4E 3X3
$999,990
Welcome to this beautifully upgraded semi-detached gem, nestled on a quiet crescent in the heart of Oak Ridges, just steps from scenic trails, lush parks, and the vibrant Lake Wilcox Community Centre. Offering the perfect blend of nature and urban convenience, this spacious family home is also located near top-rated Bond Lake Public School, with easy access to transit, shopping, and Highway 404! Ideal for growing families and commuters alike. With nearly 3,000 sq ft of finished living space including the basement, this home features a bright,functional layout with 4 bedrooms, 4 bathrooms, and tasteful modern upgrades throughout. The main floor welcomes you with open-concept living and dining areas, leading into an impressive kitchen featuring new Calacatta countertops, generous cabinetry, and a walk-out to a large deck and private backyard perfect for summer entertaining or relaxed evenings outdoors. The home has been freshly painted throughout and includes new modern light fixtures, creating a crisp,contemporary ambiance in every room. Upstairs, discover four spacious bedrooms, including a primary suite retreat with a large walk-in closet and a private ensuite bath your perfect sanctuary after a long day. The fully finished basement is a standout feature, complete with a second kitchen, full 4-piece bath, pot lights, and built-in wall speaker wiring making it an ideal in-law suite, media room, or income-generating rental space. Enjoy living just minutes from Lake Wilcox, with access to beautiful walking trails, parks, and the Lake Wilcox Community Centre. Oak Ridges is known for its vibrant community feel, excellent schools, convenient amenities, GO Transit, and public transportation. Don't miss your chance to call this move-in ready home your own! (id:50886)
Property Details
| MLS® Number | N12168784 |
| Property Type | Single Family |
| Community Name | Oak Ridges Lake Wilcox |
| Amenities Near By | Hospital, Park, Public Transit, Schools |
| Features | In-law Suite |
| Parking Space Total | 3 |
| Structure | Deck, Porch |
Building
| Bathroom Total | 4 |
| Bedrooms Above Ground | 4 |
| Bedrooms Total | 4 |
| Appliances | Garage Door Opener Remote(s), Central Vacuum, Water Heater, Dishwasher, Dryer, Stove, Washer, Window Coverings, Refrigerator |
| Basement Development | Finished |
| Basement Type | Full (finished) |
| Construction Style Attachment | Semi-detached |
| Cooling Type | Central Air Conditioning |
| Exterior Finish | Brick |
| Fire Protection | Security System, Smoke Detectors |
| Fireplace Present | Yes |
| Fireplace Total | 1 |
| Foundation Type | Unknown |
| Half Bath Total | 1 |
| Heating Fuel | Natural Gas |
| Heating Type | Forced Air |
| Stories Total | 2 |
| Size Interior | 1,500 - 2,000 Ft2 |
| Type | House |
| Utility Water | Municipal Water |
Parking
| Attached Garage | |
| Garage |
Land
| Acreage | No |
| Fence Type | Fenced Yard |
| Land Amenities | Hospital, Park, Public Transit, Schools |
| Sewer | Sanitary Sewer |
| Size Depth | 112 Ft ,6 In |
| Size Frontage | 24 Ft ,7 In |
| Size Irregular | 24.6 X 112.5 Ft |
| Size Total Text | 24.6 X 112.5 Ft |
| Surface Water | Lake/pond |
Contact Us
Contact us for more information
Jaskaran Singh Lall
Salesperson
30 Eglinton Ave W Ste 7
Mississauga, Ontario L5R 3E7
(905) 568-2121
(905) 568-2588









