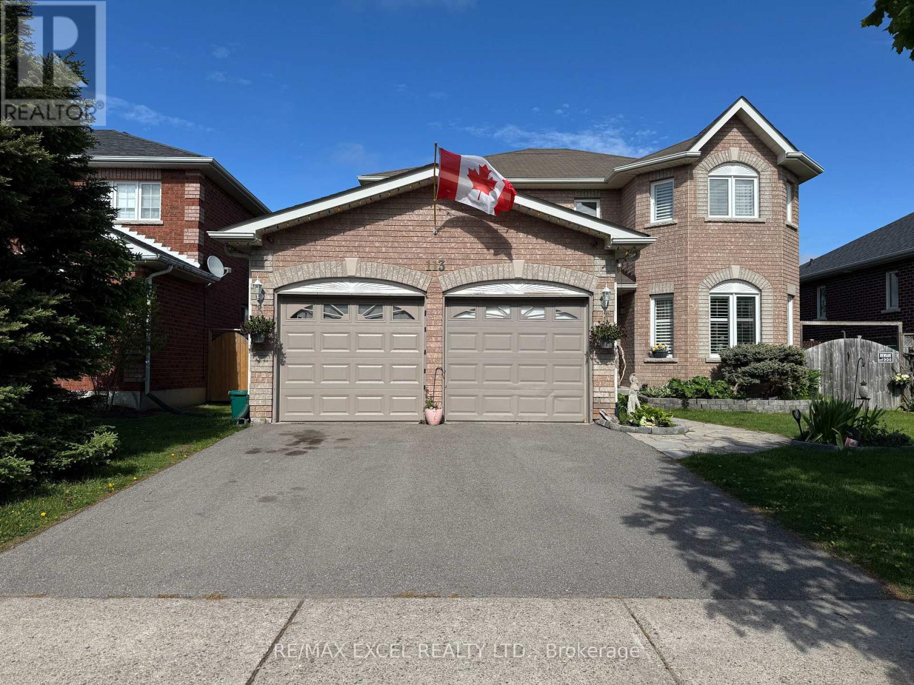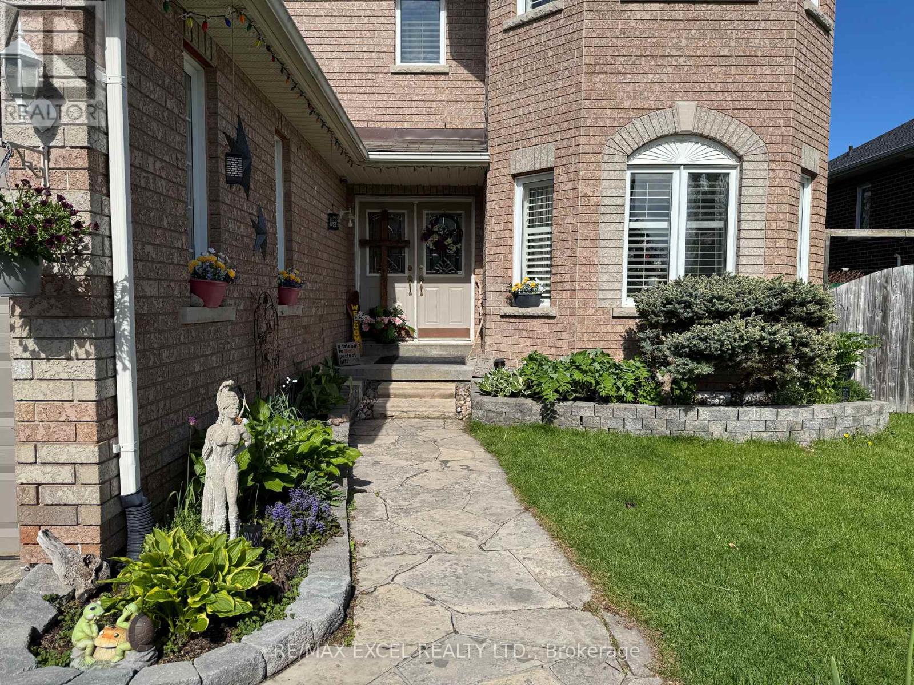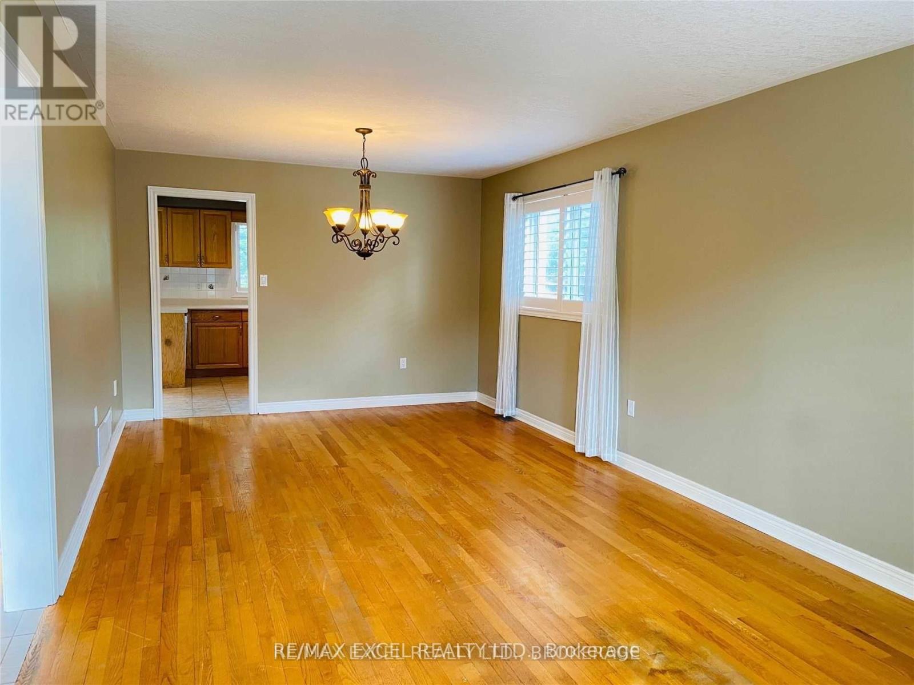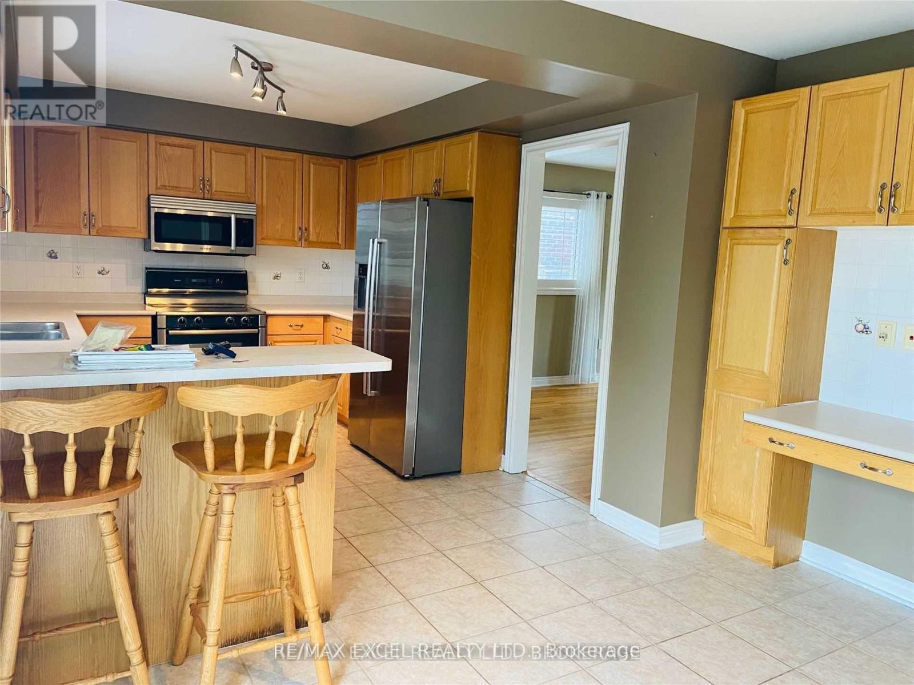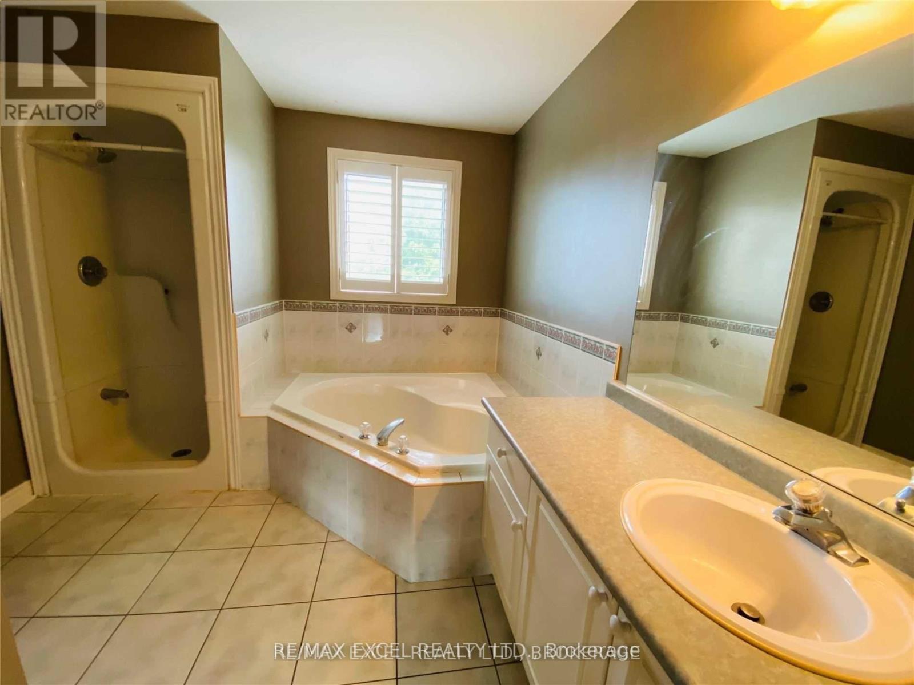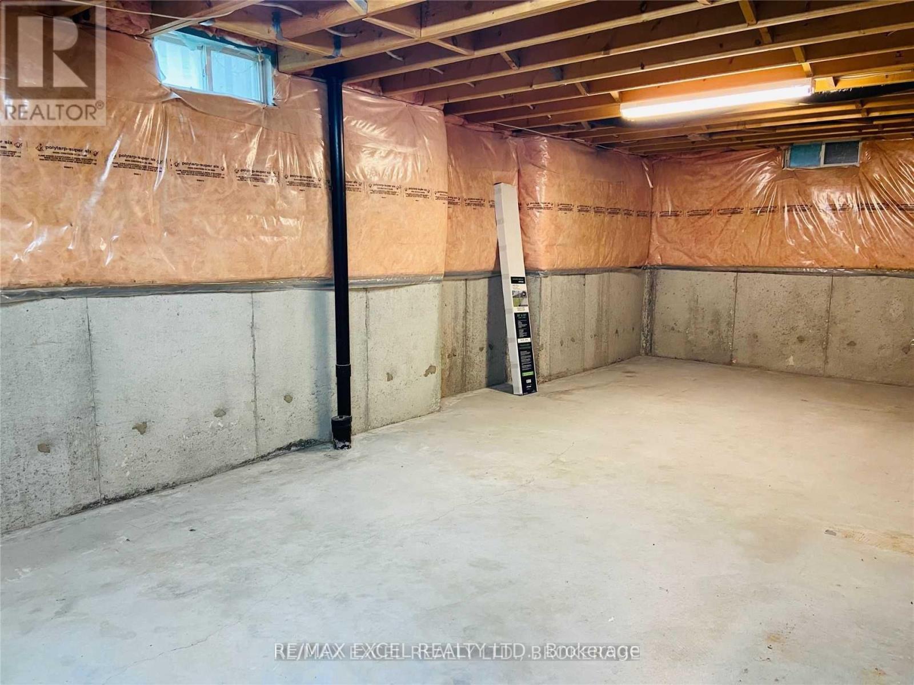113 Fairwood Drive Georgina, Ontario L4P 3Y1
$1,130,000
Amazing 2,200 Sqft, 4+1 Bedroom Detached In A Very Desirable Family Friendly Neighbourhood & Within Walking Distance To Public School, High School, Park, Trails, Shopping & Transit. California Shutters, Hardwood Floor On Main & Upper Levels. Morden Kitchen With Ss Appls & Breakfast Area. Bright & Spacious Master Has 4Pc Ensuite & W/I Closet. Large Fenced Backyard Featuring New Composite Deck. 5 Minutes Access To Hwy 404. (id:50886)
Property Details
| MLS® Number | N12168708 |
| Property Type | Single Family |
| Community Name | Keswick South |
| Amenities Near By | Park, Public Transit, Schools |
| Equipment Type | Water Heater |
| Parking Space Total | 4 |
| Rental Equipment Type | Water Heater |
Building
| Bathroom Total | 4 |
| Bedrooms Above Ground | 4 |
| Bedrooms Below Ground | 1 |
| Bedrooms Total | 5 |
| Appliances | Garage Door Opener Remote(s), Dishwasher, Dryer, Microwave, Stove, Washer, Refrigerator |
| Basement Development | Finished |
| Basement Type | Full (finished) |
| Construction Style Attachment | Detached |
| Cooling Type | Central Air Conditioning |
| Exterior Finish | Brick |
| Fireplace Present | Yes |
| Flooring Type | Carpeted, Hardwood |
| Foundation Type | Concrete |
| Half Bath Total | 2 |
| Heating Fuel | Natural Gas |
| Heating Type | Forced Air |
| Stories Total | 2 |
| Size Interior | 2,000 - 2,500 Ft2 |
| Type | House |
| Utility Water | Municipal Water |
Parking
| Attached Garage | |
| Garage |
Land
| Acreage | No |
| Fence Type | Fenced Yard |
| Land Amenities | Park, Public Transit, Schools |
| Sewer | Sanitary Sewer |
| Size Depth | 94 Ft ,4 In |
| Size Frontage | 50 Ft ,1 In |
| Size Irregular | 50.1 X 94.4 Ft ; Irregular |
| Size Total Text | 50.1 X 94.4 Ft ; Irregular|under 1/2 Acre |
| Zoning Description | Residential |
Rooms
| Level | Type | Length | Width | Dimensions |
|---|---|---|---|---|
| Lower Level | Bedroom | 6.34 m | 3.37 m | 6.34 m x 3.37 m |
| Lower Level | Recreational, Games Room | 6.34 m | 3.37 m | 6.34 m x 3.37 m |
| Main Level | Living Room | 3.92 m | 3.45 m | 3.92 m x 3.45 m |
| Main Level | Dining Room | 3.76 m | 3.49 m | 3.76 m x 3.49 m |
| Main Level | Kitchen | 6.33 m | 3.04 m | 6.33 m x 3.04 m |
| Main Level | Family Room | 5.9 m | 3.47 m | 5.9 m x 3.47 m |
| Upper Level | Primary Bedroom | 7.88 m | 3.49 m | 7.88 m x 3.49 m |
| Upper Level | Bedroom 2 | 3.59 m | 3.53 m | 3.59 m x 3.53 m |
| Upper Level | Bedroom 3 | 3.6 m | 3.29 m | 3.6 m x 3.29 m |
| Upper Level | Bedroom 4 | 3.45 m | 3.02 m | 3.45 m x 3.02 m |
Utilities
| Cable | Available |
| Electricity | Installed |
| Sewer | Installed |
https://www.realtor.ca/real-estate/28356888/113-fairwood-drive-georgina-keswick-south-keswick-south
Contact Us
Contact us for more information
Cherry Wu
Broker
50 Acadia Ave Suite 120
Markham, Ontario L3R 0B3
(905) 475-4750
(905) 475-4770
www.remaxexcel.com/
William Hau
Broker
www.hausrealestate.ca/
50 Acadia Ave Suite 120
Markham, Ontario L3R 0B3
(905) 475-4750
(905) 475-4770
www.remaxexcel.com/

