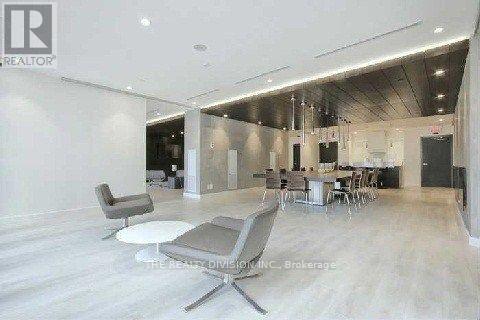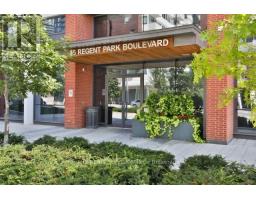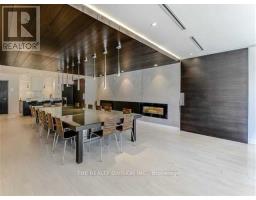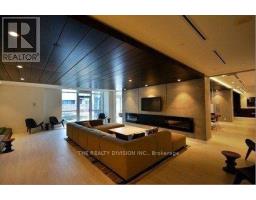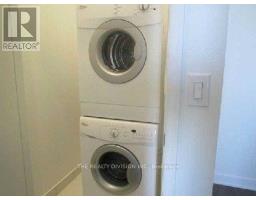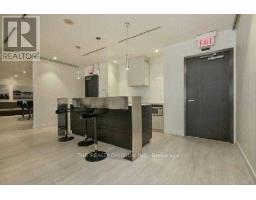712 - 55 Regent Park Boulevard Toronto, Ontario M5A 0C2
$649,900Maintenance, Heat, Water
$616.50 Monthly
Maintenance, Heat, Water
$616.50 MonthlyWelcome to One Park Place Towers By The Daniels Corporation. Centrally Located in Toronto Surrounded by Comfort And Convenience! This amazing One-Bedroom + Den One-Bathroom Boasts A Spacious Layout With Modern Touches. This unit has a Large Kitchen With Granite Countertops. This unit has an Open Concept Unit With A balcony. Bright Unit With Floor To Ceiling Windows. This unit comes with many Upgrades Including High Ceilings & Modern Finishes Throughout, Modern Kitchen W/ Center Island Modern Appliances, And Much More! Access To 5 Star Amenities And Parks. Short Walk To Street Car At Queen St. 2 Min Drive To DVP. Step To All Sports Amenities, Many Day Cares & Schools. Easy Access To Eaton Center, Ryerson University. Easy Access To The Downtown Core, And Much More! Luxurious Amenities: Basketball, Billiards, Gym, Yoga Studio, Steam Room, Party Rooms, Theatre. (id:50886)
Property Details
| MLS® Number | C12048519 |
| Property Type | Single Family |
| Community Name | Regent Park |
| Amenities Near By | Park, Public Transit |
| Community Features | Pet Restrictions |
| Features | Elevator, Balcony, In Suite Laundry |
| Parking Space Total | 1 |
| View Type | View |
Building
| Bathroom Total | 1 |
| Bedrooms Above Ground | 1 |
| Bedrooms Below Ground | 1 |
| Bedrooms Total | 2 |
| Age | 11 To 15 Years |
| Amenities | Security/concierge, Exercise Centre, Storage - Locker |
| Appliances | Oven - Built-in, Range, Cooktop, Dishwasher, Dryer, Oven, Stove, Washer, Window Coverings, Refrigerator |
| Cooling Type | Central Air Conditioning |
| Exterior Finish | Concrete |
| Fire Protection | Security System |
| Heating Fuel | Natural Gas |
| Heating Type | Forced Air |
| Size Interior | 600 - 699 Ft2 |
| Type | Apartment |
Parking
| Underground | |
| Garage |
Land
| Acreage | No |
| Land Amenities | Park, Public Transit |
Rooms
| Level | Type | Length | Width | Dimensions |
|---|---|---|---|---|
| Main Level | Primary Bedroom | 3.39 m | 2.62 m | 3.39 m x 2.62 m |
| Main Level | Living Room | 3.51 m | 2.83 m | 3.51 m x 2.83 m |
| Other | Den | 2.59 m | 2.17 m | 2.59 m x 2.17 m |
Contact Us
Contact us for more information
Sukraj Singh Samra
Broker of Record
(416) 786-8383
www.searchforgtaproperties.com/
5025 Orbitor Dr Bl 6 Unit 201
Mississauga, Ontario L4W 4Y5
(416) 786-8383














