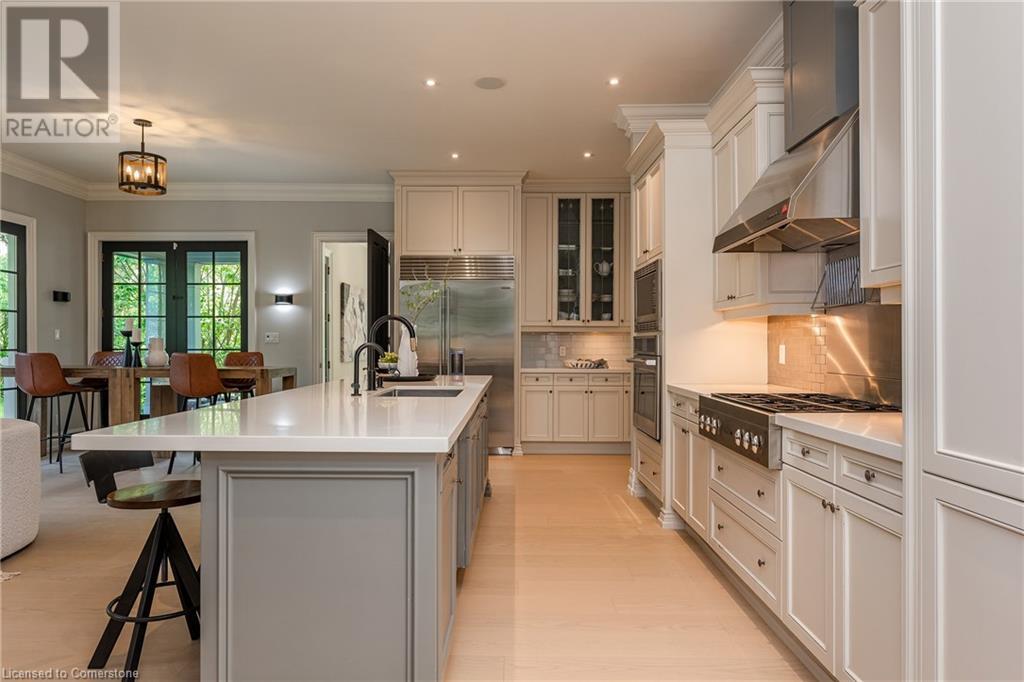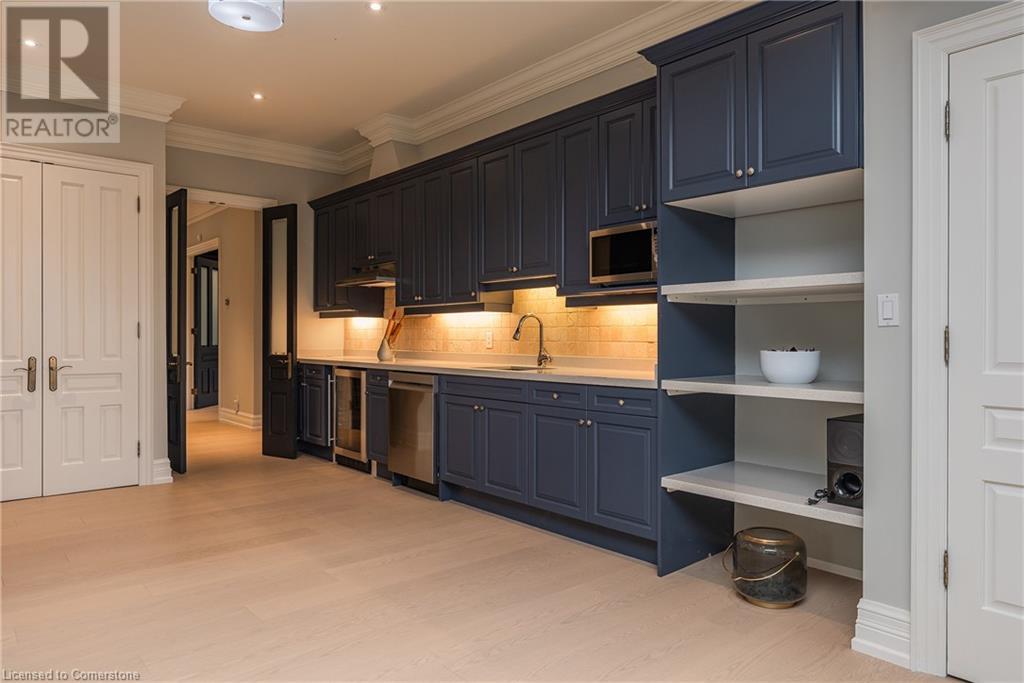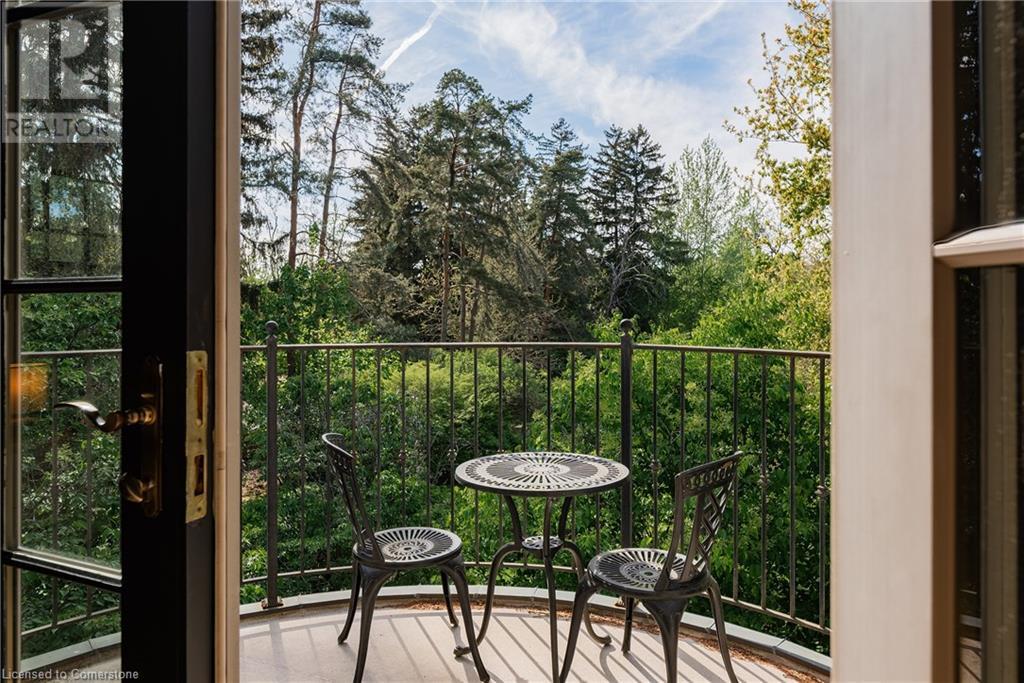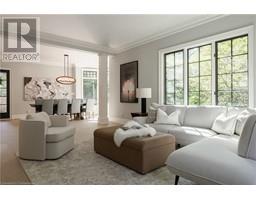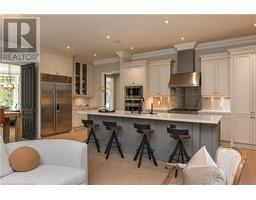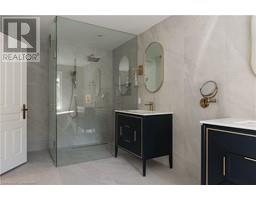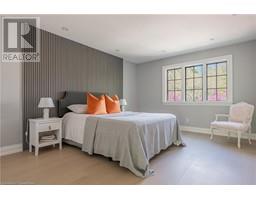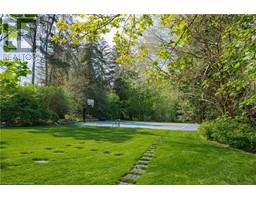370 Poplar Drive Oakville, Ontario L6J 4E4
$6,595,000
Pushed back on a quiet cul-de-sac in Morrison, this custom-built residence is the epitome of refined comfort. Perched on a supremely private 1.015 acres + bordered by Morrison Creek, it offers a picturesque, storybook setting with over 9,000 sqft of living space, 5 bedrooms + 5.1 bathrooms. In addition to a dedicated in-law suite, ideal for multi-generational living. The formal front foyer welcomes w/a vaulted ceiling + wood-burning fireplace, a stately first impression. Inside, each space is anchored by custom millwork, white oak flooring + expansive glazing w/garden views. The utility wing includes a secondary entrance, garage access + main floor laundry. At the heart of the home is the chef’s kitchen, open to the family room w/fireplace + breakfast area. French doors lead to the rear portico for easy al fresco dining. The formal dining room features a bowed window wall + flows into the living room. Every window frames a woodland view, creating a tranquil, private retreat. The main staircase fills the home w/natural light. Each bedroom is generously sized with shared or ensuite bath access. The primary suite is set behind double doors + features a breezeway dressing area, private balcony + spa-inspired ensuite. The walk-out lower level adds impressive entertaining space with a full wet bar, games room, rec room with fireplace, billiards area and separate in-law suite area. Outside, the grounds are an entertainer’s dream with multi-level stone patios, dining portico, saltwater pool, stone sun lounge and multi-sport court. Lush landscaping + mature tree canopy provide unmatched privacy. Walking distance to private schools, shops + restaurants, with easy access to the GO + downtown Oakville, this is a unique family estate in the heart of Morrison. (id:50886)
Property Details
| MLS® Number | 40732482 |
| Property Type | Single Family |
| Amenities Near By | Park, Place Of Worship, Playground, Schools, Shopping |
| Community Features | Quiet Area, Community Centre |
| Features | Southern Exposure, Conservation/green Belt, Wet Bar, Sump Pump, Automatic Garage Door Opener, In-law Suite |
| Parking Space Total | 14 |
| Pool Type | Inground Pool |
| Structure | Shed, Porch |
Building
| Bathroom Total | 6 |
| Bedrooms Above Ground | 5 |
| Bedrooms Total | 5 |
| Appliances | Central Vacuum, Oven - Built-in, Wet Bar |
| Architectural Style | 2 Level |
| Basement Development | Finished |
| Basement Type | Full (finished) |
| Construction Material | Wood Frame |
| Construction Style Attachment | Detached |
| Cooling Type | Central Air Conditioning |
| Exterior Finish | Stone, Stucco, Wood |
| Fireplace Fuel | Wood |
| Fireplace Present | Yes |
| Fireplace Total | 3 |
| Fireplace Type | Other - See Remarks |
| Half Bath Total | 1 |
| Heating Type | Forced Air |
| Stories Total | 2 |
| Size Interior | 9,001 Ft2 |
| Type | House |
| Utility Water | Municipal Water |
Parking
| Attached Garage |
Land
| Access Type | Road Access |
| Acreage | Yes |
| Land Amenities | Park, Place Of Worship, Playground, Schools, Shopping |
| Landscape Features | Lawn Sprinkler, Landscaped |
| Sewer | Municipal Sewage System |
| Size Depth | 397 Ft |
| Size Frontage | 94 Ft |
| Size Irregular | 1.015 |
| Size Total | 1.015 Ac|1/2 - 1.99 Acres |
| Size Total Text | 1.015 Ac|1/2 - 1.99 Acres |
| Zoning Description | N, Rl1-0 |
Rooms
| Level | Type | Length | Width | Dimensions |
|---|---|---|---|---|
| Second Level | 3pc Bathroom | Measurements not available | ||
| Second Level | Bedroom | 16'9'' x 13'0'' | ||
| Second Level | Bedroom | 15'2'' x 11'11'' | ||
| Second Level | 4pc Bathroom | Measurements not available | ||
| Second Level | Bedroom | 15'2'' x 11'11'' | ||
| Second Level | Full Bathroom | Measurements not available | ||
| Second Level | Primary Bedroom | 19'8'' x 16'6'' | ||
| Basement | Wine Cellar | 15'10'' x 11'8'' | ||
| Basement | Workshop | 20'11'' x 14'11'' | ||
| Basement | Utility Room | 21'5'' x 7'6'' | ||
| Basement | 3pc Bathroom | Measurements not available | ||
| Basement | Den | 17'2'' x 15'4'' | ||
| Basement | Gym | 18'2'' x 12'1'' | ||
| Basement | Other | 10'0'' x 7'5'' | ||
| Basement | Games Room | 25'1'' x 17'2'' | ||
| Basement | Games Room | 12'3'' x 11'1'' | ||
| Basement | Recreation Room | 21'1'' x 14'2'' | ||
| Main Level | 3pc Bathroom | Measurements not available | ||
| Main Level | Bedroom | 16'9'' x 11'11'' | ||
| Main Level | 2pc Bathroom | Measurements not available | ||
| Main Level | Living Room/dining Room | 19'0'' x 17'7'' | ||
| Main Level | Kitchen | 22'5'' x 11'3'' | ||
| Main Level | Laundry Room | 9'5'' x 8'2'' | ||
| Main Level | Office | 17'0'' x 11'5'' | ||
| Main Level | Family Room | 25'1'' x 12'7'' | ||
| Main Level | Dining Room | 20'11'' x 13'4'' | ||
| Main Level | Living Room | 22'6'' x 15'6'' | ||
| Main Level | Kitchen | 25'1'' x 11'5'' | ||
| Main Level | Foyer | 15'0'' x 11'1'' |
https://www.realtor.ca/real-estate/28356439/370-poplar-drive-oakville
Contact Us
Contact us for more information
Brad Miller
Broker
(905) 845-7674
209 Speers Rd - Unit 10
Oakville, Ontario L6K 0H5
(905) 845-9180
(905) 845-7674
www.century21miller.com/














