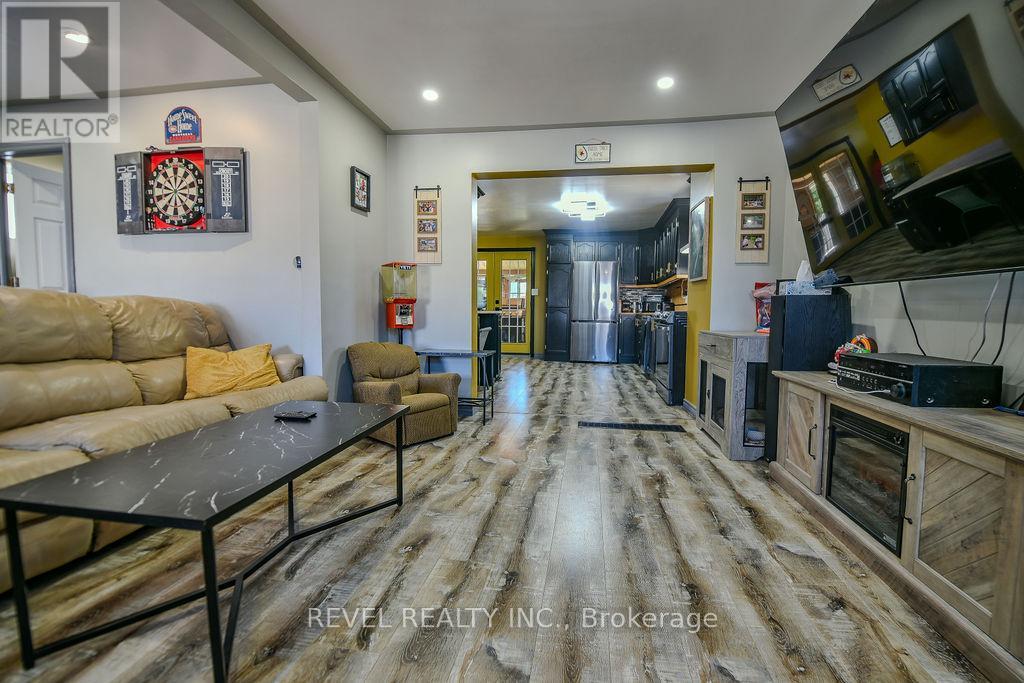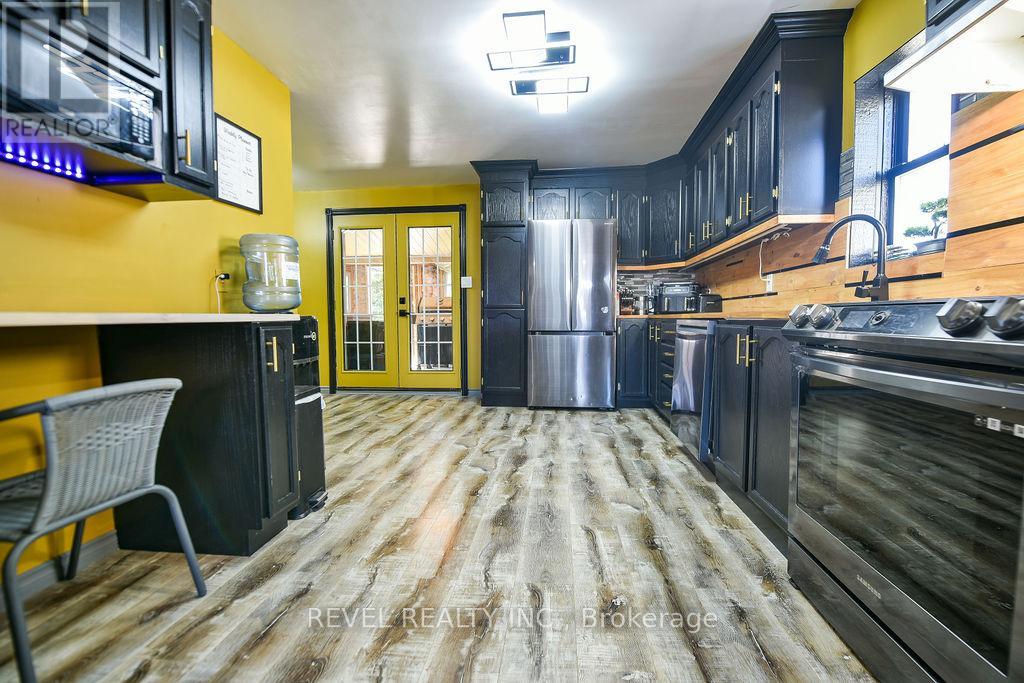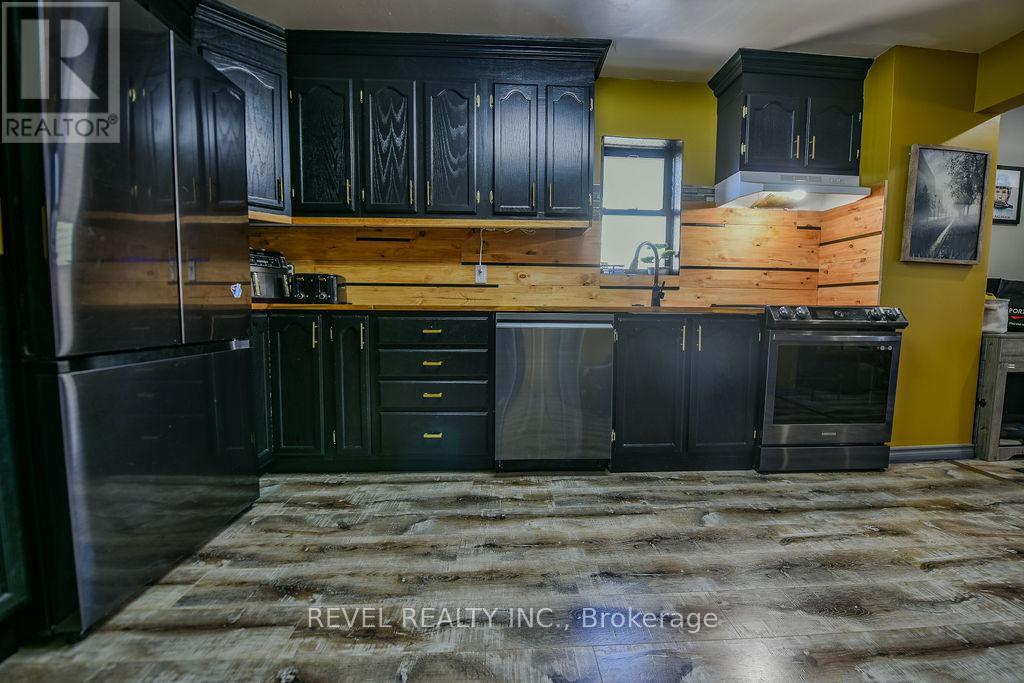305 Commercial Avenue Timmins, Ontario P4N 2X6
$199,900
Welcome to your ideal starter home! This charming 2 bedroom, 1.5 bathroom bungalow offers comfort, functionality, and space for the whole family. Located in a family-friendly neighbourhood, this home features a detached 20x15 wired garage perfect for storage or a workshop. Insulated 15ft x 8' 6"ft porch off of kitchen ideal for BBQ season and doubles as extra storage space. Fenced in yard, safe and secure for kids and pets with parking for 2 vehicles. Main floor features bright and cozy living spaces, move-in ready with tons of potential to make it your own. Whether you're starting a family, downsizing, or looking for your first home, this move-in ready bungalow could be a perfect fit! ** This is a linked property.** (id:50886)
Open House
This property has open houses!
3:30 pm
Ends at:5:00 pm
Property Details
| MLS® Number | T12168305 |
| Property Type | Single Family |
| Community Name | TS - SW |
| Features | Carpet Free |
| Parking Space Total | 3 |
Building
| Bathroom Total | 2 |
| Bedrooms Above Ground | 2 |
| Bedrooms Total | 2 |
| Age | 51 To 99 Years |
| Appliances | Dishwasher, Dryer, Stove, Washer, Refrigerator |
| Architectural Style | Bungalow |
| Basement Development | Finished |
| Basement Type | N/a (finished) |
| Construction Style Attachment | Detached |
| Exterior Finish | Vinyl Siding |
| Foundation Type | Block |
| Half Bath Total | 1 |
| Heating Fuel | Natural Gas |
| Heating Type | Forced Air |
| Stories Total | 1 |
| Size Interior | 700 - 1,100 Ft2 |
| Type | House |
| Utility Water | Municipal Water |
Parking
| Detached Garage | |
| Garage |
Land
| Acreage | No |
| Sewer | Sanitary Sewer |
| Size Depth | 99 Ft ,7 In |
| Size Frontage | 33 Ft ,10 In |
| Size Irregular | 33.9 X 99.6 Ft |
| Size Total Text | 33.9 X 99.6 Ft|under 1/2 Acre |
| Zoning Description | Na-r3 |
Rooms
| Level | Type | Length | Width | Dimensions |
|---|---|---|---|---|
| Basement | Primary Bedroom | 6.06 m | 2.65 m | 6.06 m x 2.65 m |
| Basement | Bedroom 2 | 3.08 m | 2.89 m | 3.08 m x 2.89 m |
| Basement | Bathroom | 1.55 m | 1.58 m | 1.55 m x 1.58 m |
| Basement | Recreational, Games Room | 2.89 m | 2.89 m | 2.89 m x 2.89 m |
| Main Level | Dining Room | 2.77 m | 2.04 m | 2.77 m x 2.04 m |
| Main Level | Kitchen | 4.51 m | 5 m | 4.51 m x 5 m |
| Main Level | Bathroom | 2.8 m | 2.16 m | 2.8 m x 2.16 m |
| Main Level | Living Room | 4.6 m | 4.6 m | 4.6 m x 4.6 m |
Utilities
| Cable | Available |
| Sewer | Installed |
https://www.realtor.ca/real-estate/28355937/305-commercial-avenue-timmins-ts-sw-ts-sw
Contact Us
Contact us for more information
Daniel Dupuis
Salesperson
255 Algonquin Blvd. W.
Timmins, Ontario P4N 2R8
(705) 288-3834
Cedric Bradette
Salesperson
255 Algonquin Blvd. W.
Timmins, Ontario P4N 2R8
(705) 288-3834















































