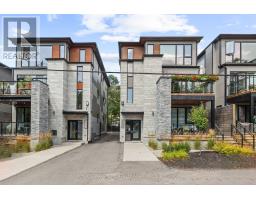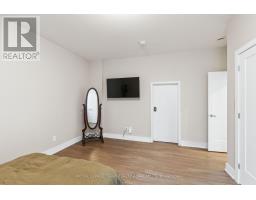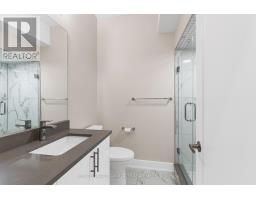D - 419 Ravenhill Avenue Ottawa, Ontario K2A 0J7
$2,500 Monthly
Live in the heart of Westboro! This spacious and stylish 2-bedroom, 2-bathroom lower-level unit designed by award-winning architect Jason Flynn is the perfect setup for a couple, working professionals, or roommates alike. Located just steps from Westboro Station (LRT), top-rated restaurants, boutique shopping, schools, and more, you'll enjoy both convenience and vibrant urban living. Inside, you're greeted by 1,439 sqft of open-concept living and dining space, enhanced by sleek design elements and modern LED pot lighting throughout. The contemporary kitchen features stainless steel appliances, a large island, quartz countertops, high-end backsplash, and ample cupboard space-perfect for everyday cooking or entertaining. Each bedroom is thoughtfully positioned on opposite sides of the unit for added privacy, with double closets and TWO 3-piece bathrooms complete with walk-in glass showers. In-unit laundry adds to the ease and comfort of this modern Westboro gem. (id:50886)
Property Details
| MLS® Number | X12168241 |
| Property Type | Multi-family |
| Community Name | 5104 - McKellar/Highland |
| Amenities Near By | Public Transit, Park, Beach, Schools |
| Community Features | Community Centre |
| Features | In Suite Laundry |
| Parking Space Total | 1 |
Building
| Bathroom Total | 2 |
| Bedrooms Below Ground | 2 |
| Bedrooms Total | 2 |
| Appliances | Dishwasher, Dryer, Hood Fan, Microwave, Stove, Washer, Refrigerator |
| Basement Features | Apartment In Basement |
| Basement Type | Full |
| Cooling Type | Central Air Conditioning |
| Exterior Finish | Stone |
| Foundation Type | Poured Concrete |
| Heating Fuel | Natural Gas |
| Heating Type | Forced Air |
| Type | Fourplex |
| Utility Water | Municipal Water |
Parking
| No Garage |
Land
| Acreage | No |
| Land Amenities | Public Transit, Park, Beach, Schools |
| Sewer | Sanitary Sewer |
| Size Depth | 100 Ft |
| Size Frontage | 33 Ft |
| Size Irregular | 33.01 X 100 Ft |
| Size Total Text | 33.01 X 100 Ft |
Rooms
| Level | Type | Length | Width | Dimensions |
|---|---|---|---|---|
| Lower Level | Living Room | 4.3 m | 9.29 m | 4.3 m x 9.29 m |
| Lower Level | Kitchen | 1.86 m | 1.03 m | 1.86 m x 1.03 m |
| Lower Level | Primary Bedroom | 3.87 m | 3.53 m | 3.87 m x 3.53 m |
| Lower Level | Bedroom 2 | 3.5 m | 3.08 m | 3.5 m x 3.08 m |
https://www.realtor.ca/real-estate/28355799/d-419-ravenhill-avenue-ottawa-5104-mckellarhighland
Contact Us
Contact us for more information
Adam Mills
Broker of Record
www.youtube.com/embed/YpAb6yKhk3I
www.ottawaishome.com/
www.facebook.com/OttawaIsHome/
twitter.com/OttawaIsHome
www.linkedin.com/in/adamjamesmills/
5536 Manotick Main St
Manotick, Ontario K4M 1A7
(613) 902-5400
(613) 825-8762

















































