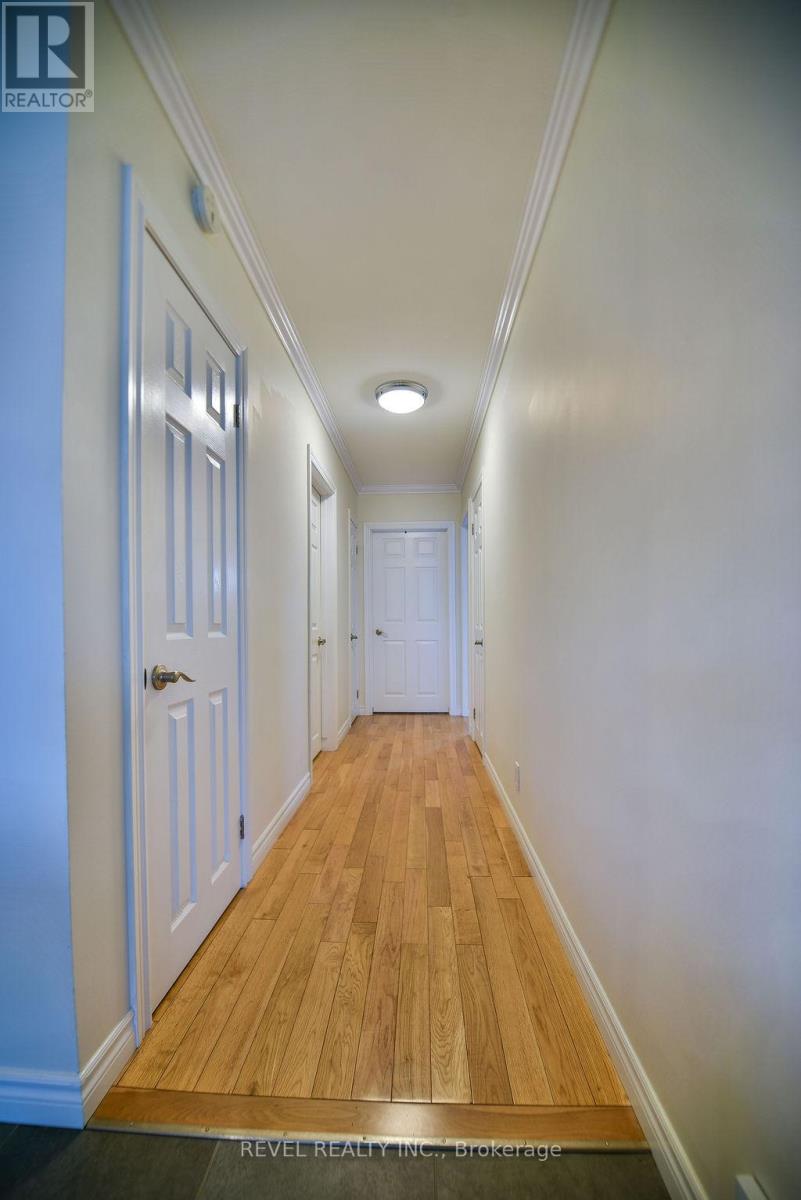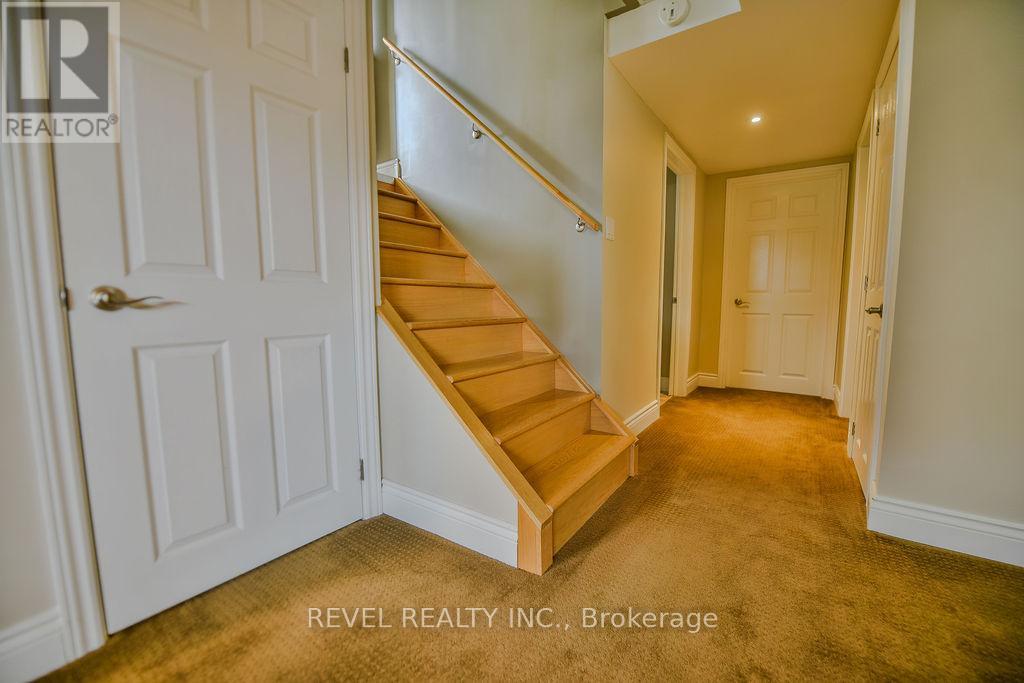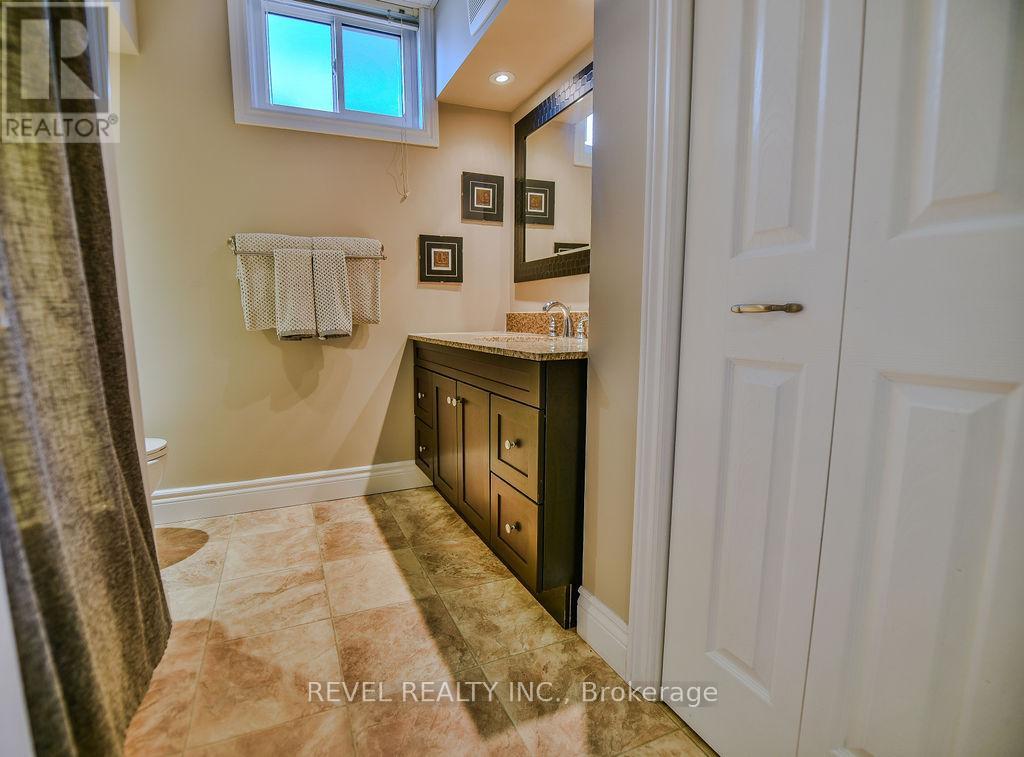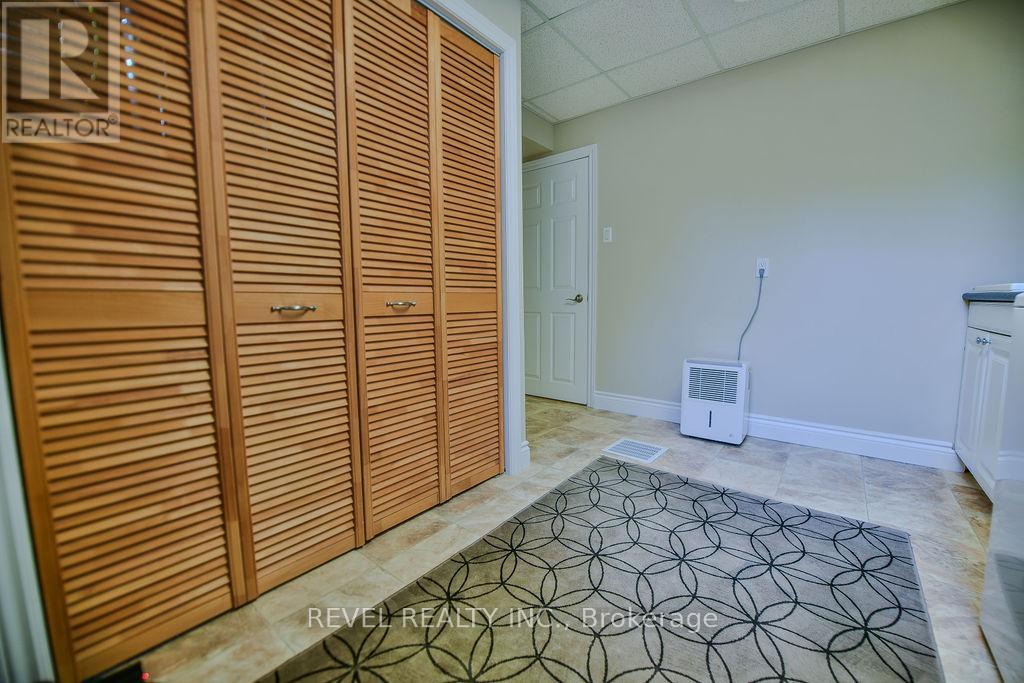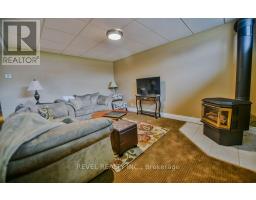603 Melrose Boulevard Timmins, Ontario P4N 5H6
$349,900
Move-In Ready 2+1 Bedroom Home with Private Backyard Retreat. Welcome to this immaculate 2+1 bedroom, 2 full bathroom gem, located in one of the most sought-after and desirable neighbourhoods. This clean-as-a-whistle, move in-ready home offers the perfect blend of comfort, convenience, and style. Step inside to discover a bright and welcoming interior with no major updates needed- just bring your furniture and settle in! The finished basement includes an additional bedroom, perfect for guests, a home office, or extra living as well as a gas fireplace. Step outside to your fully decked out private backyard oasis- your personal retreat ideal for entertaining, relaxing, or enjoying quiet mornings with a coffee. Thoughtfully designed for low maintenance and maximum enjoyment, this outdoor space truly sets the home apart. Located just minutes from top-rated high schools and local Sportsplex, you'll love the unbeatable convenience for both families and active lifestyles. Don't miss your chance to own this turnkey beauty- everything's ready for you to move right in and enjoy without worrying about hidden expenses! (id:50886)
Property Details
| MLS® Number | T12168186 |
| Property Type | Single Family |
| Community Name | TNW - Upper Melrose |
| Amenities Near By | Schools |
| Features | Flat Site, Sump Pump |
| Parking Space Total | 4 |
| Structure | Deck, Patio(s), Shed |
Building
| Bathroom Total | 2 |
| Bedrooms Above Ground | 2 |
| Bedrooms Below Ground | 1 |
| Bedrooms Total | 3 |
| Amenities | Fireplace(s) |
| Appliances | Water Heater |
| Architectural Style | Bungalow |
| Basement Development | Finished |
| Basement Type | Full (finished) |
| Construction Style Attachment | Detached |
| Cooling Type | Central Air Conditioning |
| Exterior Finish | Brick, Vinyl Siding |
| Fireplace Present | Yes |
| Fireplace Total | 2 |
| Foundation Type | Block |
| Heating Fuel | Natural Gas |
| Heating Type | Forced Air |
| Stories Total | 1 |
| Size Interior | 1,100 - 1,500 Ft2 |
| Type | House |
| Utility Water | Municipal Water |
Parking
| Carport | |
| No Garage |
Land
| Acreage | No |
| Fence Type | Fenced Yard |
| Land Amenities | Schools |
| Landscape Features | Landscaped |
| Sewer | Sanitary Sewer |
| Size Depth | 100 Ft |
| Size Frontage | 50 Ft |
| Size Irregular | 50 X 100 Ft |
| Size Total Text | 50 X 100 Ft|under 1/2 Acre |
| Zoning Description | Na-r1 |
Rooms
| Level | Type | Length | Width | Dimensions |
|---|---|---|---|---|
| Lower Level | Bedroom 2 | 3.44 m | 4.9 m | 3.44 m x 4.9 m |
| Lower Level | Recreational, Games Room | 7.04 m | 4.58 m | 7.04 m x 4.58 m |
| Main Level | Kitchen | 3.79 m | 3.65 m | 3.79 m x 3.65 m |
| Main Level | Dining Room | 3.29 m | 3.38 m | 3.29 m x 3.38 m |
| Main Level | Living Room | 3.38 m | 3.44 m | 3.38 m x 3.44 m |
| Main Level | Primary Bedroom | 3.65 m | 3.77 m | 3.65 m x 3.77 m |
| Main Level | Bedroom | 2.47 m | 3.65 m | 2.47 m x 3.65 m |
Utilities
| Cable | Available |
| Sewer | Installed |
Contact Us
Contact us for more information
Perry Rinaldo
Salesperson
255 Algonquin Blvd. W.
Timmins, Ontario P4N 2R8
(705) 288-3834















