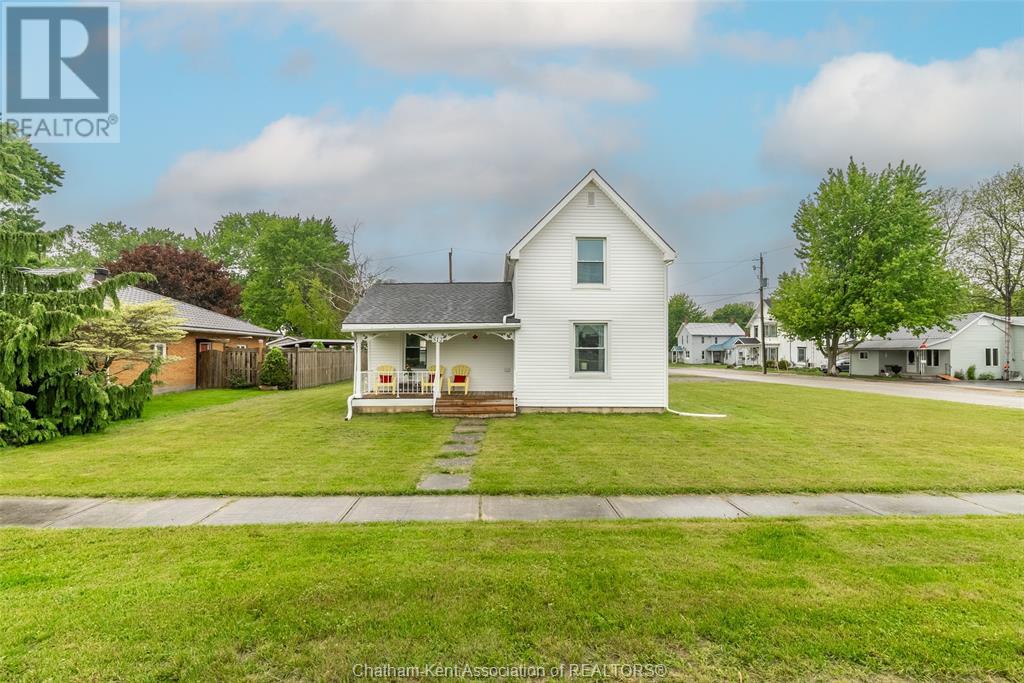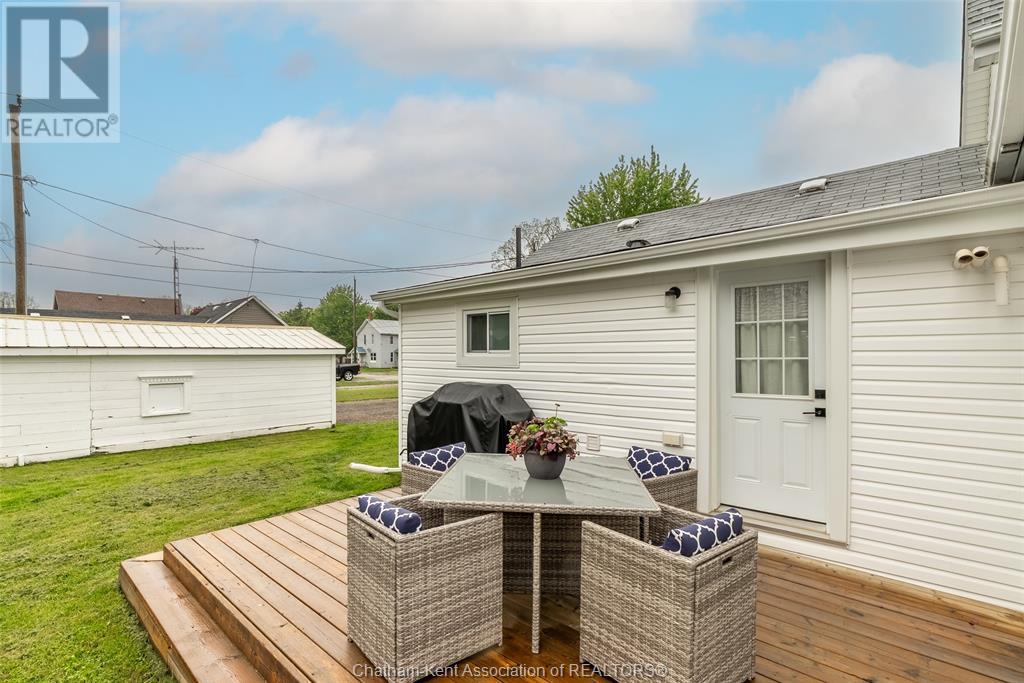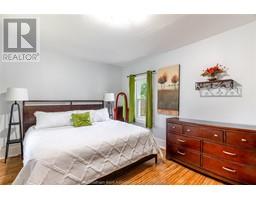512 Cross Street Dresden, Ontario N0P 1M0
$339,900
Nestled just steps from the heart of Downtown Dresden, 512 Cross Street is a charming home full of warmth, natural light, and thoughtful updates—perfect for first-time buyers or families looking to settle into a vibrant, close-knit community. Inside, you'll find a bright and modern kitchen with luxury vinyl plank flooring, beautifully complemented by original hardwood accents throughout the home. With one bedroom on the main floor and two more upstairs, there's plenty of flexible space for guests, kids, or a home office. Large windows flood every room with natural light, creating an airy and welcoming atmosphere. Step outside and take your pick of three separate decks—ideal for morning coffee, evening BBQs, or simply enjoying the quiet charm of the neighbourhood. The spacious lot offers room to roam, while the detached garage adds convenience for storage, hobbies, or a future workshop. One of the home’s most special features? Its unbeatable location. You're just a short stroll from Dresden's shops, cafes, parks, and the iconic Dresden Night Market—a true community highlight that can be enjoyed right from your own front porch. Whether you're starting out, growing your family, or simply looking for a place to call home, 512 Cross Street delivers comfort, character, and convenience in one beautiful package. Whether you're starting your homeownership journey or looking for a forever home with personality and heart, 512 Cross Street delivers on every front. Don’t miss your chance to make it yours—contact me today to schedule your private showing! (id:50886)
Open House
This property has open houses!
12:00 pm
Ends at:2:00 pm
Property Details
| MLS® Number | 25012612 |
| Property Type | Single Family |
| Features | Double Width Or More Driveway, Gravel Driveway |
Building
| Bathroom Total | 1 |
| Bedrooms Above Ground | 3 |
| Bedrooms Total | 3 |
| Appliances | Dishwasher, Dryer, Microwave Range Hood Combo, Refrigerator, Stove, Washer |
| Constructed Date | 1900 |
| Construction Style Attachment | Detached |
| Cooling Type | Fully Air Conditioned |
| Exterior Finish | Aluminum/vinyl |
| Flooring Type | Hardwood, Cushion/lino/vinyl |
| Heating Fuel | Natural Gas |
| Heating Type | Forced Air, Furnace |
| Stories Total | 2 |
| Type | House |
Parking
| Detached Garage | |
| Garage |
Land
| Acreage | No |
| Size Irregular | 66x122.10 |
| Size Total Text | 66x122.10|under 1/4 Acre |
| Zoning Description | Rl1 |
Rooms
| Level | Type | Length | Width | Dimensions |
|---|---|---|---|---|
| Second Level | Bedroom | 7 ft ,7 in | 10 ft ,1 in | 7 ft ,7 in x 10 ft ,1 in |
| Second Level | Bedroom | 9 ft ,2 in | 10 ft ,8 in | 9 ft ,2 in x 10 ft ,8 in |
| Main Level | Utility Room | 7 ft | 9 ft ,8 in | 7 ft x 9 ft ,8 in |
| Main Level | 4pc Bathroom | 7 ft | 7 ft ,7 in | 7 ft x 7 ft ,7 in |
| Main Level | Kitchen | 20 ft ,6 in | 11 ft ,4 in | 20 ft ,6 in x 11 ft ,4 in |
| Main Level | Primary Bedroom | 11 ft ,3 in | 15 ft ,6 in | 11 ft ,3 in x 15 ft ,6 in |
| Main Level | Living Room | 17 ft ,3 in | 13 ft ,2 in | 17 ft ,3 in x 13 ft ,2 in |
https://www.realtor.ca/real-estate/28355301/512-cross-street-dresden
Contact Us
Contact us for more information
Rachel Szymanski
Sales Person
www.facebook.com/RachelSzymanskiRealEstate/
www.linkedin.com/in/rachelszymanski-/
www.instagram.com/rksrealtor/
150 Wellington St. W.
Chatham, Ontario N7M 1J3
(519) 354-7474
(519) 354-7476

























































