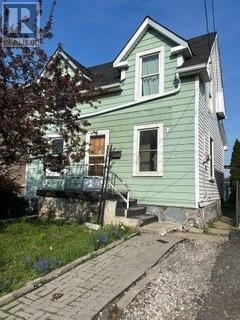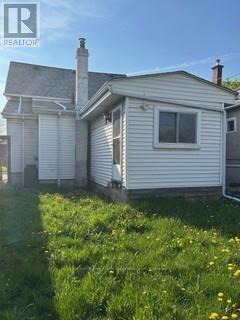336 Tragina Avenue N Hamilton, Ontario L8H 5E3
3 Bedroom
1 Bathroom
700 - 1,100 ft2
Forced Air
$299,900
If you are an investor or renovator and are not afraid of work, this one is for you! Ideally located close to all amenities, this property features a good size kitchen, a sitting area off the kitchen with access to the rear yard, a main floor bedroom and 2 more upstairs. Great & affordable project all sitting on a 25x100 ft lot! (id:50886)
Property Details
| MLS® Number | X12169611 |
| Property Type | Single Family |
| Community Name | Homeside |
| Amenities Near By | Park, Place Of Worship, Public Transit, Schools |
| Structure | Shed |
Building
| Bathroom Total | 1 |
| Bedrooms Above Ground | 3 |
| Bedrooms Total | 3 |
| Age | 100+ Years |
| Appliances | Water Heater |
| Basement Development | Unfinished |
| Basement Type | Full (unfinished) |
| Construction Style Attachment | Detached |
| Exterior Finish | Aluminum Siding |
| Foundation Type | Poured Concrete |
| Heating Fuel | Natural Gas |
| Heating Type | Forced Air |
| Stories Total | 2 |
| Size Interior | 700 - 1,100 Ft2 |
| Type | House |
| Utility Water | Municipal Water |
Parking
| No Garage | |
| Street |
Land
| Acreage | No |
| Land Amenities | Park, Place Of Worship, Public Transit, Schools |
| Sewer | Sanitary Sewer |
| Size Depth | 100 Ft |
| Size Frontage | 25 Ft |
| Size Irregular | 25 X 100 Ft |
| Size Total Text | 25 X 100 Ft |
| Zoning Description | C |
Rooms
| Level | Type | Length | Width | Dimensions |
|---|---|---|---|---|
| Second Level | Bedroom 2 | 3.96 m | 2.44 m | 3.96 m x 2.44 m |
| Second Level | Bedroom 3 | 3.96 m | 2.44 m | 3.96 m x 2.44 m |
| Basement | Utility Room | 3.68 m | 2.47 m | 3.68 m x 2.47 m |
| Main Level | Living Room | 3.68 m | 2.47 m | 3.68 m x 2.47 m |
| Main Level | Kitchen | 3.35 m | 2.46 m | 3.35 m x 2.46 m |
| Main Level | Primary Bedroom | 4.27 m | 2.44 m | 4.27 m x 2.44 m |
Utilities
| Cable | Available |
| Electricity | Installed |
| Sewer | Installed |
https://www.realtor.ca/real-estate/28358554/336-tragina-avenue-n-hamilton-homeside-homeside
Contact Us
Contact us for more information
Carol Di Stefano
Salesperson
Coldwell Banker Community Professionals
775 Upper Wentworth St
Hamilton, Ontario L9A 4V7
775 Upper Wentworth St
Hamilton, Ontario L9A 4V7
(905) 388-1110





