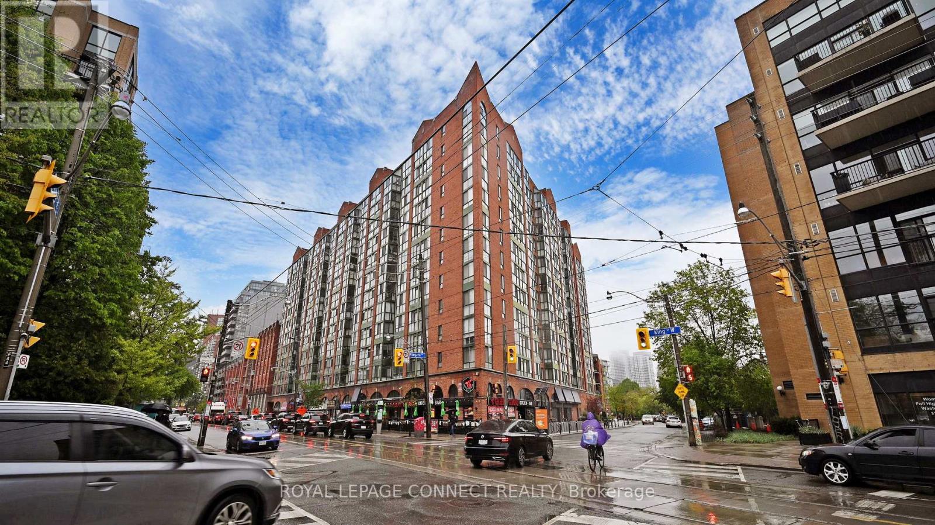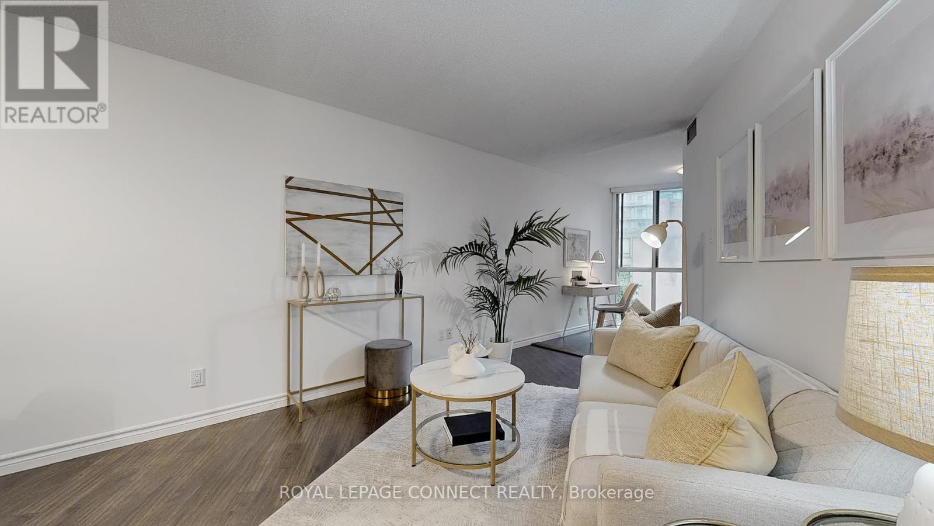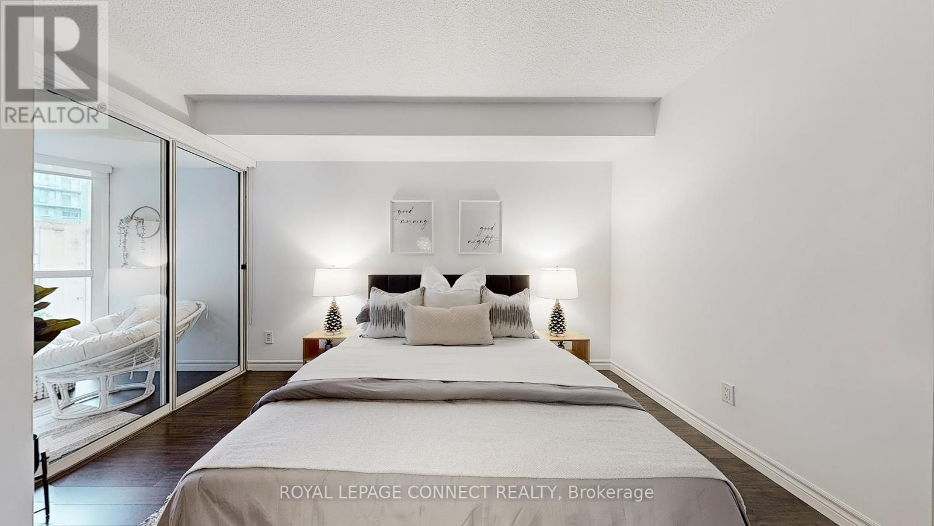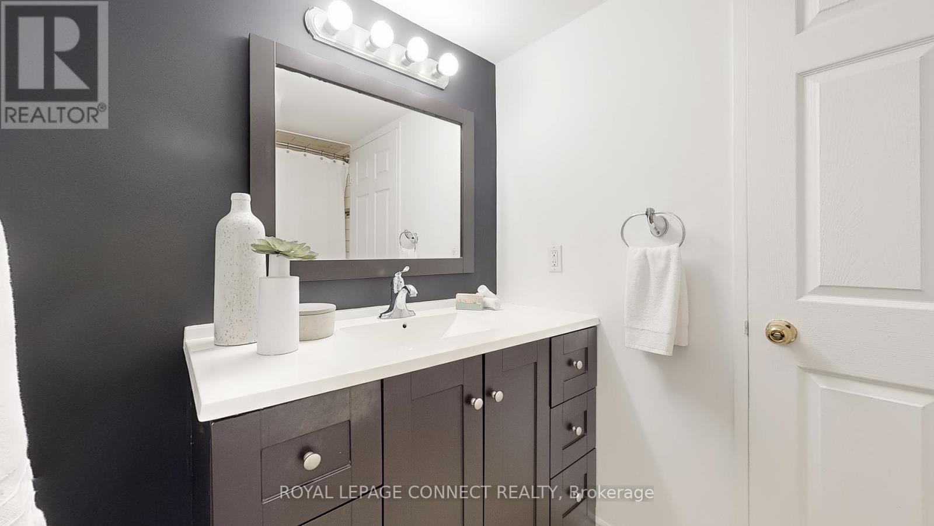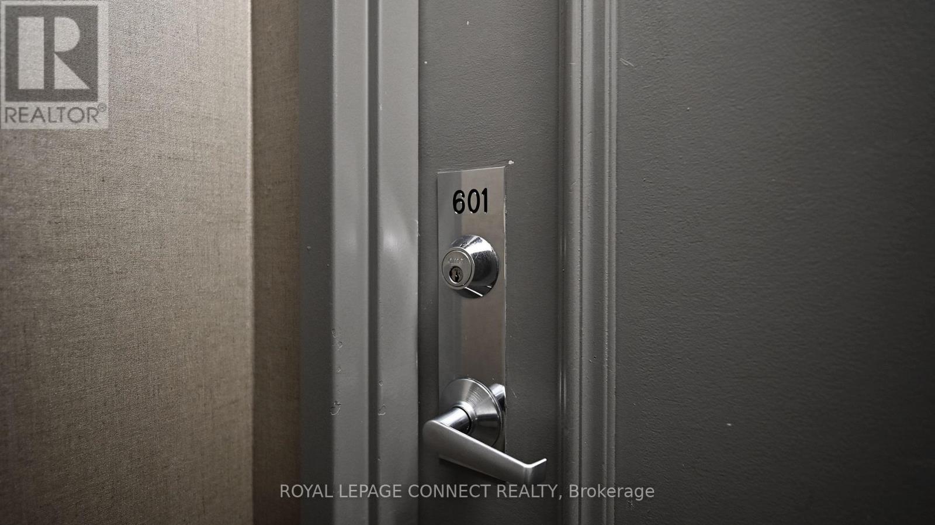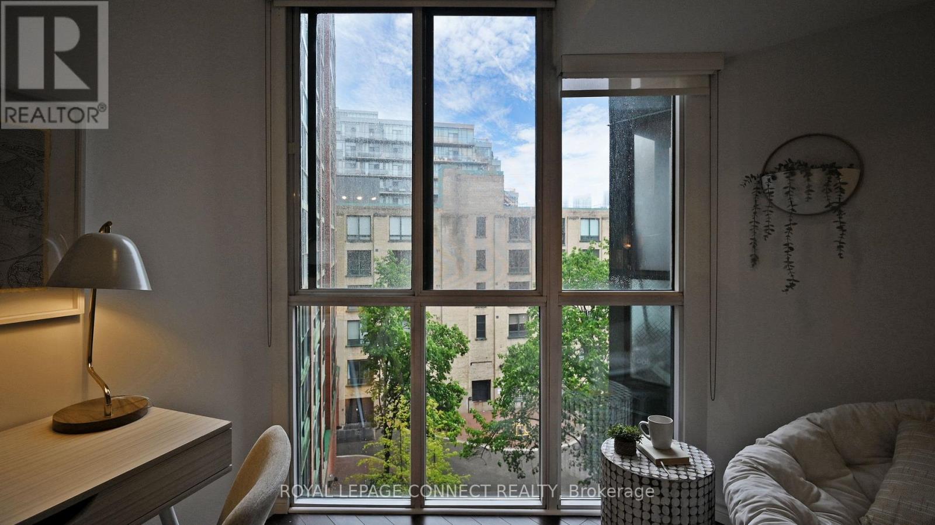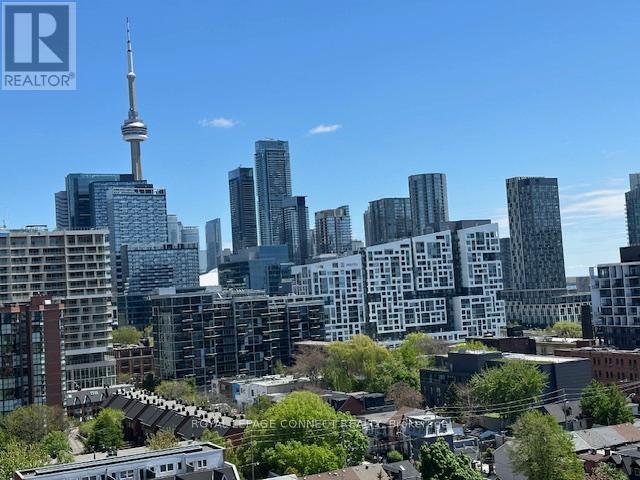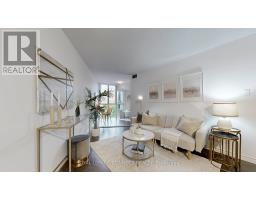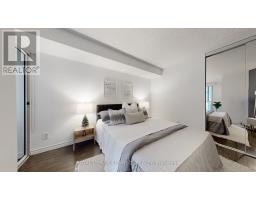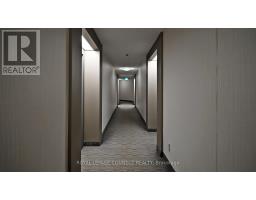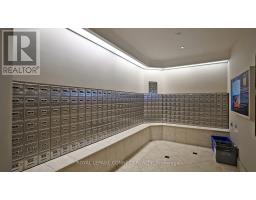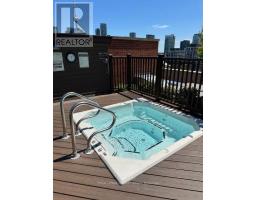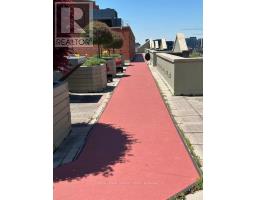601 - 801 King Street Toronto, Ontario M5V 3C9
$621,000Maintenance, Heat, Common Area Maintenance, Electricity, Insurance, Water, Parking
$924.36 Monthly
Maintenance, Heat, Common Area Maintenance, Electricity, Insurance, Water, Parking
$924.36 MonthlyShh..Can You Hear That? Neither Can I. Welcome To King West And this 785 Sq. Ft. 1 Bedroom + Office Condo Tucked away In The Quieter Part Of King West.You Will Enjoy Elevated Living In This Open Concept Condo That Is Full Of Natural Light. The Versatile Kitchen With It's Stainless Steel Appliances And Quartz Counter Makes Meal preparation And Entertaining A Joy. The spacious Den Is Perfect For Working From Home As Easy to Maintain Laminate Floors. Just Steps to Stanley Park (Off-Leash dog Park), Edulis (Michelin Restaurant),Trinity Bellwoods Park & Community Centre, King/Queen West Cafes, Stores, Restaurants, Niagara St. Primary School, Etcetera. Roof top Terrace With Hottub, Bbq., Dining Gazebo, High End Furniture Loungers, Running Track And 360 Views Of The City. 24 Hour Concierge/Security Guest Arrivals And Deliveries. (id:50886)
Property Details
| MLS® Number | C12170369 |
| Property Type | Single Family |
| Community Name | Niagara |
| Amenities Near By | Park, Public Transit |
| Community Features | Pet Restrictions |
| Features | Elevator, Carpet Free |
| Parking Space Total | 1 |
| Structure | Tennis Court |
Building
| Bathroom Total | 1 |
| Bedrooms Above Ground | 1 |
| Bedrooms Total | 1 |
| Age | 31 To 50 Years |
| Amenities | Security/concierge, Exercise Centre, Sauna |
| Appliances | Dishwasher, Dryer, Stove, Washer, Window Coverings, Refrigerator |
| Cooling Type | Central Air Conditioning |
| Exterior Finish | Brick |
| Fire Protection | Controlled Entry |
| Flooring Type | Laminate |
| Foundation Type | Unknown |
| Heating Fuel | Natural Gas |
| Heating Type | Forced Air |
| Size Interior | 700 - 799 Ft2 |
| Type | Apartment |
Parking
| Underground | |
| Garage |
Land
| Acreage | No |
| Land Amenities | Park, Public Transit |
Rooms
| Level | Type | Length | Width | Dimensions |
|---|---|---|---|---|
| Main Level | Living Room | 6.7 m | 3.6 m | 6.7 m x 3.6 m |
| Main Level | Den | 2.8 m | 2.4 m | 2.8 m x 2.4 m |
| Main Level | Primary Bedroom | 3.7 m | 3.61 m | 3.7 m x 3.61 m |
https://www.realtor.ca/real-estate/28360259/601-801-king-street-toronto-niagara-niagara
Contact Us
Contact us for more information
Tony K. Sobczak
Salesperson
1415 Kennedy Rd Unit 22
Toronto, Ontario M1P 2L6
(416) 751-6533
(416) 751-7795
www.royallepageconnect.com

