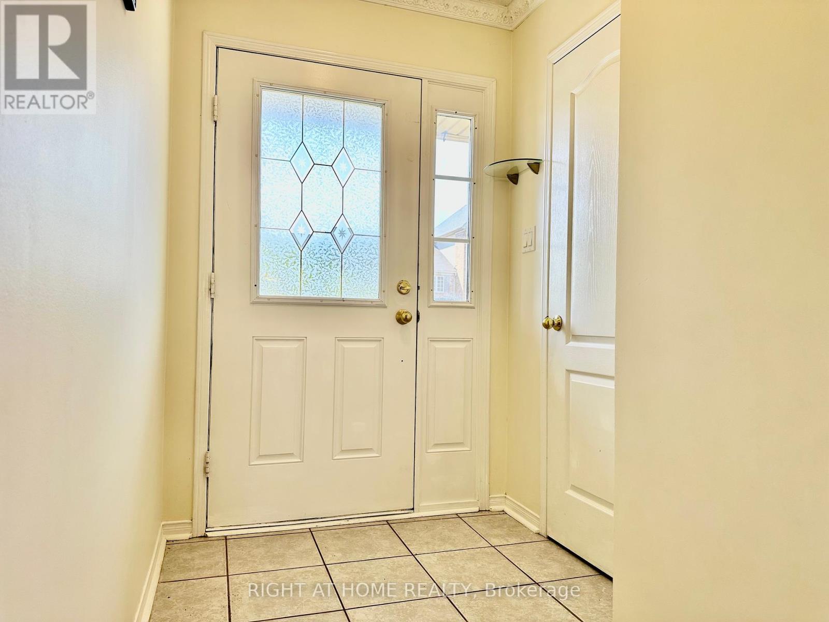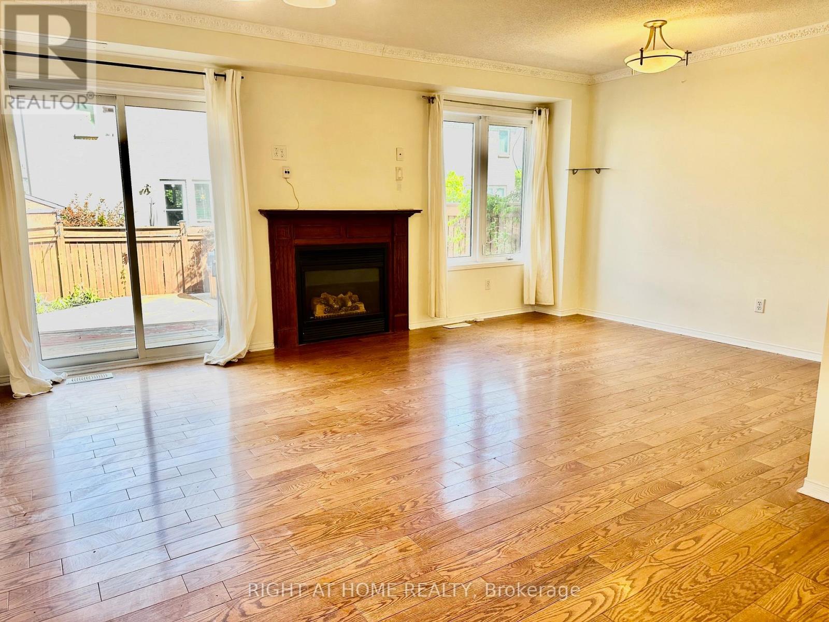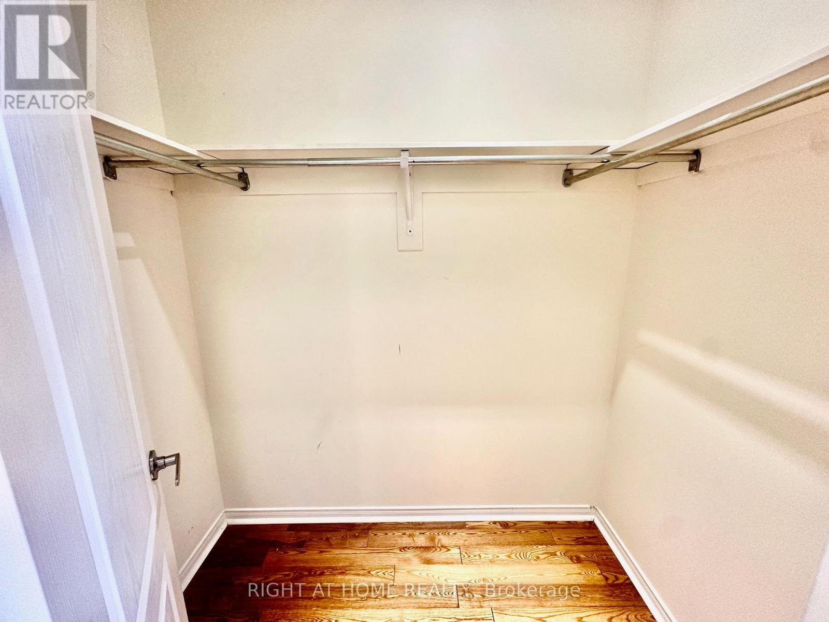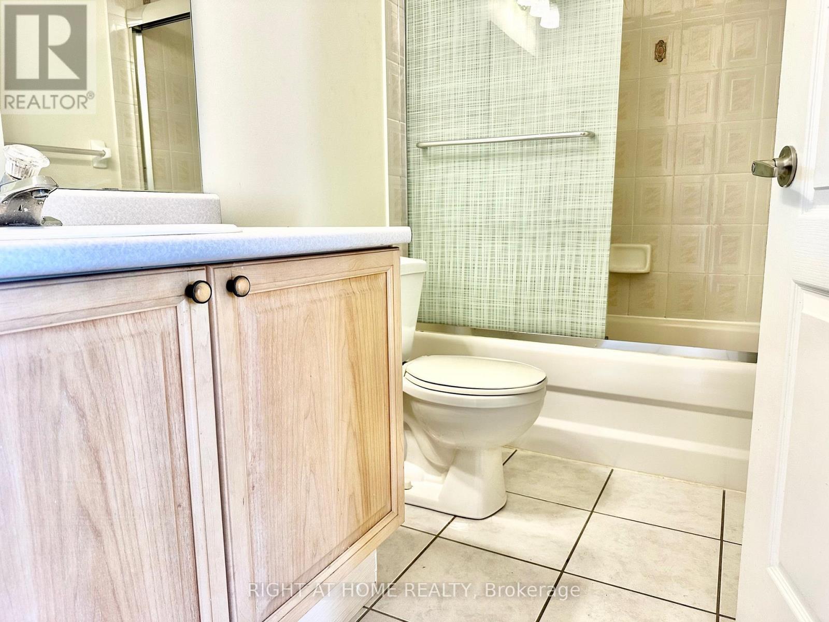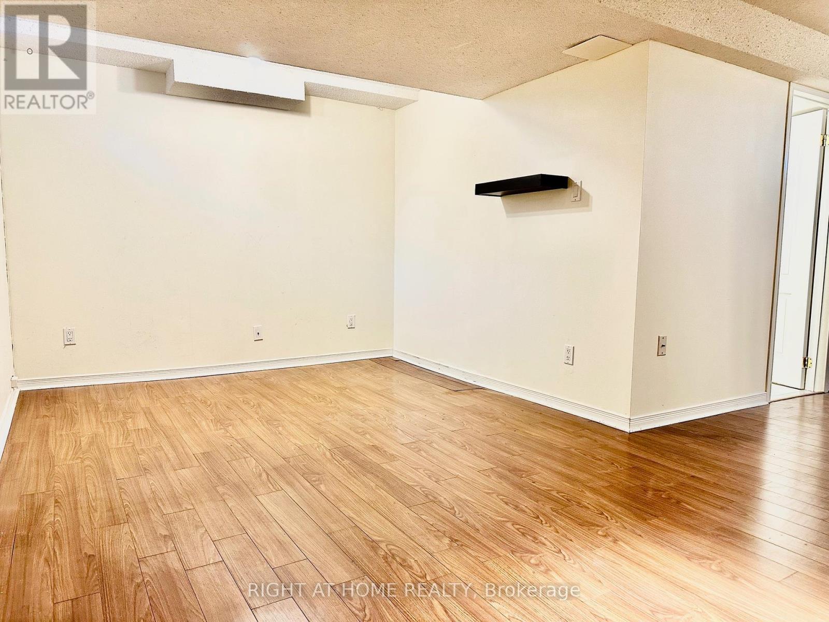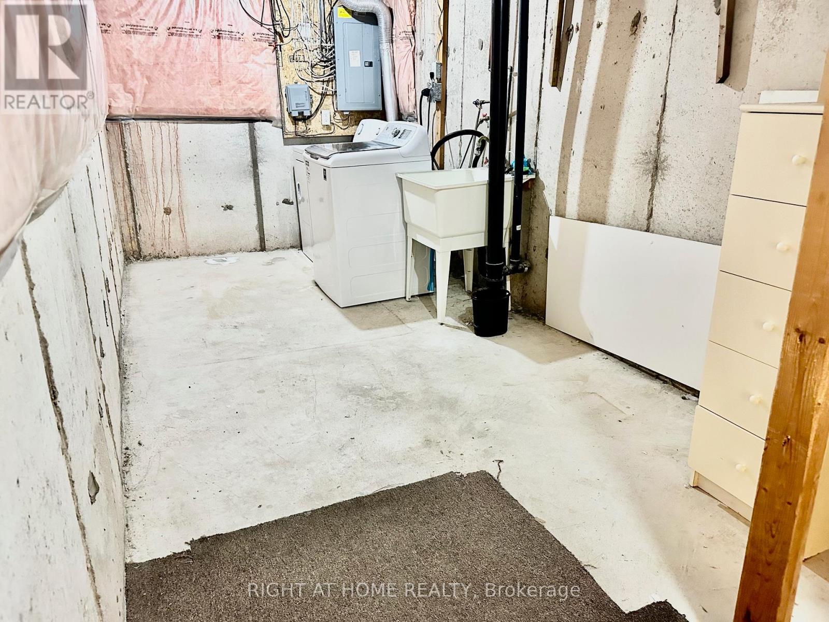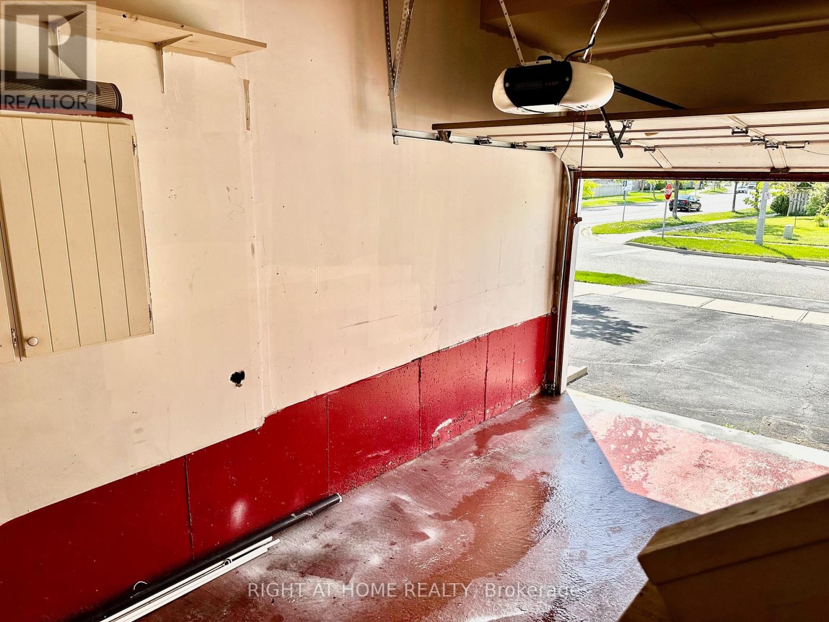2110 Glenhampton Road Oakville, Ontario L6M 3X1
$3,150 Monthly
OPEN HOUSE - SUNDAY MAY 25TH, 2025 - 5:30 P.M. TO 7:00 P.M. COME BY AND TAKE A LOOK! Vacant, Clean, Freshly Painted, Professionally Prepared & Ready, One of a Kind Large 3 Bedroom 4 Bathroom Townhouse with a Finished Basement in Oakville's Sought After Westmount Neighborhood Available for Rent! Open Concept Living Area with a Gas Fireplace, Kitchen with Oversized Cabinets, Island, Stainless Steel Appliances & Serving Window. Direct Access From Garage To Home with Auto Garage Door Opener. Entire Home is Carpet Free! Master Bedroom Has a Huge Walk-n Closet with a Huge 4-Piece Ensuite Bathroom with Stand-Up Shower & Soaker Tub. The Basement is Finished with a Large L-Shaped Recreational Living Space, Great For Kids Area or a Work From Home Office Location. Entire Backyard Comes with a Wooded Deck, Making it Maintenance Free From Grass Cutting! Front Yard is Beautifully Landscaped, the Home is Set-Back a Decent Distance From the Road For Good Privacy. Conveniently Located and Close to Tons of Amenities and Anchor Roads. You Don't Want to Miss Out on This One! Video Tour Available of the Home Via The Multimedia Link! (id:50886)
Open House
This property has open houses!
5:30 pm
Ends at:7:00 pm
Property Details
| MLS® Number | W12167849 |
| Property Type | Single Family |
| Community Name | 1019 - WM Westmount |
| Amenities Near By | Park, Schools, Public Transit, Hospital |
| Community Features | School Bus |
| Features | Carpet Free |
| Parking Space Total | 2 |
Building
| Bathroom Total | 4 |
| Bedrooms Above Ground | 3 |
| Bedrooms Total | 3 |
| Age | 16 To 30 Years |
| Amenities | Fireplace(s) |
| Appliances | Garage Door Opener Remote(s), Dishwasher, Dryer, Hood Fan, Stove, Washer, Window Coverings, Refrigerator |
| Basement Development | Finished |
| Basement Type | N/a (finished) |
| Construction Style Attachment | Attached |
| Cooling Type | Central Air Conditioning |
| Exterior Finish | Brick |
| Fireplace Present | Yes |
| Fireplace Total | 1 |
| Flooring Type | Hardwood |
| Foundation Type | Poured Concrete |
| Half Bath Total | 1 |
| Heating Fuel | Natural Gas |
| Heating Type | Forced Air |
| Stories Total | 2 |
| Size Interior | 1,500 - 2,000 Ft2 |
| Type | Row / Townhouse |
| Utility Water | Municipal Water |
Parking
| Attached Garage | |
| Garage |
Land
| Acreage | No |
| Fence Type | Fully Fenced, Fenced Yard |
| Land Amenities | Park, Schools, Public Transit, Hospital |
| Sewer | Sanitary Sewer |
| Size Depth | 100 Ft |
| Size Frontage | 18 Ft |
| Size Irregular | 18 X 100 Ft |
| Size Total Text | 18 X 100 Ft |
Rooms
| Level | Type | Length | Width | Dimensions |
|---|---|---|---|---|
| Second Level | Primary Bedroom | 5.18 m | 3.97 m | 5.18 m x 3.97 m |
| Second Level | Bedroom 2 | 3.97 m | 2.45 m | 3.97 m x 2.45 m |
| Second Level | Bedroom 3 | 3.66 m | 2.45 m | 3.66 m x 2.45 m |
| Basement | Recreational, Games Room | 4.8 m | 3.8 m | 4.8 m x 3.8 m |
| Basement | Laundry Room | 1.8 m | 5 m | 1.8 m x 5 m |
| Basement | Utility Room | 2.3 m | 3.1 m | 2.3 m x 3.1 m |
| Main Level | Living Room | 5.18 m | 3.99 m | 5.18 m x 3.99 m |
| Main Level | Kitchen | 3.06 m | 2.44 m | 3.06 m x 2.44 m |
Contact Us
Contact us for more information
Ammar Kailani
Broker
ammarkailani.ca/
480 Eglinton Ave West
Mississauga, Ontario L5R 0G2
(905) 565-9200
(905) 565-6677



