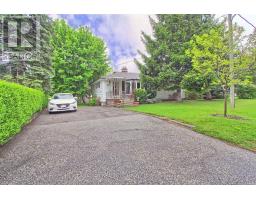649 Queen's Crescent Newmarket, Ontario L3Y 2C5
2 Bedroom
2 Bathroom
1,100 - 1,500 ft2
Raised Bungalow
Fireplace
Central Air Conditioning
Forced Air
$739,900
Separate entrance for basement apartment potential. This home is nestled on a mature lot within steps to Southlake Hospital. 2 bedrooms on main floor which may be converted back to the original 3 bedroom state. Large eat-in kitchen and ample living space on main floor. Separate entrance to the basement which is complete with plumbing for a kitchen and bath reno, lots of bedroom and living space with egress windows. Large driveway with fenced yard. Huge potential for an income generating property with its perfect location. (id:50886)
Property Details
| MLS® Number | N12167785 |
| Property Type | Single Family |
| Community Name | Gorham-College Manor |
| Amenities Near By | Hospital |
| Parking Space Total | 5 |
| Structure | Shed |
Building
| Bathroom Total | 2 |
| Bedrooms Above Ground | 2 |
| Bedrooms Total | 2 |
| Architectural Style | Raised Bungalow |
| Basement Development | Partially Finished |
| Basement Features | Separate Entrance |
| Basement Type | N/a (partially Finished) |
| Construction Style Attachment | Detached |
| Cooling Type | Central Air Conditioning |
| Exterior Finish | Hardboard |
| Fireplace Present | Yes |
| Foundation Type | Block |
| Heating Fuel | Natural Gas |
| Heating Type | Forced Air |
| Stories Total | 1 |
| Size Interior | 1,100 - 1,500 Ft2 |
| Type | House |
| Utility Water | Municipal Water |
Parking
| No Garage |
Land
| Acreage | No |
| Fence Type | Fenced Yard |
| Land Amenities | Hospital |
| Sewer | Sanitary Sewer |
| Size Depth | 92 Ft ,3 In |
| Size Frontage | 85 Ft |
| Size Irregular | 85 X 92.3 Ft |
| Size Total Text | 85 X 92.3 Ft |
Rooms
| Level | Type | Length | Width | Dimensions |
|---|---|---|---|---|
| Basement | Kitchen | 3.9 m | 3.3 m | 3.9 m x 3.3 m |
| Basement | Other | 5.1 m | 4.9 m | 5.1 m x 4.9 m |
| Basement | Family Room | 6.8 m | 3.9 m | 6.8 m x 3.9 m |
| Basement | Utility Room | 5.13 m | 3.2 m | 5.13 m x 3.2 m |
| Main Level | Kitchen | 5.25 m | 3.1 m | 5.25 m x 3.1 m |
| Main Level | Living Room | 6.6 m | 4.05 m | 6.6 m x 4.05 m |
| Main Level | Dining Room | Measurements not available | ||
| Main Level | Bedroom | 4.28 m | 3.2 m | 4.28 m x 3.2 m |
| Main Level | Bedroom | 3.8 m | 3.2 m | 3.8 m x 3.2 m |
| Main Level | Sunroom | Measurements not available |
Contact Us
Contact us for more information
Jeff Kerr
Salesperson
Canadian Realty Company Ltd.
1028 Wildwood Drive
Newmarket, Ontario L3Y 2B5
1028 Wildwood Drive
Newmarket, Ontario L3Y 2B5
(905) 476-5555
(905) 235-2794

































