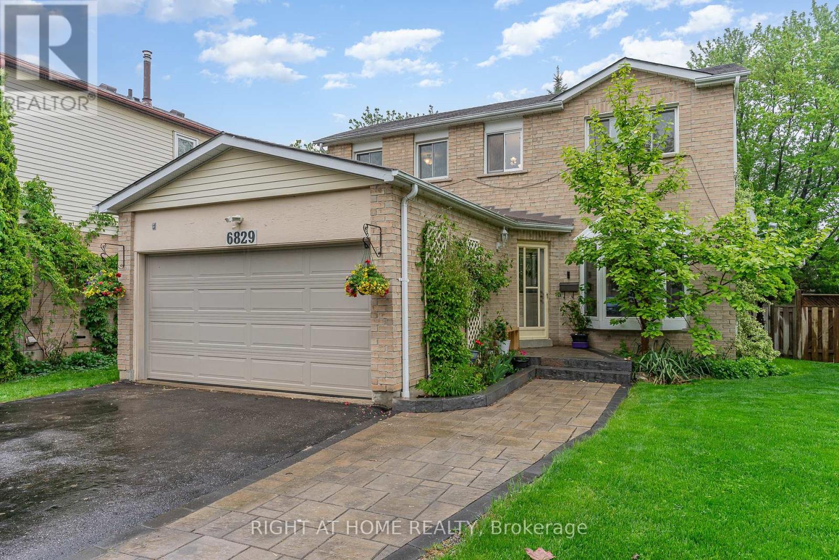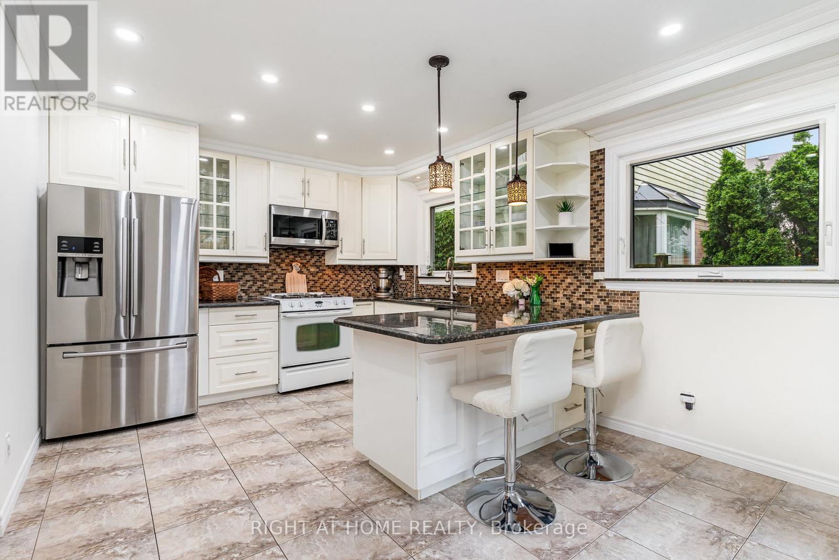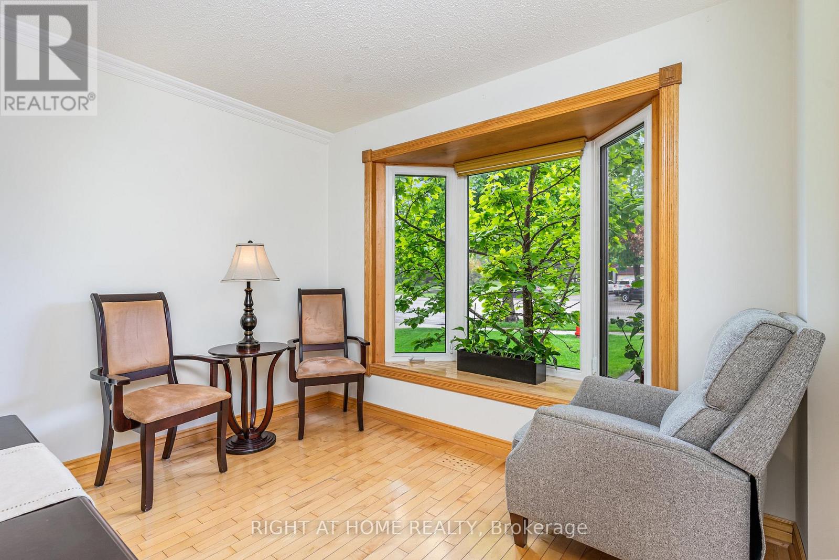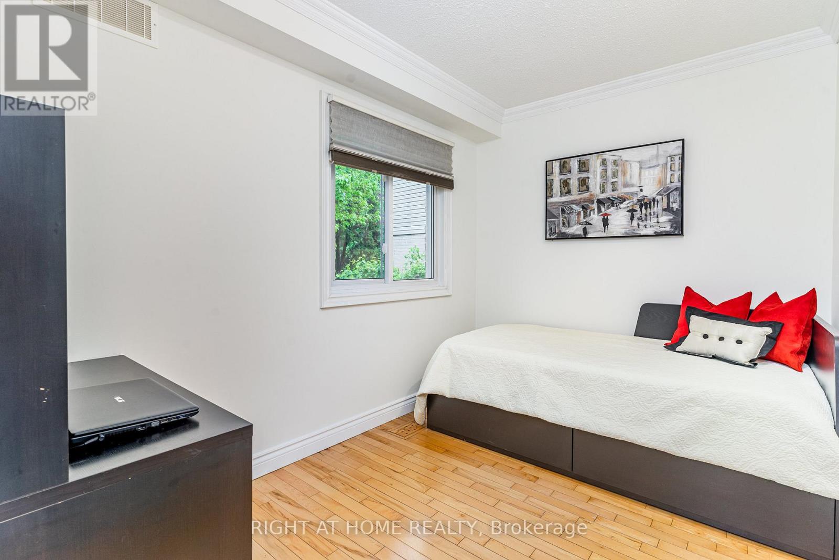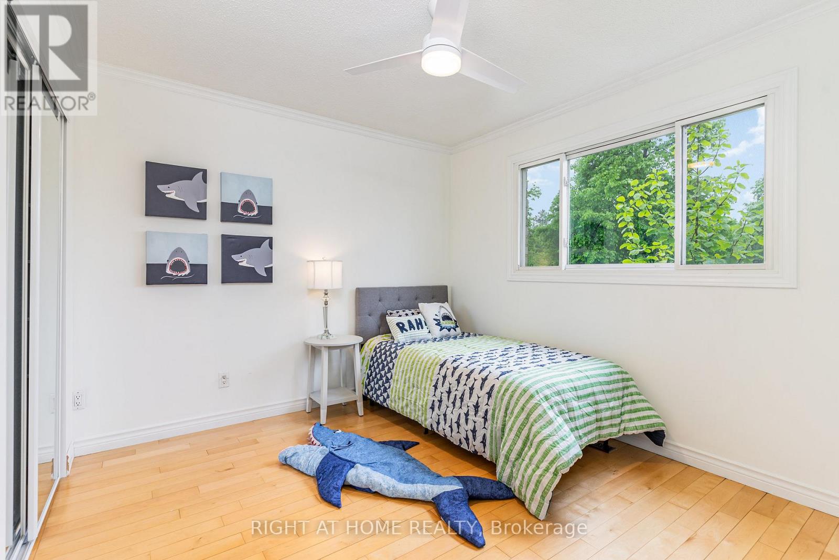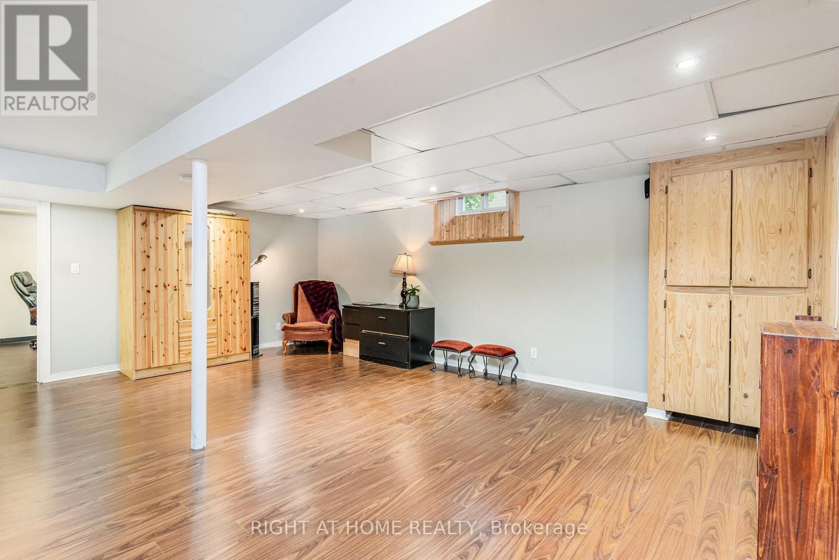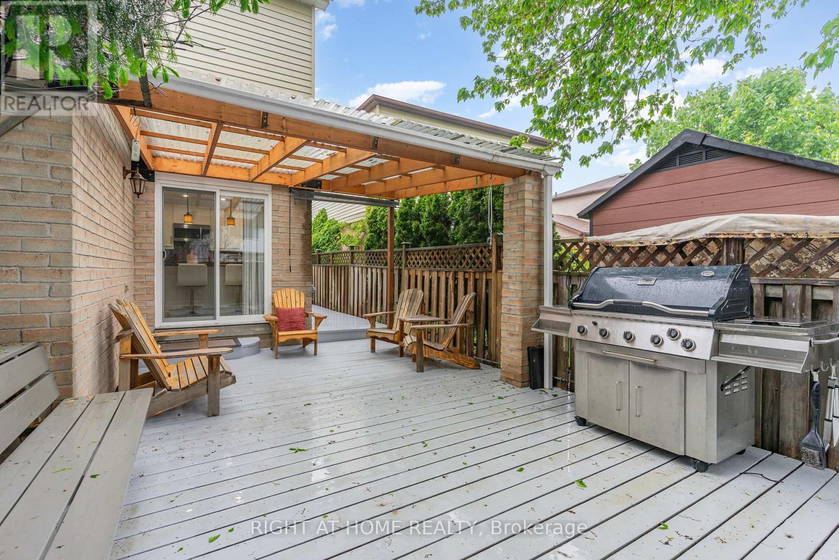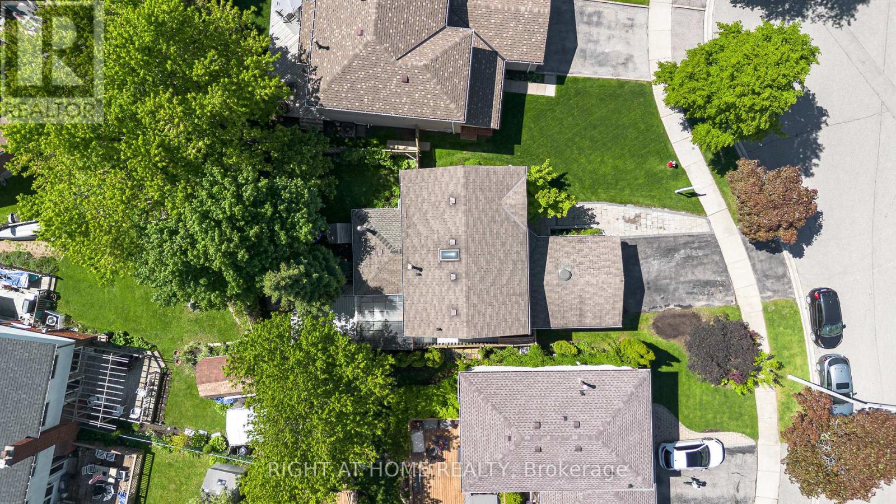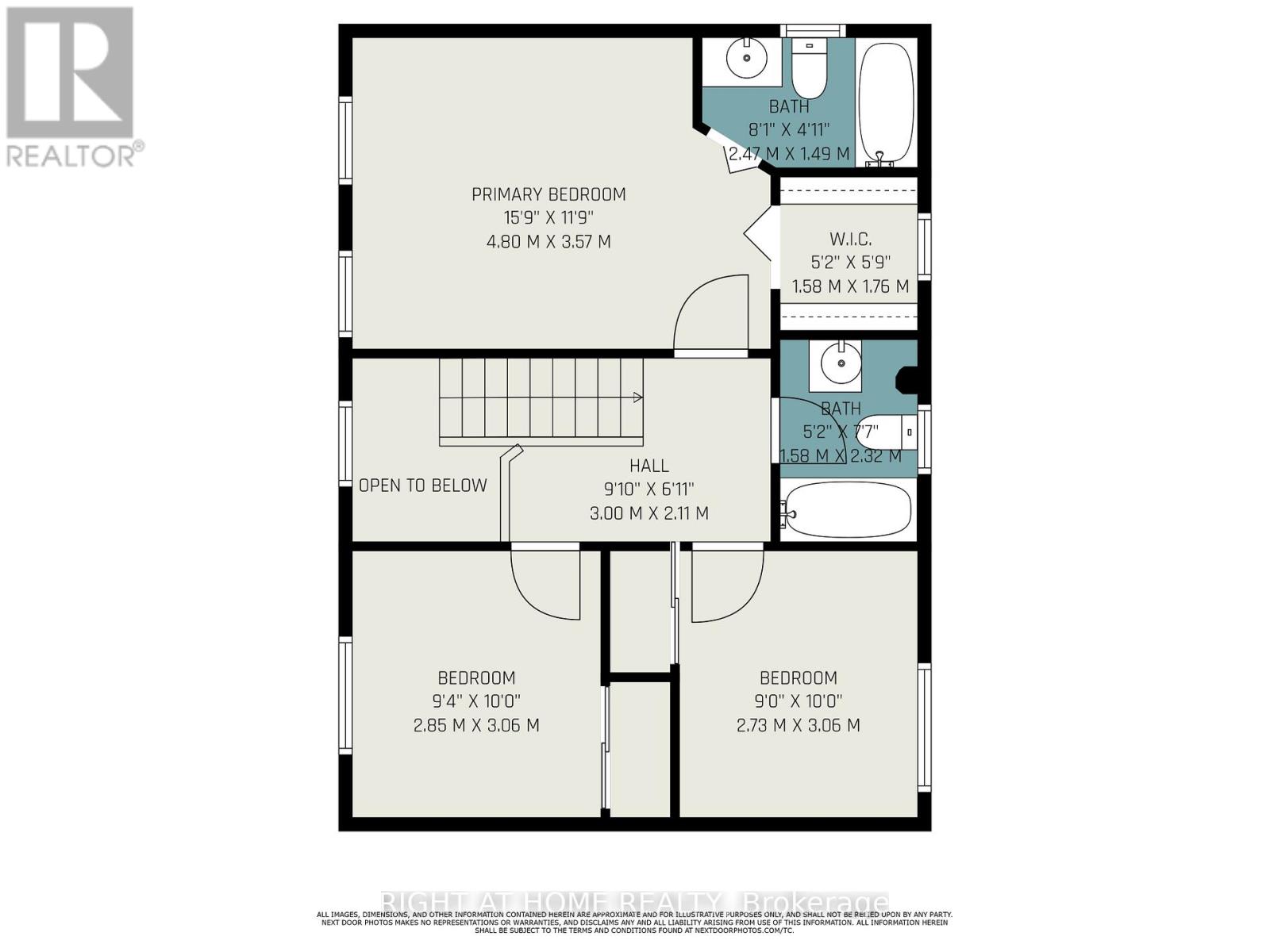6829 Markwood Place Mississauga, Ontario L5N 4K7
$1,138,000
This stylish 3+1 bedroom, 4-bathroom home offers a thoughtfully designed layout with high-end updates throughout. Located on one of the last streets to be developed in the area, making this home one of the youngest properties in the neighborhood. The open style entryway with a skylight welcome you to the main floor which features a Living and Dining Room, dedicated Office/Den, perfect for working from home or a guest bedroom, and a family room with a cozy wood-burning fireplace, all painted in elegant designer colours. The updated eat-in kitchen boasts granite countertops, undermount lighting, sit up breakfast bar and a walkout to a spacious covered deck with BBQ area and fire pit ideal for entertaining. Upstairs, the large primary suite includes a walk-in closet and private ensuite, offering a peaceful retreat. The finished basement expands your living space with a full bar, a 4th bedroom, and ample storage. What truly sets this home apart is its exceptional proximity to a network of scenic walking and biking trails, which directly connect to the Lake Aquitaine Trail, Meadowvale Community Centre, Library, and Shopping Centre. Enjoy access to top-rated schools and all the conveniences of Meadowvale living. 8 minute Walking Distance to Go Train! Whether you're seeking modern living in a well-established community or easy access to nature, this home offers the best of both worlds. AC-replaced in 2019; Garage Doors Replaced in 2020, Front Walkway 2020 (id:50886)
Property Details
| MLS® Number | W12170538 |
| Property Type | Single Family |
| Community Name | Meadowvale |
| Equipment Type | Water Heater |
| Features | Irregular Lot Size, Conservation/green Belt, Carpet Free |
| Parking Space Total | 5 |
| Rental Equipment Type | Water Heater |
Building
| Bathroom Total | 4 |
| Bedrooms Above Ground | 3 |
| Bedrooms Below Ground | 1 |
| Bedrooms Total | 4 |
| Amenities | Fireplace(s) |
| Appliances | Garage Door Opener Remote(s), Central Vacuum, Dishwasher, Dryer, Garage Door Opener, Play Structure, Stove, Washer, Window Coverings, Refrigerator |
| Basement Development | Finished |
| Basement Type | N/a (finished) |
| Construction Style Attachment | Detached |
| Cooling Type | Central Air Conditioning |
| Exterior Finish | Aluminum Siding, Brick |
| Fireplace Present | Yes |
| Flooring Type | Laminate, Hardwood, Ceramic |
| Foundation Type | Unknown |
| Half Bath Total | 1 |
| Heating Fuel | Natural Gas |
| Heating Type | Forced Air |
| Stories Total | 2 |
| Size Interior | 1,500 - 2,000 Ft2 |
| Type | House |
| Utility Water | Municipal Water |
Parking
| Attached Garage | |
| Garage |
Land
| Acreage | No |
| Sewer | Sanitary Sewer |
| Size Depth | 99 Ft ,3 In |
| Size Frontage | 42 Ft ,4 In |
| Size Irregular | 42.4 X 99.3 Ft ; Wider At Back |
| Size Total Text | 42.4 X 99.3 Ft ; Wider At Back |
Rooms
| Level | Type | Length | Width | Dimensions |
|---|---|---|---|---|
| Second Level | Primary Bedroom | 4.8 m | 3.57 m | 4.8 m x 3.57 m |
| Second Level | Bedroom 2 | 2.73 m | 3.06 m | 2.73 m x 3.06 m |
| Second Level | Bedroom 3 | 2.85 m | 3.06 m | 2.85 m x 3.06 m |
| Basement | Bedroom 4 | 2.89 m | 4.44 m | 2.89 m x 4.44 m |
| Basement | Great Room | 6.15 m | 5.36 m | 6.15 m x 5.36 m |
| Basement | Other | 3.87 m | 3.57 m | 3.87 m x 3.57 m |
| Ground Level | Living Room | 3.95 m | 3.06 m | 3.95 m x 3.06 m |
| Ground Level | Dining Room | 3.95 m | 3.06 m | 3.95 m x 3.06 m |
| Ground Level | Den | 2.43 m | 3.06 m | 2.43 m x 3.06 m |
| Ground Level | Family Room | 2.9 m | 4.44 m | 2.9 m x 4.44 m |
| Ground Level | Kitchen | 4.57 m | 4.04 m | 4.57 m x 4.04 m |
| Ground Level | Laundry Room | 2.45 m | 2.5 m | 2.45 m x 2.5 m |
https://www.realtor.ca/real-estate/28360819/6829-markwood-place-mississauga-meadowvale-meadowvale
Contact Us
Contact us for more information
Alexandra Piasecka
Broker
www.search4realestate.ca/
www.facebook.com/alexpiaseckarealtor/?eid=ARCL0b7RUBwsel4DsgAdh8aEmogf7cGlGpo4n_XooYVO4pToog
www.linkedin.com/in/alex-piasecka-78072452/
480 Eglinton Ave West #30, 106498
Mississauga, Ontario L5R 0G2
(905) 565-9200
(905) 565-6677
www.rightathomerealty.com/

