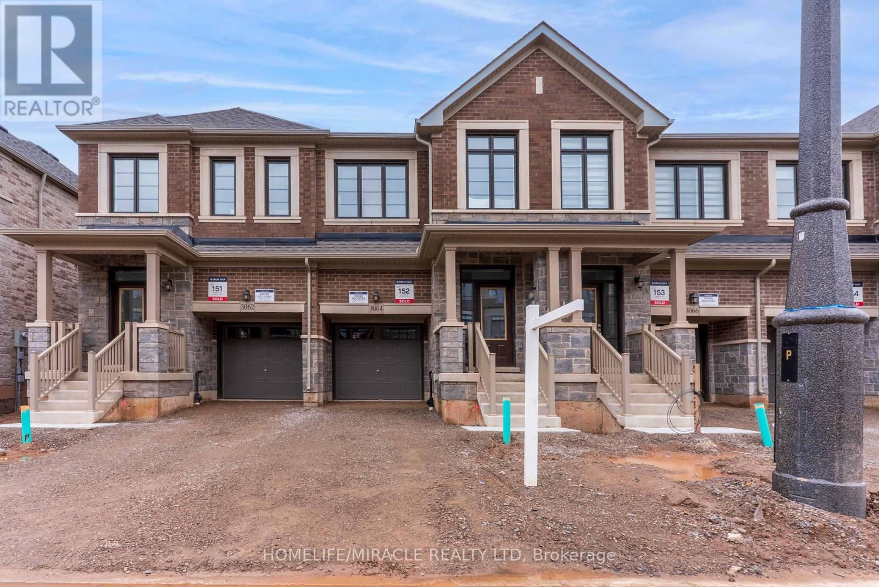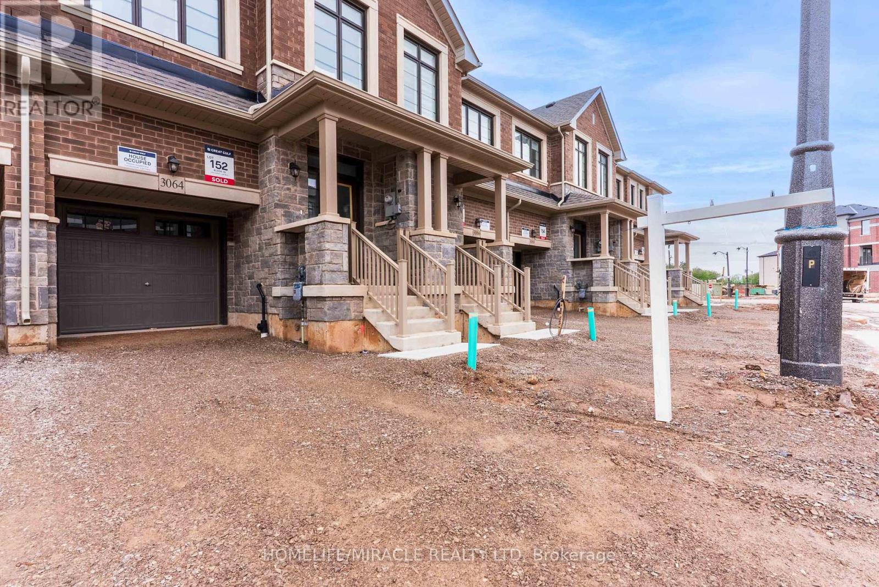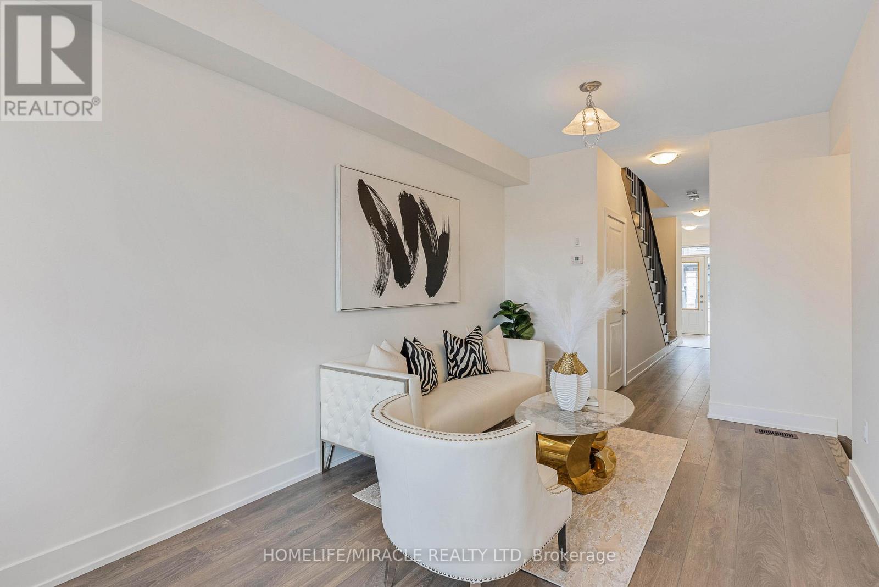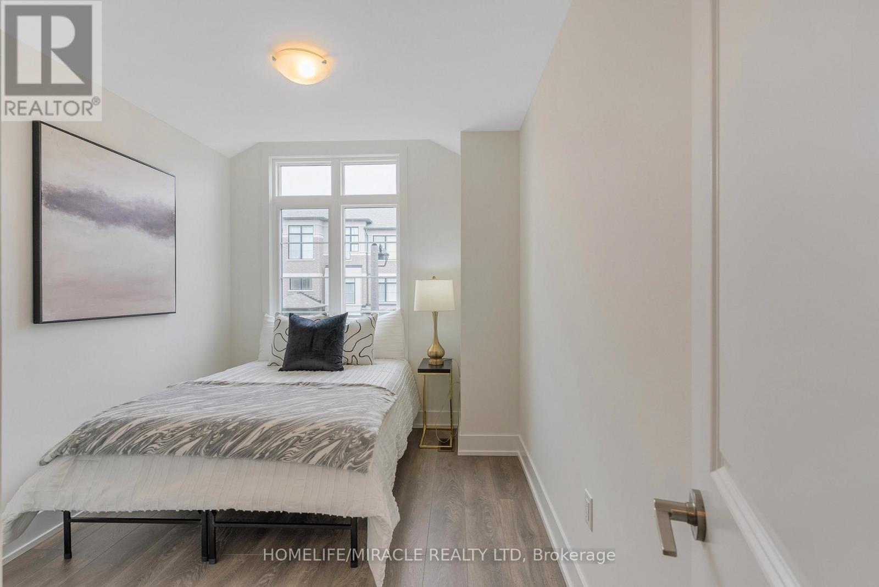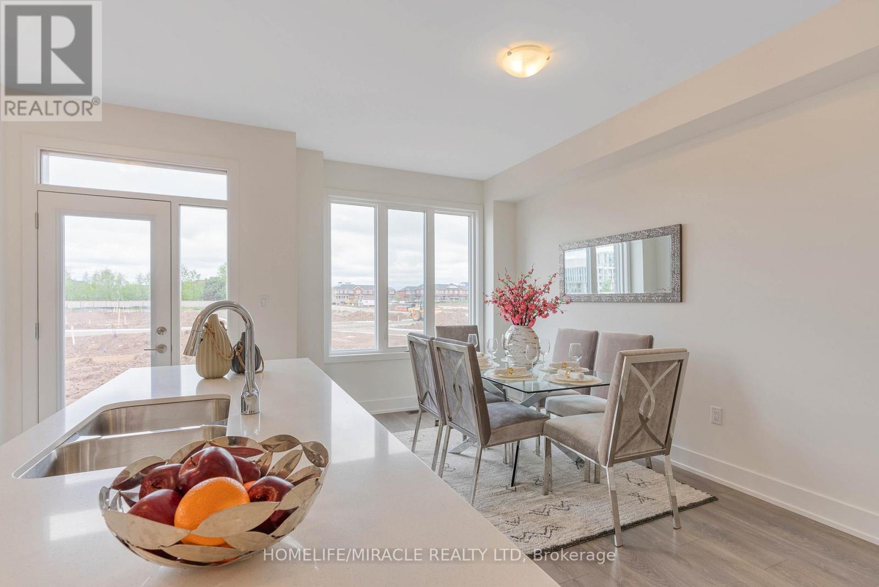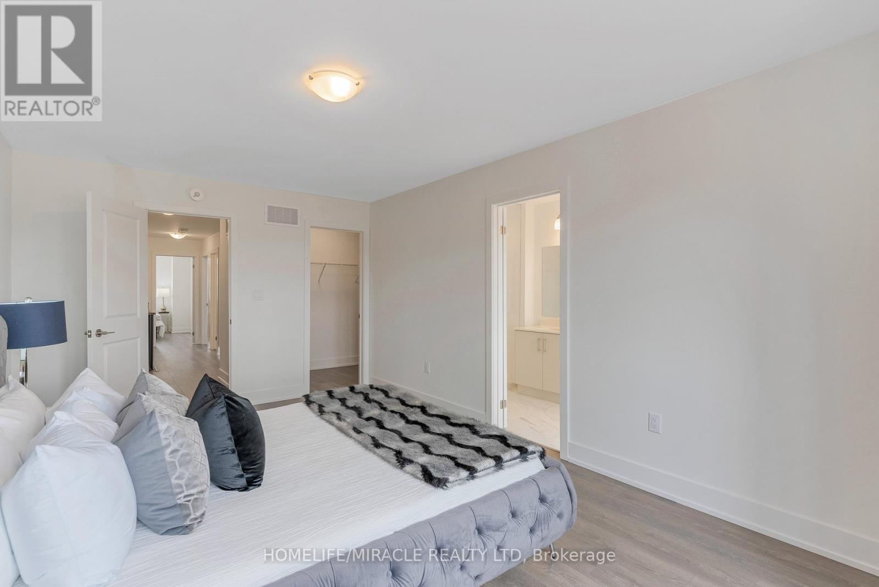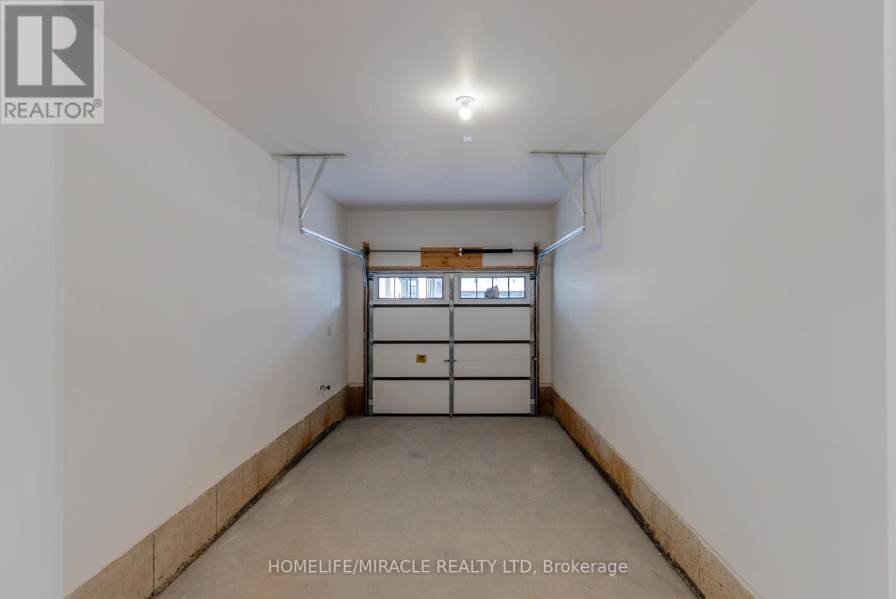3064 Robert Lamb Boulevard Oakville, Ontario L6H 7H5
$999,900
Brand new Modern & Stunning Freehold Townhouse by Great Gulf Homes available for sale in the prestigious neighbourhood of Joshua Meadows community in Oakville. Thoughtfully designed across two storeys, this carpet free home offers a bright, open concept layout With a 9 foot ceiling on the main floor. The contemporary kitchen featuring sleek finishes, stainless steel appliances, abundant cabinetry, and ample counter space to meet all your culinary and storage needs. 4 generously sized bedrooms on second floor, including a primary suite complete with a walk in closet and a ensuite showcasing a double vanity and a glass shower. A second floor laundry room adds everyday convenience. Full basement to be finished as per your taste. Very close to all amenities, Schools, Shopping complex, QEW and highways 403/407.Seller is very motivated. (id:50886)
Property Details
| MLS® Number | W12170764 |
| Property Type | Single Family |
| Community Name | 1010 - JM Joshua Meadows |
| Features | Carpet Free, Sump Pump |
| Parking Space Total | 2 |
Building
| Bathroom Total | 3 |
| Bedrooms Above Ground | 3 |
| Bedrooms Total | 3 |
| Basement Type | Full |
| Construction Style Attachment | Attached |
| Cooling Type | Central Air Conditioning |
| Exterior Finish | Brick |
| Flooring Type | Laminate |
| Foundation Type | Concrete |
| Half Bath Total | 1 |
| Heating Fuel | Natural Gas |
| Heating Type | Forced Air |
| Stories Total | 3 |
| Size Interior | 1,500 - 2,000 Ft2 |
| Type | Row / Townhouse |
| Utility Water | Municipal Water |
Parking
| Garage |
Land
| Acreage | No |
| Sewer | Sanitary Sewer |
| Size Depth | 83 Ft ,10 In |
| Size Frontage | 18 Ft ,1 In |
| Size Irregular | 18.1 X 83.9 Ft |
| Size Total Text | 18.1 X 83.9 Ft |
Rooms
| Level | Type | Length | Width | Dimensions |
|---|---|---|---|---|
| Main Level | Living Room | 2.9 m | 4.88 m | 2.9 m x 4.88 m |
| Main Level | Dining Room | 2.9 m | 2.74 m | 2.9 m x 2.74 m |
| Main Level | Kitchen | 2.29 m | 4.88 m | 2.29 m x 4.88 m |
| Upper Level | Primary Bedroom | 2.77 m | 4.57 m | 2.77 m x 4.57 m |
| Upper Level | Bedroom 2 | 2.54 m | 3.35 m | 2.54 m x 3.35 m |
| Upper Level | Bedroom 3 | 2.56 m | 3.7 m | 2.56 m x 3.7 m |
| Upper Level | Bedroom 4 | 2.33 m | 4.11 m | 2.33 m x 4.11 m |
Contact Us
Contact us for more information
Harinder Singh Bakshi
Salesperson
1339 Matheson Blvd E.
Mississauga, Ontario L4W 1R1
(905) 624-5678
(905) 624-5677


