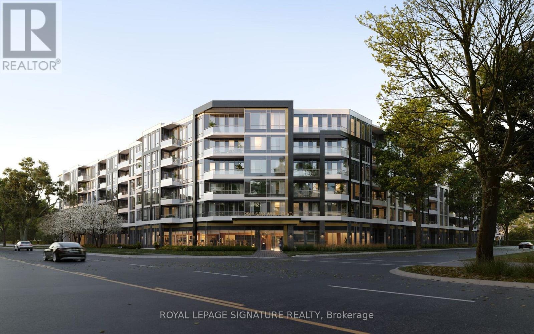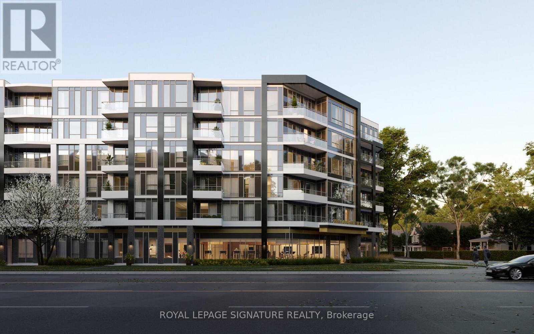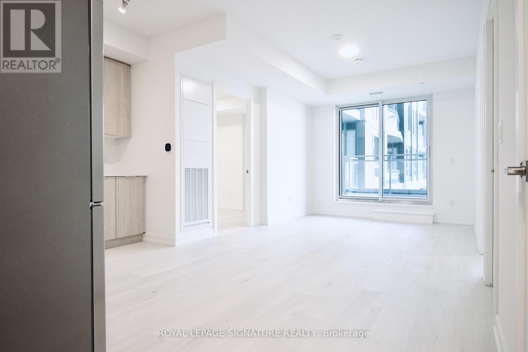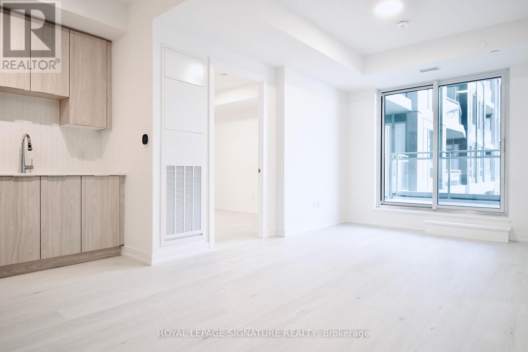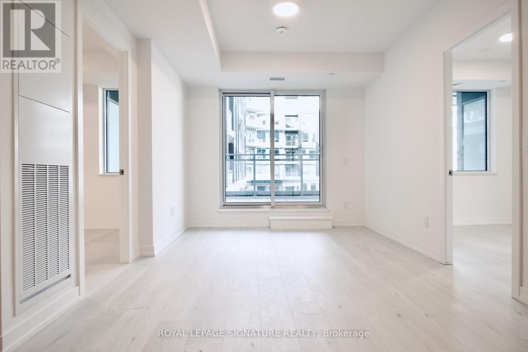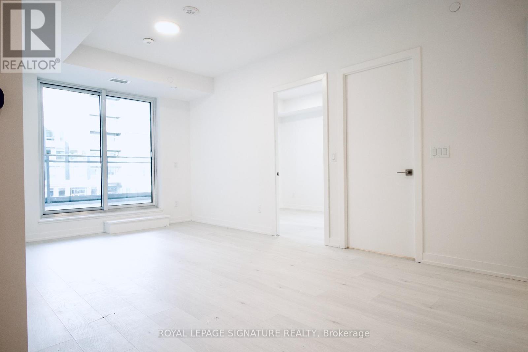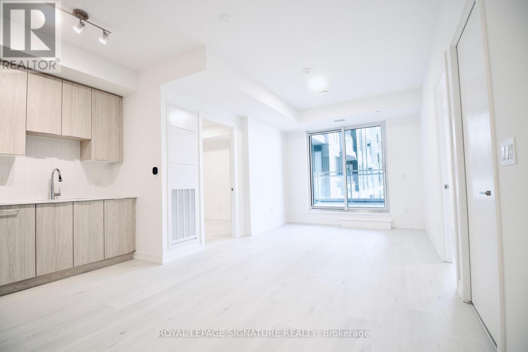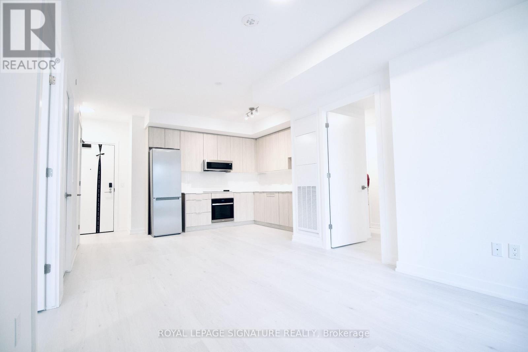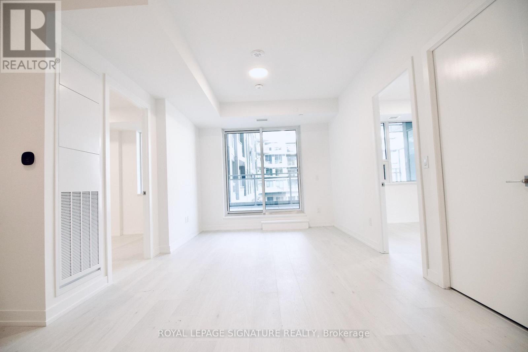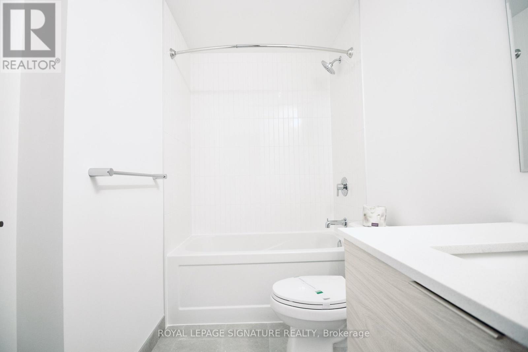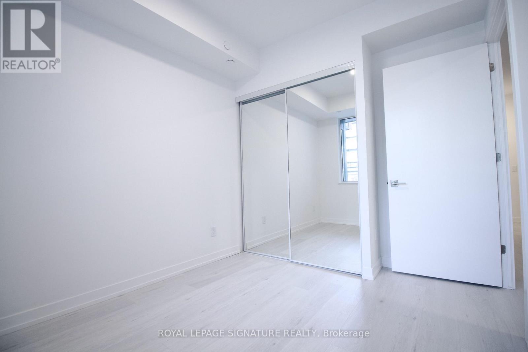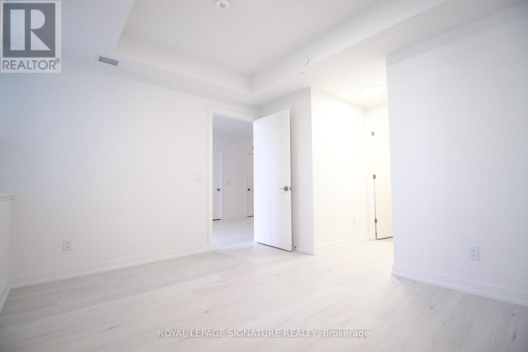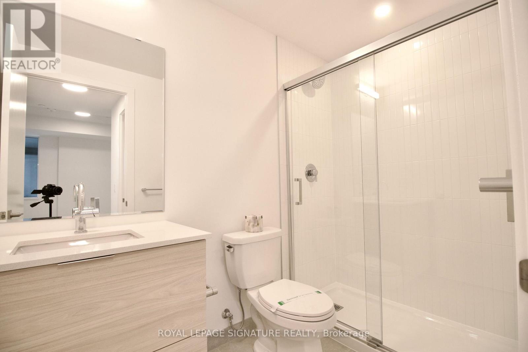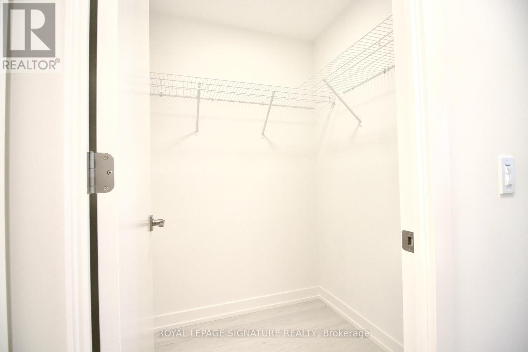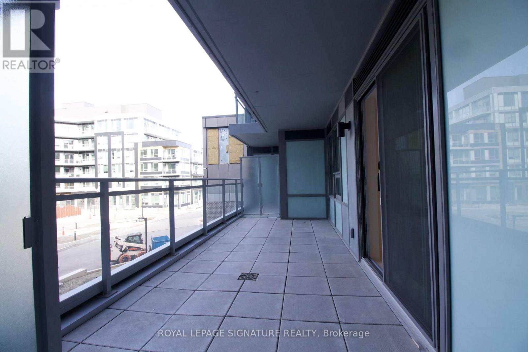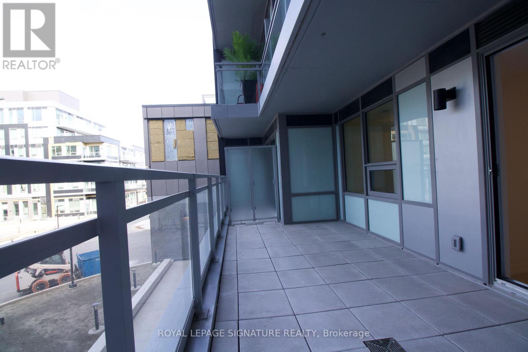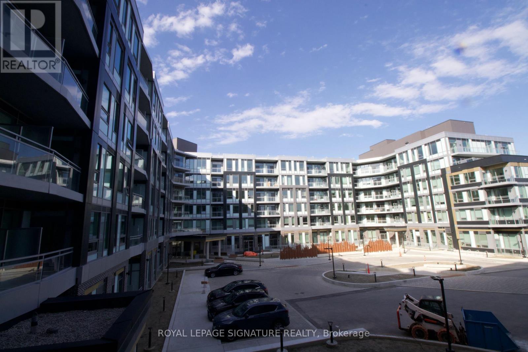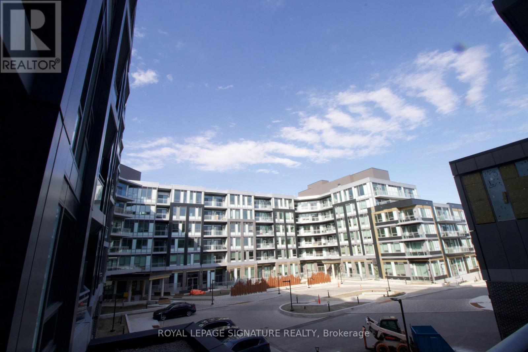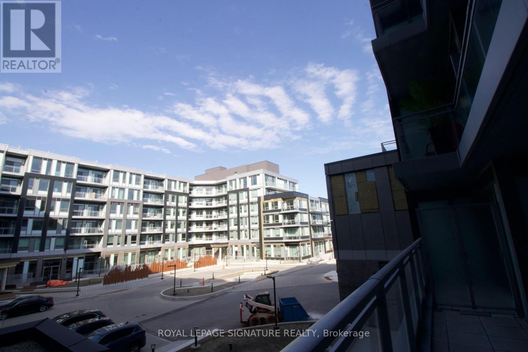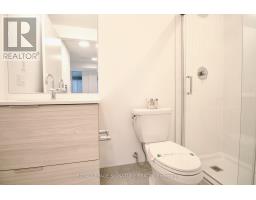201 - 2501 Saw Whet Boulevard Oakville, Ontario L6M 5N2
$2,850 Monthly
Welcome To The Luxurious Saw Whet Condominiums! This Brand New, Never-Before-Occupied 2-Bedroom, 2-Bathroom Suite Offers A Stunning Blend Of Contemporary Design And Upscale Finishes. Soaring 10-Foot Ceilings And Expansive Windows Fill The Space With Natural Light, Creating An Airy And Inviting Ambiance. The Thoughtfully Designed Layout Features An Open-Concept Kitchen, A Chefs Dream Equipped With Quartz Countertops, Sleek Built-In Appliances, And Modern Finishes- Perfect For Both Everyday Living And Entertaining. Off The Main Living Area, You'll Find The First Bedroom, In-Suite Laundry, And A Stylish Main Bathroom. On The Opposite Side Of This Spacious Unit, The Primary Bedroom Retreat Awaits, Complete With A Luxurious Walk-In Closet And An Ensuite Featuring A Walk-In Shower. Sliding Door Access To Your Private 131 Sq Ft Balcony. Additional Features Include One Underground Parking Spot With An EV Charger And A Heated Storage Locker For Added Convenience. Residents Will Enjoy Access To Premium Building Amenities Such As A 24-Hour Concierge, Yoga And Fitness Studios, A Co-Working Lounge, Party Room, Pet Wash Station, Secure Parcel Room, Bike Storage, Valet System, And Even A Kite Electric Car Rental Service. Ideally Located Just Minutes From Bronte Creek Provincial Park, Top-Rated Schools, Boutique Shops, And Gourmet Restaurants. With Easy Access To Hwy 403, QEW, And Bronte GO Station, Commuting Is Seamless. Plus, Downtown Oakville And The Waterfront Are Just A Short Drive Away. Experience Elevated Living At Saw Whet- Where Luxury Meets Convenience. (id:50886)
Property Details
| MLS® Number | W12170727 |
| Property Type | Single Family |
| Community Name | 1007 - GA Glen Abbey |
| Amenities Near By | Hospital, Public Transit, Schools, Park |
| Community Features | Pet Restrictions |
| Features | Elevator, Balcony, Carpet Free, In Suite Laundry |
| Parking Space Total | 1 |
| View Type | View |
Building
| Bathroom Total | 2 |
| Bedrooms Above Ground | 2 |
| Bedrooms Total | 2 |
| Age | New Building |
| Amenities | Exercise Centre, Storage - Locker, Security/concierge |
| Appliances | Dishwasher, Dryer, Microwave, Oven, Stove, Washer, Refrigerator |
| Cooling Type | Central Air Conditioning |
| Exterior Finish | Concrete |
| Fire Protection | Security Guard |
| Heating Fuel | Natural Gas |
| Heating Type | Heat Pump |
| Size Interior | 800 - 899 Ft2 |
| Type | Apartment |
Parking
| Underground | |
| Garage |
Land
| Acreage | No |
| Land Amenities | Hospital, Public Transit, Schools, Park |
Rooms
| Level | Type | Length | Width | Dimensions |
|---|---|---|---|---|
| Main Level | Kitchen | Measurements not available | ||
| Main Level | Family Room | Measurements not available | ||
| Main Level | Primary Bedroom | Measurements not available | ||
| Main Level | Bedroom 2 | Measurements not available | ||
| Main Level | Bathroom | Measurements not available | ||
| Main Level | Bathroom | Measurements not available |
Contact Us
Contact us for more information
Puneet Bedi
Salesperson
www.puneetbedi.com/
201-30 Eglinton Ave West
Mississauga, Ontario L5R 3E7
(905) 568-2121
(905) 568-2588
Faiza Siddiqui
Salesperson
(416) 577-0521
faizasiddiqui.ca/
facebook.com/realtor.faiza.siddiqui
@fsidd/
www.linkedin.com/in/faizasiddiqui-realtor
201-30 Eglinton Ave West
Mississauga, Ontario L5R 3E7
(905) 568-2121
(905) 568-2588

