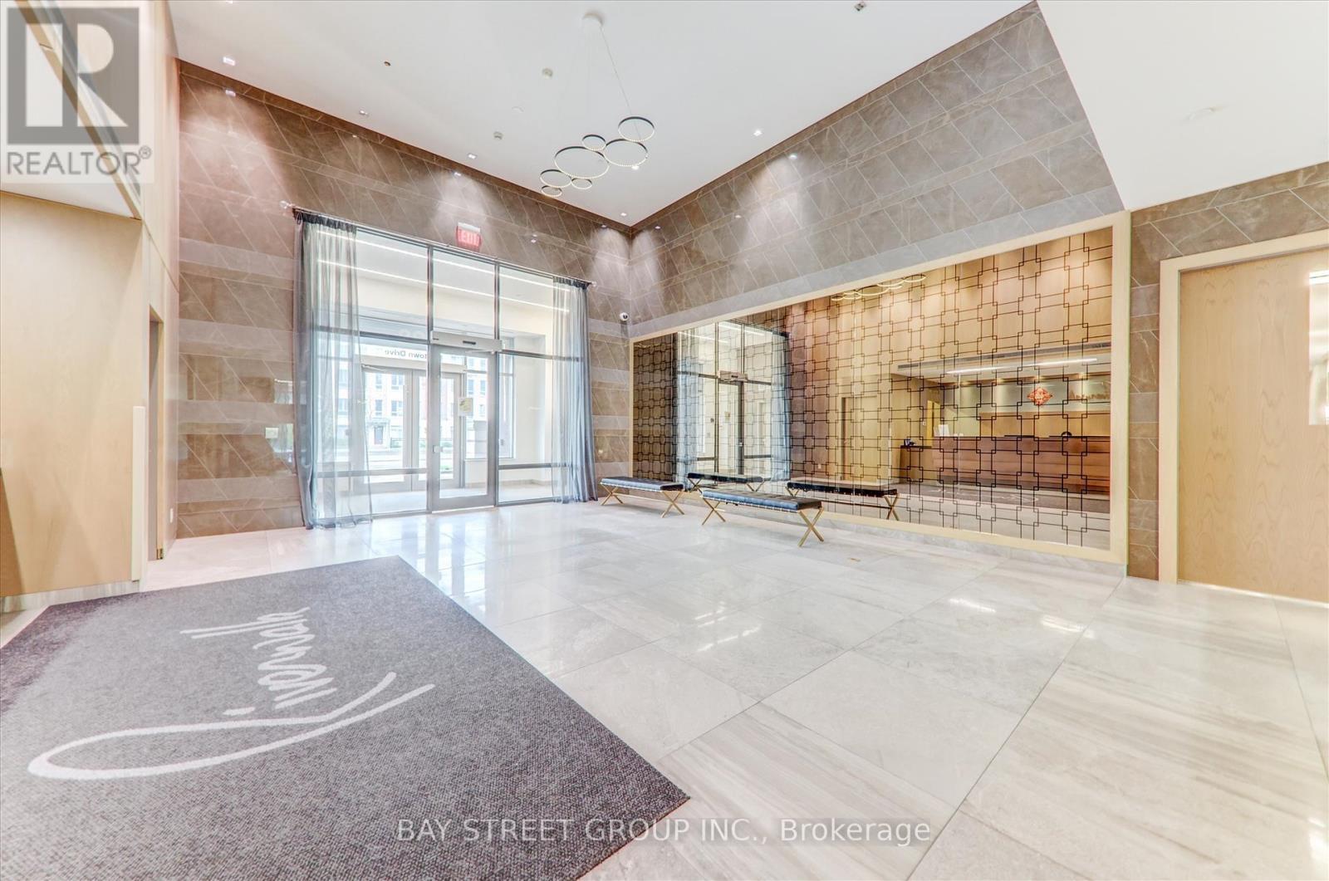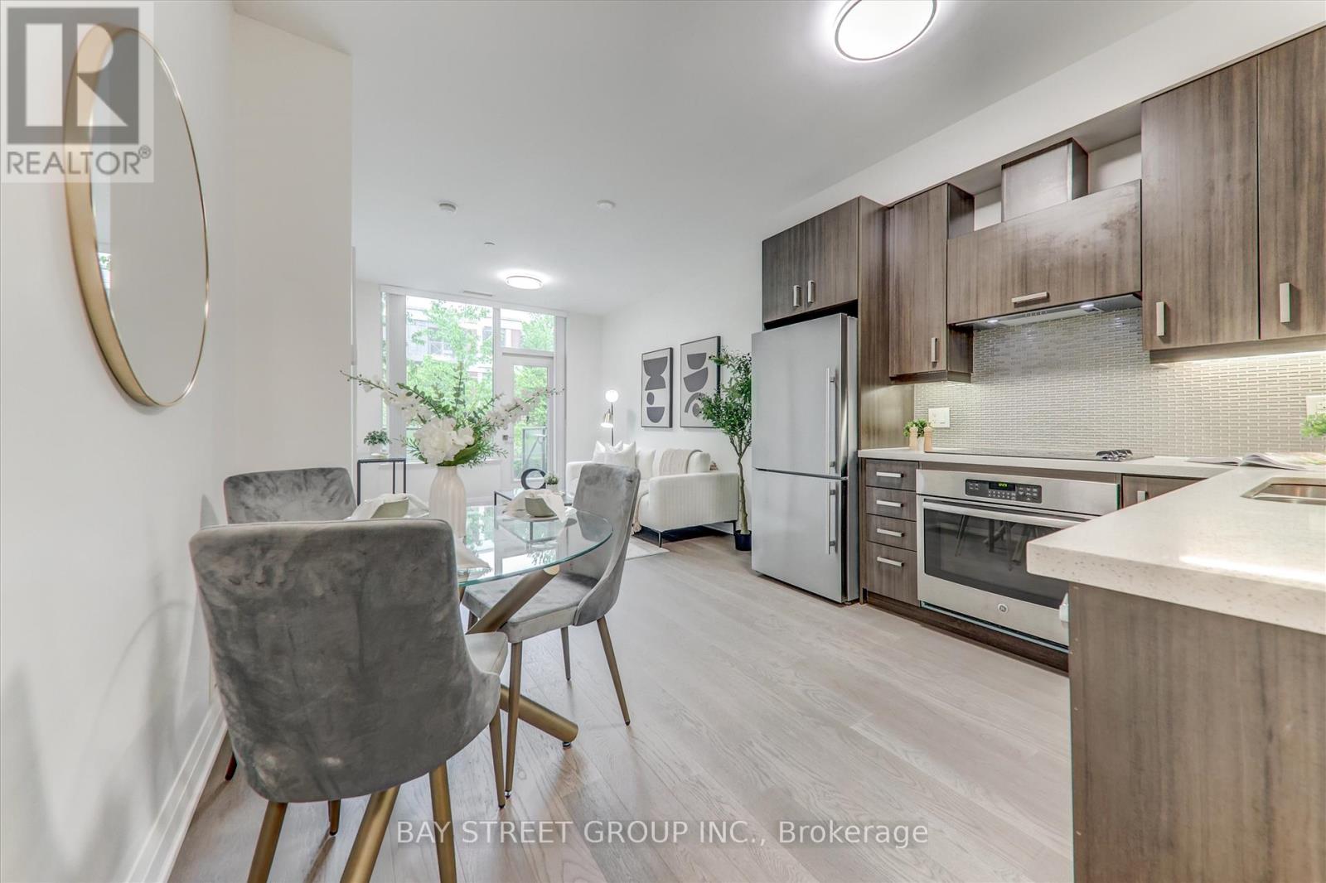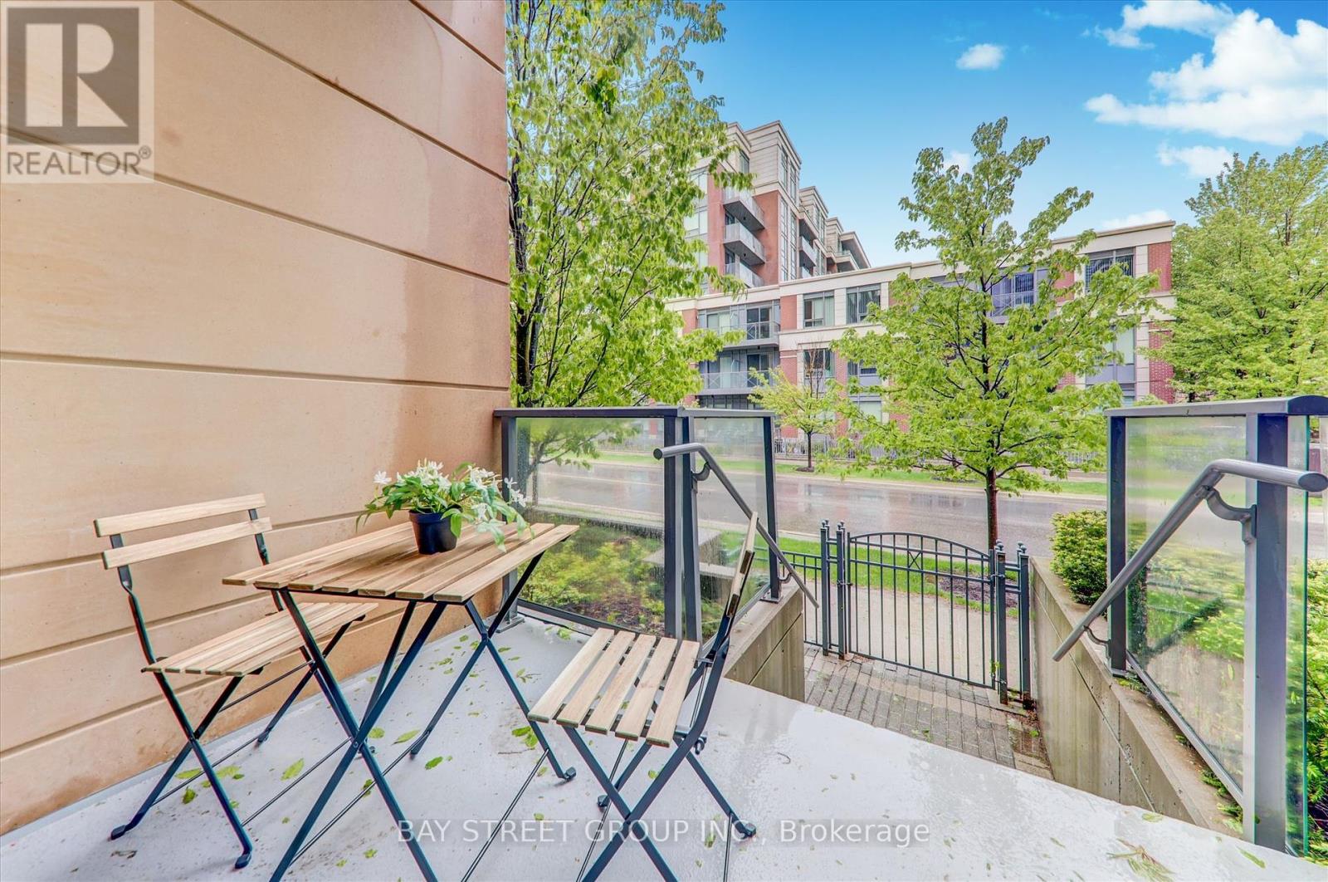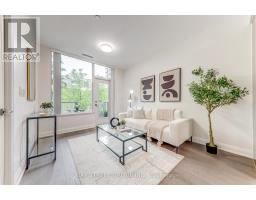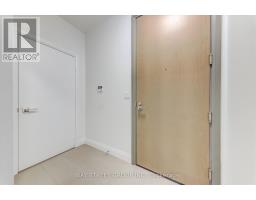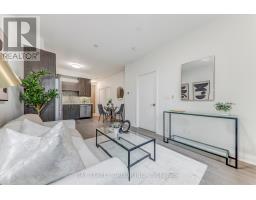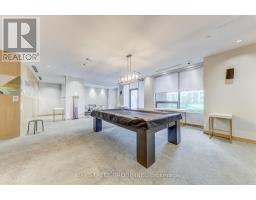#116 - 28 Uptown Drive Markham, Ontario L3R 5M8
$599,888Maintenance, Heat, Common Area Maintenance, Insurance, Parking
$551 Monthly
Maintenance, Heat, Common Area Maintenance, Insurance, Parking
$551 MonthlyWelcome to elevated living in the heart of downtown Markham! This beautifully upgraded1-bedroom plus den condo combines style, function, and convenience in one of the citys most vibrant neighbourhoods. Featuring a spacious open-concept layout with soaring 9-foot ceilings, the unit showcases a rich newly installed hardwood flooring, and a fresh modern palette throughout. The sleek kitchen with quartz countertops and stainless steel appliances, flows effortlessly into the living and dining areas perfect for entertaining. The versatile den is ideal as a second room, home office, or guest space. The new washer and dryer add everyday ease. Originally customized with premium builder upgrades, every detail reflects refined taste. Enjoy top-tier amenities including a 24/7 concierge, indoor pool, gym, party room, games room, a quiet study space, playground and green spaces, plus an underground parking spot and locker. Just steps from shops, cafés, and transit, this turnkey gem offers luxury and lifestyle in one exceptional package. (id:50886)
Property Details
| MLS® Number | N12170886 |
| Property Type | Single Family |
| Community Name | Unionville |
| Community Features | Pet Restrictions |
| Features | Carpet Free |
| Parking Space Total | 1 |
Building
| Bathroom Total | 1 |
| Bedrooms Above Ground | 1 |
| Bedrooms Below Ground | 1 |
| Bedrooms Total | 2 |
| Age | 6 To 10 Years |
| Amenities | Storage - Locker |
| Appliances | Range, Cooktop, Dishwasher, Dryer, Oven, Hood Fan, Washer, Window Coverings, Refrigerator |
| Cooling Type | Central Air Conditioning |
| Exterior Finish | Brick |
| Flooring Type | Hardwood |
| Size Interior | 600 - 699 Ft2 |
| Type | Apartment |
Parking
| Underground | |
| Garage |
Land
| Acreage | No |
Rooms
| Level | Type | Length | Width | Dimensions |
|---|---|---|---|---|
| Flat | Living Room | 5.95 m | 3.12 m | 5.95 m x 3.12 m |
| Flat | Dining Room | 5.95 m | 3.12 m | 5.95 m x 3.12 m |
| Flat | Kitchen | 5.95 m | 3.12 m | 5.95 m x 3.12 m |
| Flat | Primary Bedroom | 4.39 m | 3.12 m | 4.39 m x 3.12 m |
| Flat | Den | 3.12 m | 2.8 m | 3.12 m x 2.8 m |
| Flat | Laundry Room | 2 m | 1.05 m | 2 m x 1.05 m |
| Flat | Bathroom | 2.8 m | 1.8 m | 2.8 m x 1.8 m |
https://www.realtor.ca/real-estate/28361656/116-28-uptown-drive-markham-unionville-unionville
Contact Us
Contact us for more information
Nick Sivanesan
Salesperson
8300 Woodbine Ave Ste 500
Markham, Ontario L3R 9Y7
(905) 909-0101
(905) 909-0202



