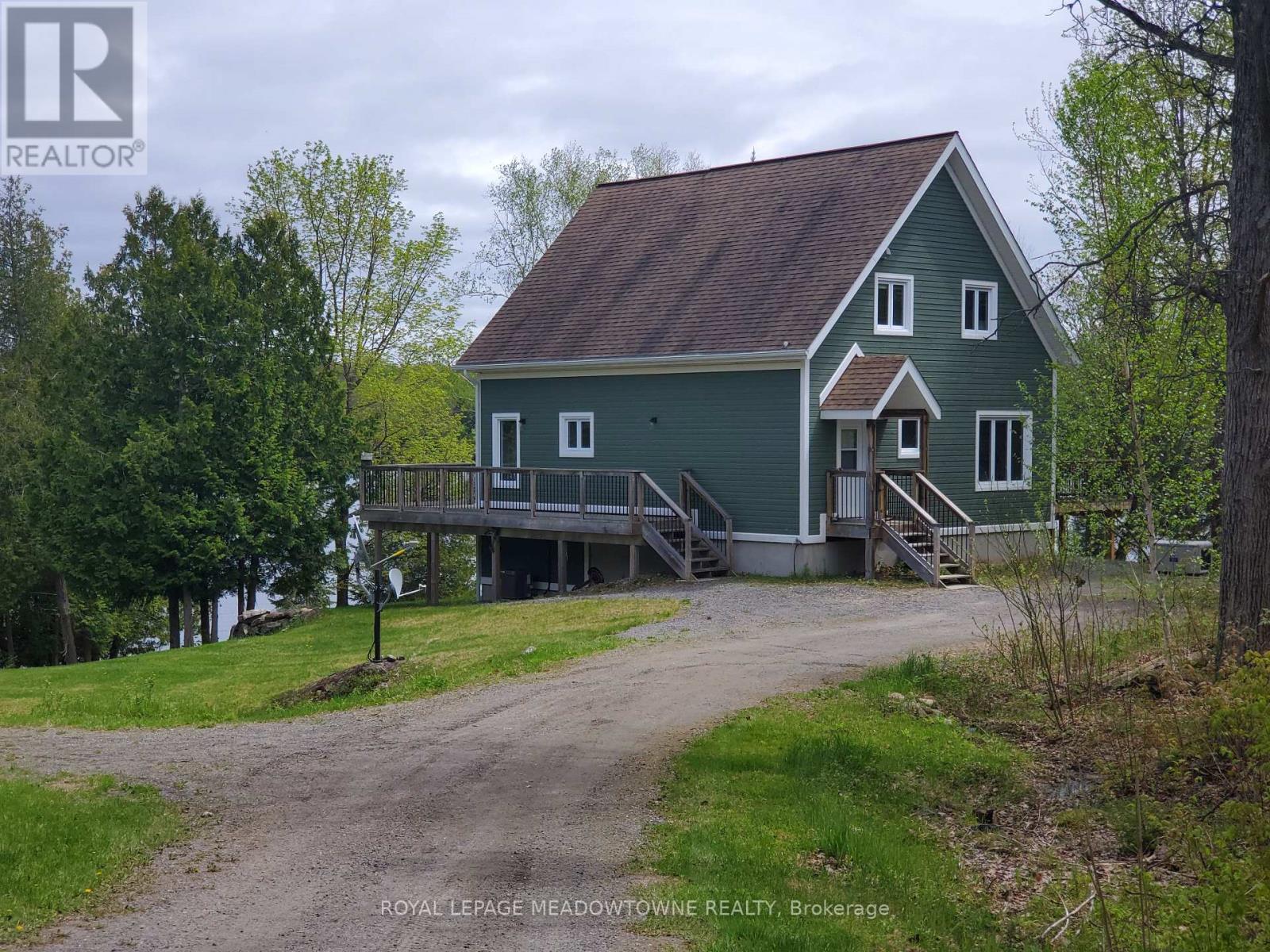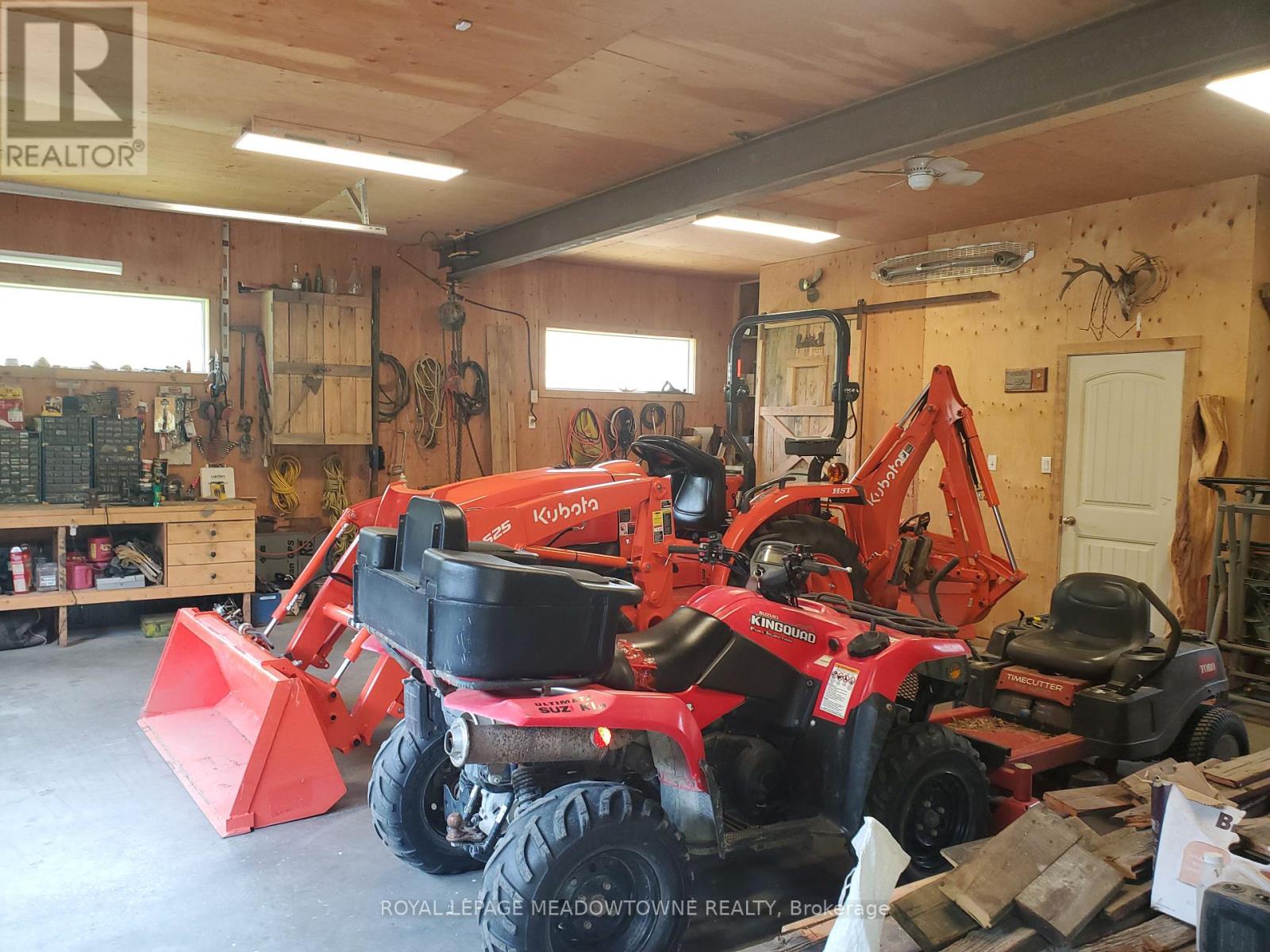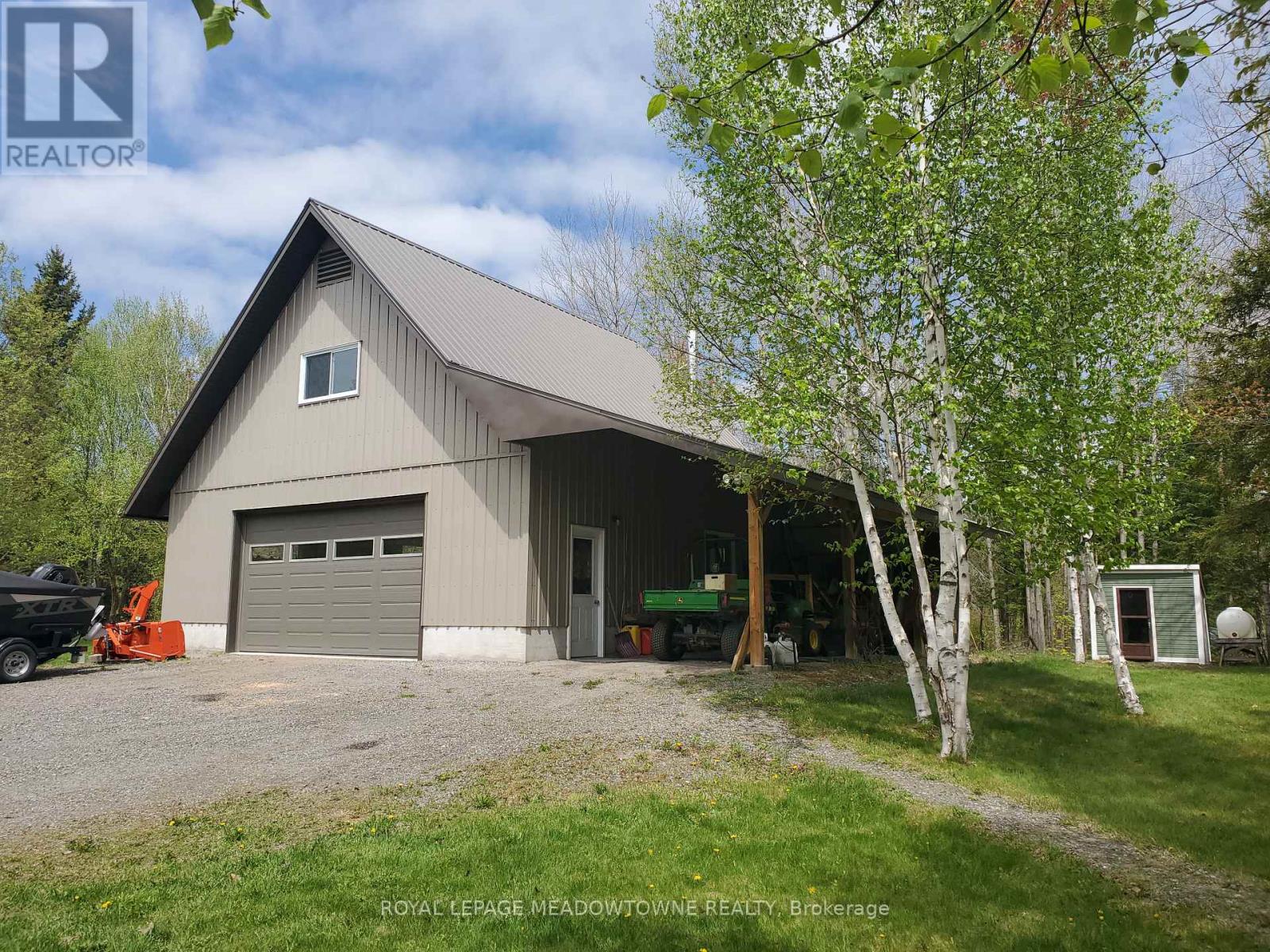86 Boulder Road Parry Sound Remote Area, Ontario P0H 1A0
3 Bedroom
2 Bathroom
1,500 - 2,000 ft2
Fireplace
Central Air Conditioning
Forced Air
Waterfront
$949,000
A must to see. Excellent view over 400 feet of shoreline. 28 x 30 ft. insulated heated garage with upper 14 x 30 ft. games room. Attached carport (29 x 12 ft.), 20 x 14 ft. bunkie. Good dockage. Private setting on a private year-round road. The pictures say it all. Open concept kitchen/living room. Family room. Wrap-around deck. Generator back-up. Well treed property. (id:50886)
Property Details
| MLS® Number | X12171207 |
| Property Type | Single Family |
| Amenities Near By | Golf Nearby, Place Of Worship |
| Community Features | Community Centre |
| Easement | Unknown |
| Parking Space Total | 10 |
| Structure | Dock |
| View Type | View, Direct Water View |
| Water Front Type | Waterfront |
Building
| Bathroom Total | 2 |
| Bedrooms Above Ground | 3 |
| Bedrooms Total | 3 |
| Amenities | Fireplace(s) |
| Appliances | Dishwasher, Dryer, Stove, Washer, Refrigerator |
| Construction Style Attachment | Detached |
| Cooling Type | Central Air Conditioning |
| Exterior Finish | Vinyl Siding |
| Fireplace Present | Yes |
| Foundation Type | Block, Poured Concrete |
| Heating Fuel | Propane |
| Heating Type | Forced Air |
| Stories Total | 3 |
| Size Interior | 1,500 - 2,000 Ft2 |
| Type | House |
| Utility Water | Drilled Well |
Parking
| Detached Garage | |
| Garage |
Land
| Access Type | Year-round Access, Private Docking |
| Acreage | No |
| Land Amenities | Golf Nearby, Place Of Worship |
| Sewer | Septic System |
| Size Depth | 361 Ft ,10 In |
| Size Frontage | 414 Ft ,9 In |
| Size Irregular | 414.8 X 361.9 Ft |
| Size Total Text | 414.8 X 361.9 Ft|1/2 - 1.99 Acres |
| Surface Water | Lake/pond |
Rooms
| Level | Type | Length | Width | Dimensions |
|---|---|---|---|---|
| Second Level | Bedroom 2 | 4.4 m | 3.05 m | 4.4 m x 3.05 m |
| Second Level | Bedroom 3 | 3.05 m | 3.23 m | 3.05 m x 3.23 m |
| Main Level | Foyer | 4.88 m | 1.22 m | 4.88 m x 1.22 m |
| Main Level | Kitchen | 3.35 m | 4.88 m | 3.35 m x 4.88 m |
| Main Level | Living Room | 4.88 m | 4.88 m | 4.88 m x 4.88 m |
| Main Level | Family Room | 5.79 m | 4.26 m | 5.79 m x 4.26 m |
| Main Level | Bedroom | 4.38 m | 3.59 m | 4.38 m x 3.59 m |
Utilities
| Electricity Connected | Connected |
| Telephone | Nearby |
https://www.realtor.ca/real-estate/28362286/86-boulder-road-parry-sound-remote-area
Contact Us
Contact us for more information
Rick Curry
Salesperson
Royal LePage Meadowtowne Realty
324 Guelph Street Suite 12
Georgetown, Ontario L7G 4B5
324 Guelph Street Suite 12
Georgetown, Ontario L7G 4B5
(905) 877-8262

















































