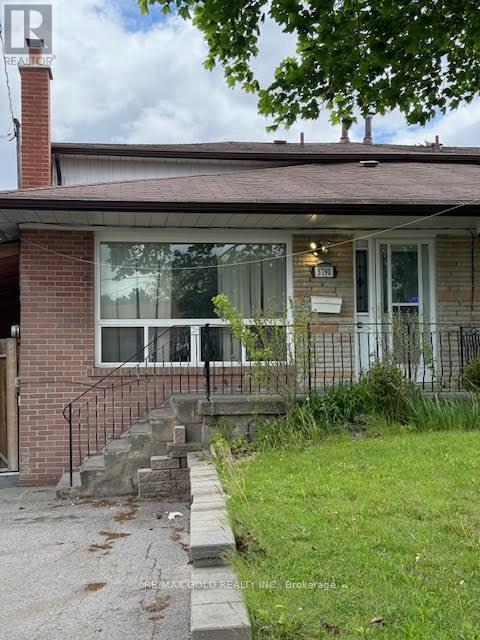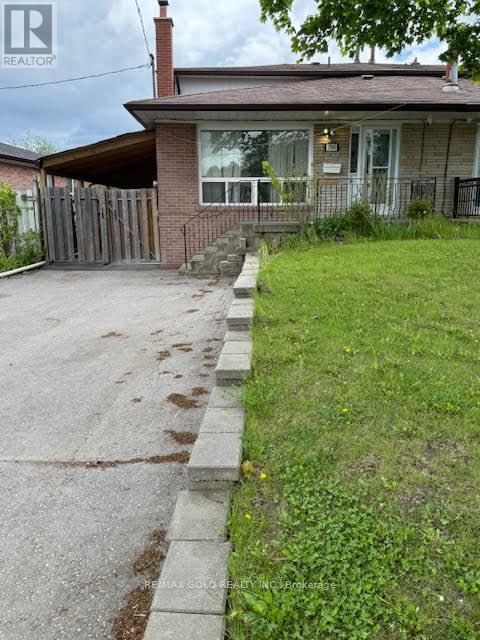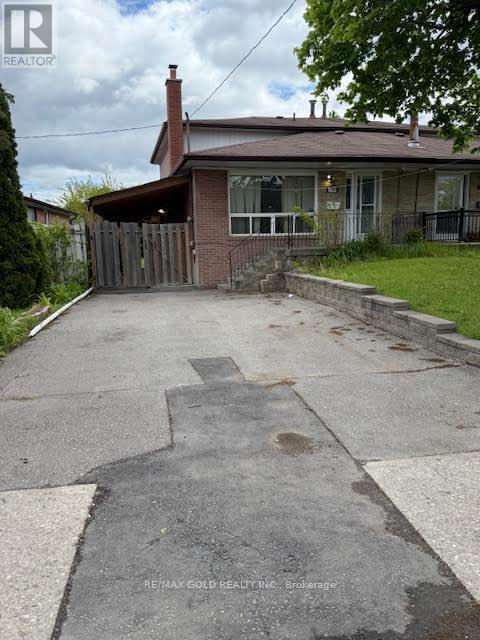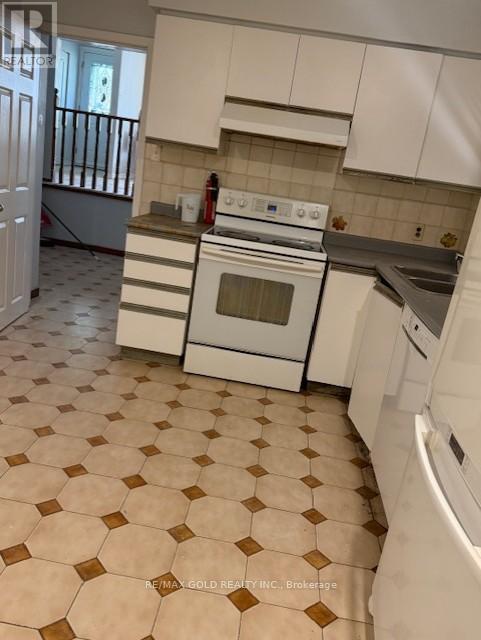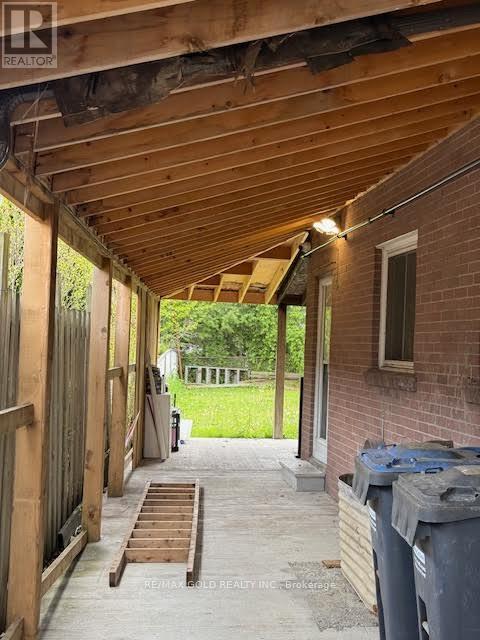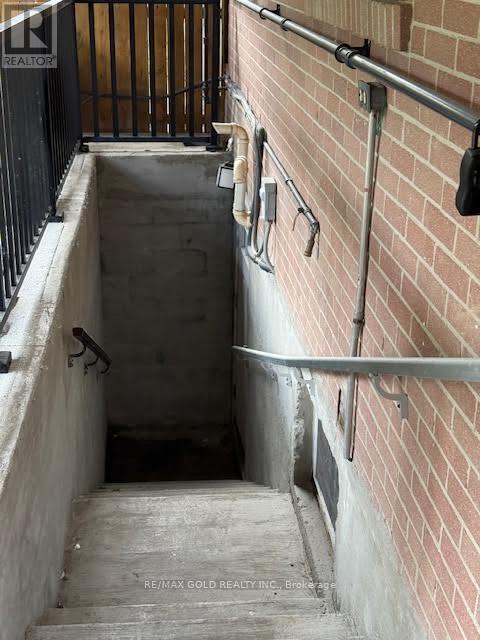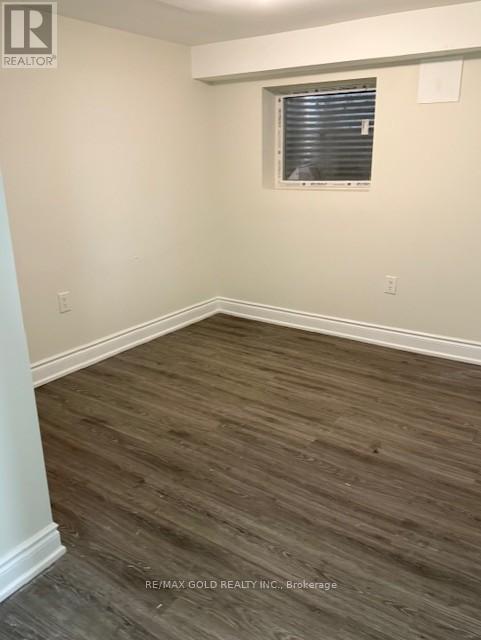3790 Morning Star Drive Mississauga, Ontario L4T 1Y9
4 Bedroom
3 Bathroom
1,100 - 1,500 ft2
Fireplace
Central Air Conditioning
Forced Air
$949,900
Location! Location!- 4 bedrooms Semi detached 4 Level backsplit house with 2 bedrooms finished basement with Separate Entrance. Close to Plaza, Transit ,Schools ,Humber College ,Hospital ,Hwys. Woodine Mall ,Library, Community Center . (id:50886)
Property Details
| MLS® Number | W12171350 |
| Property Type | Single Family |
| Community Name | Malton |
| Amenities Near By | Public Transit, Schools, Place Of Worship, Hospital |
| Equipment Type | Water Heater |
| Parking Space Total | 4 |
| Rental Equipment Type | Water Heater |
Building
| Bathroom Total | 3 |
| Bedrooms Above Ground | 4 |
| Bedrooms Total | 4 |
| Appliances | Dryer, Two Stoves, Washer, Two Refrigerators |
| Basement Development | Finished |
| Basement Features | Separate Entrance |
| Basement Type | N/a (finished) |
| Construction Style Attachment | Semi-detached |
| Construction Style Split Level | Backsplit |
| Cooling Type | Central Air Conditioning |
| Exterior Finish | Brick |
| Fireplace Present | Yes |
| Fireplace Total | 1 |
| Foundation Type | Concrete |
| Half Bath Total | 1 |
| Heating Fuel | Natural Gas |
| Heating Type | Forced Air |
| Size Interior | 1,100 - 1,500 Ft2 |
| Type | House |
| Utility Water | Municipal Water |
Parking
| Carport | |
| Garage |
Land
| Acreage | No |
| Land Amenities | Public Transit, Schools, Place Of Worship, Hospital |
| Sewer | Sanitary Sewer |
| Size Depth | 126 Ft |
| Size Frontage | 32 Ft ,8 In |
| Size Irregular | 32.7 X 126 Ft |
| Size Total Text | 32.7 X 126 Ft |
Rooms
| Level | Type | Length | Width | Dimensions |
|---|---|---|---|---|
| Basement | Bedroom | 3 m | 3.5 m | 3 m x 3.5 m |
| Basement | Kitchen | 2.8 m | 3 m | 2.8 m x 3 m |
| Basement | Laundry Room | Measurements not available | ||
| Basement | Bedroom 2 | 3 m | 4 m | 3 m x 4 m |
| Main Level | Living Room | 6.23 m | 4.06 m | 6.23 m x 4.06 m |
| Main Level | Bedroom | 6.1 m | 3.95 m | 6.1 m x 3.95 m |
| Upper Level | Primary Bedroom | Measurements not available | ||
| Upper Level | Bedroom 2 | Measurements not available | ||
| Upper Level | Bedroom 3 | Measurements not available | ||
| In Between | Dining Room | 5.18 m | 2.52 m | 5.18 m x 2.52 m |
| In Between | Kitchen | 4.4 m | 3.1 m | 4.4 m x 3.1 m |
| In Between | Bedroom | 4.68 m | 2.85 m | 4.68 m x 2.85 m |
https://www.realtor.ca/real-estate/28362598/3790-morning-star-drive-mississauga-malton-malton
Contact Us
Contact us for more information
Raj Sidhu
Broker
www.sidhusellsgta.com/
facebook.com/sidhusellsrealestate
RE/MAX Gold Realty Inc.
2720 North Park Drive #201
Brampton, Ontario L6S 0E9
2720 North Park Drive #201
Brampton, Ontario L6S 0E9
(905) 456-1010
(905) 673-8900

