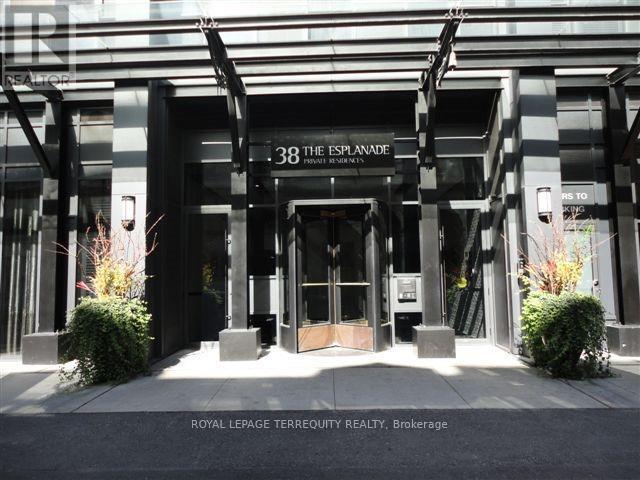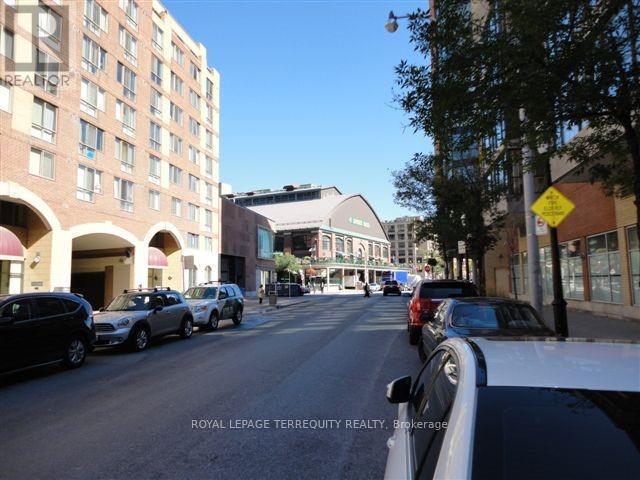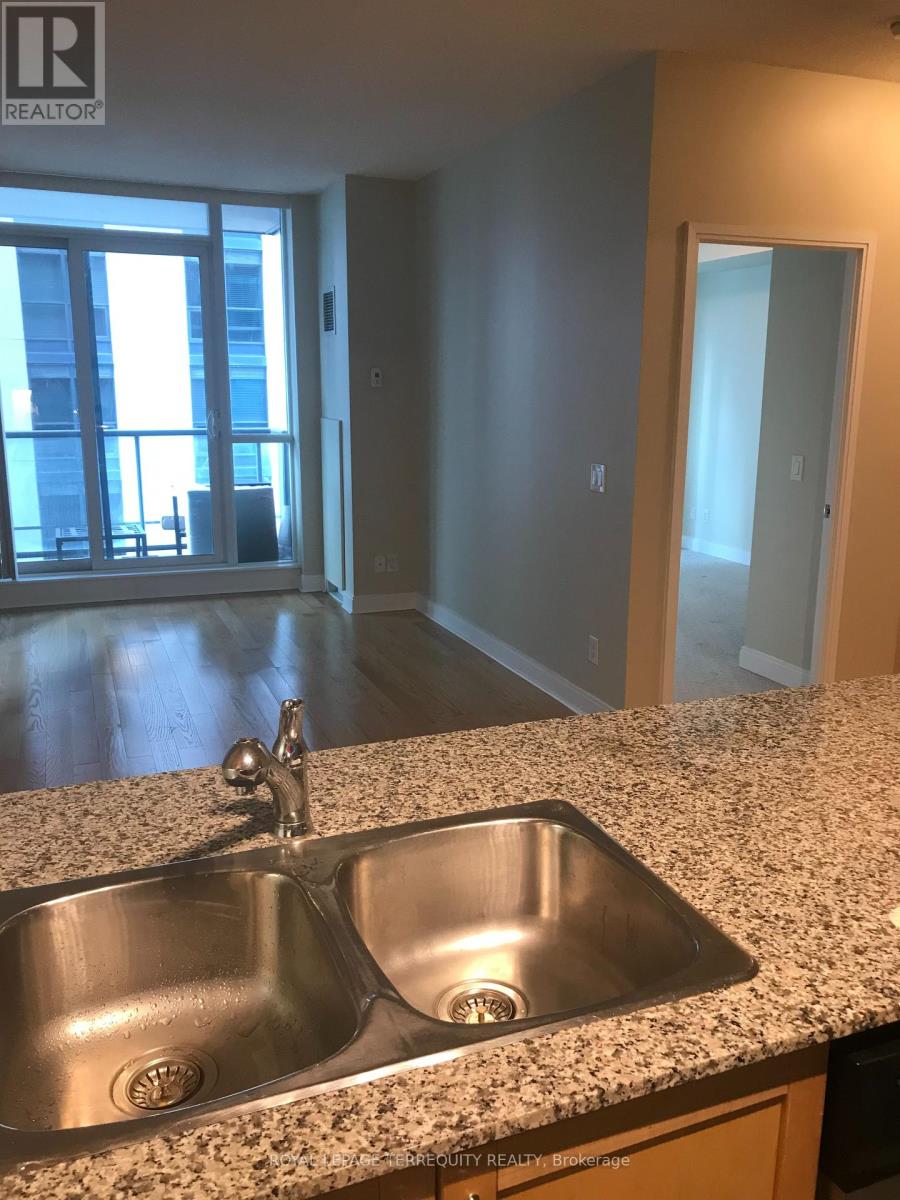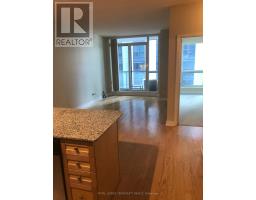804 - 38 The Esplanade Toronto, Ontario M5E 1A5
2 Bedroom
1 Bathroom
600 - 699 ft2
Outdoor Pool
Central Air Conditioning
Forced Air
$2,250 Monthly
Welcome to The London on the Esplanade. Lovely one bedroom plus den. Quality finishings. Great Downtown location. Walk to the St Lawrence Market, Theatres, Union St, Restaurants, Bars, Financial District, Shopping and TTC. 665 Square Feet plus balcony for a fantastic price ! Enjoy all the amenities the building has to offer. (id:50886)
Property Details
| MLS® Number | C12171284 |
| Property Type | Single Family |
| Community Name | Waterfront Communities C8 |
| Amenities Near By | Hospital, Public Transit |
| Community Features | Pet Restrictions |
| Features | Balcony |
| Pool Type | Outdoor Pool |
Building
| Bathroom Total | 1 |
| Bedrooms Above Ground | 1 |
| Bedrooms Below Ground | 1 |
| Bedrooms Total | 2 |
| Amenities | Exercise Centre |
| Appliances | Blinds, Dishwasher, Dryer, Microwave, Stove, Washer, Refrigerator |
| Cooling Type | Central Air Conditioning |
| Exterior Finish | Brick |
| Flooring Type | Laminate, Carpeted |
| Heating Fuel | Natural Gas |
| Heating Type | Forced Air |
| Size Interior | 600 - 699 Ft2 |
| Type | Apartment |
Parking
| Underground | |
| Garage |
Land
| Acreage | No |
| Land Amenities | Hospital, Public Transit |
Rooms
| Level | Type | Length | Width | Dimensions |
|---|---|---|---|---|
| Flat | Kitchen | 2.49 m | 2.42 m | 2.49 m x 2.42 m |
| Flat | Living Room | 5.47 m | 3.04 m | 5.47 m x 3.04 m |
| Flat | Dining Room | 5.47 m | 3.04 m | 5.47 m x 3.04 m |
| Flat | Bedroom | 3.63 m | 3.04 m | 3.63 m x 3.04 m |
| Flat | Den | 2.59 m | 2.42 m | 2.59 m x 2.42 m |
Contact Us
Contact us for more information
Lynn Galloway
Salesperson
www.lynngalloway.ca
Royal LePage Terrequity Realty
293 Eglinton Ave East
Toronto, Ontario M4P 1L3
293 Eglinton Ave East
Toronto, Ontario M4P 1L3
(416) 485-2299
(416) 485-2722

































