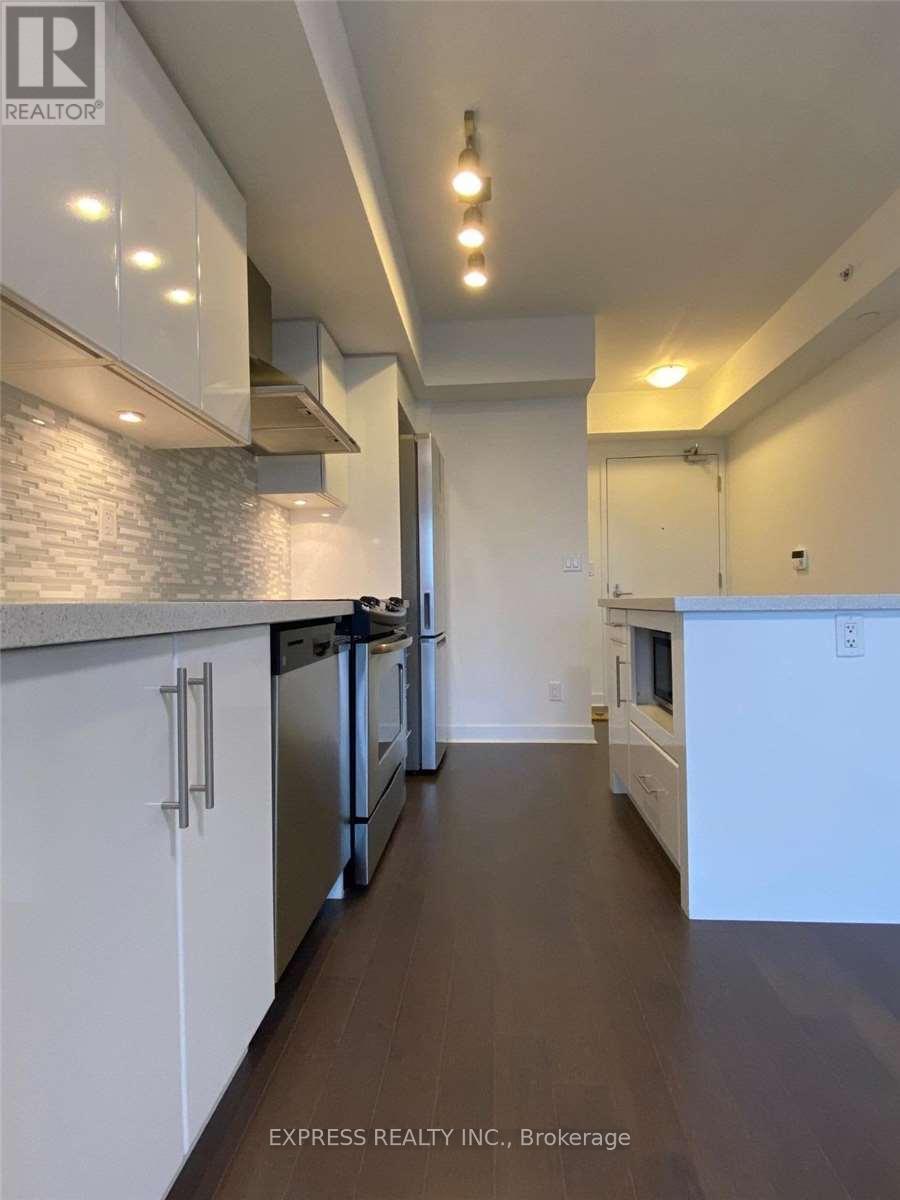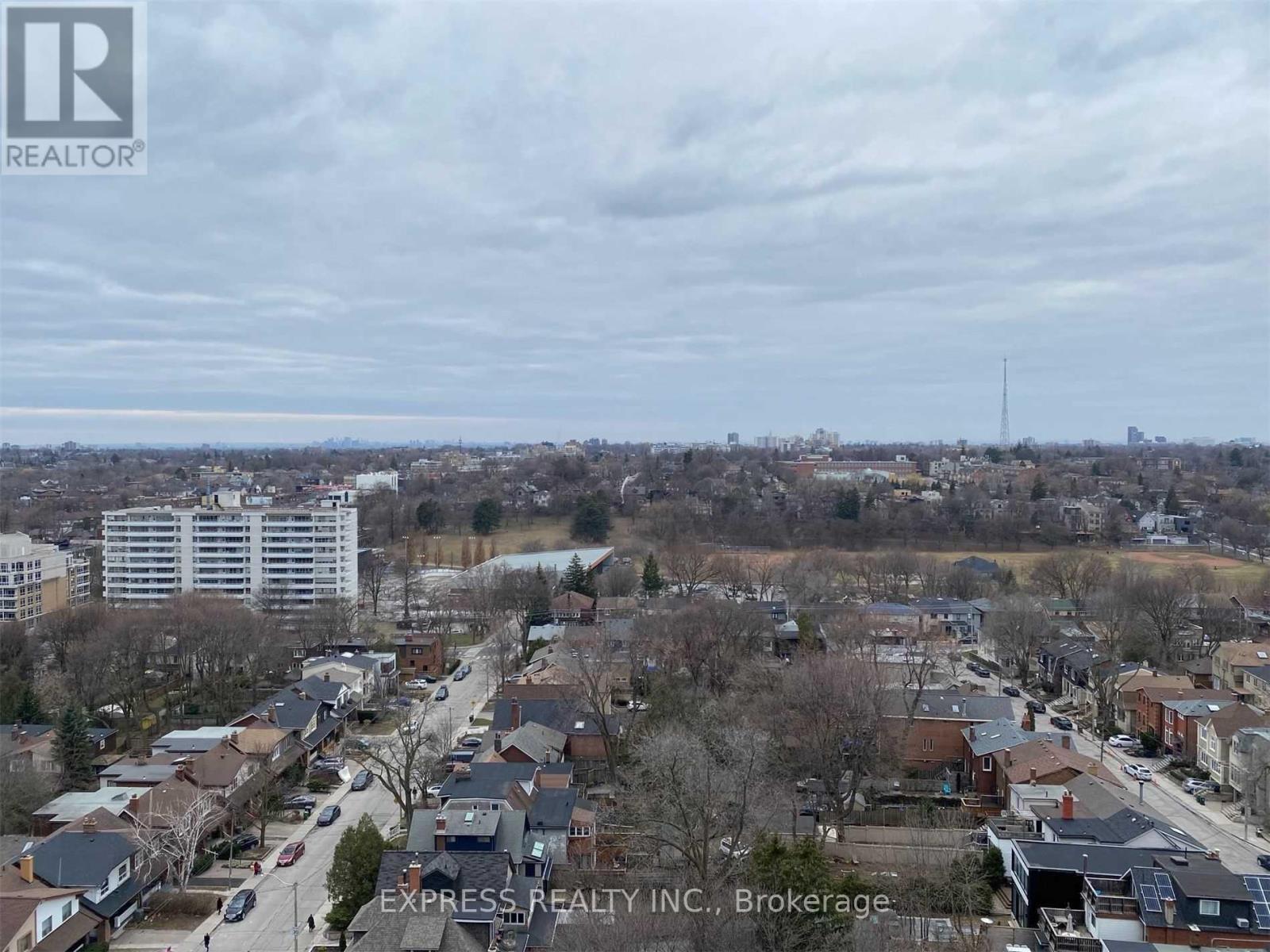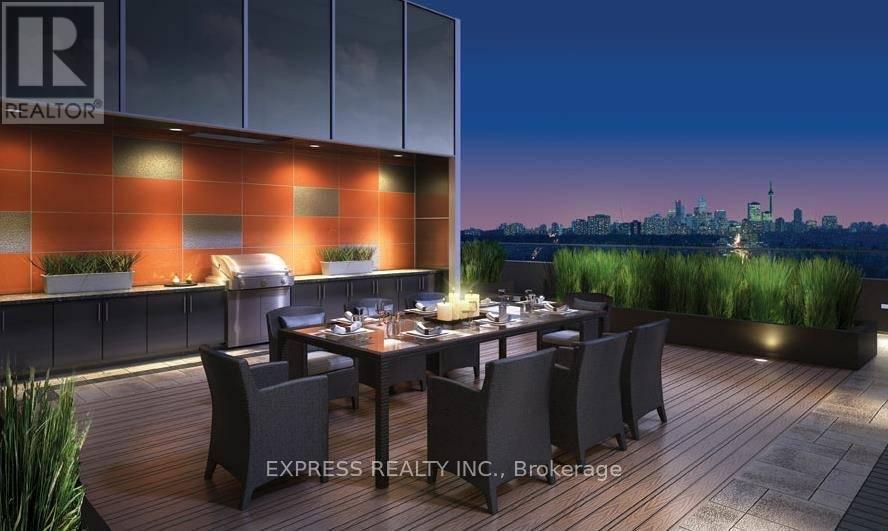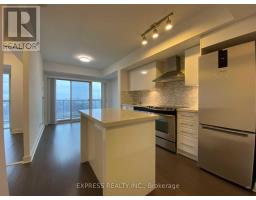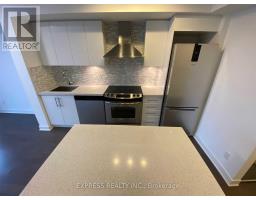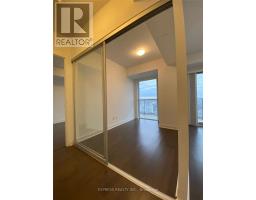1601 - 58 Orchard View Boulevard Toronto, Ontario M4R 1B9
2 Bedroom
2 Bathroom
600 - 699 ft2
Central Air Conditioning
Forced Air
$2,850 Monthly
Bright West Facing 1+1 Bedroom Suite With Unobstructed Views At Prime Yonge & Eglinton! Spacious Den Is A Separate Room W/ Window And Sliding Door. Gorgeous Finishes Kitchen + Baths. Open Concept Living. Two Walk-Outs To A Massive Balcony. Beautiful Rooftop Deck & B.B.Q, Visitors Parking. 24 Hr Concierge, Party Lounge, Theater Rm, Gym W/Yoga Studio, Guest Suite. Steps To Subway, Shops & Future L.R.T. This Building Has It All! (id:50886)
Property Details
| MLS® Number | C12171265 |
| Property Type | Single Family |
| Community Name | Yonge-Eglinton |
| Amenities Near By | Park, Schools |
| Community Features | Pet Restrictions |
| Features | Balcony |
| Parking Space Total | 1 |
| View Type | View |
Building
| Bathroom Total | 2 |
| Bedrooms Above Ground | 1 |
| Bedrooms Below Ground | 1 |
| Bedrooms Total | 2 |
| Age | 6 To 10 Years |
| Amenities | Security/concierge, Exercise Centre, Party Room, Visitor Parking, Storage - Locker |
| Appliances | Dishwasher, Dryer, Microwave, Stove, Washer, Window Coverings, Refrigerator |
| Cooling Type | Central Air Conditioning |
| Exterior Finish | Concrete |
| Flooring Type | Laminate |
| Heating Fuel | Natural Gas |
| Heating Type | Forced Air |
| Size Interior | 600 - 699 Ft2 |
| Type | Apartment |
Parking
| Underground | |
| Garage |
Land
| Acreage | No |
| Land Amenities | Park, Schools |
Rooms
| Level | Type | Length | Width | Dimensions |
|---|---|---|---|---|
| Flat | Living Room | 5.62 m | 3.03 m | 5.62 m x 3.03 m |
| Flat | Dining Room | 5.62 m | 3.03 m | 5.62 m x 3.03 m |
| Flat | Kitchen | 5.62 m | 3.03 m | 5.62 m x 3.03 m |
| Flat | Primary Bedroom | 4.3 m | 2.74 m | 4.3 m x 2.74 m |
| Flat | Den | 2.14 m | 3.01 m | 2.14 m x 3.01 m |
Contact Us
Contact us for more information
Sharon Wing-Yee Tam
Salesperson
Express Realty Inc.
220 Duncan Mill Rd #109
Toronto, Ontario M3B 3J5
220 Duncan Mill Rd #109
Toronto, Ontario M3B 3J5
(416) 221-8838
(416) 221-2878






