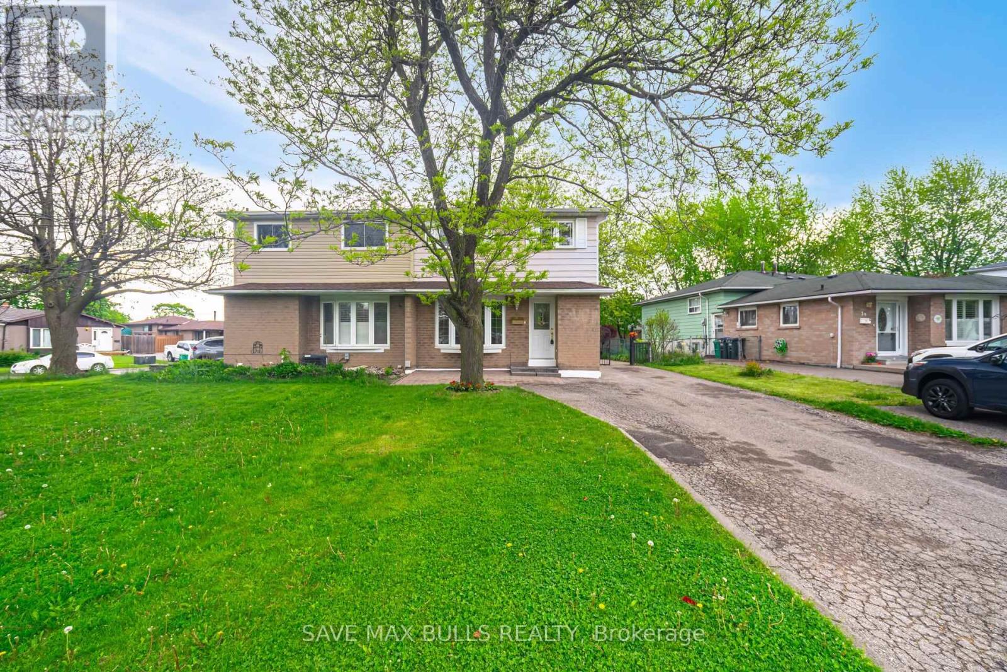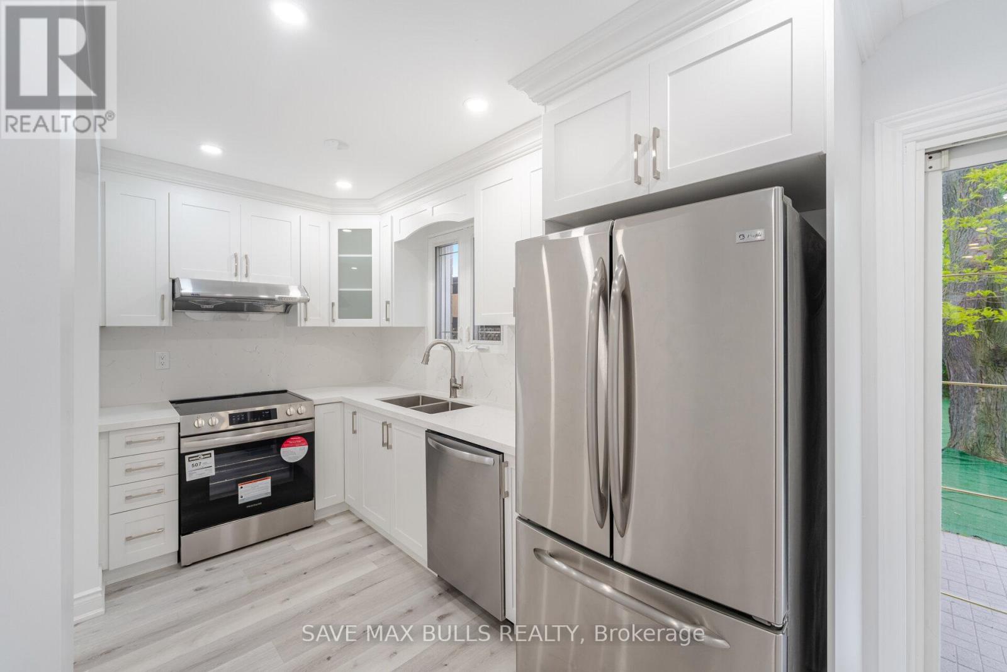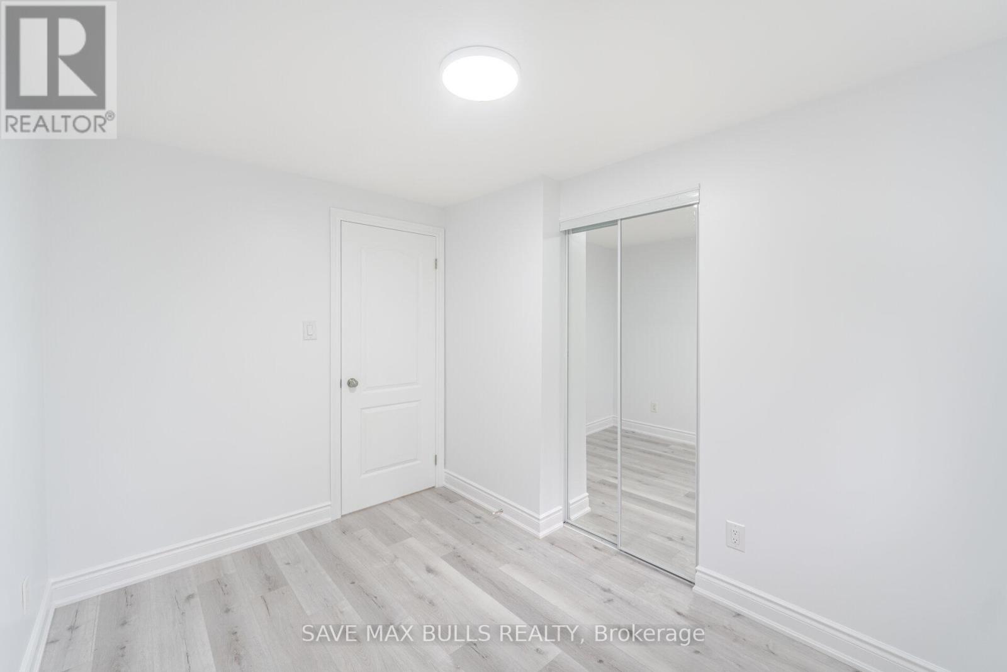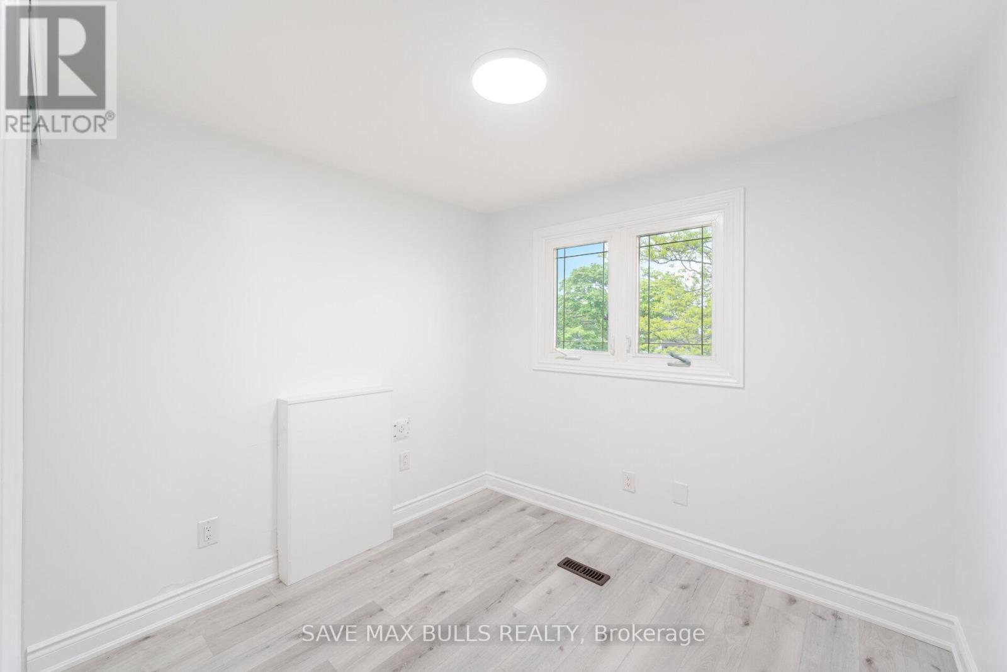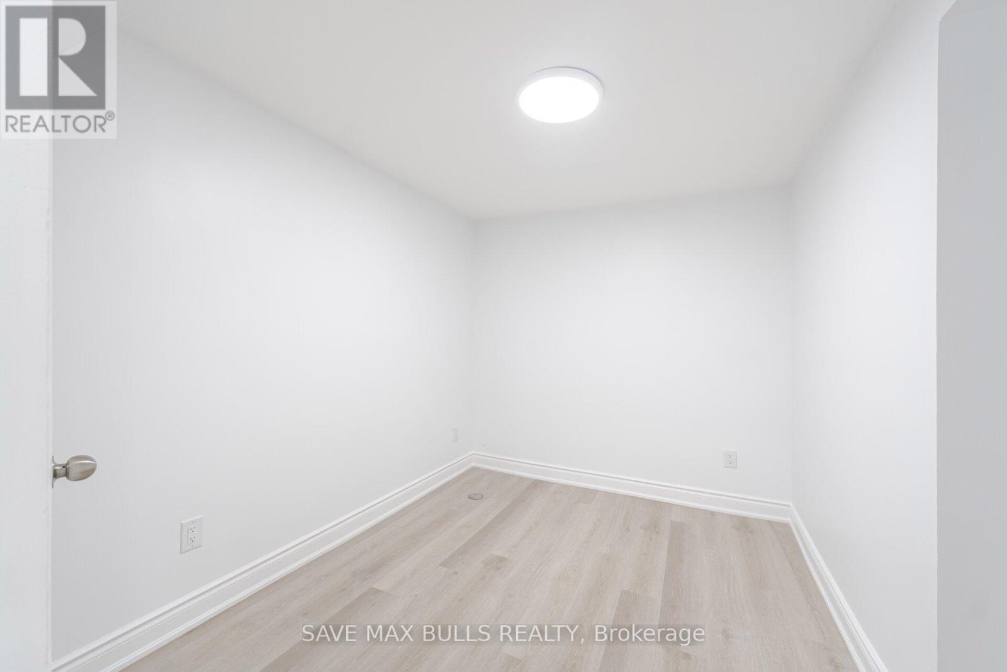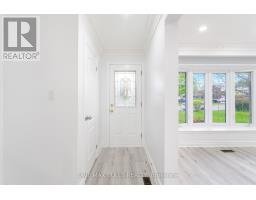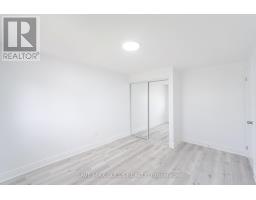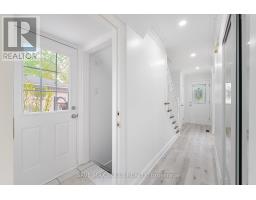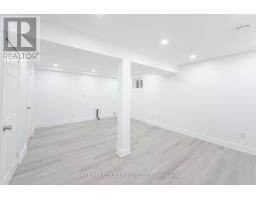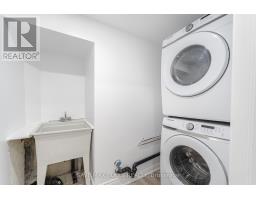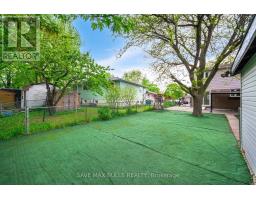41 Glenmore Crescent Brampton, Ontario L6S 1H9
$859,000
Stunning 4+1 bedroom semi-detached home featuring no carpet anywhere. The property includes a one-bedroom basement suite with a separate entrance. This home has been beautifully renovated with numerous upgrades, including fresh paint, new flooring, modern pot lights, and a brand-new kitchen outfitted with a stainless steel stove (brand new), stainless steel dishwasher(brand-new), a stainless steel fridge, washer, and dryer, along with new vanities throughout. The main floor boasts an open-concept living and dining area, a spacious eat-in kitchen, and elegant crown moulding. The large backyard sits on an extra-deep lot, providing plenty of outdoor space for relaxation or entertaining. Conveniently located within walking distance to Bramalea City Centre and close to a variety of amenities. (id:50886)
Property Details
| MLS® Number | W12171295 |
| Property Type | Single Family |
| Community Name | Northgate |
| Equipment Type | Water Heater - Gas |
| Features | Carpet Free |
| Parking Space Total | 4 |
| Rental Equipment Type | Water Heater - Gas |
Building
| Bathroom Total | 3 |
| Bedrooms Above Ground | 4 |
| Bedrooms Below Ground | 1 |
| Bedrooms Total | 5 |
| Appliances | Water Heater, Dishwasher, Dryer, Stove, Washer, Window Coverings, Refrigerator |
| Basement Development | Finished |
| Basement Features | Separate Entrance |
| Basement Type | N/a (finished) |
| Construction Style Attachment | Semi-detached |
| Cooling Type | Central Air Conditioning |
| Exterior Finish | Aluminum Siding, Brick |
| Flooring Type | Vinyl |
| Foundation Type | Unknown |
| Half Bath Total | 1 |
| Heating Fuel | Natural Gas |
| Heating Type | Forced Air |
| Stories Total | 2 |
| Size Interior | 1,100 - 1,500 Ft2 |
| Type | House |
| Utility Water | Municipal Water |
Parking
| No Garage |
Land
| Acreage | No |
| Sewer | Sanitary Sewer |
| Size Depth | 127 Ft |
| Size Frontage | 31 Ft |
| Size Irregular | 31 X 127 Ft |
| Size Total Text | 31 X 127 Ft|under 1/2 Acre |
| Zoning Description | Residential |
Rooms
| Level | Type | Length | Width | Dimensions |
|---|---|---|---|---|
| Second Level | Primary Bedroom | 4.2 m | 3.1 m | 4.2 m x 3.1 m |
| Second Level | Bedroom 2 | 3.5 m | 3.3 m | 3.5 m x 3.3 m |
| Second Level | Bedroom 3 | 3.25 m | 2.45 m | 3.25 m x 2.45 m |
| Second Level | Bedroom 4 | 2.65 m | 2.55 m | 2.65 m x 2.55 m |
| Main Level | Living Room | 4.05 m | 4 m | 4.05 m x 4 m |
| Main Level | Dining Room | 2.8 m | 2.75 m | 2.8 m x 2.75 m |
| Main Level | Kitchen | 5.65 m | 3.62 m | 5.65 m x 3.62 m |
https://www.realtor.ca/real-estate/28362510/41-glenmore-crescent-brampton-northgate-northgate
Contact Us
Contact us for more information
Sid Sarkar
Broker of Record
145 Clarence St Unit 29
Brampton, Ontario L6W 1T2
(905) 699-6700


