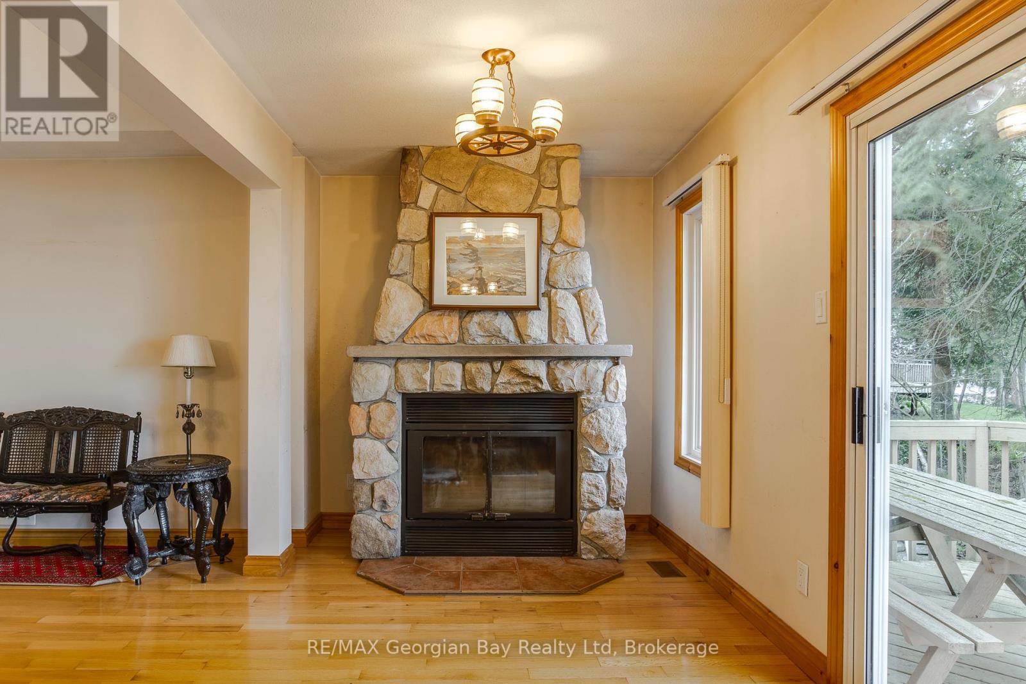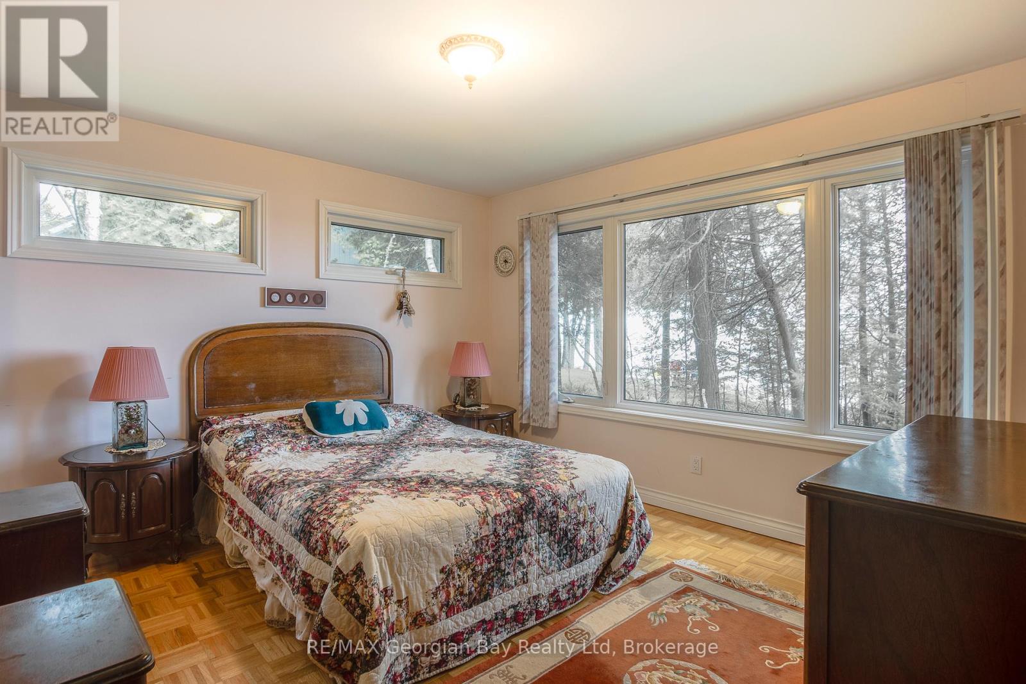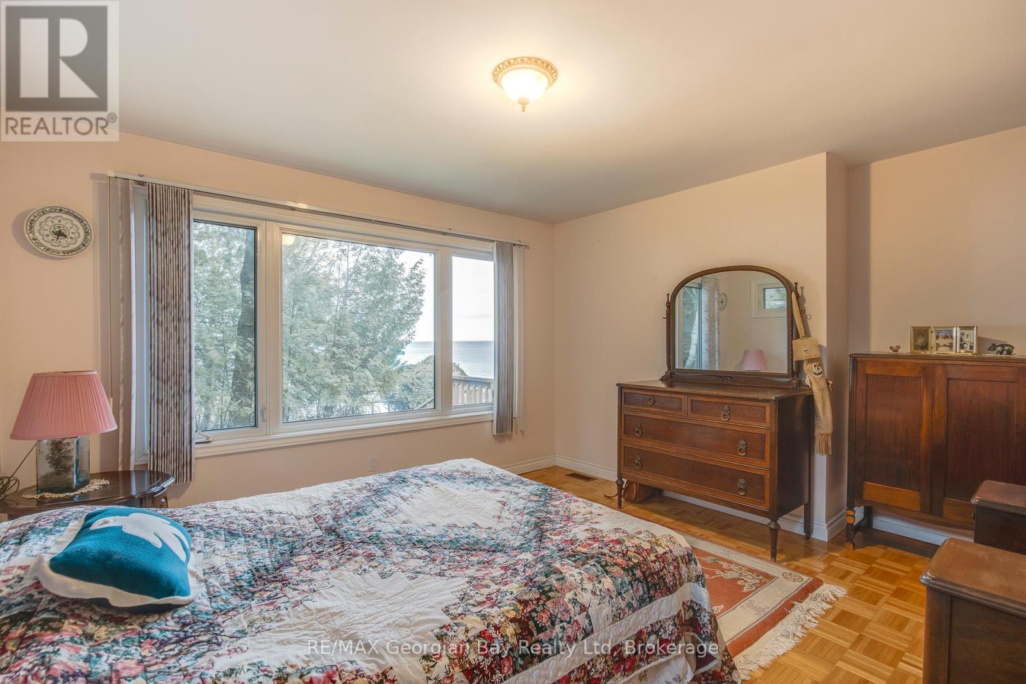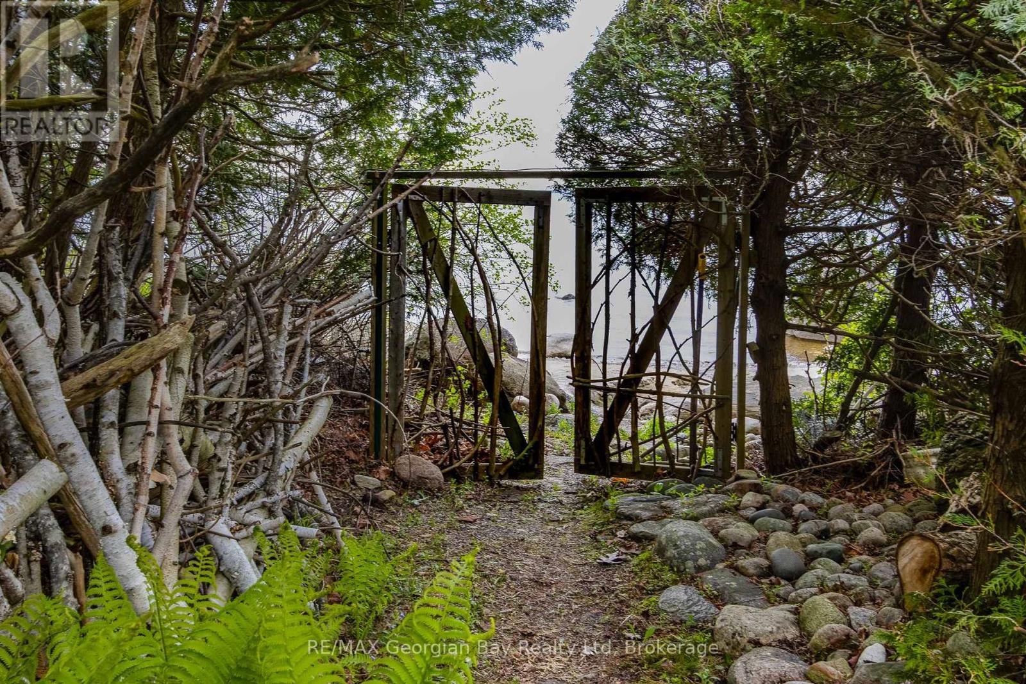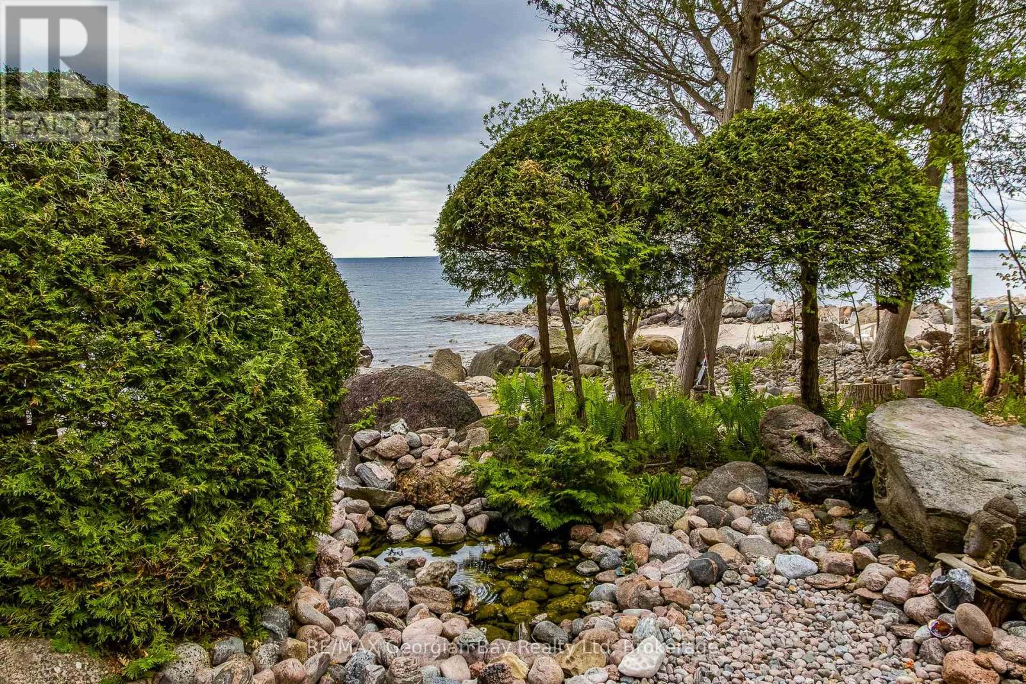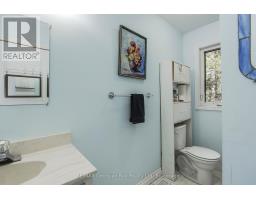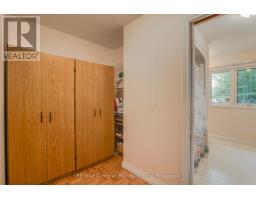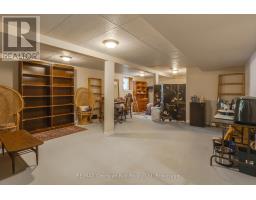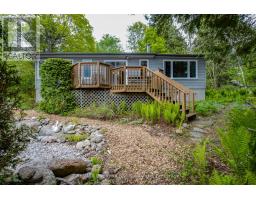25 Couchiching Crescent Tiny, Ontario L9M 0C6
$1,299,900
Discover the perfect blend of comfort, privacy, and natural beauty in this exceptional waterfront home with 114 feet of beautiful sandy shoreline, located in the sought-after Kettles Beach area. Nestled in a quiet neighborhood, this 2 + 1 bedroom, 2 bathroom home or cottage offers a sandy shoreline and gorgeous views of Giants Tomb Island ideal for enjoying spectacular sunsets and serene waterfront living. The bright and airy open-concept interior features vaulted ceilings and large windows that capture breathtaking views. A cozy wood stove adds warmth and charm to the main living area. The home includes a partially finished basement with a spacious rec room and an additional bedroom ideal for guests or extended family. This property is equipped with a fully integrated Generac generator system, ensuring uninterrupted power during outages. Enjoy the convenience and reliability of municipal water service and natural gas. Step outside to a large deck overlooking the water and a tranquil pond, creating the ultimate outdoor living space for relaxation or entertaining. With access to scenic trails just steps away, beaches and Awenda Provincial Park, this property offers endless opportunities for adventure and connection with nature. This is a rare find, your waterfront dream awaits. (id:50886)
Property Details
| MLS® Number | S12171441 |
| Property Type | Single Family |
| Community Name | Rural Tiny |
| Amenities Near By | Beach, Park |
| Community Features | Fishing |
| Easement | Unknown, None |
| Equipment Type | Water Heater |
| Features | Irregular Lot Size, Conservation/green Belt |
| Parking Space Total | 4 |
| Rental Equipment Type | Water Heater |
| Structure | Deck |
| View Type | Lake View, Direct Water View |
| Water Front Type | Waterfront |
Building
| Bathroom Total | 2 |
| Bedrooms Above Ground | 2 |
| Bedrooms Below Ground | 1 |
| Bedrooms Total | 3 |
| Age | 31 To 50 Years |
| Amenities | Fireplace(s) |
| Appliances | Dryer, Stove, Washer, Refrigerator |
| Architectural Style | Raised Bungalow |
| Basement Development | Partially Finished |
| Basement Type | Full (partially Finished) |
| Construction Style Attachment | Detached |
| Cooling Type | Air Exchanger |
| Exterior Finish | Vinyl Siding |
| Fireplace Present | Yes |
| Fireplace Total | 1 |
| Foundation Type | Block |
| Heating Fuel | Natural Gas |
| Heating Type | Forced Air |
| Stories Total | 1 |
| Size Interior | 1,100 - 1,500 Ft2 |
| Type | House |
| Utility Power | Generator |
| Utility Water | Municipal Water |
Parking
| Detached Garage | |
| Garage |
Land
| Access Type | Year-round Access |
| Acreage | No |
| Land Amenities | Beach, Park |
| Landscape Features | Landscaped |
| Sewer | Septic System |
| Size Depth | 230 Ft ,8 In |
| Size Frontage | 114 Ft ,8 In |
| Size Irregular | 114.7 X 230.7 Ft |
| Size Total Text | 114.7 X 230.7 Ft |
| Surface Water | Pond Or Stream |
Rooms
| Level | Type | Length | Width | Dimensions |
|---|---|---|---|---|
| Basement | Recreational, Games Room | 8.71 m | 5.1 m | 8.71 m x 5.1 m |
| Basement | Bedroom 3 | 3.86 m | 3.81 m | 3.86 m x 3.81 m |
| Main Level | Kitchen | 4.01 m | 3.55 m | 4.01 m x 3.55 m |
| Main Level | Living Room | 5.84 m | 2.59 m | 5.84 m x 2.59 m |
| Main Level | Dining Room | 5.84 m | 3.27 m | 5.84 m x 3.27 m |
| Main Level | Primary Bedroom | 3.86 m | 3.78 m | 3.86 m x 3.78 m |
| Main Level | Bathroom | 3.27 m | 2.23 m | 3.27 m x 2.23 m |
| Main Level | Bedroom 2 | 2.94 m | 2.81 m | 2.94 m x 2.81 m |
| Main Level | Bathroom | 2.87 m | 1.87 m | 2.87 m x 1.87 m |
| Main Level | Sunroom | 2.87 m | 2.76 m | 2.87 m x 2.76 m |
https://www.realtor.ca/real-estate/28362740/25-couchiching-crescent-tiny-rural-tiny
Contact Us
Contact us for more information
Danielle Ledlie
Salesperson
833 King Street
Midland, Ontario L4R 4L1
(705) 526-9366
(705) 526-7120
georgianbayproperties.com/






