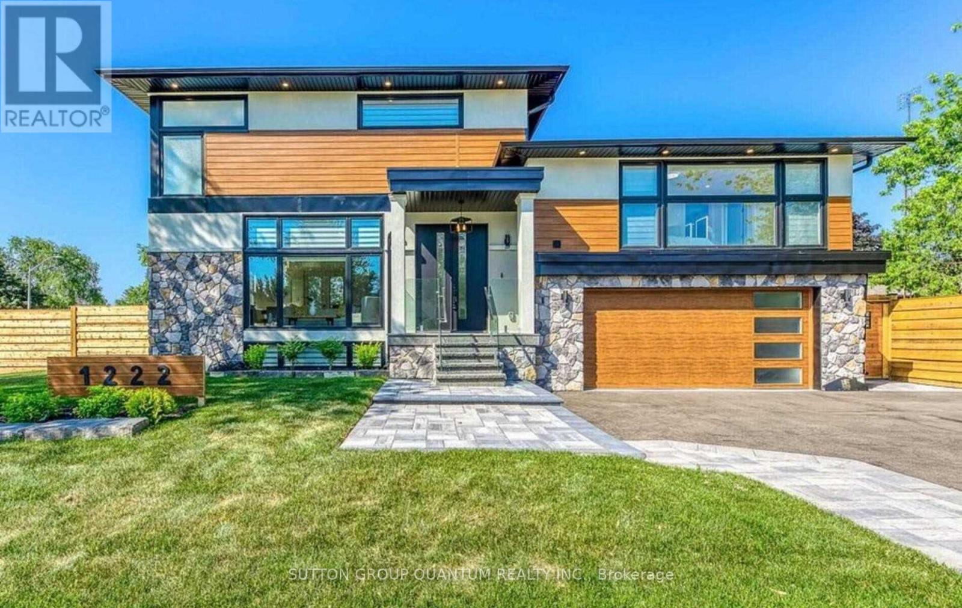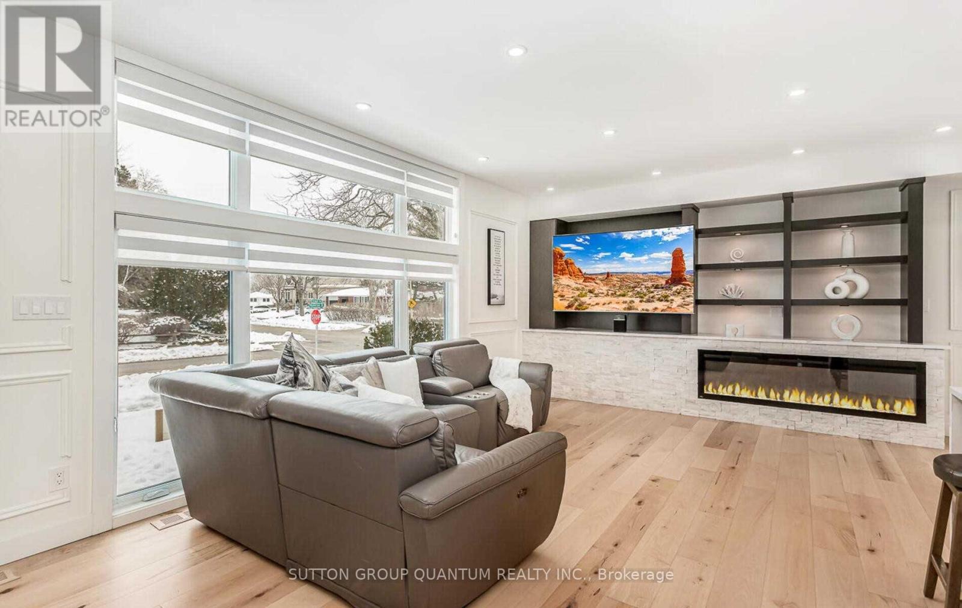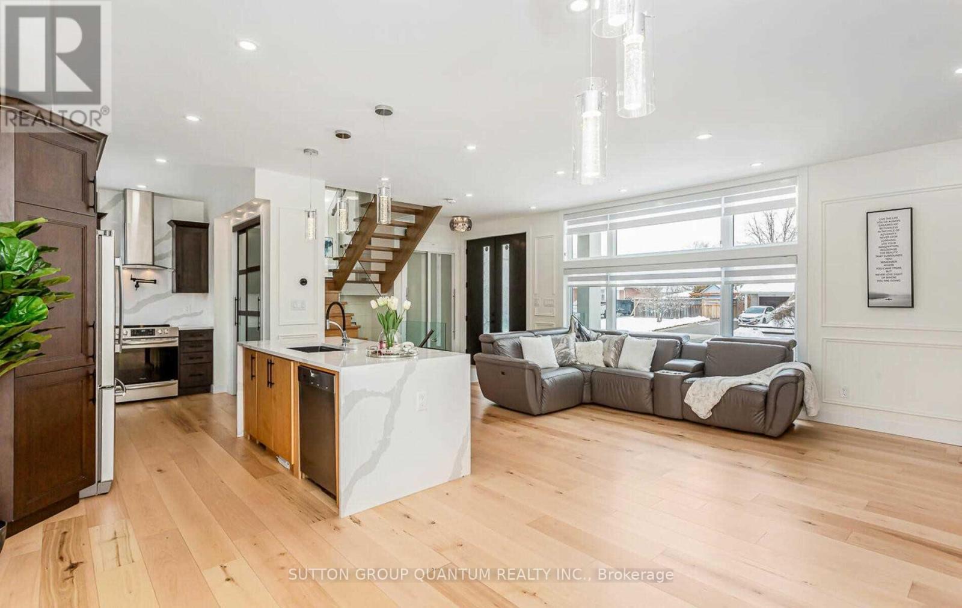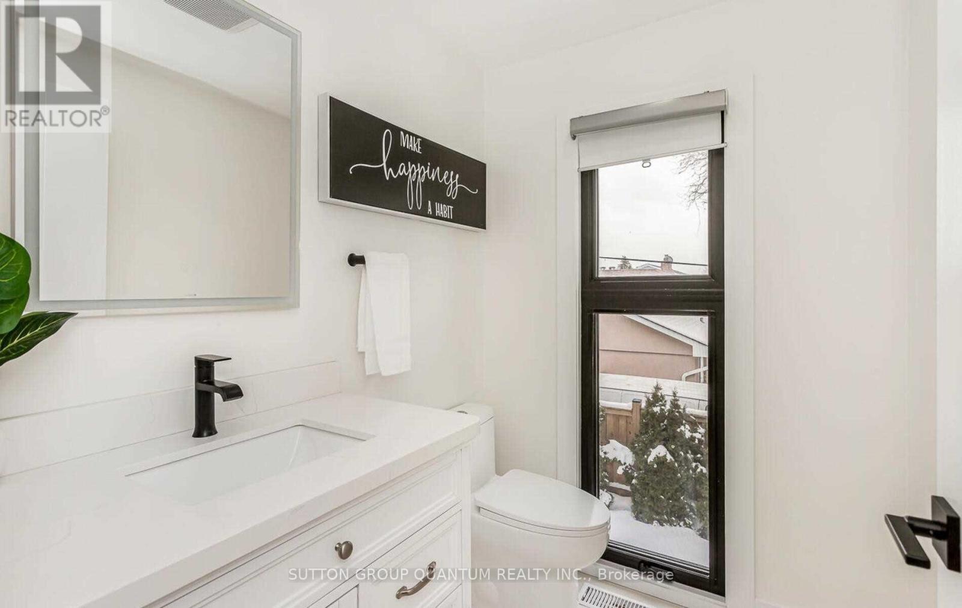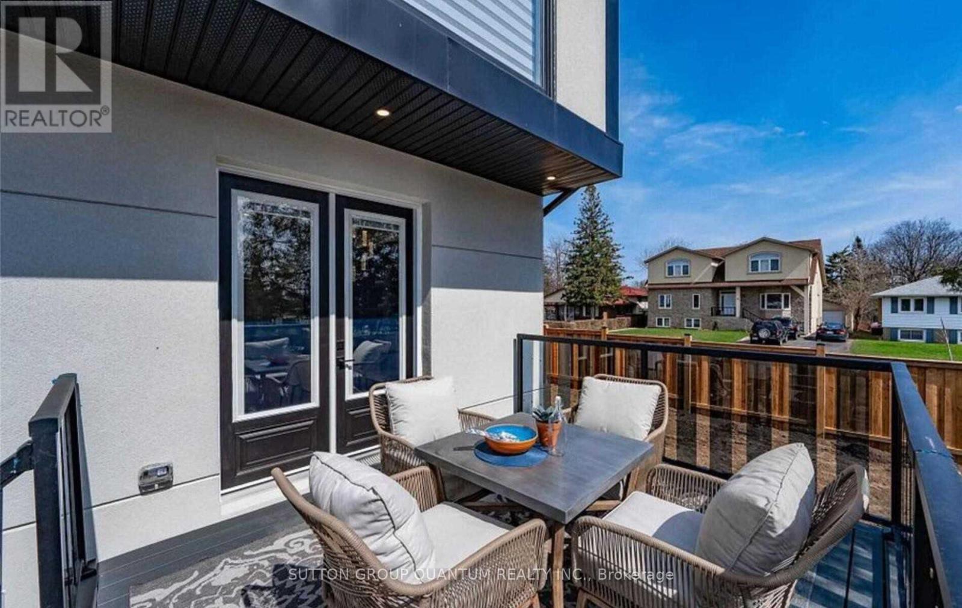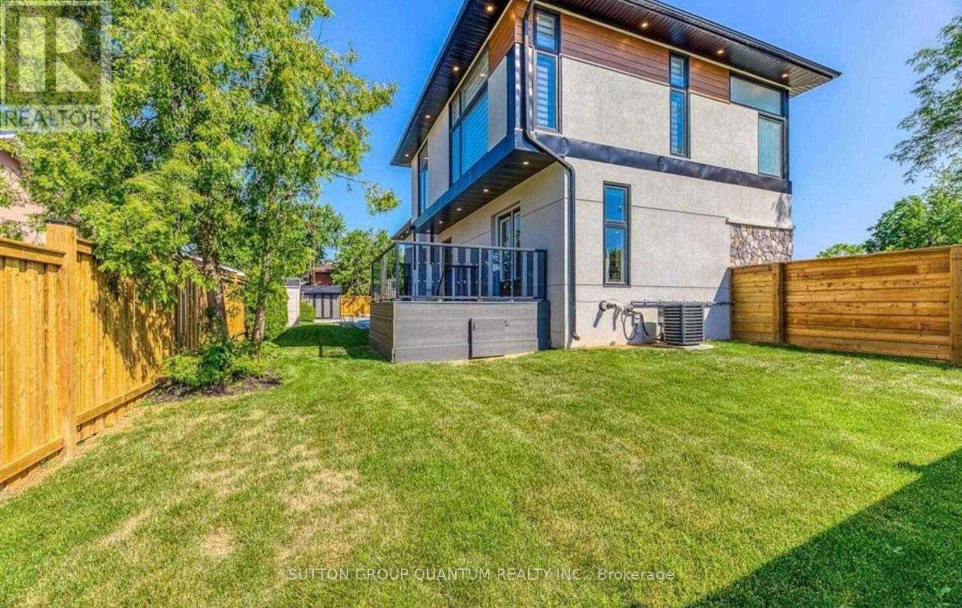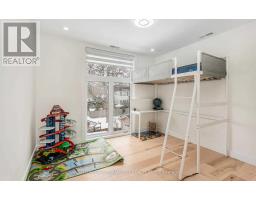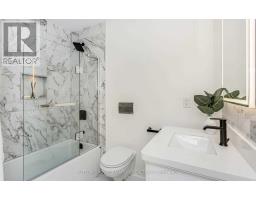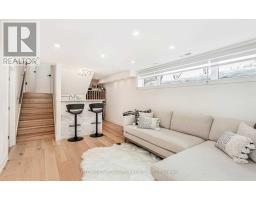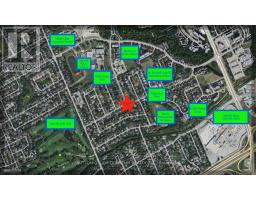1222 Montclair Drive Oakville, Ontario L6H 1Z4
$8,950 Monthly
Custom Re-Designed 4+1 Bdrm, 4+2 Bath Home In The Heart Of Fantastic College Park Location; Mins To Top-Rated & Ib Schools, Mall,Shopping & Amenities, Parks & Trails & Sheridan College Campus! Easy Hwy & Go Transit Access. This Home Is Re-Designed From Ground UpTo Refect Contemporary Living & Lifestyle. This Smart Home Is Energy Efcient With 2 Furn & 2 A/Cs. Spacious Open Concept W LargeWindows Allowing For Ample Natural Lighting. Engineered Hdwd Flr & Massive Windows Thru Main & Upper Levels! Features Modern KitchenBoasting Lrg Isld/Bfast Bar, Pot Water Fill, Quartz C/Tops & B/Splash, Pantry Closet & S/Steel, Open To D/R & L/R W/Electric F/P. ModernStaircase Leads To Upper Levels W/4 Bdrms & 4 Baths! The Principal Bdrm Boasts Of A Sitting Area W/Electric F/P+ Tv, W/I Closet & 5PcEnsuite W/Dbl Vanity, Soaker Tub & Separate Rainfall Shower. All Bdrms Are Ensuite W 2Pc Bath Powder Room & Laundry Completing This Level.Truly A Must See! Move In & Enjoy Your Summer By The Pool! (id:50886)
Property Details
| MLS® Number | W12171575 |
| Property Type | Single Family |
| Community Name | 1003 - CP College Park |
| Parking Space Total | 5 |
| Pool Type | Inground Pool |
| Structure | Shed |
Building
| Bathroom Total | 6 |
| Bedrooms Above Ground | 4 |
| Bedrooms Below Ground | 1 |
| Bedrooms Total | 5 |
| Basement Development | Finished |
| Basement Type | Full (finished) |
| Construction Style Attachment | Detached |
| Construction Style Split Level | Sidesplit |
| Cooling Type | Central Air Conditioning |
| Exterior Finish | Stone, Stucco |
| Fireplace Present | Yes |
| Flooring Type | Hardwood |
| Foundation Type | Concrete |
| Half Bath Total | 2 |
| Heating Fuel | Natural Gas |
| Heating Type | Forced Air |
| Size Interior | 2,000 - 2,500 Ft2 |
| Type | House |
| Utility Water | Municipal Water |
Parking
| Attached Garage | |
| Garage |
Land
| Acreage | No |
| Sewer | Sanitary Sewer |
| Size Depth | 121 Ft ,1 In |
| Size Frontage | 62 Ft |
| Size Irregular | 62 X 121.1 Ft |
| Size Total Text | 62 X 121.1 Ft|under 1/2 Acre |
Rooms
| Level | Type | Length | Width | Dimensions |
|---|---|---|---|---|
| Lower Level | Bedroom 5 | 3.2 m | 2.59 m | 3.2 m x 2.59 m |
| Lower Level | Recreational, Games Room | 4.62 m | 3.51 m | 4.62 m x 3.51 m |
| Main Level | Kitchen | 5.23 m | 2.18 m | 5.23 m x 2.18 m |
| Main Level | Dining Room | 3.2 m | 2.72 m | 3.2 m x 2.72 m |
| Main Level | Living Room | 6.2 m | 3.71 m | 6.2 m x 3.71 m |
| Upper Level | Primary Bedroom | 4.32 m | 3.28 m | 4.32 m x 3.28 m |
| Upper Level | Sitting Room | 2.39 m | 1.65 m | 2.39 m x 1.65 m |
| Upper Level | Bedroom 2 | 3.25 m | 3.02 m | 3.25 m x 3.02 m |
| In Between | Bedroom 3 | 4.06 m | 3.15 m | 4.06 m x 3.15 m |
| In Between | Bedroom 4 | 3.18 m | 3.05 m | 3.18 m x 3.05 m |
Contact Us
Contact us for more information
Chile Paul
Salesperson
tilhomes.com/
1673b Lakeshore Rd.w., Lower Levl
Mississauga, Ontario L5J 1J4
(905) 469-8888
(905) 822-5617

