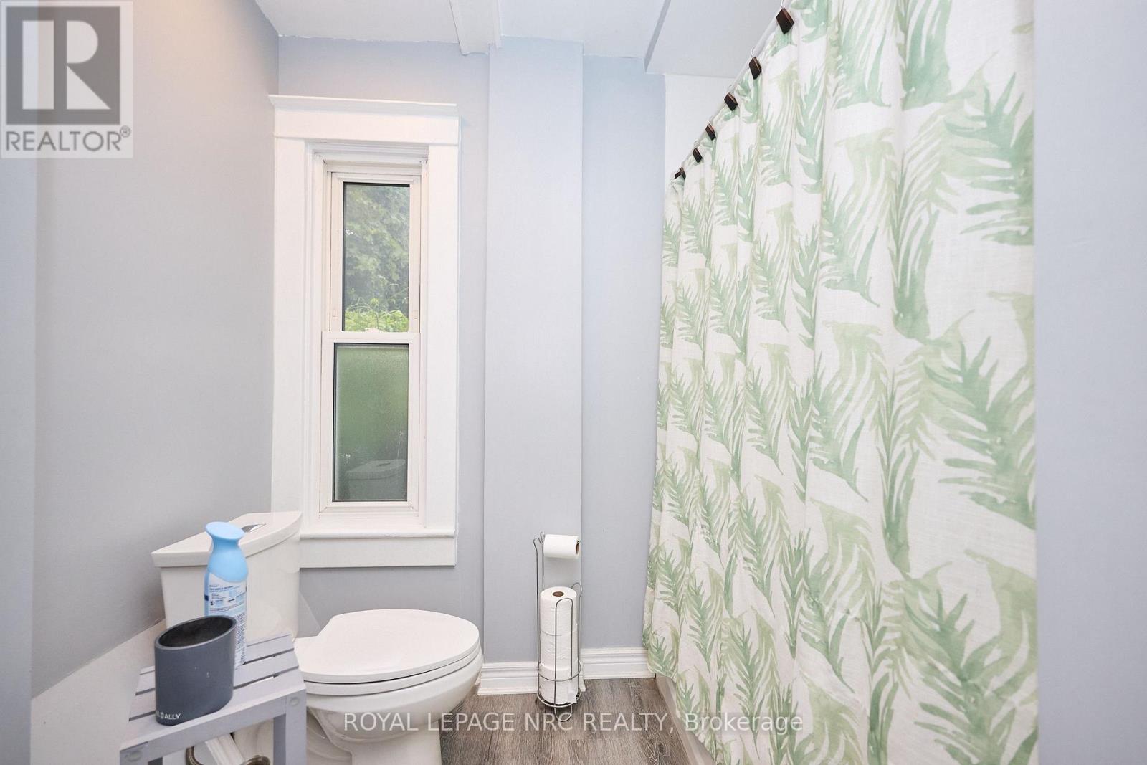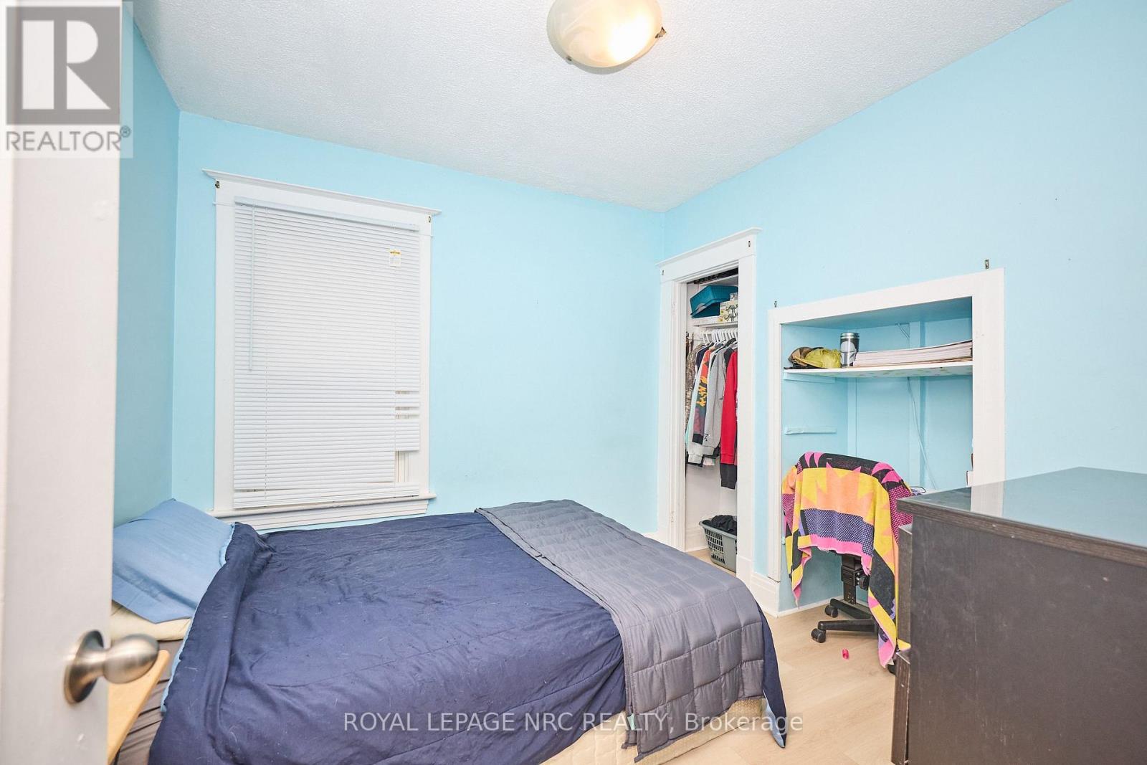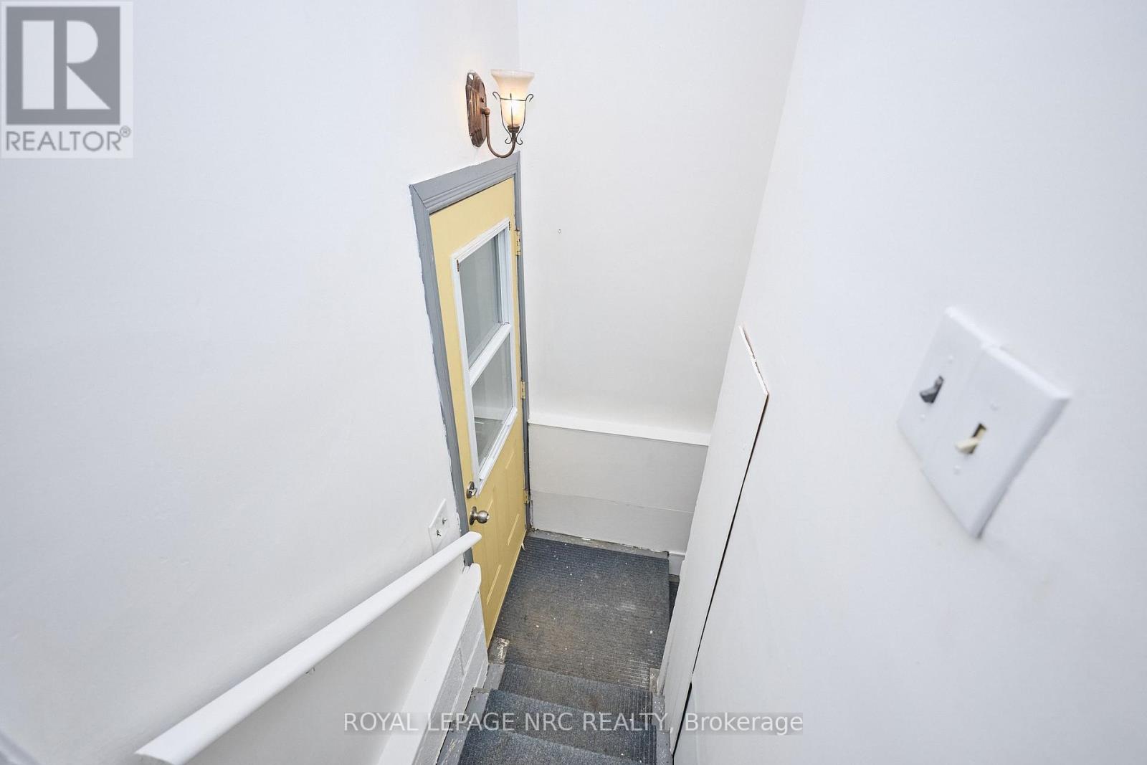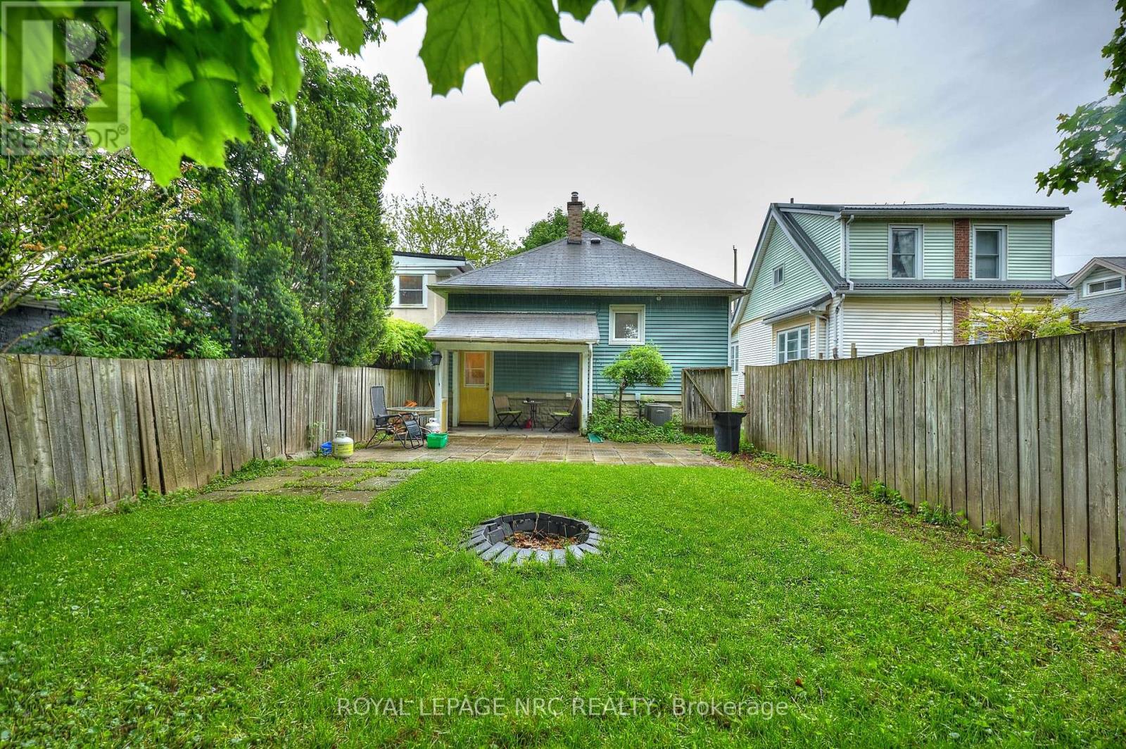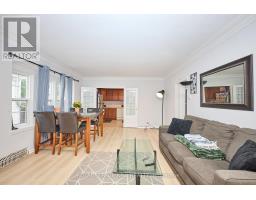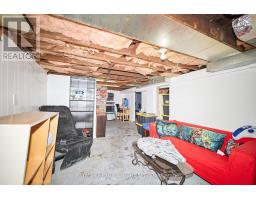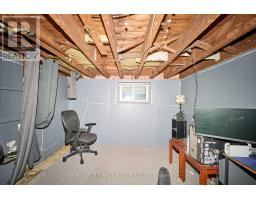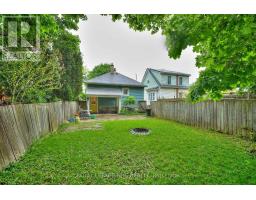71 Dufferin Street St. Catharines, Ontario L2R 1Z9
$424,900
Welcome to 71 Dufferin Street, a cute 2 bedroom bungalow in the heart of downtown and only steps to Haig Park. The spacious back yard is fully fenced and the private driveway accommodates 4 cars. As soon as you walk in the front door you will be impressed by the overall feeling of roominess. The living room and dining room are combined. The eat-in kitchen is close by and provides a breakfast bar for those quick meals. The main level has 2 bedrooms. Attached to the primary bedroom is a sitting/dressing room that is flooded with natural light. A perfect spot to curl up with a favorite book. A roomy 4 piece bath finishes off the main floor. In the basement you will find a 2 piece bath and loads of storage space that could easily be finished. Located just minutes from shopping, public transit and the QEW this move-in ready home offers style comfort and convenience ** This is a linked property.** (id:50886)
Open House
This property has open houses!
2:00 pm
Ends at:4:00 pm
Property Details
| MLS® Number | X12171565 |
| Property Type | Single Family |
| Community Name | 451 - Downtown |
| Equipment Type | Water Heater |
| Parking Space Total | 3 |
| Rental Equipment Type | Water Heater |
Building
| Bathroom Total | 2 |
| Bedrooms Above Ground | 2 |
| Bedrooms Total | 2 |
| Appliances | Dishwasher, Dryer, Stove, Washer, Refrigerator |
| Architectural Style | Bungalow |
| Basement Development | Partially Finished |
| Basement Type | N/a (partially Finished) |
| Construction Style Attachment | Detached |
| Cooling Type | Central Air Conditioning |
| Exterior Finish | Vinyl Siding |
| Foundation Type | Block |
| Half Bath Total | 1 |
| Heating Fuel | Natural Gas |
| Heating Type | Forced Air |
| Stories Total | 1 |
| Size Interior | 700 - 1,100 Ft2 |
| Type | House |
| Utility Water | Municipal Water |
Parking
| Detached Garage | |
| Garage |
Land
| Acreage | No |
| Sewer | Sanitary Sewer |
| Size Depth | 110 Ft |
| Size Frontage | 38 Ft ,3 In |
| Size Irregular | 38.3 X 110 Ft |
| Size Total Text | 38.3 X 110 Ft |
Rooms
| Level | Type | Length | Width | Dimensions |
|---|---|---|---|---|
| Basement | Bathroom | 1.1278 m | 3.048 m | 1.1278 m x 3.048 m |
| Main Level | Bathroom | 2.1336 m | 2.7432 m | 2.1336 m x 2.7432 m |
| Main Level | Bedroom | 2.7432 m | 2.7432 m | 2.7432 m x 2.7432 m |
| Main Level | Sitting Room | 1.8288 m | 2.4384 m | 1.8288 m x 2.4384 m |
| Main Level | Bedroom | 2.7432 m | 2.8651 m | 2.7432 m x 2.8651 m |
| Main Level | Foyer | 1.9812 m | 2.1336 m | 1.9812 m x 2.1336 m |
| Main Level | Living Room | 4.8432 m | 4.2672 m | 4.8432 m x 4.2672 m |
| Main Level | Dining Room | 4.0843 m | 3.048 m | 4.0843 m x 3.048 m |
| Main Level | Kitchen | 2.6518 m | 4.6025 m | 2.6518 m x 4.6025 m |
https://www.realtor.ca/real-estate/28363003/71-dufferin-street-st-catharines-downtown-451-downtown
Contact Us
Contact us for more information
Jim Gifford
Salesperson
33 Maywood Ave
St. Catharines, Ontario L2R 1C5
(905) 688-4561
www.nrcrealty.ca/









