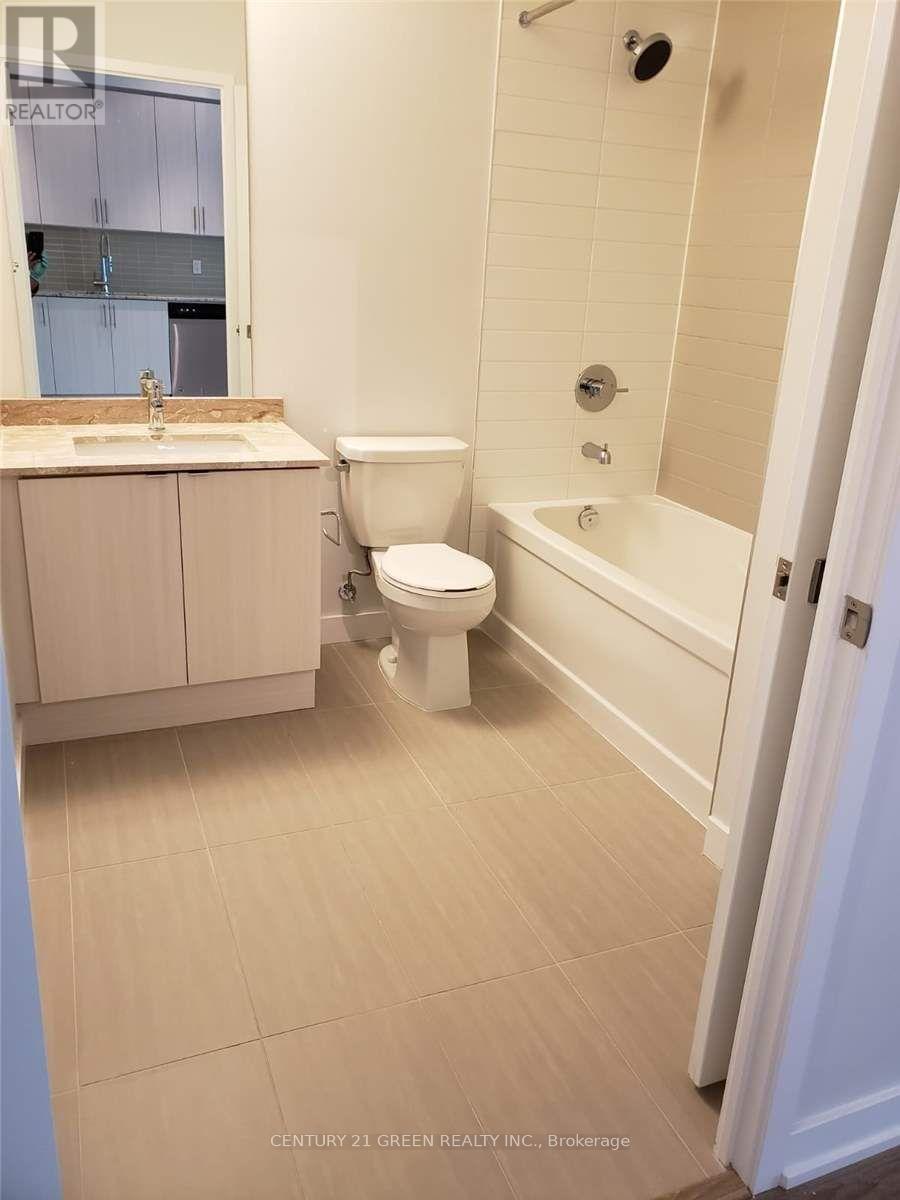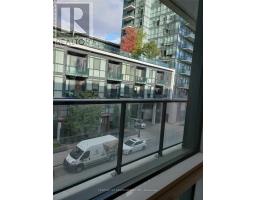415 - 4055 Parkside Village Drive Mississauga, Ontario L5B 0K8
$530,000Maintenance, Common Area Maintenance, Insurance, Parking
$499 Monthly
Maintenance, Common Area Maintenance, Insurance, Parking
$499 MonthlyThis one bedroom plus den unit features 10-foot ceilings and is situated in the vibrant heart of Mississauga city centre. The den is spacious enough to accommodate an extra living room study, or guest bedroom with a bunk bed. It can be easily partitioned into a Separate room to suite your needs. The kitchen has a stone counter (Also in bathroom), upgraded ceramic tile floor * ceramic backsplash, w/stainless steel appliances. Good storage. This building has fantastic amenities: concierge, terrace & bbq area, gym, theatre room, party room and more. Just steps from YMCA, Square One, Celebration Square, the Central Library, Sheridan College and Major Highways. (id:50886)
Property Details
| MLS® Number | W12171517 |
| Property Type | Single Family |
| Community Name | City Centre |
| Community Features | Pet Restrictions |
| Features | Balcony, Carpet Free, In Suite Laundry |
| Parking Space Total | 1 |
| Pool Type | Indoor Pool |
Building
| Bathroom Total | 1 |
| Bedrooms Above Ground | 1 |
| Bedrooms Below Ground | 1 |
| Bedrooms Total | 2 |
| Age | 0 To 5 Years |
| Amenities | Security/concierge, Exercise Centre, Party Room, Recreation Centre, Storage - Locker |
| Appliances | Dishwasher, Dryer, Microwave, Range, Stove, Washer, Window Coverings, Refrigerator |
| Cooling Type | Central Air Conditioning |
| Flooring Type | Laminate |
| Heating Fuel | Natural Gas |
| Heating Type | Forced Air |
| Size Interior | 700 - 799 Ft2 |
| Type | Apartment |
Parking
| No Garage |
Land
| Acreage | No |
| Zoning Description | Residential |
Rooms
| Level | Type | Length | Width | Dimensions |
|---|---|---|---|---|
| Ground Level | Living Room | 5.49 m | 3.05 m | 5.49 m x 3.05 m |
| Ground Level | Dining Room | 5.49 m | 3.05 m | 5.49 m x 3.05 m |
| Ground Level | Kitchen | 2.44 m | 2.44 m | 2.44 m x 2.44 m |
| Ground Level | Primary Bedroom | 3.35 m | 3.05 m | 3.35 m x 3.05 m |
| Ground Level | Den | 2.64 m | 1.83 m | 2.64 m x 1.83 m |
Contact Us
Contact us for more information
Waseem Saleem
Broker
6980 Maritz Dr Unit 8
Mississauga, Ontario L5W 1Z3
(905) 565-9565
(905) 565-9522



































