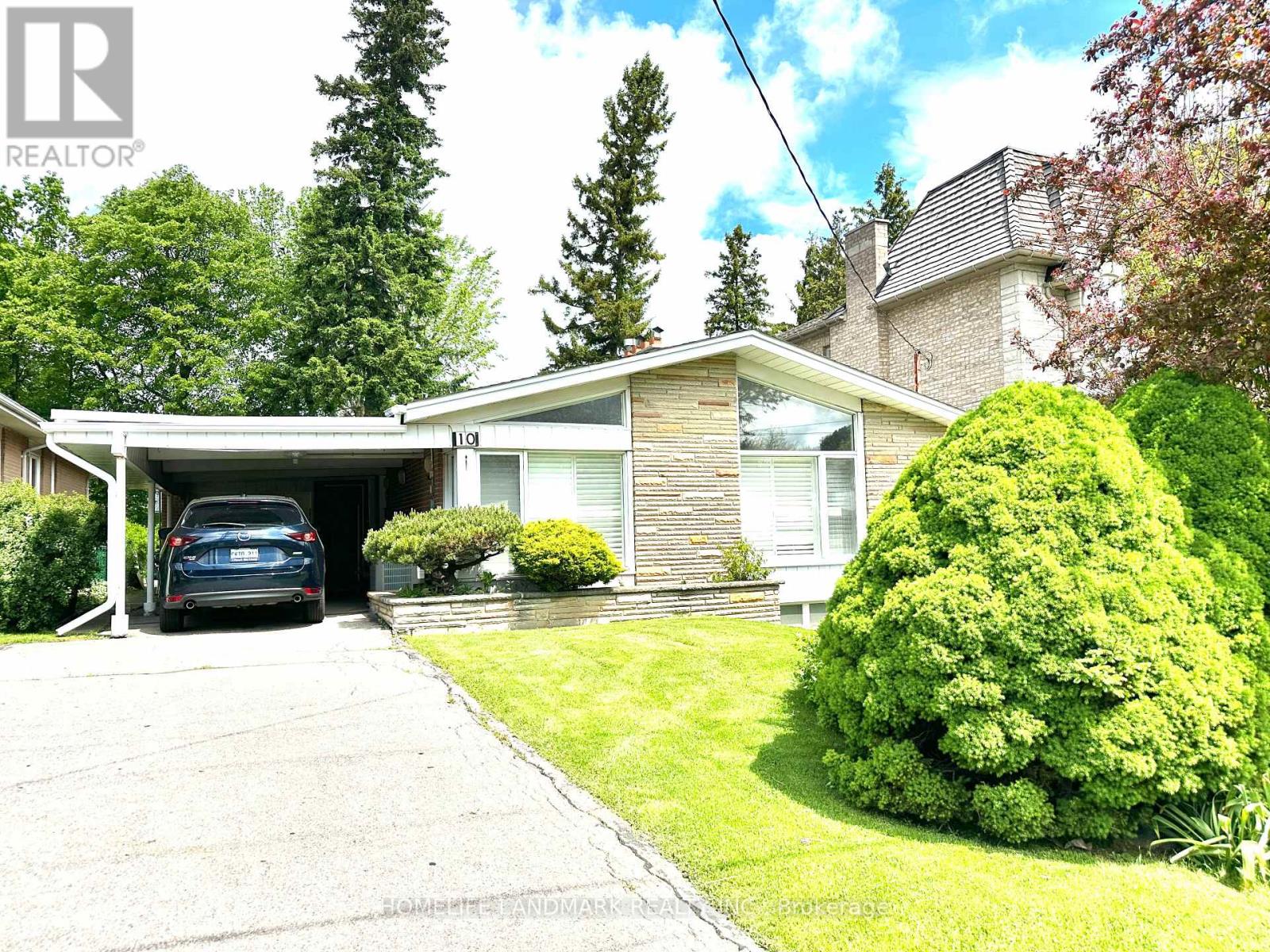10 Blithfield Avenue Toronto, Ontario M2K 1Y1
$1,988,000
Rarely Offered on the Beauty of Bayview Village! Well maintained Detached Family Home on one of quietest and most coveted stretches, 50 x 120 ft lot, Bright, spacious interior featuring a Bright/Warm South Facing Living oasis, (Fireplace)+Hardwood Floor/Large Windows (California Shutters), Eat-in kitchen. Separate Entrance with finished lower level includes a Large Bedroom with 3-Pc Ensuite Bath & walkin Closet + 2 Large Bedrooms & 5-Pc Bath & additional storage, steps to the Bayview Middle School. Earl Haig Secondary school, Conveniently close to major highways, TTC, Shops at Bayview Village. Great for Self-Occupied/Investors/Builders (id:50886)
Property Details
| MLS® Number | C12171779 |
| Property Type | Single Family |
| Community Name | Bayview Village |
| Amenities Near By | Park, Public Transit, Schools |
| Features | Ravine, In-law Suite |
| Parking Space Total | 4 |
Building
| Bathroom Total | 4 |
| Bedrooms Above Ground | 3 |
| Bedrooms Below Ground | 4 |
| Bedrooms Total | 7 |
| Architectural Style | Bungalow |
| Basement Development | Finished |
| Basement Features | Separate Entrance |
| Basement Type | N/a (finished) |
| Construction Style Attachment | Detached |
| Cooling Type | Central Air Conditioning |
| Exterior Finish | Brick |
| Fireplace Present | Yes |
| Flooring Type | Hardwood, Carpeted, Ceramic |
| Foundation Type | Block |
| Heating Fuel | Natural Gas |
| Heating Type | Forced Air |
| Stories Total | 1 |
| Size Interior | 1,500 - 2,000 Ft2 |
| Type | House |
| Utility Water | Municipal Water |
Parking
| Attached Garage | |
| Garage |
Land
| Acreage | No |
| Fence Type | Fenced Yard |
| Land Amenities | Park, Public Transit, Schools |
| Sewer | Sanitary Sewer |
| Size Depth | 120 Ft ,8 In |
| Size Frontage | 50 Ft |
| Size Irregular | 50 X 120.7 Ft |
| Size Total Text | 50 X 120.7 Ft |
| Zoning Description | Residential |
Rooms
| Level | Type | Length | Width | Dimensions |
|---|---|---|---|---|
| Basement | Bedroom 5 | 4.37 m | 3.32 m | 4.37 m x 3.32 m |
| Basement | Bedroom | 4.12 m | 3.32 m | 4.12 m x 3.32 m |
| Basement | Kitchen | 3.93 m | 1.83 m | 3.93 m x 1.83 m |
| Basement | Recreational, Games Room | 4.2 m | 3.95 m | 4.2 m x 3.95 m |
| Basement | Bedroom 4 | 3.95 m | 2.81 m | 3.95 m x 2.81 m |
| Ground Level | Living Room | 5.7 m | 4.1 m | 5.7 m x 4.1 m |
| Ground Level | Dining Room | 3.52 m | 3.27 m | 3.52 m x 3.27 m |
| Ground Level | Kitchen | 5.38 m | 3.67 m | 5.38 m x 3.67 m |
| Ground Level | Eating Area | 2.73 m | 2.73 m | 2.73 m x 2.73 m |
| Ground Level | Bedroom | 4.6 m | 3.3 m | 4.6 m x 3.3 m |
| Ground Level | Bedroom 2 | 3.9 m | 3.6 m | 3.9 m x 3.6 m |
| Ground Level | Bedroom 3 | 3.75 m | 3.1 m | 3.75 m x 3.1 m |
Utilities
| Cable | Installed |
| Electricity | Installed |
| Sewer | Installed |
Contact Us
Contact us for more information
Franz Wu
Broker
www.franzwu.ca/
7240 Woodbine Ave Unit 103
Markham, Ontario L3R 1A4
(905) 305-1600
(905) 305-1609
www.homelifelandmark.com/



