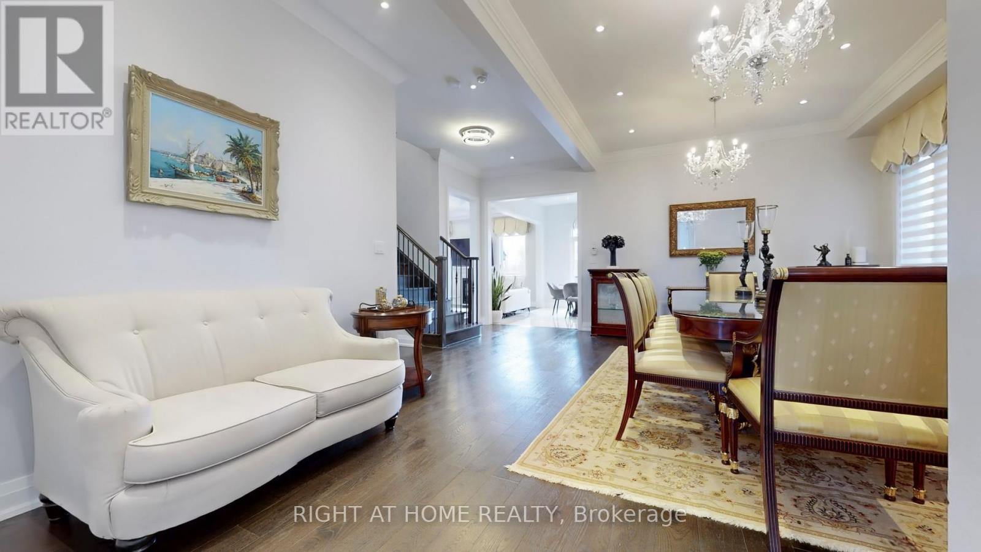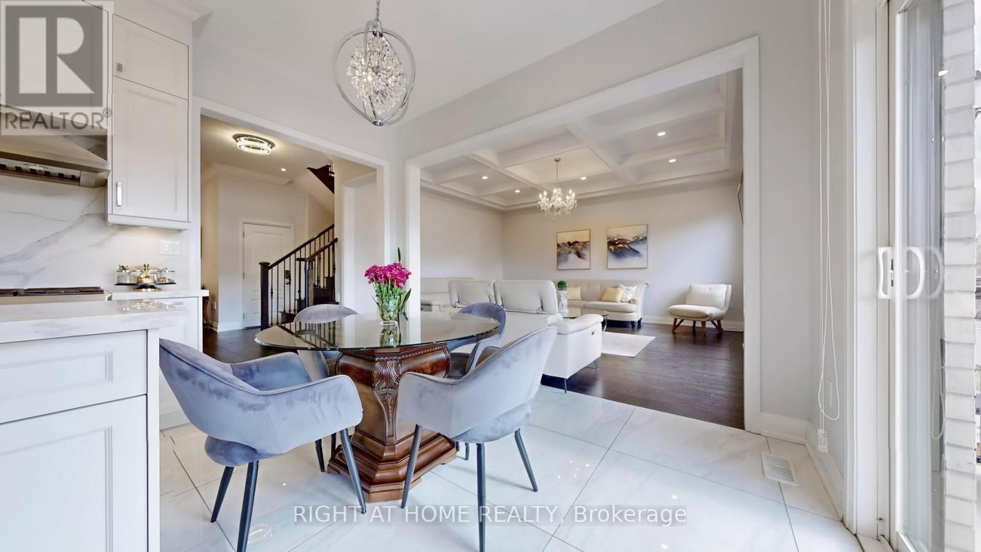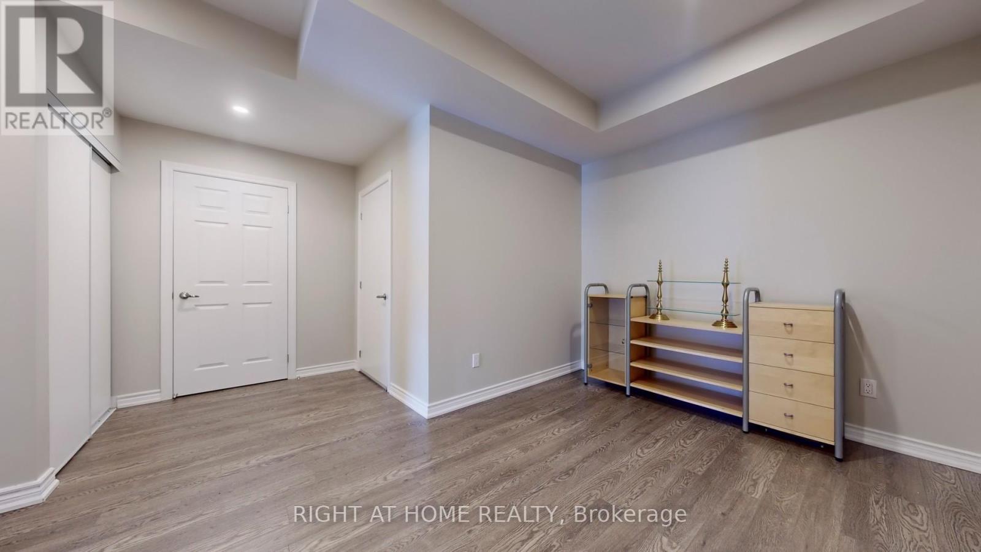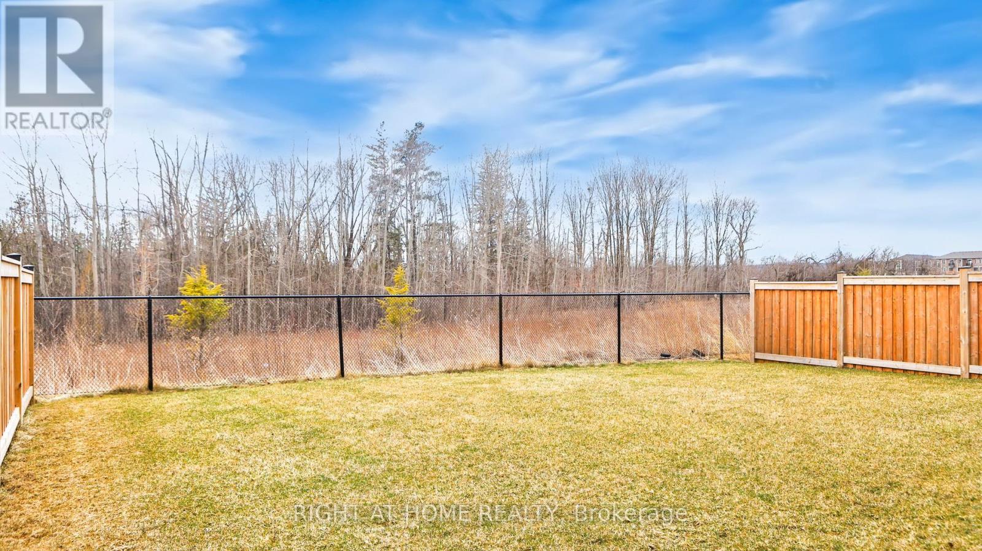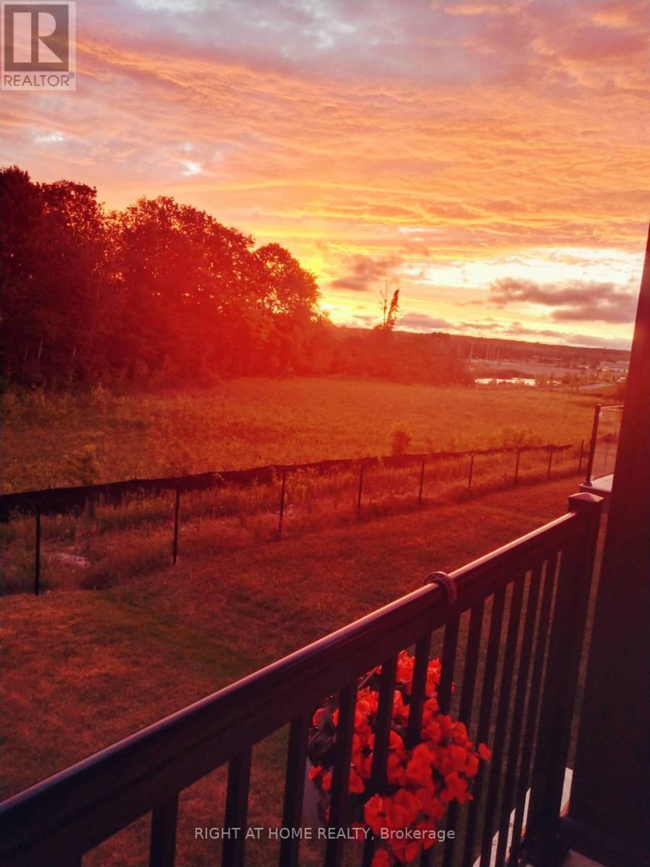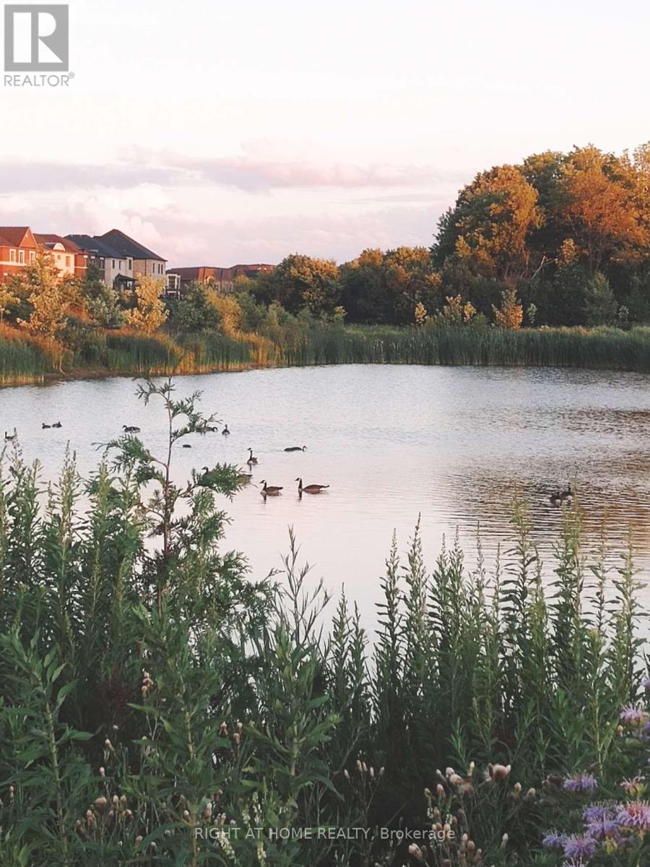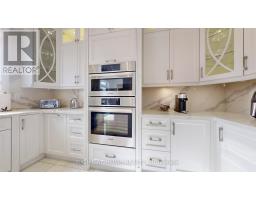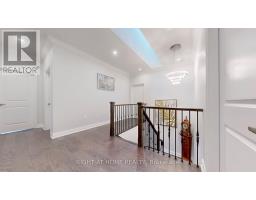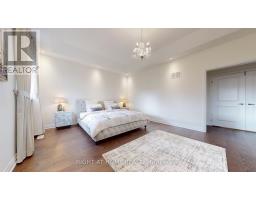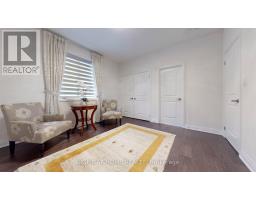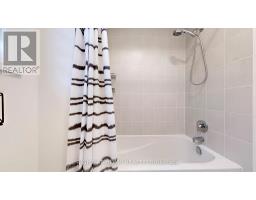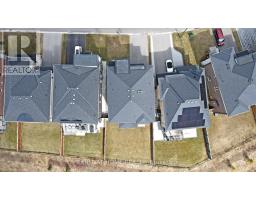50 Hilts Drive Richmond Hill, Ontario L4S 0H8
$5,300 Monthly
Ultimate Luxury in Prime Richmond Hill Location. Nestled Among The Finest Homes In The Area, This Exquisite Detached Residence Overlooks A Breathtaking Ravine And Offers Over 4,600 SF Of Beautifully Finished Living Space With Number Of Upgrades. The Second Floor Features Four Spacious Bedrooms Ensuites, Including The Approximately 500 SF Primary Suite With Its Additional 150 SF Stunning 5-piece Ensuite, Complete With His And Hers Walk-In Closets And Serene Ravine Views. Two Additional East-Facing Bedrooms Offer Private Ensuites And Walk-In Closets. A Convenient Second-Floor Laundry Room Comes Equipped With Built-in Cabinetry. Soaring 10 and 11 Ceilings Add To The Sense Of Grandeur Throughout. The Bright, Open-Concept Family Room And Kitchen Walk Out To A Balcony Perfect For BBQs And Enjoying Sunsets, Deer Sightings, And Passing Of Variety Of Beautiful Birds. The Superbly Upgraded $$ Kitchen Cabinetry Includes LED Lighting Inside And Out. Premium Engineered Hardwood Flooring throughout the main and second floors, Custom Wrought Iron Pickets, Custom Skylight and Expansive Windows that allow for Tons of Natural Sunlight, Designer Crystal Light Fixtures, and Pot Lights Throughout. The Kitchen Is A Chefs Delight, Featuring Floor-to-Ceiling Custom Cabinetry, quartz countertops, a center island, top-of-the-line stainless steel appliances, and extra pantry space. The living room features a waffle ceiling.The Walk-Out Upgraded $$ Finished Basement Opens To A West-Facing, Newly Fenced And Gated Backyard. Parking Includes A Finished Two-Car Garage And Four Driveway Spaces. Ideally Located Within Walking Distance To Costco, Home Depot, Restaurants, Bakeries, Medical Clinics, Richmond Green High School, A Major Sports Complex, And HWY 404. A Rare Opportunity To Own A Truly Exceptional Home. (id:50886)
Property Details
| MLS® Number | N12171808 |
| Property Type | Single Family |
| Community Name | Rural Richmond Hill |
| Amenities Near By | Schools |
| Features | Ravine, Carpet Free |
| Parking Space Total | 6 |
| Structure | Porch |
| View Type | View |
Building
| Bathroom Total | 5 |
| Bedrooms Above Ground | 4 |
| Bedrooms Below Ground | 1 |
| Bedrooms Total | 5 |
| Age | 0 To 5 Years |
| Amenities | Fireplace(s), Separate Electricity Meters |
| Appliances | Garage Door Opener Remote(s), Range, Oven - Built-in, Water Heater, Water Meter, Blinds, Dryer, Washer |
| Basement Development | Finished |
| Basement Features | Walk Out |
| Basement Type | N/a (finished) |
| Construction Style Attachment | Detached |
| Cooling Type | Central Air Conditioning, Air Exchanger, Ventilation System |
| Exterior Finish | Stone, Stucco |
| Fireplace Present | Yes |
| Fireplace Total | 1 |
| Flooring Type | Porcelain Tile, Hardwood |
| Foundation Type | Concrete |
| Half Bath Total | 1 |
| Heating Fuel | Natural Gas |
| Heating Type | Forced Air |
| Stories Total | 2 |
| Size Interior | 3,500 - 5,000 Ft2 |
| Type | House |
| Utility Water | Municipal Water |
Parking
| Garage |
Land
| Acreage | No |
| Fence Type | Fenced Yard |
| Land Amenities | Schools |
| Sewer | Sanitary Sewer |
| Size Frontage | 42 Ft ,3 In |
| Size Irregular | 42.3 Ft |
| Size Total Text | 42.3 Ft |
| Surface Water | Lake/pond |
Rooms
| Level | Type | Length | Width | Dimensions |
|---|---|---|---|---|
| Second Level | Laundry Room | 3.07 m | 1.08 m | 3.07 m x 1.08 m |
| Second Level | Primary Bedroom | 8.51 m | 5.26 m | 8.51 m x 5.26 m |
| Second Level | Bedroom 2 | 4.55 m | 3.82 m | 4.55 m x 3.82 m |
| Second Level | Bedroom 3 | 4.57 m | 2.92 m | 4.57 m x 2.92 m |
| Second Level | Bedroom 4 | 3.84 m | 3.53 m | 3.84 m x 3.53 m |
| Basement | Recreational, Games Room | 11.68 m | 10.16 m | 11.68 m x 10.16 m |
| Lower Level | Bedroom 5 | 4.47 m | 4.45 m | 4.47 m x 4.45 m |
| Main Level | Family Room | 5.21 m | 4.39 m | 5.21 m x 4.39 m |
| Main Level | Dining Room | 5.26 m | 4.78 m | 5.26 m x 4.78 m |
| Main Level | Living Room | 5.26 m | 4.78 m | 5.26 m x 4.78 m |
| Main Level | Kitchen | 5.72 m | 3.84 m | 5.72 m x 3.84 m |
| Main Level | Office | 3.99 m | 3.02 m | 3.99 m x 3.02 m |
Utilities
| Sewer | Installed |
https://www.realtor.ca/real-estate/28363560/50-hilts-drive-richmond-hill-rural-richmond-hill
Contact Us
Contact us for more information
Farzad Lahouti
Broker
www.pentacore.ca/
www.facebook.com/farzadrealtor
www.linkedin.com/pub/farzad-lahouti/75/8b4/3a5
1550 16th Avenue Bldg B Unit 3 & 4
Richmond Hill, Ontario L4B 3K9
(905) 695-7888
(905) 695-0900




