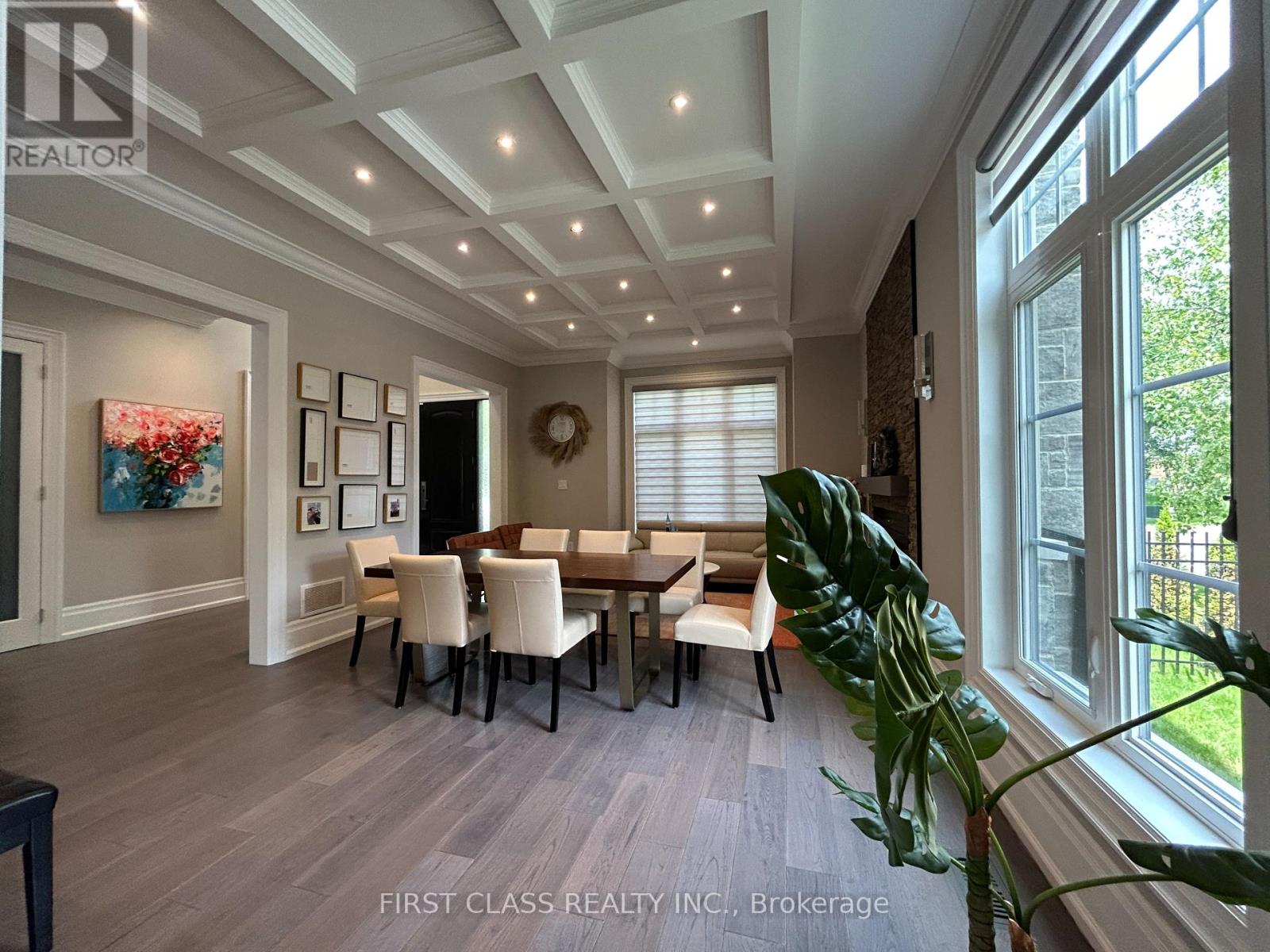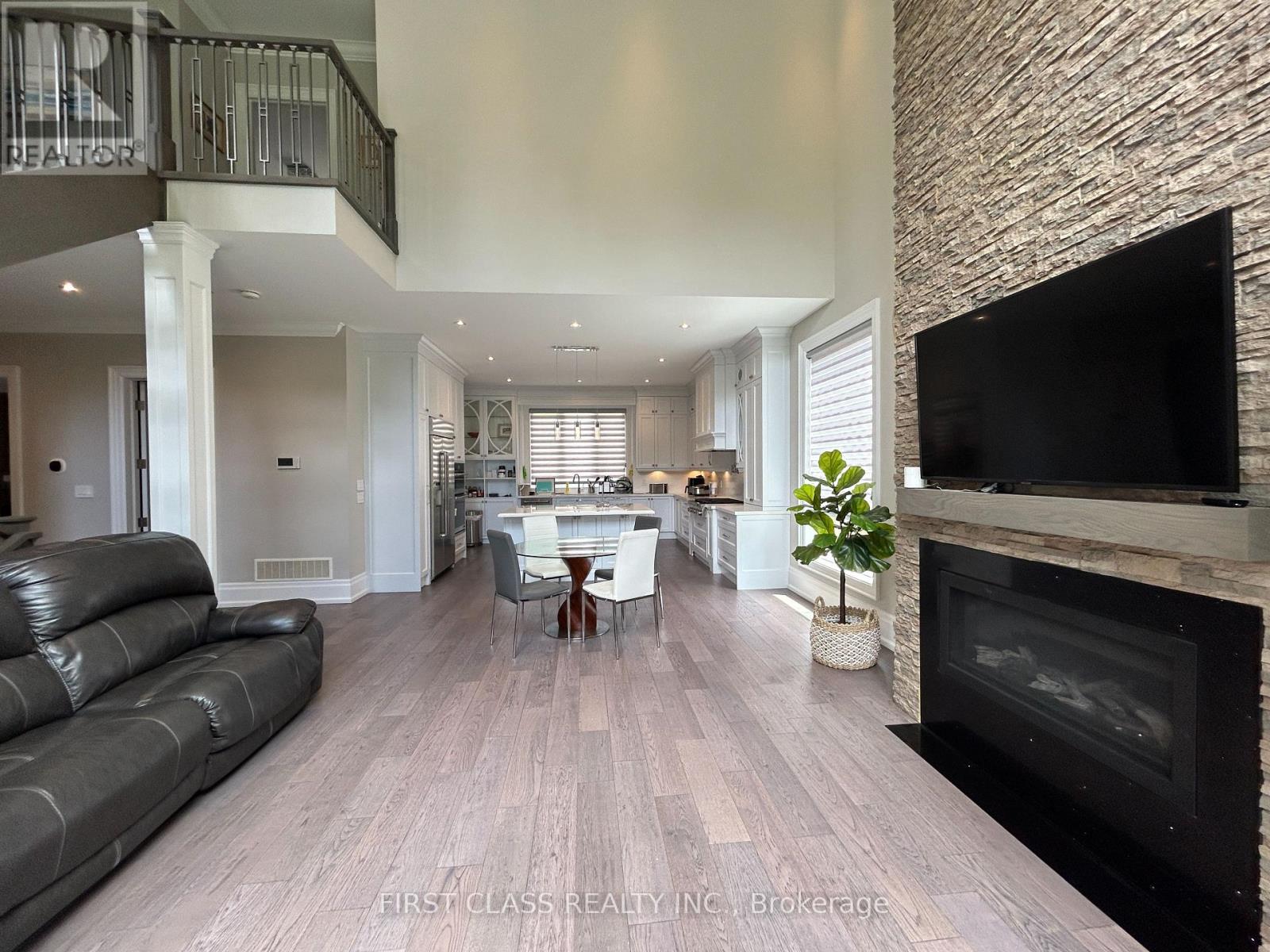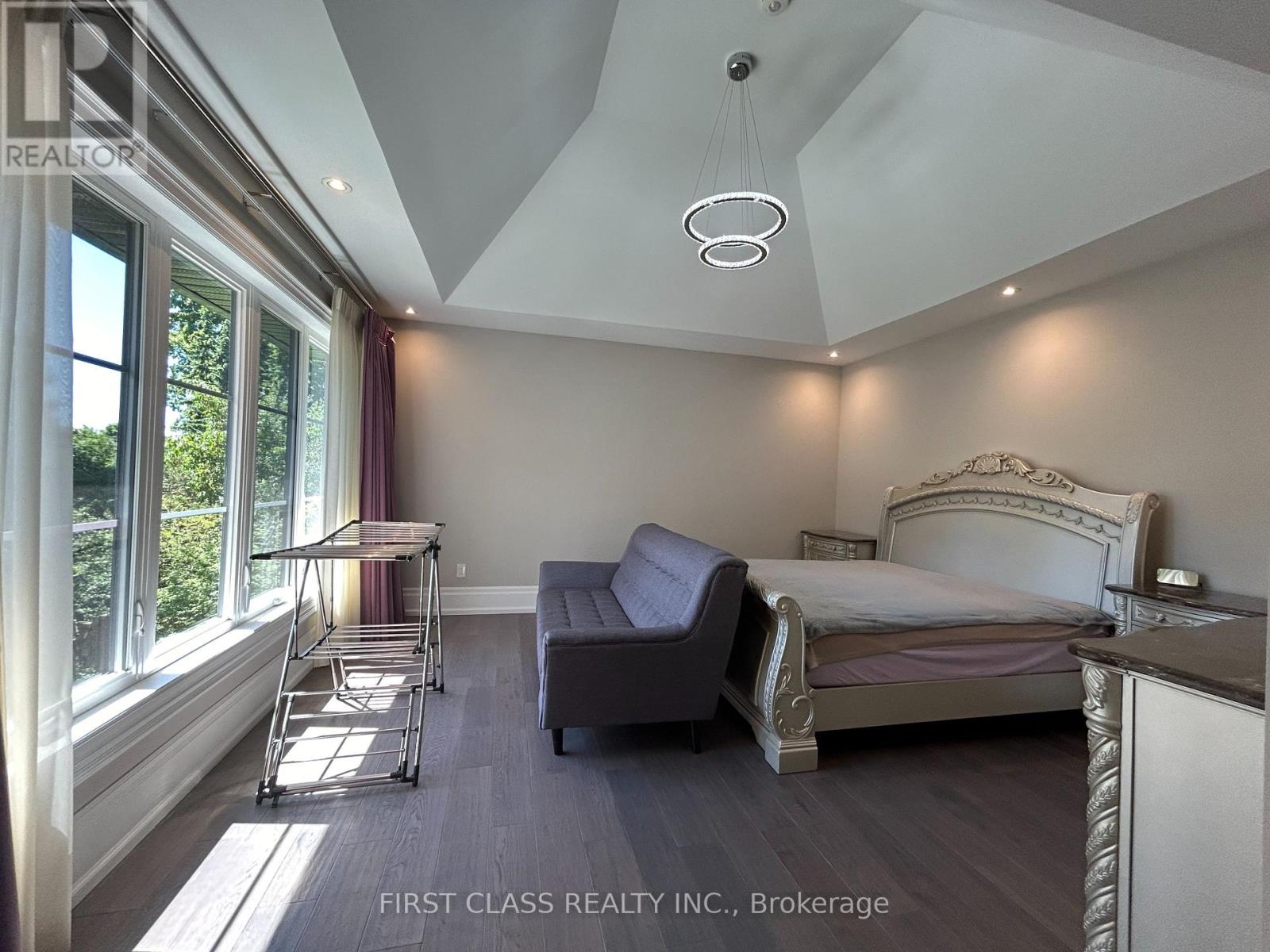2194 Elmhurst Avenue Oakville, Ontario L6J 5G2
$12,000 Monthly
Spectacular Smart Home Custom Designed. Ultra-Modern Executive 4+1 Bdrm With Lots Of Sun Shine. Superior Exterior Design With Stone & Stucco. Modern & Bright Interior With Welcoming Foyer. Dynamic Main Floor Boasts Upgraded Baseboards, Trims & Crown Moulding, Unique Lighting Fixtures & Chandeliers. Stunning Gourmet Kitchen Boasting Huge Island/Table With Quartz Countertops, High-End Appliances & Amazing W/I Pantry. Gorgeous 2-storey Family Room Featuring B/I Gas Fireplace, Incredible LED Chandelier & W/O to Deck & Yard. Impressive Main Level Office with B/I Cabinetry! 2nd Level Boasts 4 Bdrms, 4 Full En-Suite Bath. Private Primary Bdrm Suite Boasting Spacious W/I Closet with B/I Organizers & Spa-Like En-Suite, Freestanding Soaker Tub & Separate Shower. Bright & Spacious Walk-up Finished Basement with Above Grade Windows, 2 Additional Bedrooms (or Gym), Full 3pc Bath, Wet Bar, Games/Rec Area & Generous Entertainment Area with B/I Electric Fireplace, Large Windows & Walk-Up to Patio & Yard. Large Laundry with B/I Cabinetry And Window, Leading To Garage. High-End Blinds, Lights, Speakers, Security System & More! Fabulous Location in Desirable Mature Eastlake Neighbourhood With Top Ranked Schools! Just Minutes from the Lake, Top Schools, Parks & Trails, Arena, GO Train, Amenities, Hwy Access & More! (id:50886)
Property Details
| MLS® Number | W12171988 |
| Property Type | Single Family |
| Community Name | 1006 - FD Ford |
| Features | Carpet Free |
| Parking Space Total | 6 |
Building
| Bathroom Total | 5 |
| Bedrooms Above Ground | 4 |
| Bedrooms Below Ground | 1 |
| Bedrooms Total | 5 |
| Age | 6 To 15 Years |
| Appliances | Dishwasher, Dryer, Furniture, Microwave, Oven, Stove, Washer, Window Coverings, Refrigerator |
| Basement Features | Walk Out |
| Basement Type | N/a |
| Construction Style Attachment | Detached |
| Cooling Type | Central Air Conditioning |
| Exterior Finish | Stone |
| Fireplace Present | Yes |
| Flooring Type | Hardwood |
| Foundation Type | Unknown |
| Half Bath Total | 1 |
| Heating Fuel | Natural Gas |
| Heating Type | Forced Air |
| Stories Total | 2 |
| Size Interior | 3,500 - 5,000 Ft2 |
| Type | House |
| Utility Water | Municipal Water |
Parking
| Attached Garage | |
| Garage |
Land
| Acreage | No |
| Sewer | Sanitary Sewer |
Rooms
| Level | Type | Length | Width | Dimensions |
|---|---|---|---|---|
| Second Level | Primary Bedroom | 4.93 m | 4.68 m | 4.93 m x 4.68 m |
| Second Level | Bedroom 2 | 4.42 m | 3.68 m | 4.42 m x 3.68 m |
| Second Level | Bedroom 3 | 4.65 m | 3.53 m | 4.65 m x 3.53 m |
| Second Level | Bedroom 4 | 3.94 m | 3.53 m | 3.94 m x 3.53 m |
| Basement | Bedroom 5 | 3.86 m | 3.66 m | 3.86 m x 3.66 m |
| Basement | Exercise Room | 3.58 m | 3.28 m | 3.58 m x 3.28 m |
| Main Level | Living Room | 6.68 m | 4.42 m | 6.68 m x 4.42 m |
| Main Level | Laundry Room | 3.71 m | 2.51 m | 3.71 m x 2.51 m |
| Main Level | Den | 4.57 m | 3.05 m | 4.57 m x 3.05 m |
| Main Level | Kitchen | 5.03 m | 4.57 m | 5.03 m x 4.57 m |
| Main Level | Great Room | 5.99 m | 5.03 m | 5.99 m x 5.03 m |
https://www.realtor.ca/real-estate/28363964/2194-elmhurst-avenue-oakville-fd-ford-1006-fd-ford
Contact Us
Contact us for more information
Amy Li
Broker
www.facebook.com/profile.php?id=100006881532287
7481 Woodbine Ave #203
Markham, Ontario L3R 2W1
(905) 604-1010
(905) 604-1111
www.firstclassrealty.ca/

















































































