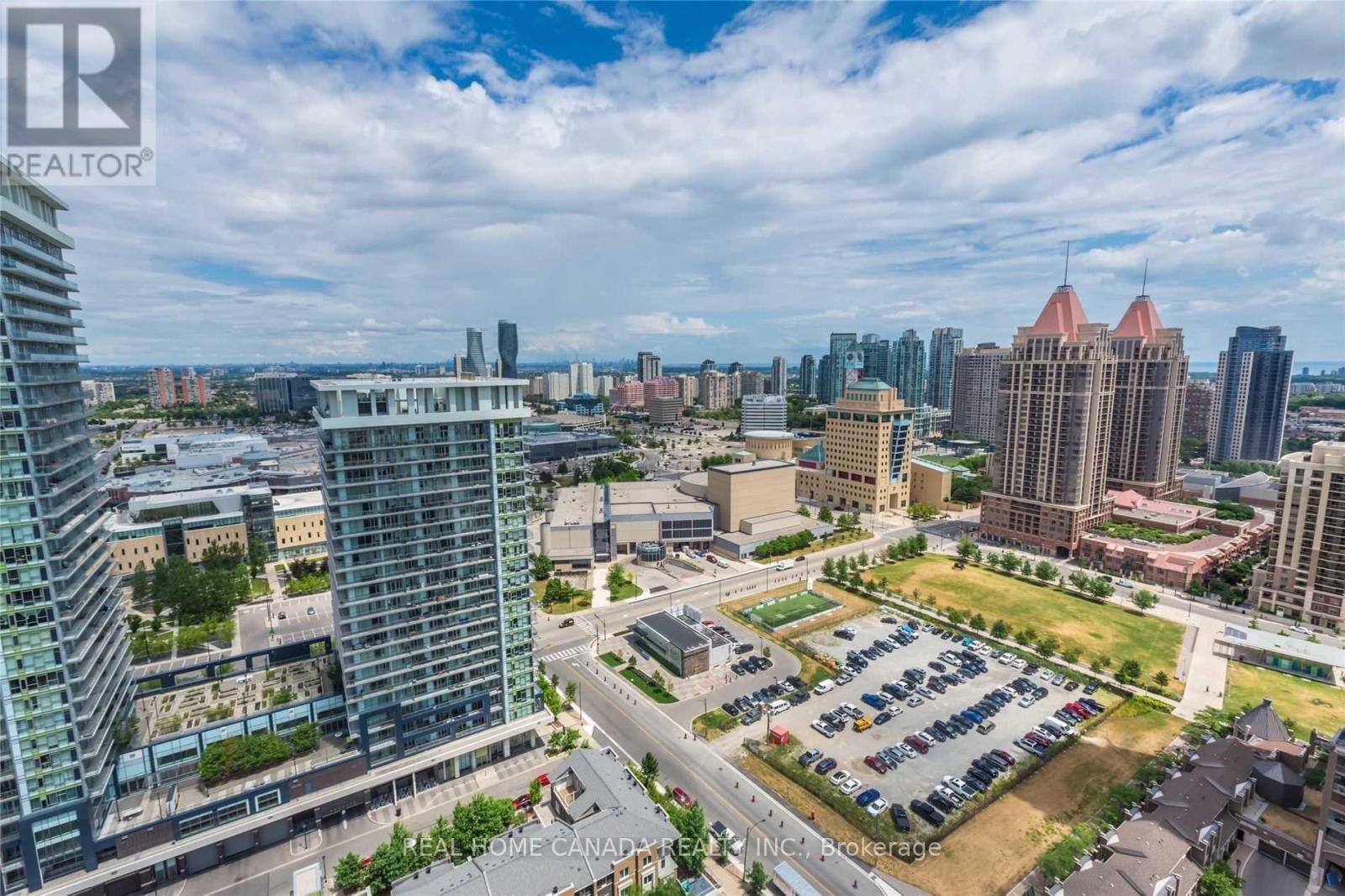1305 - 385 Prince Of Wales Drive Mississauga, Ontario L5B 0C8
2 Bedroom
2 Bathroom
700 - 799 ft2
Indoor Pool
Central Air Conditioning
Forced Air
$2,450 Monthly
Luxury Building 'Chicago, By Daniels'. South East Exposure, 9Ft Ceilings. 2 Full Baths. Thousands Spent On Upgrades. Upgraded Bathrooms, Kitchen And Elec Lights, Hardwood Floors, Granite Counter Top And Much Much More. Close To Mall, Theatres, Transit, And Living Arts Centre. Gorgeous 'Corner Unit In Upscale Building. Everything At Your Doorstep. No Carpet In This Lovely Suite. (id:50886)
Property Details
| MLS® Number | W12171967 |
| Property Type | Single Family |
| Community Name | City Centre |
| Amenities Near By | Public Transit |
| Community Features | Pets Not Allowed |
| Features | Balcony |
| Parking Space Total | 1 |
| Pool Type | Indoor Pool |
Building
| Bathroom Total | 2 |
| Bedrooms Above Ground | 1 |
| Bedrooms Below Ground | 1 |
| Bedrooms Total | 2 |
| Amenities | Security/concierge, Recreation Centre, Exercise Centre, Storage - Locker |
| Appliances | Dishwasher, Dryer, Microwave, Stove, Washer, Refrigerator |
| Cooling Type | Central Air Conditioning |
| Exterior Finish | Brick, Concrete |
| Flooring Type | Hardwood, Laminate |
| Heating Fuel | Natural Gas |
| Heating Type | Forced Air |
| Size Interior | 700 - 799 Ft2 |
| Type | Apartment |
Parking
| Underground | |
| Garage |
Land
| Acreage | No |
| Land Amenities | Public Transit |
Rooms
| Level | Type | Length | Width | Dimensions |
|---|---|---|---|---|
| Main Level | Living Room | 4.39 m | 3.26 m | 4.39 m x 3.26 m |
| Main Level | Dining Room | 4.39 m | 3.26 m | 4.39 m x 3.26 m |
| Main Level | Kitchen | 3 m | 2 m | 3 m x 2 m |
| Main Level | Den | 2.13 m | 2.13 m | 2.13 m x 2.13 m |
| Main Level | Primary Bedroom | 3.11 m | 2.99 m | 3.11 m x 2.99 m |
Contact Us
Contact us for more information
Tiger Guo
Broker of Record
www.tigerguo.ca/
Real Home Canada Realty Inc.
29-1100 Central Parkway W 2nd Flr
Mississauga, Ontario L5C 4E5
29-1100 Central Parkway W 2nd Flr
Mississauga, Ontario L5C 4E5
(647) 772-8558
(888) 647-0565































