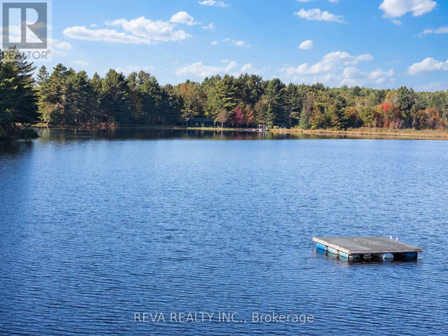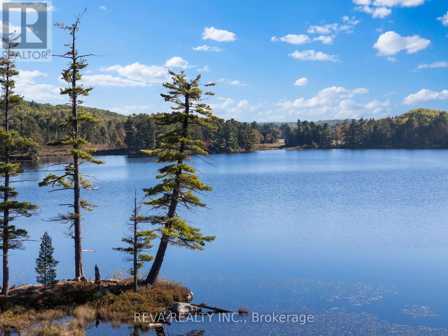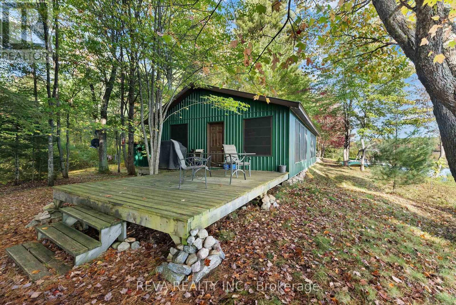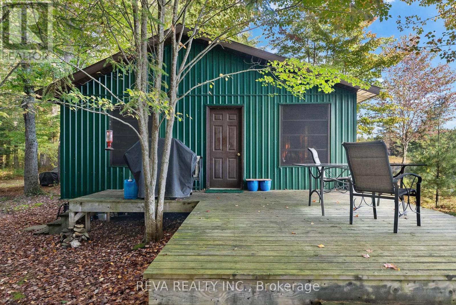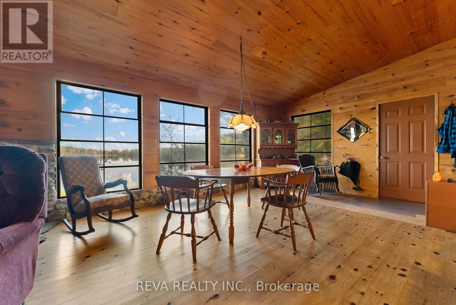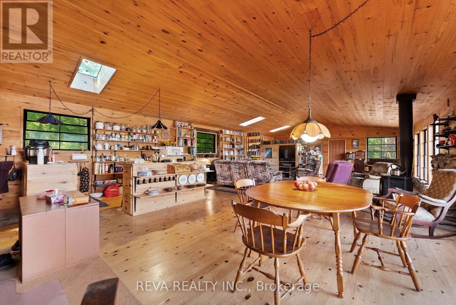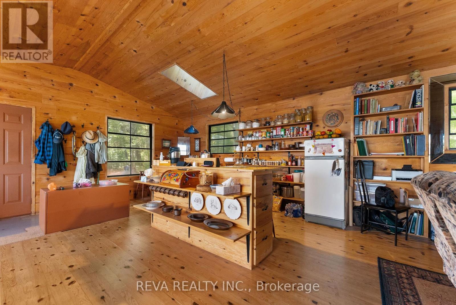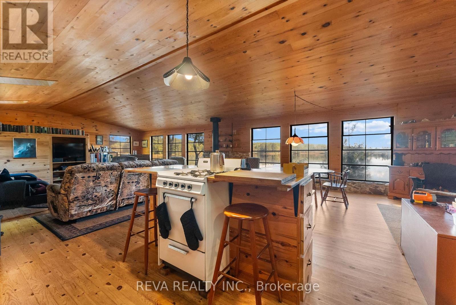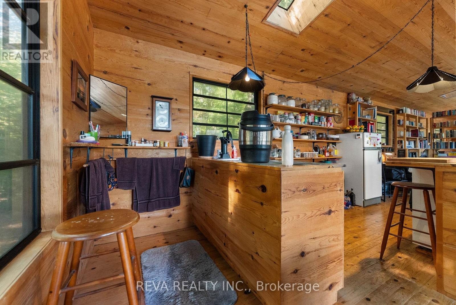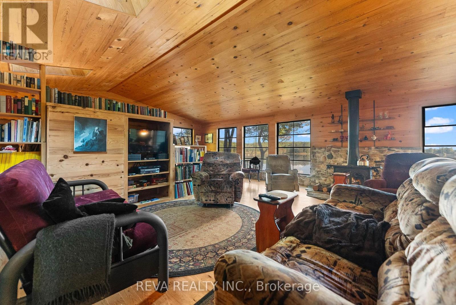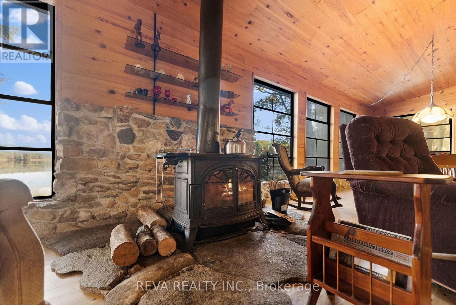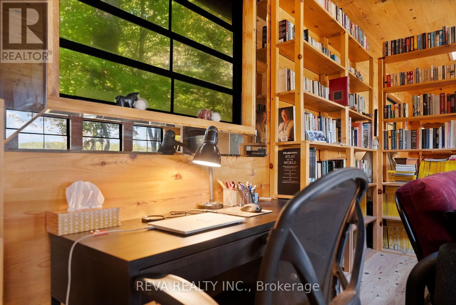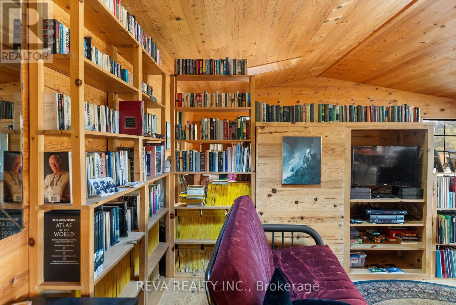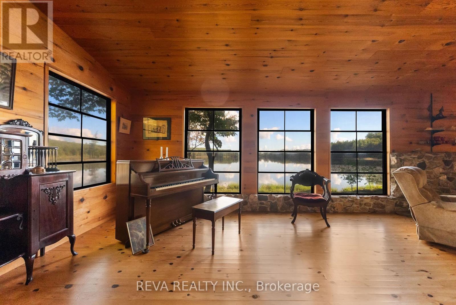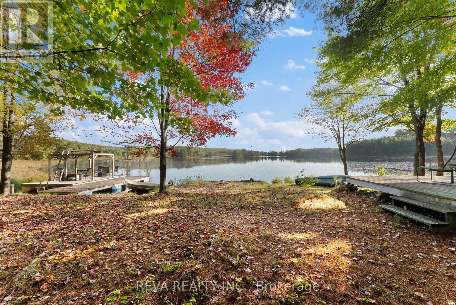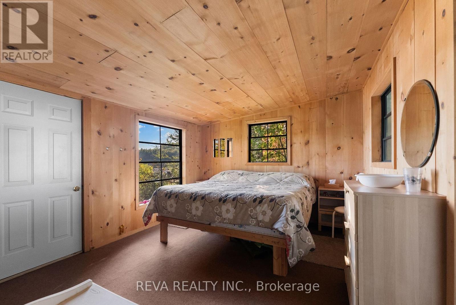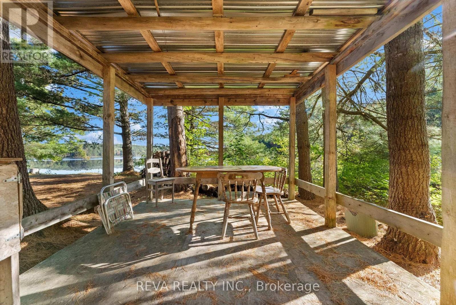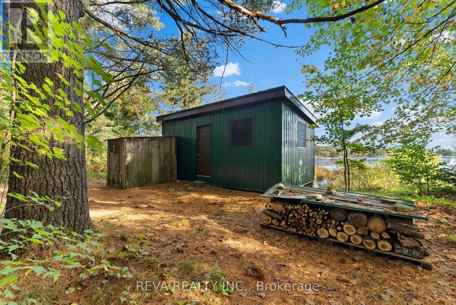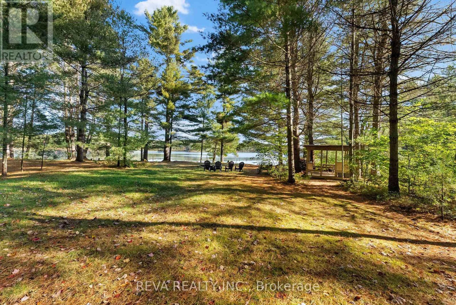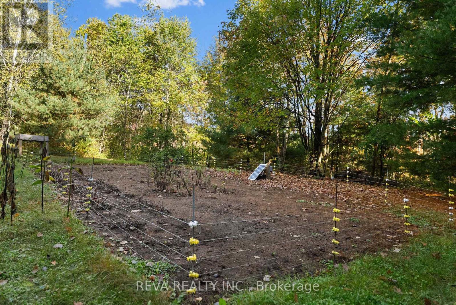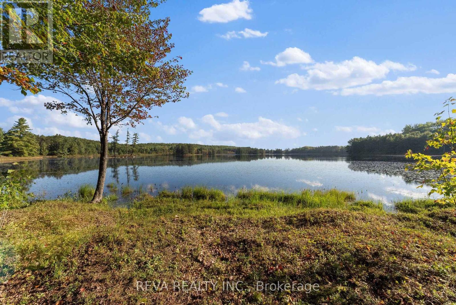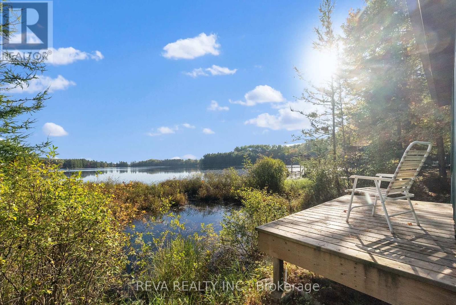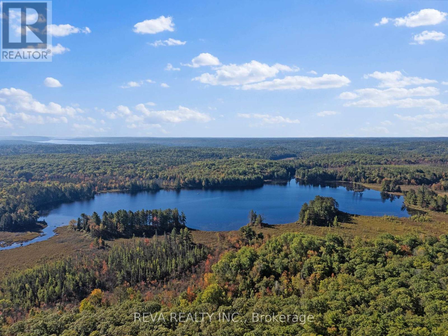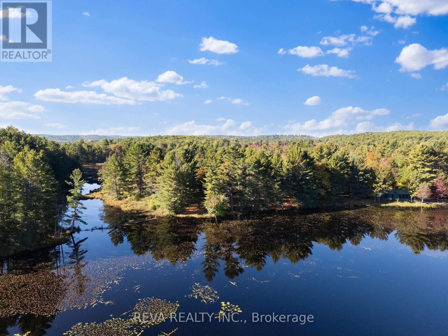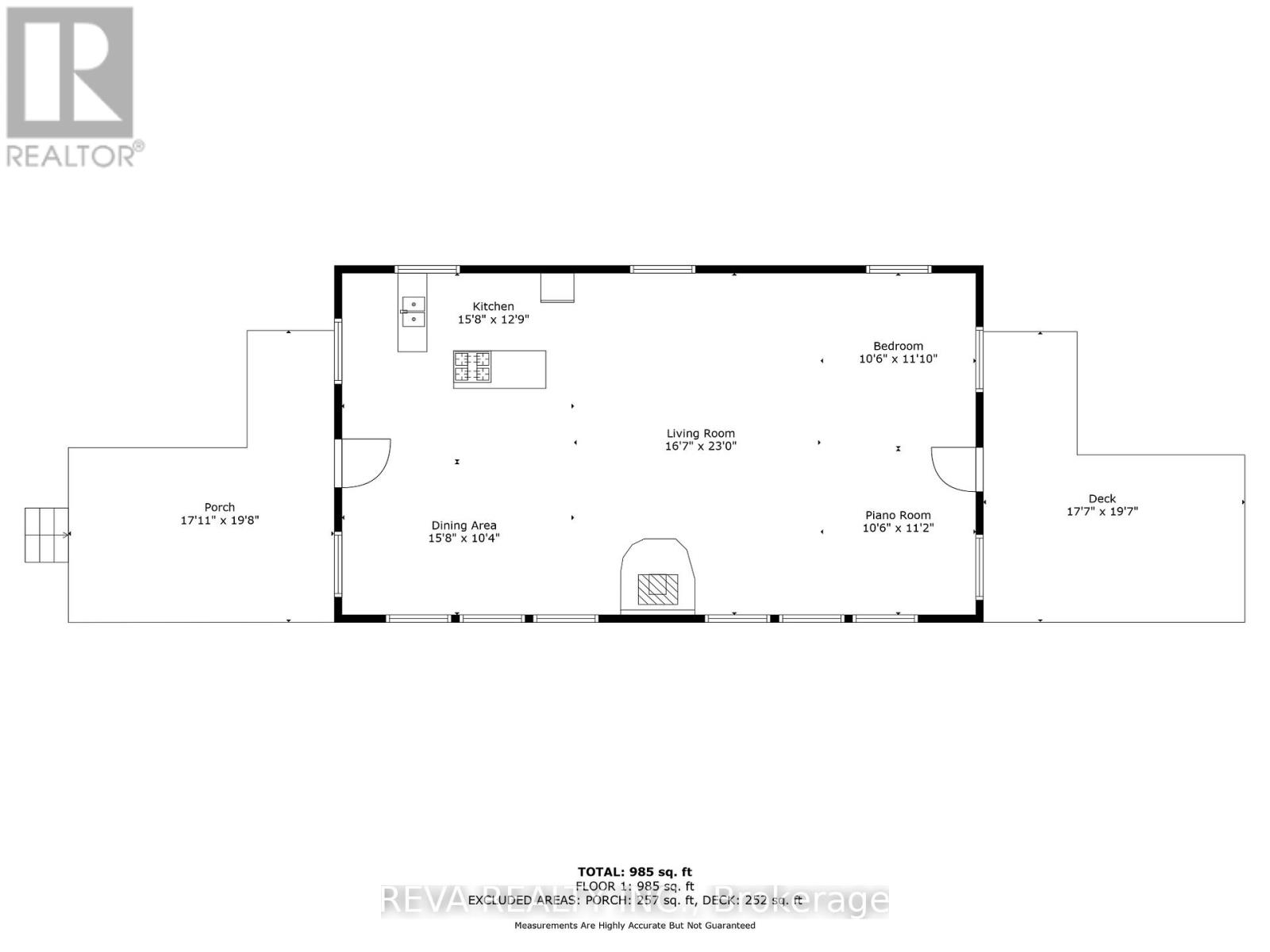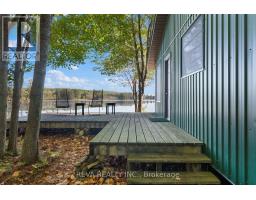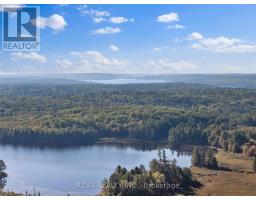368 Addington Road Addington Highlands, Ontario K0H 1K0
$975,000
Mallory Lake and Forest is a breathtaking sanctuary that invites you to unwind and connect with the great outdoors. Spanning 257 acres of pristine wilderness in three separate deeds, this retreat boasts a private lake, lush forests, and stunning views of Bon Echo and Mazinaw Rock. Picture yourself in the open concept summer home, where sunlight filters through large windows, creating a warm and welcoming atmosphere. Whether youre gathering around the firepit under a starlit sky or exploring the trails teeming with wildlife, every moment spent here feels like a cherished memory waiting to unfold. Embrace the beauty and tranquility of this enchanting haven, where adventure and relaxation harmoniously coexist. Don't miss your opportunity to own this Canadian gem (id:50886)
Property Details
| MLS® Number | X9382740 |
| Property Type | Single Family |
| Community Name | 62 - Addington Highlands |
| Community Features | Fishing |
| Easement | Environment Protected, Other |
| Features | Wooded Area, Irregular Lot Size, Rolling, Country Residential |
| Parking Space Total | 50 |
| Structure | Deck, Dock |
| View Type | Lake View, Direct Water View |
| Water Front Type | Waterfront |
Building
| Bedrooms Above Ground | 1 |
| Bedrooms Total | 1 |
| Amenities | Fireplace(s) |
| Architectural Style | Bungalow |
| Basement Type | None |
| Cooling Type | None |
| Exterior Finish | Aluminum Siding |
| Fireplace Present | Yes |
| Fireplace Total | 1 |
| Foundation Type | Wood/piers |
| Heating Type | Other |
| Stories Total | 1 |
| Size Interior | 700 - 1,100 Ft2 |
| Type | House |
| Utility Water | Lake/river Water Intake |
Land
| Access Type | Year-round Access, Private Docking |
| Acreage | Yes |
| Size Irregular | 257 Acre ; 257 Per Geo, See Geo - 3 Pins |
| Size Total Text | 257 Acre ; 257 Per Geo, See Geo - 3 Pins|100+ Acres |
| Surface Water | Lake/pond |
Rooms
| Level | Type | Length | Width | Dimensions |
|---|---|---|---|---|
| Main Level | Kitchen | 4.8 m | 3.66 m | 4.8 m x 3.66 m |
| Main Level | Dining Room | 4.8 m | 3 m | 4.8 m x 3 m |
| Main Level | Living Room | 5.03 m | 7 m | 5.03 m x 7 m |
| Main Level | Bedroom | 3.05 m | 3.58 m | 3.05 m x 3.58 m |
| Main Level | Other | 3.2 m | 3.43 m | 3.2 m x 3.43 m |
Contact Us
Contact us for more information
Lisa Scott
Broker of Record
lisascott.realtor/
www.facebook.com/RevaRealtyBancroft/
ca.linkedin.com/in/lisa-scott-84724618
8 Flint Street P.o. Box 952
Bancroft, Ontario K0L 1C0
(613) 332-1338

