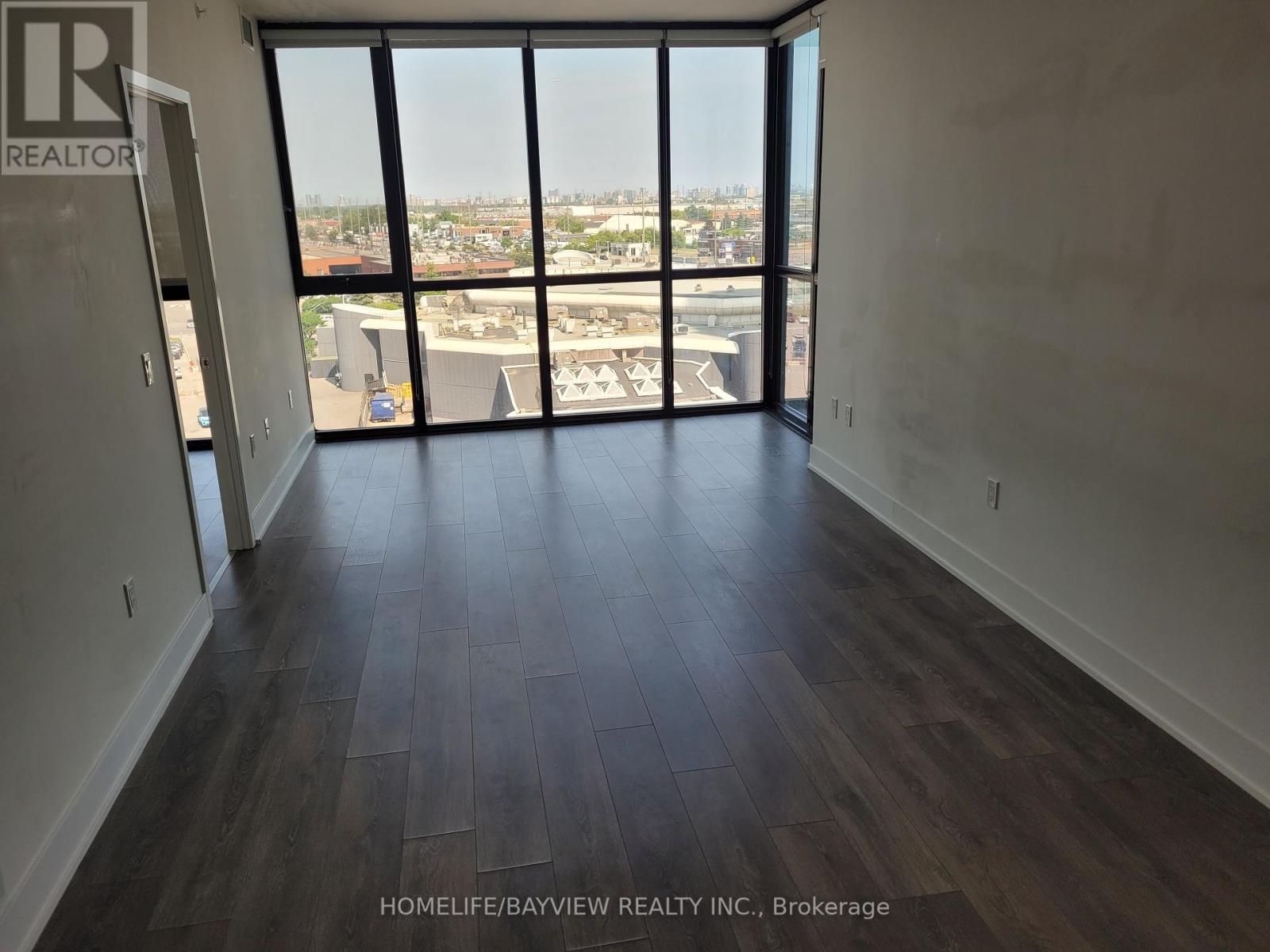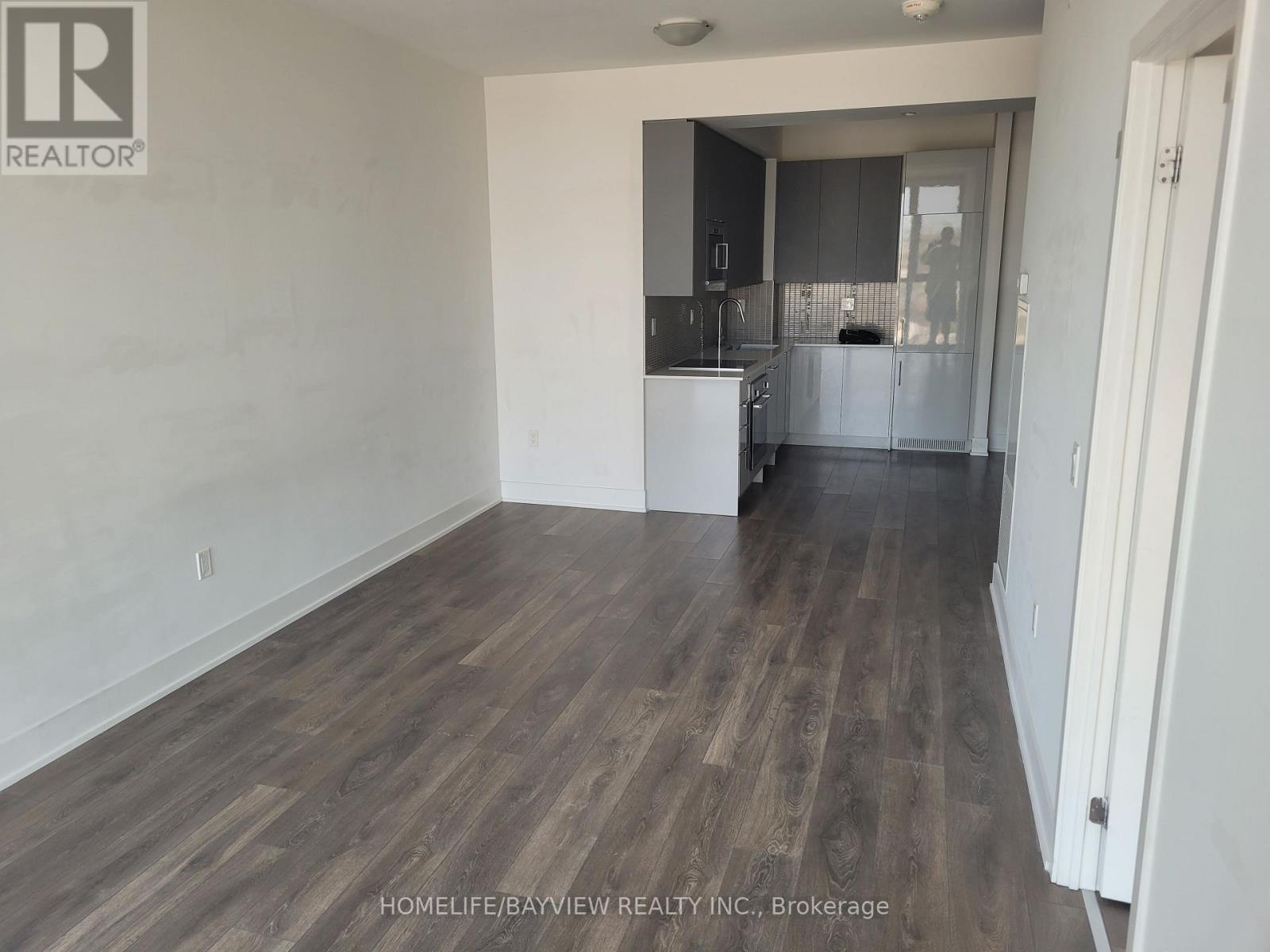701 - 2908 Hwy 7 Road W Vaughan, Ontario L4K 0K5
1 Bedroom
2 Bathroom
600 - 699 ft2
Indoor Pool
Central Air Conditioning
Forced Air
$548,800Maintenance, Heat, Insurance, Parking, Common Area Maintenance
$521.01 Monthly
Maintenance, Heat, Insurance, Parking, Common Area Maintenance
$521.01 MonthlyThis warm house is sun filled unobstructed view spacious living/dinning room. Laminate floor thru-out 9 feet ceiling. One bus direct to downtown Toronto 20 minutes to Mississauga 35 minutes to Brampton amazing facilities (id:50886)
Property Details
| MLS® Number | N12172154 |
| Property Type | Single Family |
| Community Name | Concord |
| Amenities Near By | Public Transit |
| Community Features | Pet Restrictions |
| Features | Carpet Free, In Suite Laundry |
| Parking Space Total | 1 |
| Pool Type | Indoor Pool |
Building
| Bathroom Total | 2 |
| Bedrooms Above Ground | 1 |
| Bedrooms Total | 1 |
| Amenities | Security/concierge, Exercise Centre, Party Room, Separate Electricity Meters, Storage - Locker |
| Appliances | Garage Door Opener Remote(s), Blinds, Dishwasher, Dryer, Stove, Washer, Refrigerator |
| Cooling Type | Central Air Conditioning |
| Exterior Finish | Concrete |
| Flooring Type | Laminate |
| Half Bath Total | 1 |
| Heating Fuel | Natural Gas |
| Heating Type | Forced Air |
| Size Interior | 600 - 699 Ft2 |
| Type | Apartment |
Parking
| Underground | |
| Garage |
Land
| Acreage | No |
| Land Amenities | Public Transit |
Rooms
| Level | Type | Length | Width | Dimensions |
|---|---|---|---|---|
| Flat | Living Room | 3.17 m | 6.46 m | 3.17 m x 6.46 m |
| Flat | Dining Room | 3.17 m | 6.46 m | 3.17 m x 6.46 m |
| Flat | Kitchen | 3.05 m | 3.2 m | 3.05 m x 3.2 m |
| Flat | Bedroom | 3.17 m | 2.74 m | 3.17 m x 2.74 m |
https://www.realtor.ca/real-estate/28364266/701-2908-hwy-7-road-w-vaughan-concord-concord
Contact Us
Contact us for more information
Rita L. Peng
Salesperson
Homelife/bayview Realty Inc.
505 Hwy 7 Suite 201
Thornhill, Ontario L3T 7T1
505 Hwy 7 Suite 201
Thornhill, Ontario L3T 7T1
(905) 889-2200
(905) 889-3322











