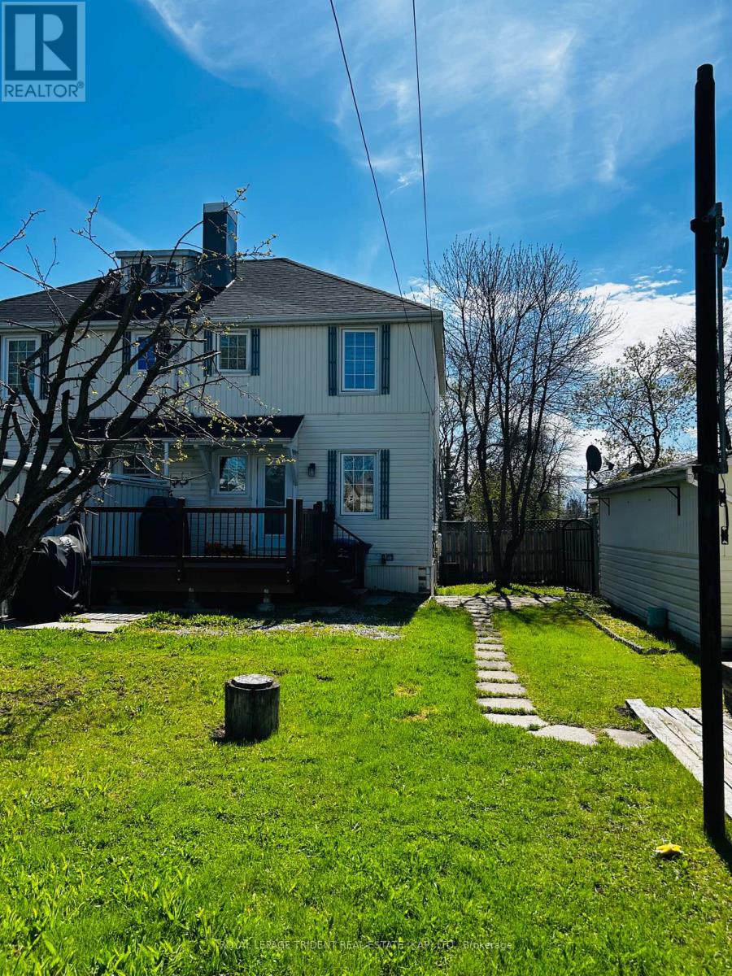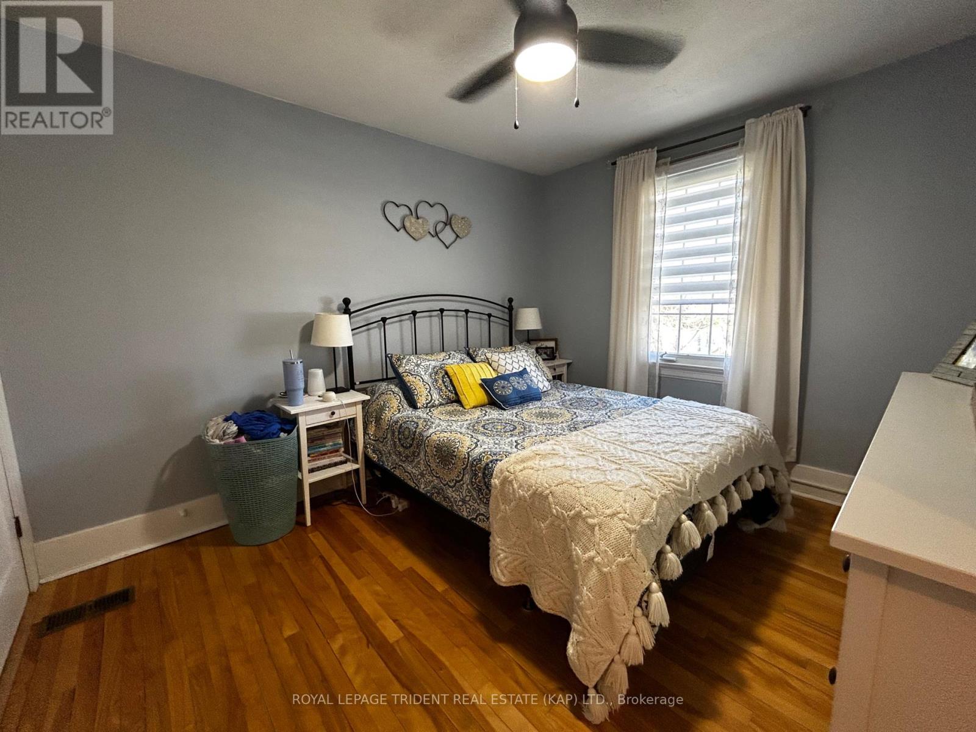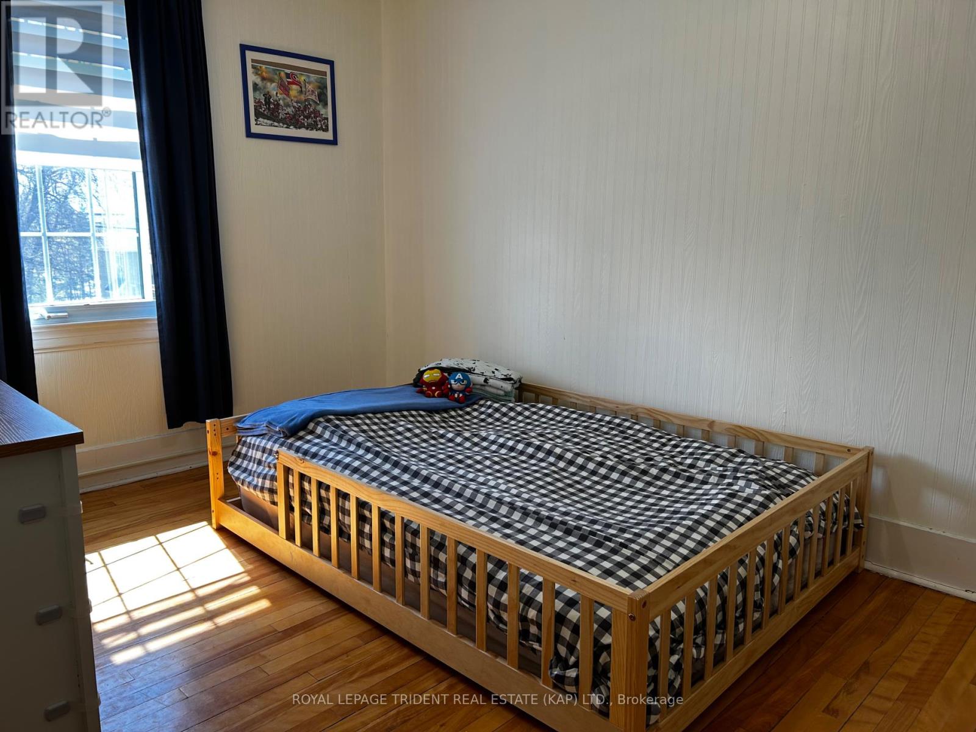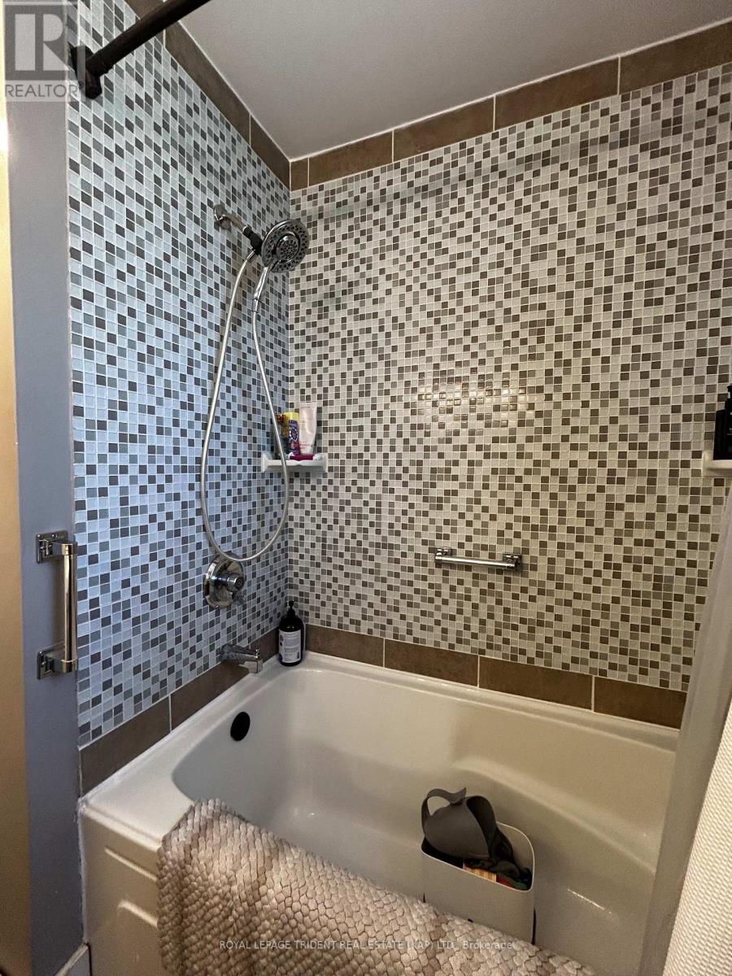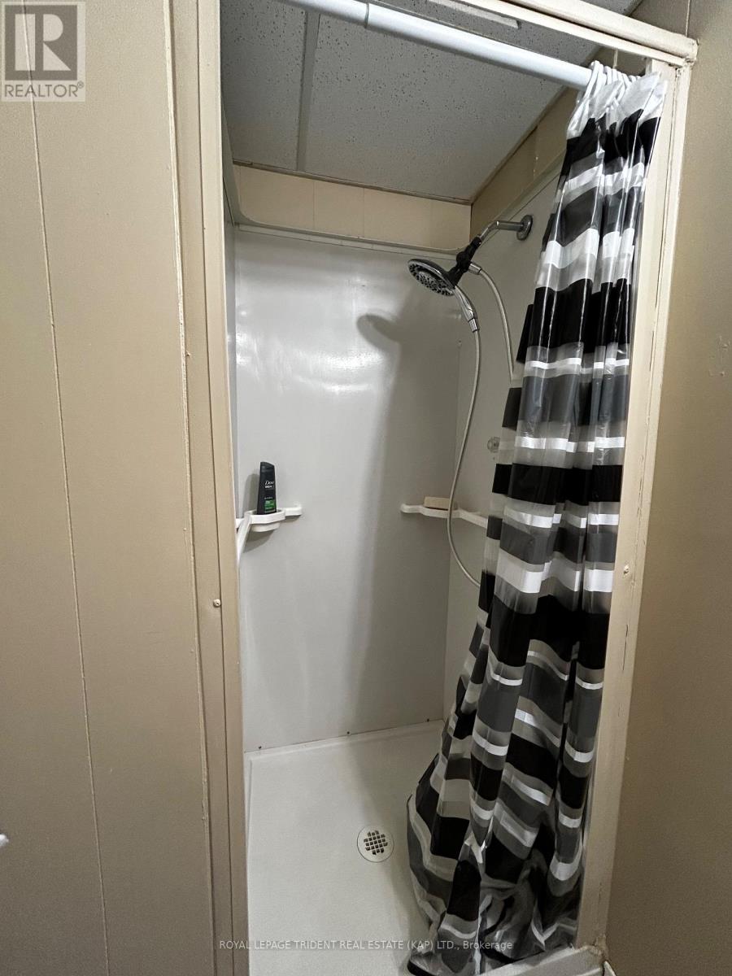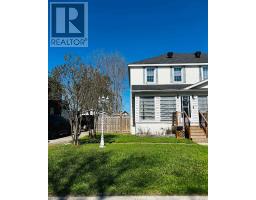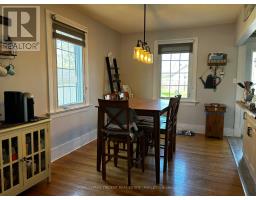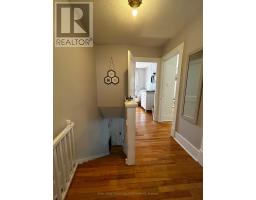37 Mundy Avenue Kapuskasing, Ontario P5N 1R1
$218,000
Beautifully maintained 3 Bedroom, 2 Bathroom semi-detached home located in downtown core of the Model Town of the North. The main level has a bright and spacious sun room, a spacious living room, dining room and updated kitchen which accesses a newer deck at back. Second level has 3 Bedrooms, hardwood floors, 1 updated 4pc bathroom. Original hardwood floors in Living Room, Dining Room and on the second level. Semi-finished basement has a rec-room, laundry area, utility room and a 3pc bathroom. Detached garage (14'x22'), fenced in spacious backyard. Forced air natural gas heat, central air conditioning. Perfect starter home or for someone looking to downsize. (id:50886)
Property Details
| MLS® Number | T12172158 |
| Property Type | Single Family |
| Community Name | Kapuskasing |
| Amenities Near By | Hospital, Park, Place Of Worship |
| Equipment Type | Water Heater - Gas |
| Features | Irregular Lot Size, Flat Site |
| Parking Space Total | 4 |
| Rental Equipment Type | Water Heater - Gas |
| Structure | Shed |
Building
| Bathroom Total | 2 |
| Bedrooms Above Ground | 3 |
| Bedrooms Total | 3 |
| Age | 51 To 99 Years |
| Amenities | Fireplace(s) |
| Appliances | Water Meter, Water Heater, Dryer, Freezer, Microwave, Stove, Washer, Window Coverings, Refrigerator |
| Basement Development | Partially Finished |
| Basement Type | N/a (partially Finished) |
| Construction Status | Insulation Upgraded |
| Construction Style Attachment | Semi-detached |
| Cooling Type | Central Air Conditioning |
| Exterior Finish | Vinyl Siding |
| Fireplace Present | Yes |
| Fireplace Total | 1 |
| Flooring Type | Hardwood |
| Foundation Type | Poured Concrete |
| Heating Fuel | Natural Gas |
| Heating Type | Forced Air |
| Stories Total | 2 |
| Size Interior | 1,100 - 1,500 Ft2 |
| Type | House |
| Utility Water | Municipal Water |
Parking
| Detached Garage | |
| Garage |
Land
| Acreage | No |
| Fence Type | Fenced Yard |
| Land Amenities | Hospital, Park, Place Of Worship |
| Sewer | Sanitary Sewer |
| Size Depth | 131 Ft ,3 In |
| Size Frontage | 47 Ft ,8 In |
| Size Irregular | 47.7 X 131.3 Ft |
| Size Total Text | 47.7 X 131.3 Ft |
| Zoning Description | R3 |
Rooms
| Level | Type | Length | Width | Dimensions |
|---|---|---|---|---|
| Second Level | Primary Bedroom | 3.54 m | 3.04 m | 3.54 m x 3.04 m |
| Second Level | Bedroom 2 | 3.97 m | 2.68 m | 3.97 m x 2.68 m |
| Second Level | Bedroom 3 | 3.01 m | 2.32 m | 3.01 m x 2.32 m |
| Second Level | Bathroom | 2 m | 2.63 m | 2 m x 2.63 m |
| Basement | Bathroom | 2 m | 2.2 m | 2 m x 2.2 m |
| Basement | Family Room | 5.18 m | 2.56 m | 5.18 m x 2.56 m |
| Basement | Utility Room | 4.24 m | 1.89 m | 4.24 m x 1.89 m |
| Main Level | Living Room | 4.12 m | 5.8 m | 4.12 m x 5.8 m |
| Main Level | Kitchen | 4.15 m | 2.56 m | 4.15 m x 2.56 m |
| Main Level | Dining Room | 4.15 m | 2.62 m | 4.15 m x 2.62 m |
| Main Level | Sunroom | 5.8 m | 2.13 m | 5.8 m x 2.13 m |
Utilities
| Cable | Available |
| Sewer | Installed |
https://www.realtor.ca/real-estate/28364255/37-mundy-avenue-kapuskasing-kapuskasing
Contact Us
Contact us for more information
Kim Marie Plamondon
Salesperson
20 Circle St.
Kapuskasing, Ontario P5N 1T4
(705) 335-4760










