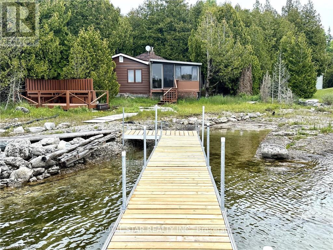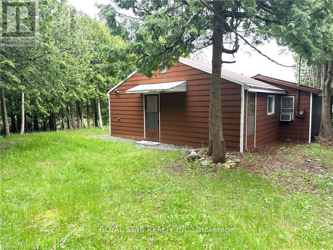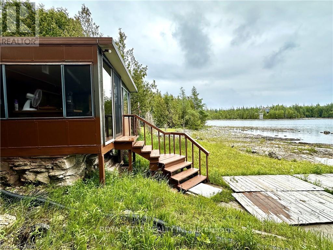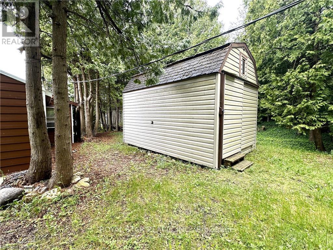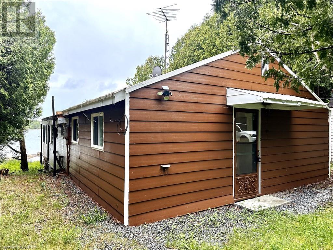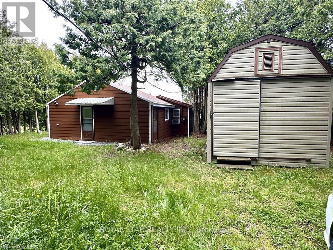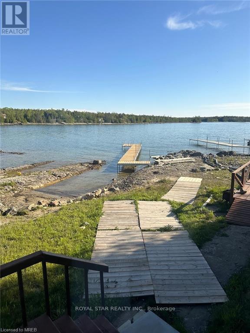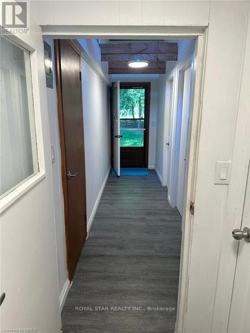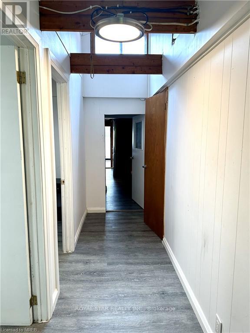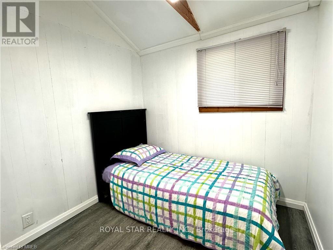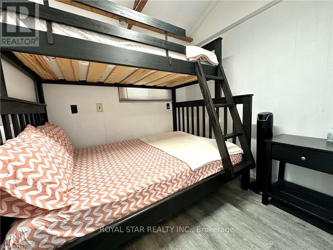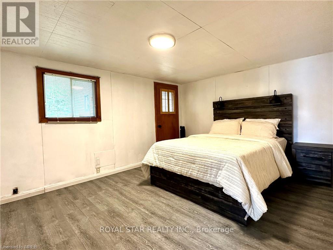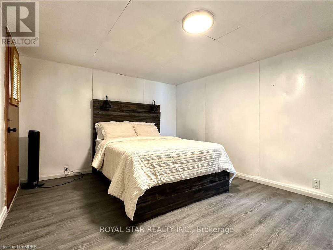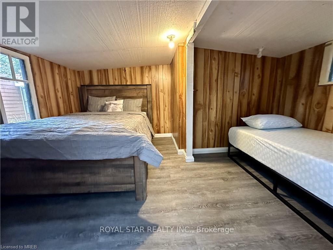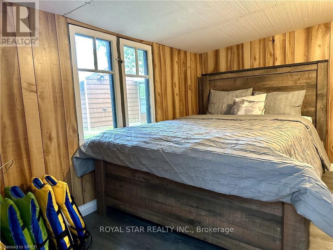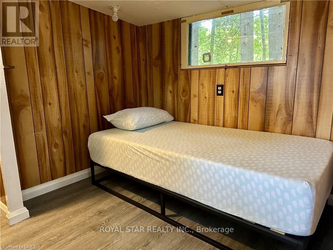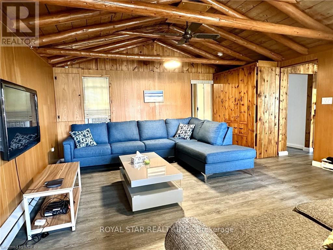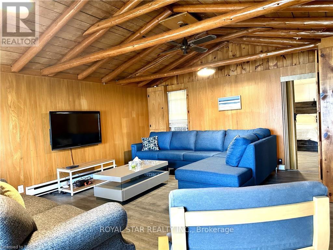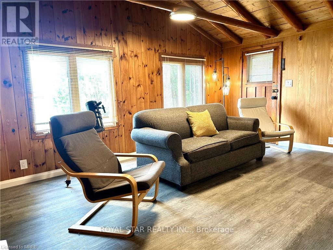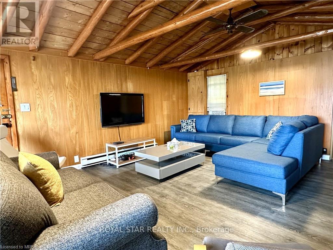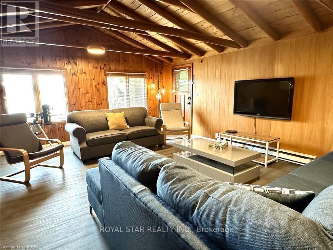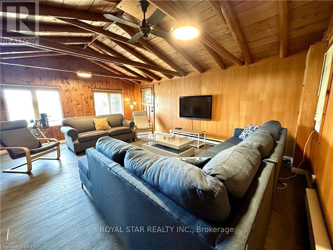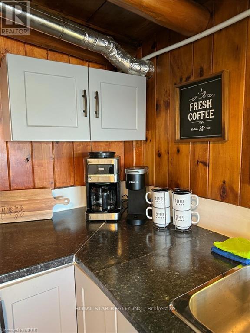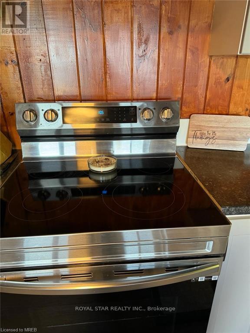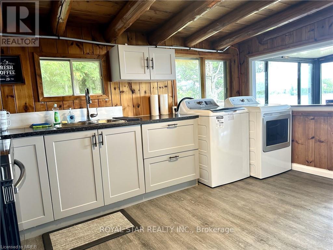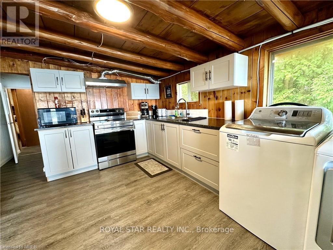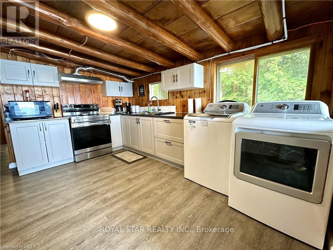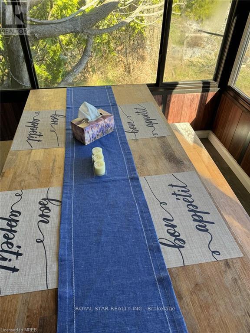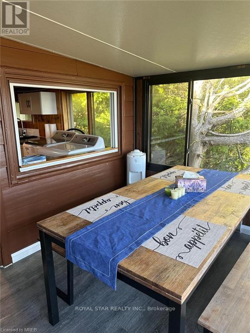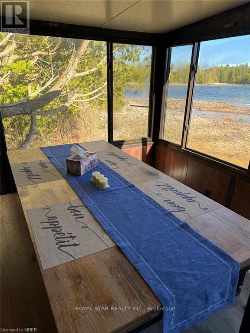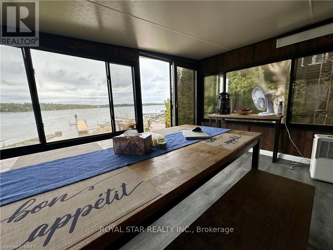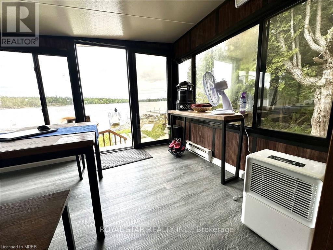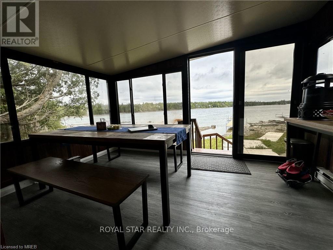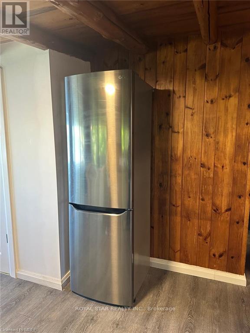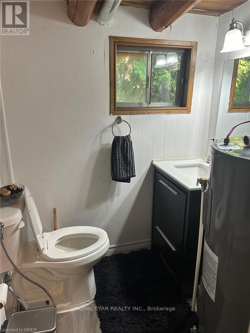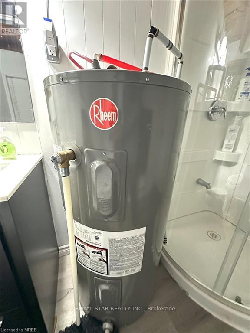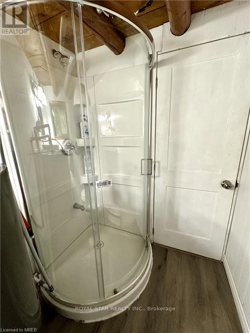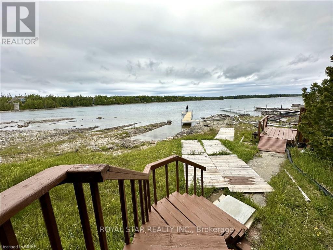85 Simpson Avenue Northern Bruce Peninsula, Ontario N0H 2R0
$624,900
WATERFRONT COTTAGE MINUTES TO THE VILLAGE OF TOBERMORY! 1025 sq ft living space. Close to all amenities, recreation, shops & the ferry. Stunning shoreline views from the living room!!! The sunroom makes you feel like you're right on the water, perfect spot for family game nights, and dining. Located on a protected channel - perfect for boats, canoeing & kayaking! This cute place is a true "rustic" cottage. Both the kitchen & living room feature a vaulted ceiling with exposed log beams! Huge primary bedroom with large closet. Two additional bedrooms featuring high vaulted ceilings giving a large feel to them! 3pc bathroom, with shower. Cottage comes furnished! There is even a finished Bunkie, 14' by 12'. Metal Roof on Cottage! Great spot for the kids, not to mention the very large storage shed/workshop, 16' by 10. More than $100K spent in recent upgrades. New deck, flooring, kitchen...too many items to list. Option to purchase with existing furniture. (id:50886)
Property Details
| MLS® Number | X12172130 |
| Property Type | Single Family |
| Community Name | Northern Bruce Peninsula |
| Easement | Unknown |
| Features | Irregular Lot Size, Carpet Free |
| Parking Space Total | 3 |
| Structure | Deck, Shed, Workshop |
| View Type | Direct Water View |
| Water Front Type | Waterfront |
Building
| Bathroom Total | 1 |
| Bedrooms Above Ground | 3 |
| Bedrooms Total | 3 |
| Appliances | Water Heater, Hood Fan, Stove, Window Coverings, Refrigerator |
| Architectural Style | Bungalow |
| Basement Type | None |
| Construction Style Attachment | Detached |
| Construction Style Other | Seasonal |
| Cooling Type | Window Air Conditioner |
| Exterior Finish | Aluminum Siding |
| Flooring Type | Laminate |
| Foundation Type | Stone |
| Heating Fuel | Electric |
| Heating Type | Baseboard Heaters |
| Stories Total | 1 |
| Size Interior | 700 - 1,100 Ft2 |
| Type | House |
| Utility Water | Lake/river Water Intake |
Parking
| No Garage |
Land
| Access Type | Public Road, Private Docking |
| Acreage | No |
| Sewer | Septic System |
| Size Depth | 234 Ft ,2 In |
| Size Frontage | 66 Ft ,9 In |
| Size Irregular | 66.8 X 234.2 Ft ; 69.77ft X 213.91ft X 73.90ft X 234.19ft |
| Size Total Text | 66.8 X 234.2 Ft ; 69.77ft X 213.91ft X 73.90ft X 234.19ft|under 1/2 Acre |
| Soil Type | Mixed Soil |
| Surface Water | Lake/pond |
| Zoning Description | R2 |
Rooms
| Level | Type | Length | Width | Dimensions |
|---|---|---|---|---|
| Main Level | Living Room | 6.1 m | 5.49 m | 6.1 m x 5.49 m |
| Main Level | Kitchen | 4.57 m | 4.58 m | 4.57 m x 4.58 m |
| Main Level | Sunroom | 3.05 m | 4.57 m | 3.05 m x 4.57 m |
| Main Level | Primary Bedroom | 4.58 m | 5.49 m | 4.58 m x 5.49 m |
| Main Level | Bedroom 2 | 2.44 m | 2.14 m | 2.44 m x 2.14 m |
| Main Level | Bedroom 3 | 2.44 m | 2.14 m | 2.44 m x 2.14 m |
Utilities
| Electricity | Installed |
Contact Us
Contact us for more information
Nitin Purohit
Salesperson
www.mygtahome.com/
www.facebook.com/profile.php?id=100034489578212
@nitinrealtor/
170 Steelwell Rd Unit 200
Brampton, Ontario L6T 5T3
(905) 793-1111
(905) 793-1455
www.royalstarrealty.com/

