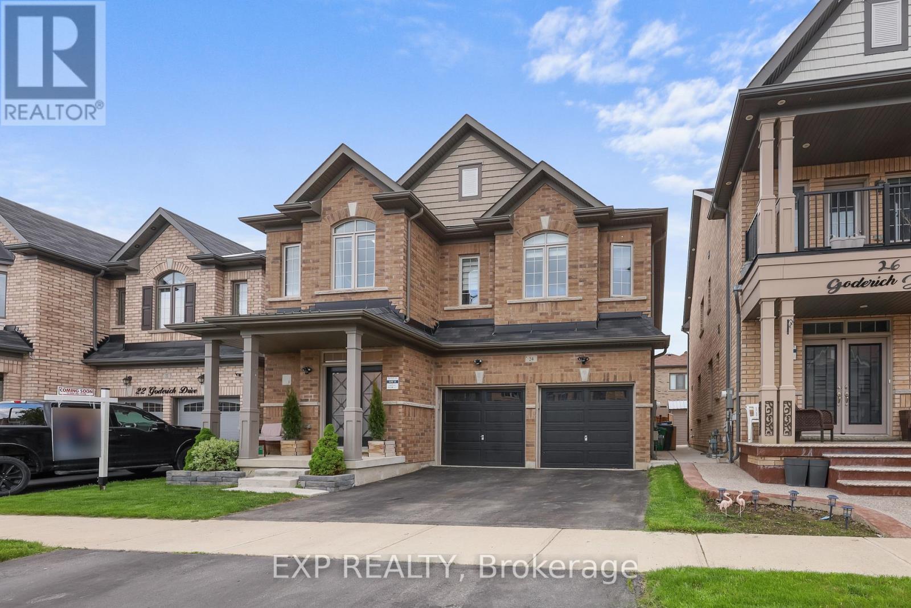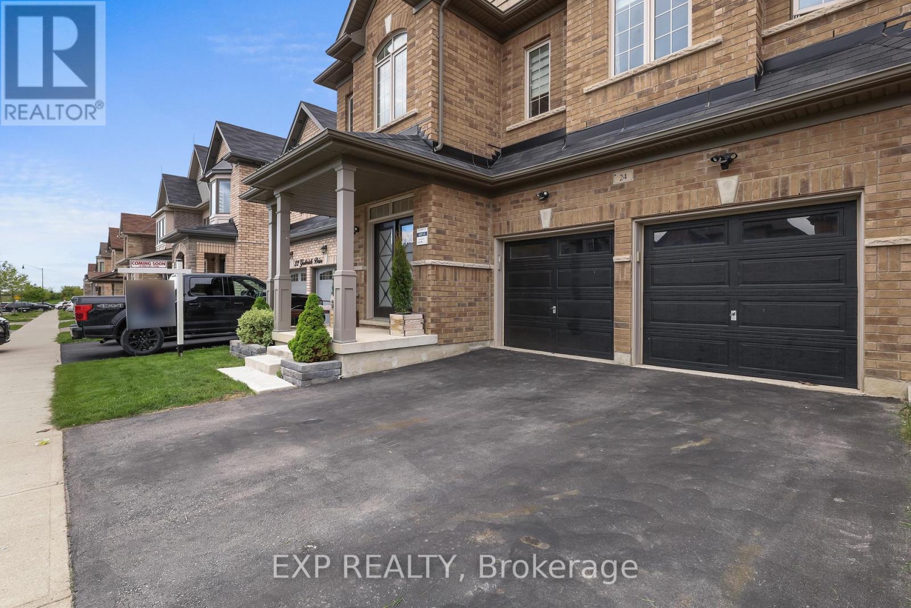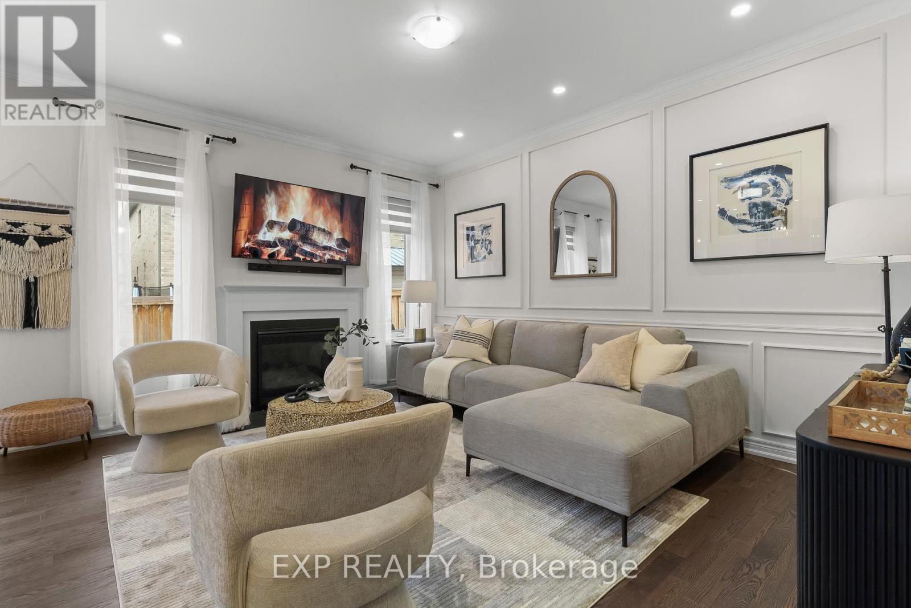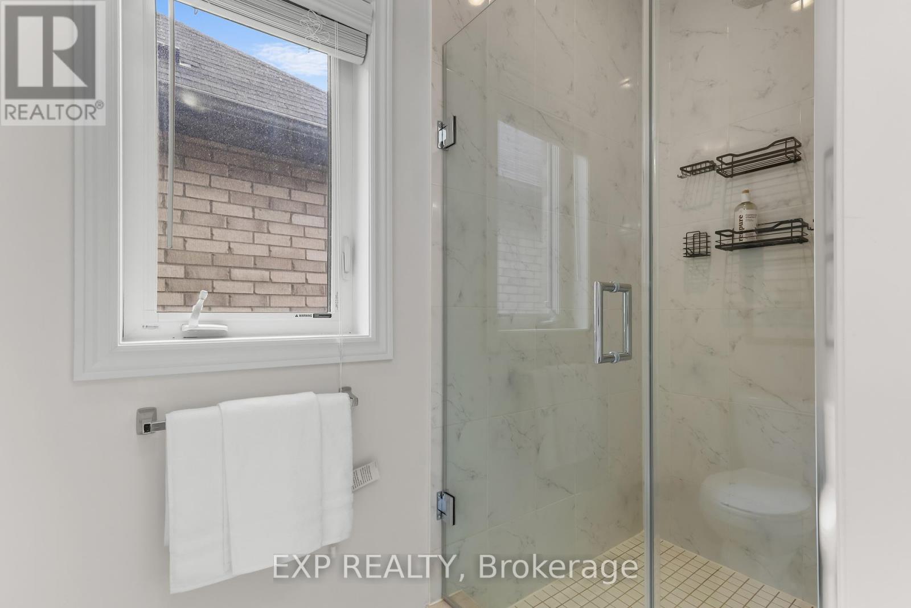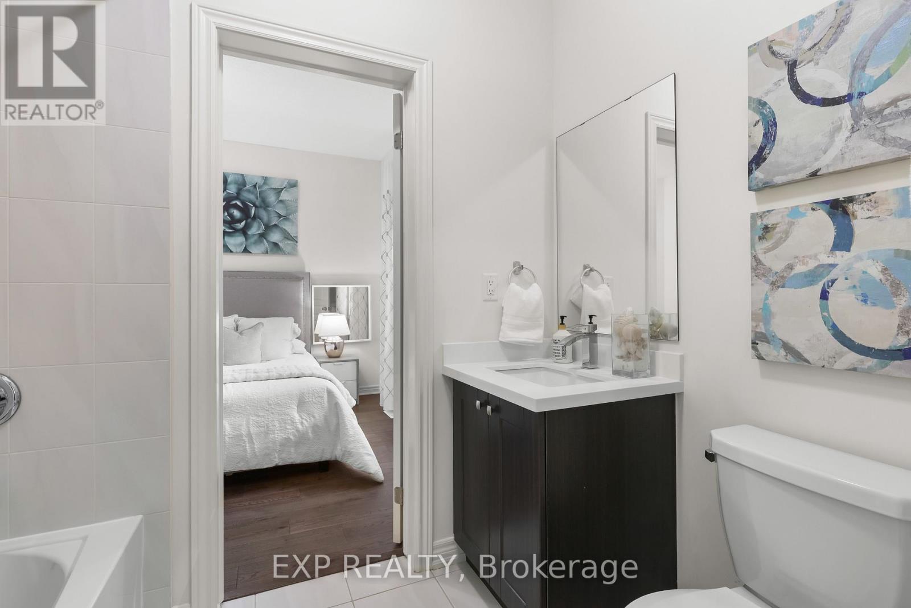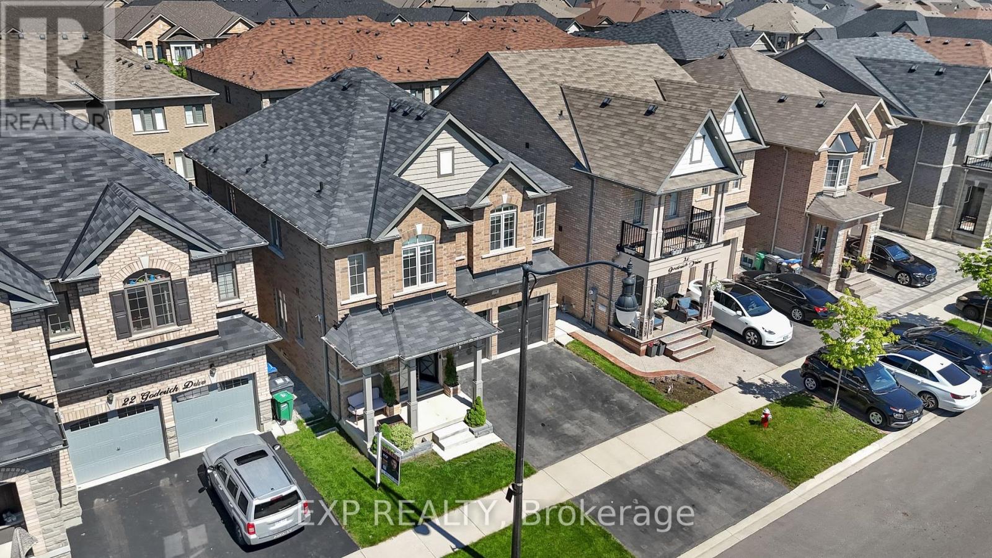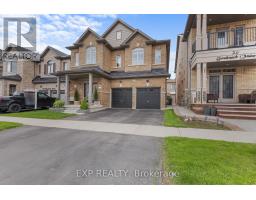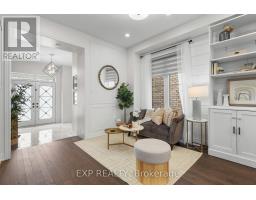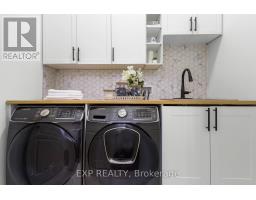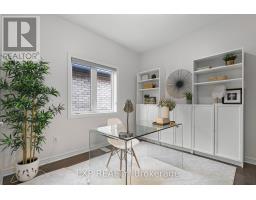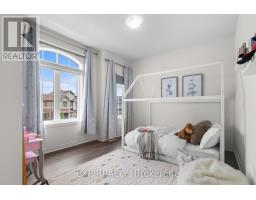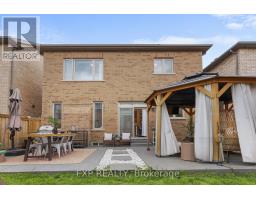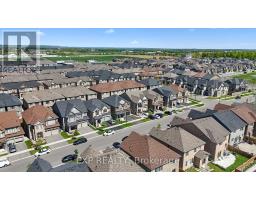24 Goderich Drive Brampton, Ontario L7A 5A7
$1,395,500
Welcome to your Dream Home, a stunning 5-bed, 4-bath show-quality light-filled home in the coveted Upper Mount Pleasant! Over 2570 sq. ft. of upgraded living space featuring 9 ft ceilings on both levels, an open-concept main floor, and a chef-inspired kitchen with quartz counters, custom hood, backsplash, and a massive 8'x4' island with storage galore! Enjoy premium hardwood flooring throughout, pot lights, crown moulding, upgraded lighting, and a professionally painted interior. The Master Bedroom offers upgraded finishes and 10 ft coffered ceilings, and a luxurious primary ensuite offers double sinks and a glass shower. Bonus: 2nd floor laundry with cabinets & counters, and a convertible open den ideal for a 5th bedroom. Step outside to a professionally landscaped backyard with a concrete patio, gazebo, deck wired for hot tub/TV, and built-in Wi-Fi access points for seamless internet. The unfinished Basement with a separate entrance offers the potential to fulfill your dreams as you see fit! Includes a Ring Alarm and Camera Security System. Close to Mount Pleasant GO, top schools, parks & shopping. (id:50886)
Open House
This property has open houses!
2:00 pm
Ends at:4:00 pm
2:00 pm
Ends at:4:00 pm
Property Details
| MLS® Number | W12172315 |
| Property Type | Single Family |
| Community Name | Northwest Brampton |
| Easement | Easement |
| Features | Carpet Free |
| Parking Space Total | 6 |
| Structure | Patio(s) |
Building
| Bathroom Total | 4 |
| Bedrooms Above Ground | 5 |
| Bedrooms Total | 5 |
| Age | 6 To 15 Years |
| Amenities | Canopy, Fireplace(s) |
| Appliances | Garage Door Opener Remote(s), Water Meter, Refrigerator |
| Basement Development | Unfinished |
| Basement Type | N/a (unfinished) |
| Construction Style Attachment | Detached |
| Cooling Type | Central Air Conditioning |
| Exterior Finish | Brick |
| Fire Protection | Alarm System, Monitored Alarm, Security System |
| Fireplace Present | Yes |
| Fireplace Total | 1 |
| Foundation Type | Concrete |
| Half Bath Total | 1 |
| Heating Fuel | Natural Gas |
| Heating Type | Forced Air |
| Stories Total | 2 |
| Size Interior | 2,500 - 3,000 Ft2 |
| Type | House |
| Utility Water | Municipal Water |
Parking
| Attached Garage | |
| Garage |
Land
| Acreage | No |
| Landscape Features | Landscaped |
| Sewer | Sanitary Sewer |
| Size Depth | 91 Ft ,2 In |
| Size Frontage | 38 Ft ,1 In |
| Size Irregular | 38.1 X 91.2 Ft |
| Size Total Text | 38.1 X 91.2 Ft |
| Zoning Description | R1f-9-2227 |
Rooms
| Level | Type | Length | Width | Dimensions |
|---|---|---|---|---|
| Second Level | Bedroom 4 | 3.84 m | 3.04 m | 3.84 m x 3.04 m |
| Second Level | Bathroom | 2.49 m | 1.68 m | 2.49 m x 1.68 m |
| Second Level | Bathroom | 2.44 m | 1.52 m | 2.44 m x 1.52 m |
| Second Level | Laundry Room | 2.44 m | 1.55 m | 2.44 m x 1.55 m |
| Second Level | Bedroom | 4.63 m | 4.27 m | 4.63 m x 4.27 m |
| Second Level | Bathroom | 3.04 m | 2.99 m | 3.04 m x 2.99 m |
| Second Level | Bedroom 5 | 3.23 m | 3.11 m | 3.23 m x 3.11 m |
| Second Level | Bedroom 2 | 4.08 m | 3.53 m | 4.08 m x 3.53 m |
| Second Level | Bedroom 3 | 3.78 m | 3.11 m | 3.78 m x 3.11 m |
| Ground Level | Kitchen | 4.15 m | 2.74 m | 4.15 m x 2.74 m |
| Ground Level | Eating Area | 3.66 m | 2.74 m | 3.66 m x 2.74 m |
| Ground Level | Family Room | 4 m | 3.66 m | 4 m x 3.66 m |
| Ground Level | Living Room | 6.28 m | 3.47 m | 6.28 m x 3.47 m |
| Ground Level | Foyer | 3.63 m | 1.25 m | 3.63 m x 1.25 m |
Utilities
| Cable | Installed |
| Electricity | Installed |
| Sewer | Installed |
Contact Us
Contact us for more information
Ivan Lunevski
Salesperson
(905) 226-3898
municipalrealtor.ca/
www.facebook.com/municipalrealtor/
twitter.com/municipalrealty
www.linkedin.com/in/ivanl13/
(866) 530-7737



