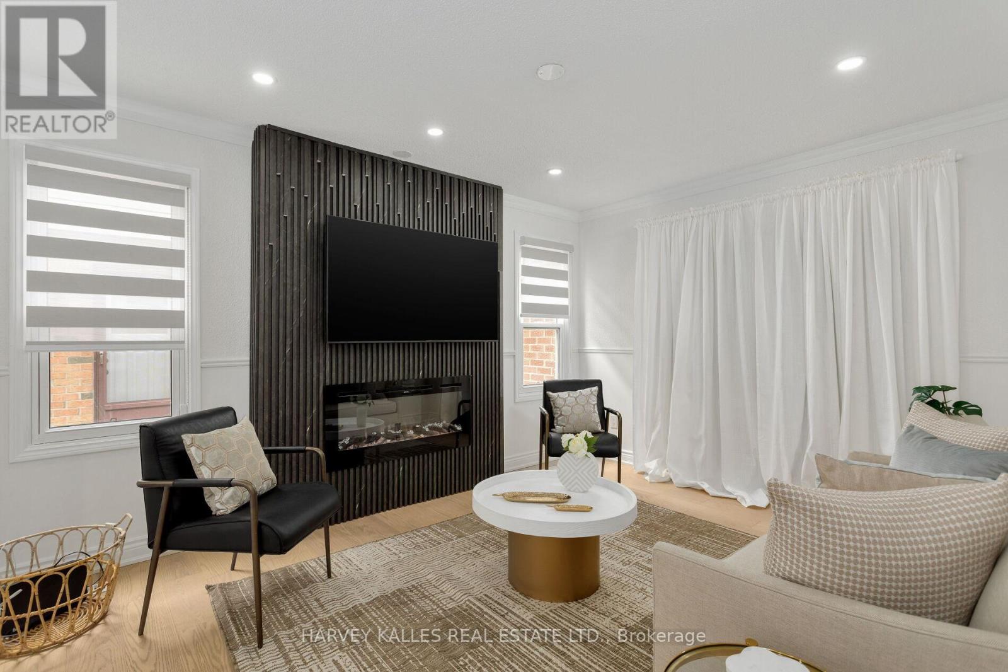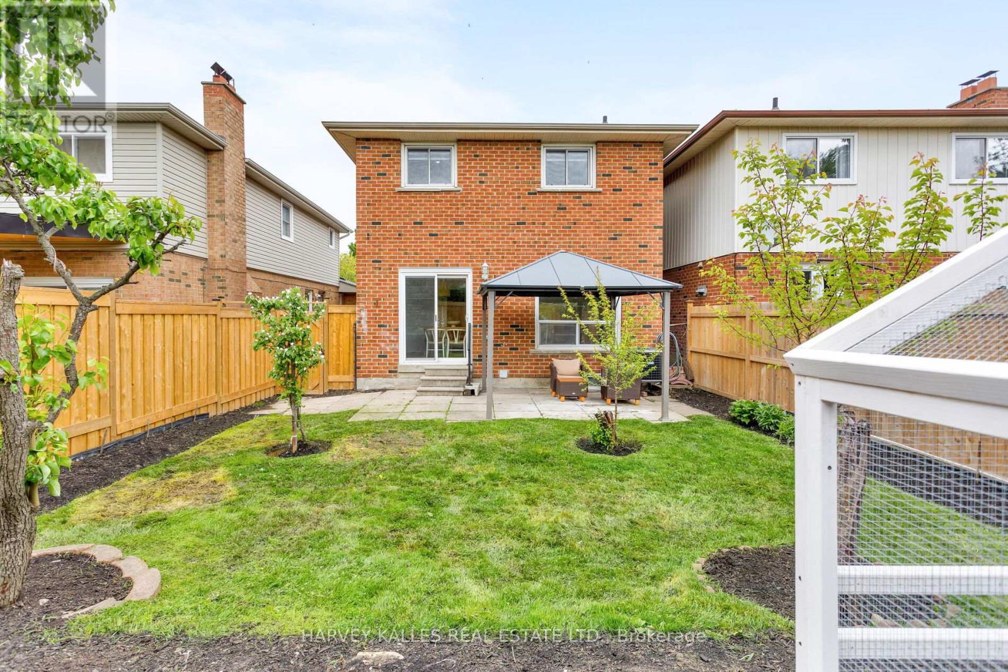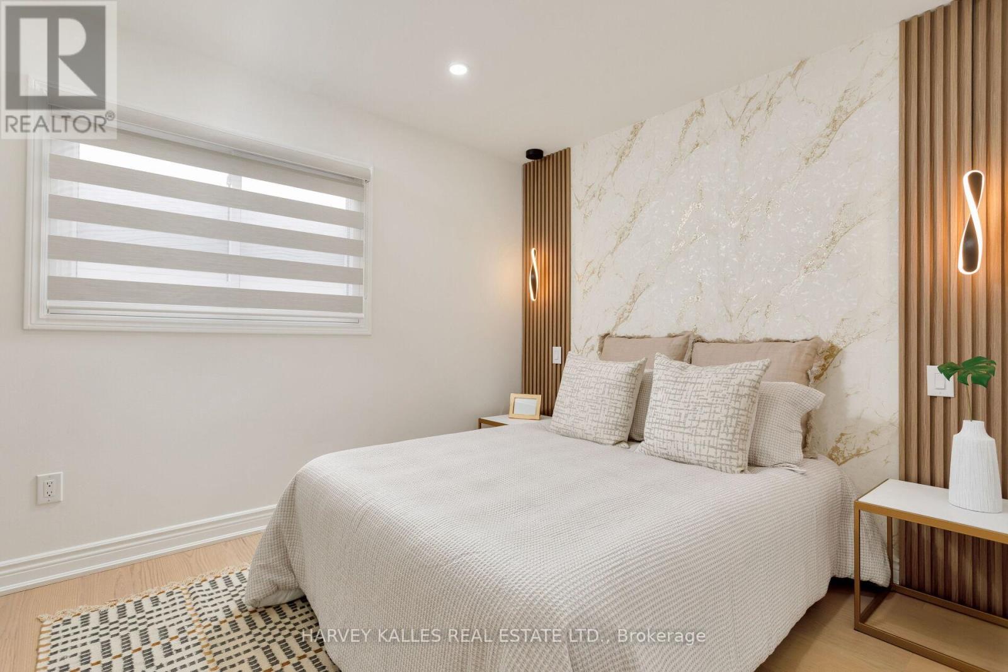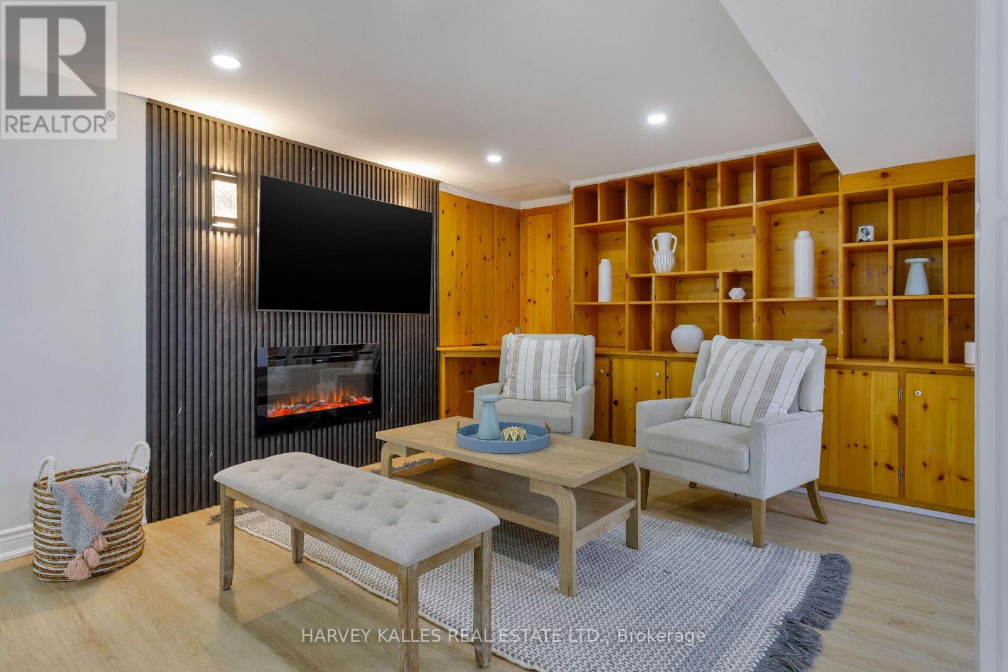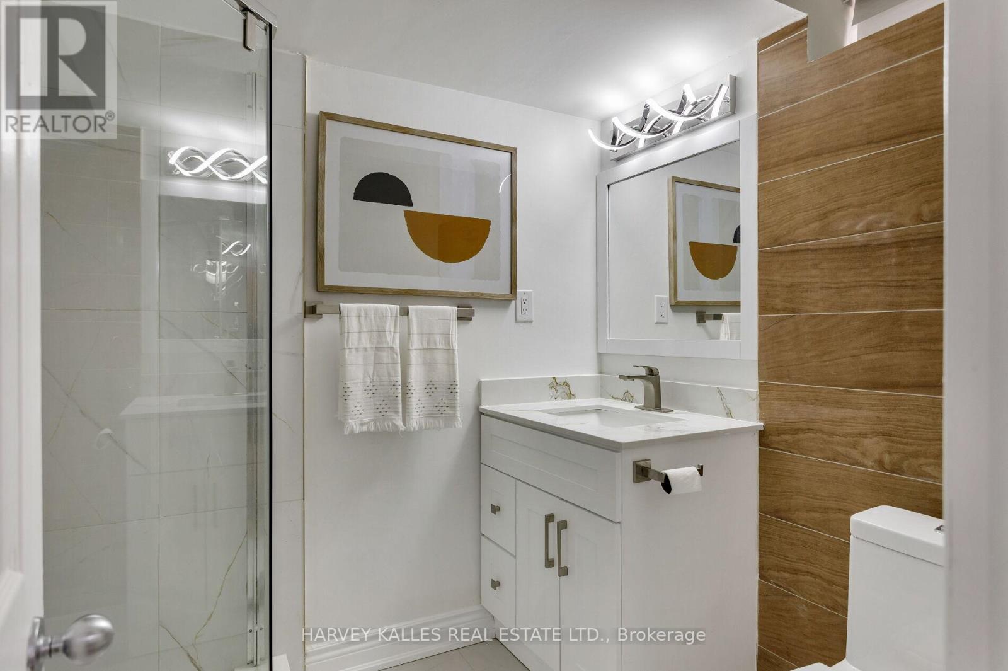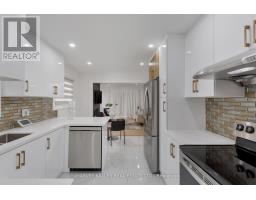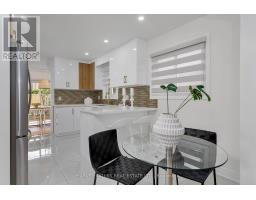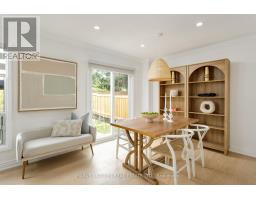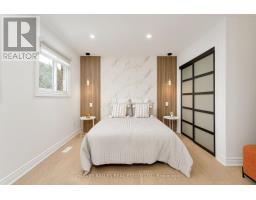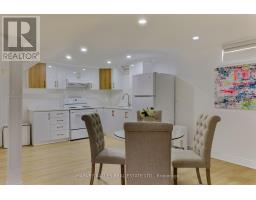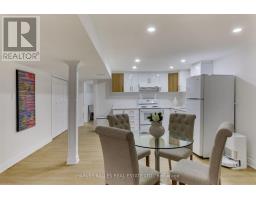4322 Shelby Crescent Mississauga, Ontario L4W 3T3
$1,398,000
Welcome to 4322 Shelby Crescent, a specious, family-friendly home in an exciting and convenient city. This two-storey Mississauga masterpiece features 3 bedrooms and 4 bathrooms. The kitchen and bathrooms have all been fully renovated, with a luxurious ensuite in the primary bedroom. A second kitchen in the lower level is sure to delight your resident chef or anyone stopping by for a visit. There is also plenty of parking for everyone, with a double-car garage and a wide driveway with space for 4 cars. A quiet crescent means little traffic but plenty of schools, restaurants, and other amenities nearby. Walk to the nearby Shelby Park in less than five minutes or take a short drive to explore the trails at Applewood Hills. The possibilities are endless, but this opportunity wont last long. (id:50886)
Open House
This property has open houses!
2:00 pm
Ends at:4:00 pm
1:00 pm
Ends at:3:00 pm
Property Details
| MLS® Number | W12174406 |
| Property Type | Single Family |
| Community Name | Rathwood |
| Amenities Near By | Public Transit, Schools, Park |
| Parking Space Total | 6 |
Building
| Bathroom Total | 4 |
| Bedrooms Above Ground | 3 |
| Bedrooms Total | 3 |
| Age | 31 To 50 Years |
| Amenities | Fireplace(s) |
| Appliances | Garage Door Opener Remote(s), Dishwasher, Dryer, Freezer, Hood Fan, Oven, Range, Washer, Window Coverings, Refrigerator |
| Basement Development | Finished |
| Basement Type | N/a (finished) |
| Construction Style Attachment | Detached |
| Cooling Type | Central Air Conditioning |
| Exterior Finish | Brick |
| Fireplace Present | Yes |
| Fireplace Total | 2 |
| Flooring Type | Ceramic |
| Foundation Type | Poured Concrete |
| Half Bath Total | 1 |
| Heating Fuel | Natural Gas |
| Heating Type | Forced Air |
| Stories Total | 2 |
| Size Interior | 1,500 - 2,000 Ft2 |
| Type | House |
| Utility Water | Municipal Water |
Parking
| Attached Garage | |
| Garage |
Land
| Acreage | No |
| Land Amenities | Public Transit, Schools, Park |
| Sewer | Sanitary Sewer |
| Size Depth | 126 Ft ,4 In |
| Size Frontage | 30 Ft |
| Size Irregular | 30 X 126.4 Ft |
| Size Total Text | 30 X 126.4 Ft |
Rooms
| Level | Type | Length | Width | Dimensions |
|---|---|---|---|---|
| Basement | Recreational, Games Room | 6.6 m | 5.09 m | 6.6 m x 5.09 m |
| Basement | Kitchen | 4.43 m | 3.91 m | 4.43 m x 3.91 m |
| Lower Level | Laundry Room | 3.26 m | 2.87 m | 3.26 m x 2.87 m |
| Main Level | Living Room | 4.18 m | 3.28 m | 4.18 m x 3.28 m |
| Main Level | Eating Area | 4.71 m | 3.06 m | 4.71 m x 3.06 m |
| Main Level | Kitchen | 4.71 m | 3.06 m | 4.71 m x 3.06 m |
| Main Level | Dining Room | 3.17 m | 3.05 m | 3.17 m x 3.05 m |
| Main Level | Family Room | 5.01 m | 2.97 m | 5.01 m x 2.97 m |
| Upper Level | Primary Bedroom | 5.28 m | 3.8 m | 5.28 m x 3.8 m |
| Upper Level | Bedroom 2 | 4.42 m | 2.79 m | 4.42 m x 2.79 m |
| Upper Level | Bedroom 3 | 6.15 m | 3.75 m | 6.15 m x 3.75 m |
https://www.realtor.ca/real-estate/28368895/4322-shelby-crescent-mississauga-rathwood-rathwood
Contact Us
Contact us for more information
Ana Santos
Salesperson
(647) 232-7317
www.asantos.ca/
www.facebook.com/profile.php?id=663991063
www.asantos.ca/
www.linkedin.com/in/ana-santos-0138aa19/
2316 Bloor Street West
Toronto, Ontario M6S 1P2
(416) 441-2888
Sara Branco
Salesperson
asantos.ca/
www.linkedin.com/in/saracsbranco
2316 Bloor Street West
Toronto, Ontario M6S 1P2
(416) 441-2888







