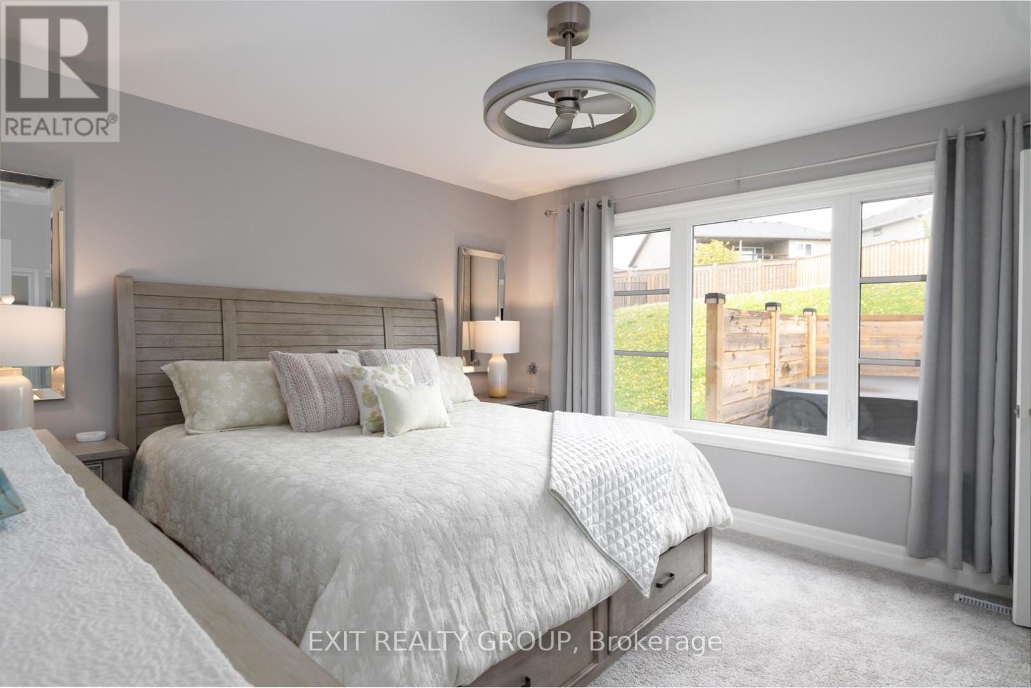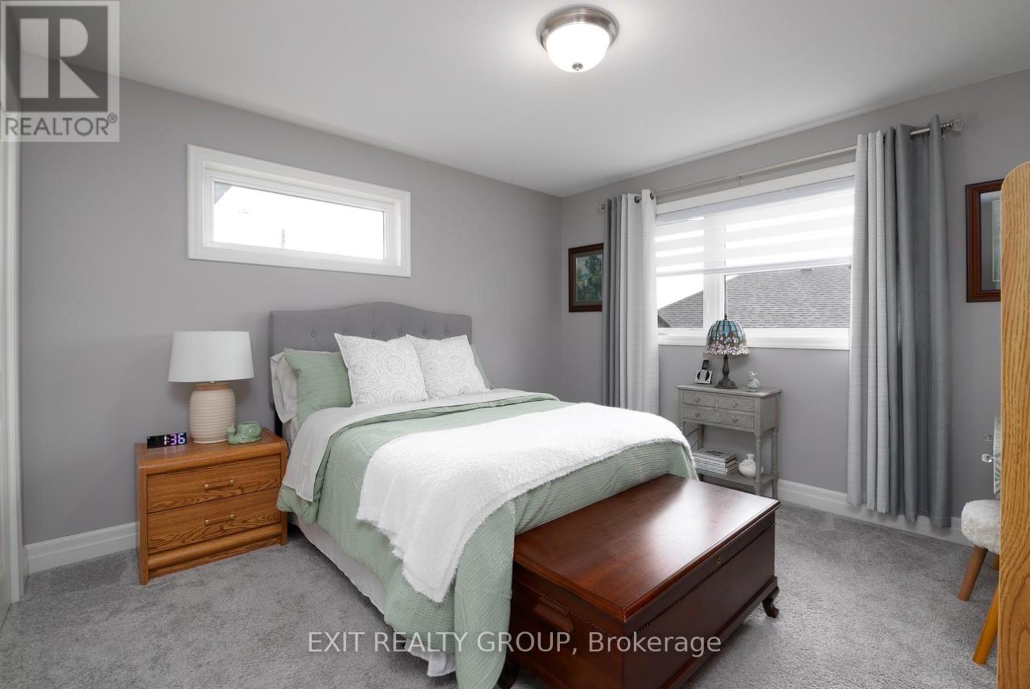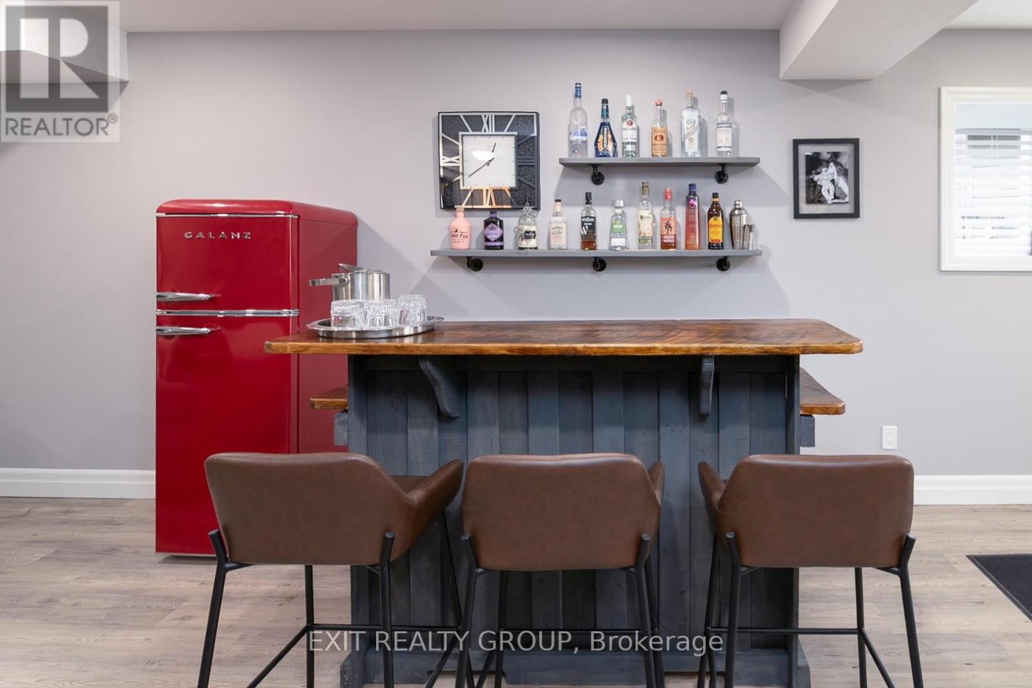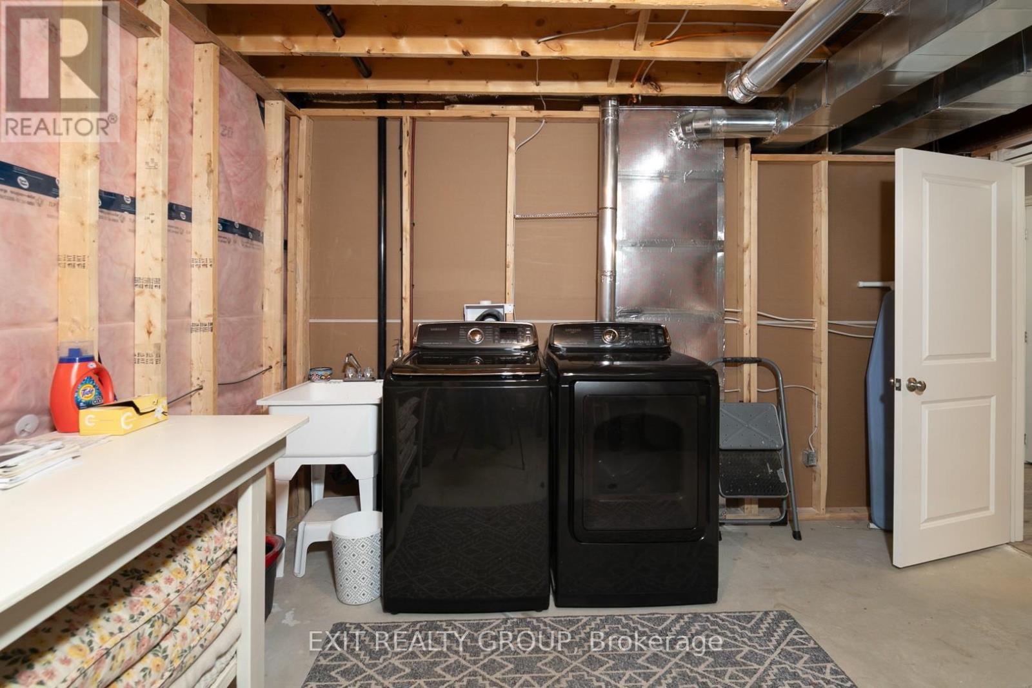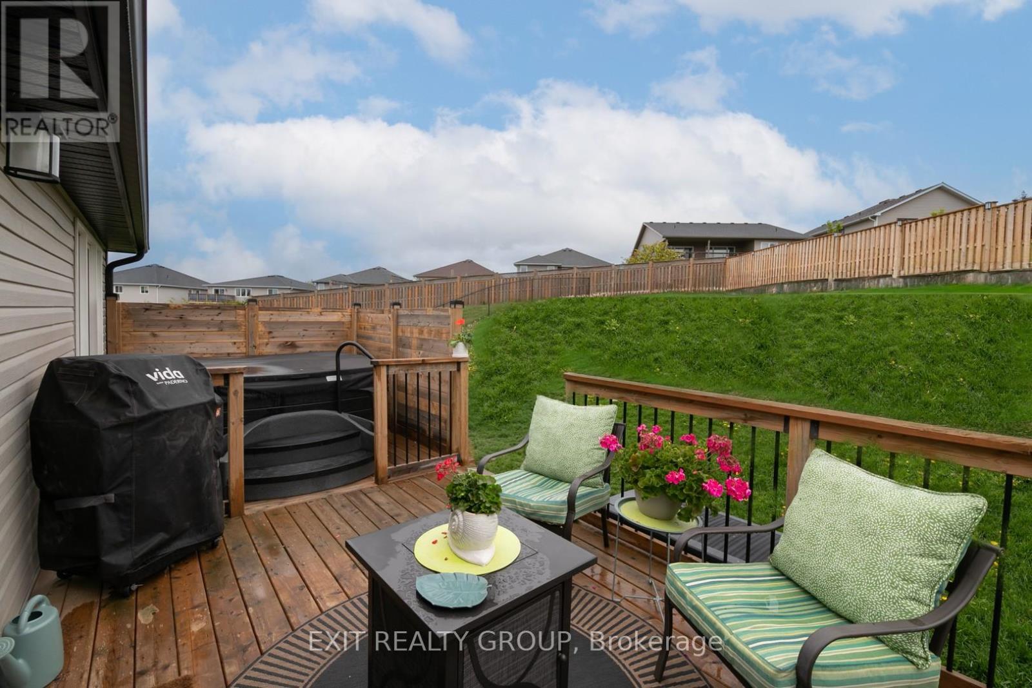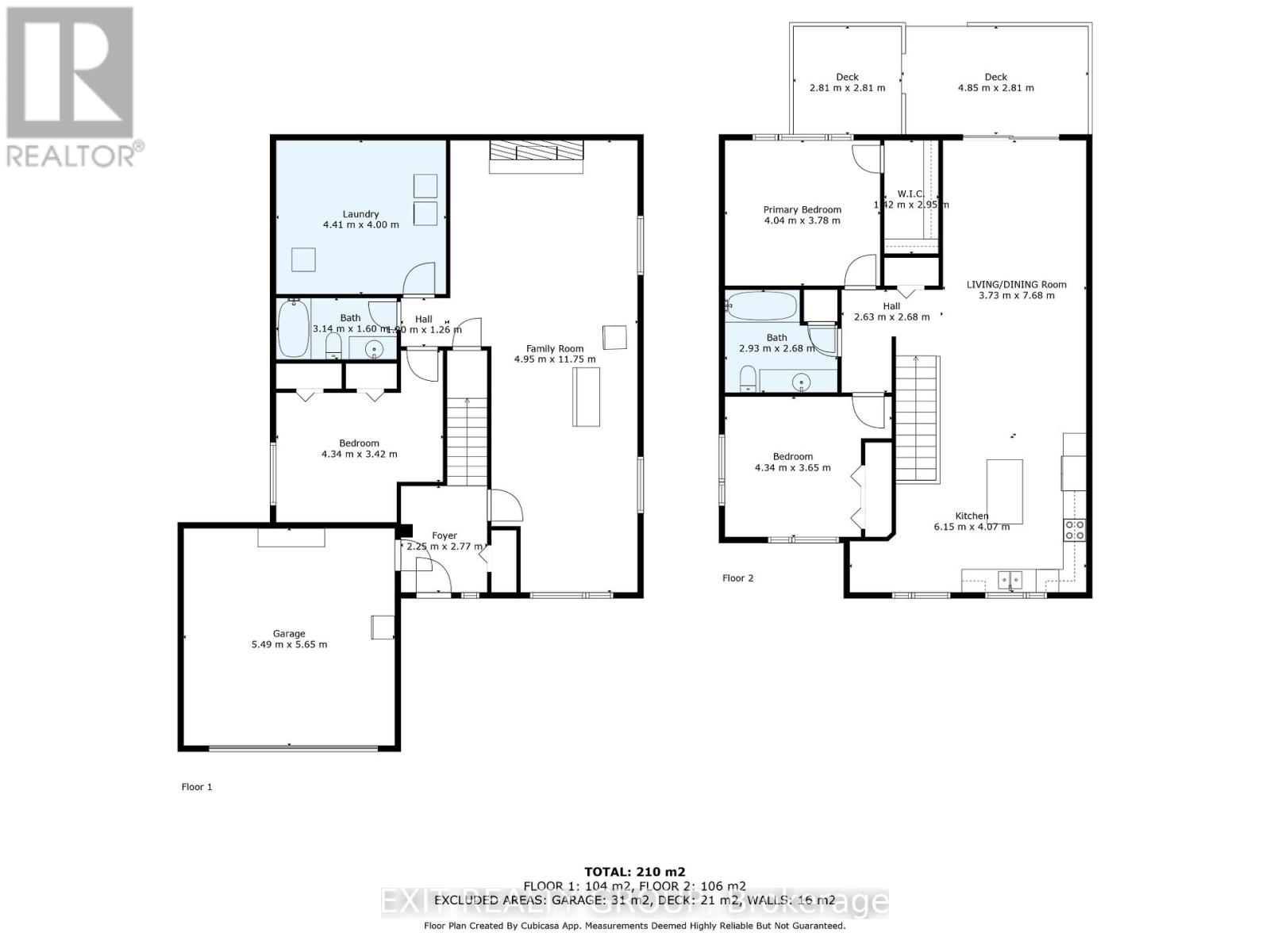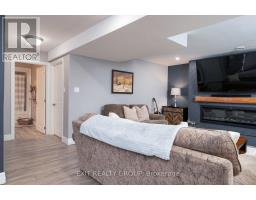3 Bedroom
2 Bathroom
2,000 - 2,500 ft2
Fireplace
Central Air Conditioning
Forced Air
Landscaped
$679,000
This beautifully maintained home is a true standout - it looks like its been professionally staged, but its simply the result of the owner's impeccable taste and top-shelf dcor. From the moment you walk in, you'll be impressed by the style, cleanliness, and pride of ownership throughout. Located in a fantastic subdivision close to all amenities, this home offers a spacious layout with a finished basement for added living space. The fully fenced yard is perfect for kids, pets, and entertaining. A two-car garage provides ample parking and storage. Truly move-in ready, this home is immaculate in every sense and ready to welcome its next owner. Don't miss your chance to live in comfort and style! (id:50886)
Property Details
|
MLS® Number
|
X12174201 |
|
Property Type
|
Single Family |
|
Community Name
|
Frankford Ward |
|
Amenities Near By
|
Marina, Place Of Worship, Public Transit, Schools |
|
Equipment Type
|
Water Heater - Tankless |
|
Features
|
Irregular Lot Size |
|
Parking Space Total
|
6 |
|
Rental Equipment Type
|
Water Heater - Tankless |
|
Structure
|
Deck, Porch |
Building
|
Bathroom Total
|
2 |
|
Bedrooms Above Ground
|
2 |
|
Bedrooms Below Ground
|
1 |
|
Bedrooms Total
|
3 |
|
Age
|
0 To 5 Years |
|
Amenities
|
Fireplace(s) |
|
Appliances
|
Hot Tub, Garage Door Opener Remote(s), Water Heater - Tankless, Dryer, Microwave, Stove, Washer, Refrigerator |
|
Basement Development
|
Finished |
|
Basement Type
|
Full (finished) |
|
Construction Style Attachment
|
Detached |
|
Cooling Type
|
Central Air Conditioning |
|
Exterior Finish
|
Brick Facing, Vinyl Siding |
|
Fireplace Present
|
Yes |
|
Foundation Type
|
Concrete |
|
Heating Fuel
|
Natural Gas |
|
Heating Type
|
Forced Air |
|
Stories Total
|
2 |
|
Size Interior
|
2,000 - 2,500 Ft2 |
|
Type
|
House |
|
Utility Water
|
Municipal Water |
Parking
Land
|
Acreage
|
No |
|
Fence Type
|
Fully Fenced, Fenced Yard |
|
Land Amenities
|
Marina, Place Of Worship, Public Transit, Schools |
|
Landscape Features
|
Landscaped |
|
Sewer
|
Sanitary Sewer |
|
Size Depth
|
120 Ft ,6 In |
|
Size Frontage
|
41 Ft ,4 In |
|
Size Irregular
|
41.4 X 120.5 Ft ; See Realtor Remarks |
|
Size Total Text
|
41.4 X 120.5 Ft ; See Realtor Remarks|under 1/2 Acre |
Rooms
| Level |
Type |
Length |
Width |
Dimensions |
|
Lower Level |
Foyer |
2.25 m |
2.77 m |
2.25 m x 2.77 m |
|
Lower Level |
Family Room |
4.95 m |
11.75 m |
4.95 m x 11.75 m |
|
Lower Level |
Bedroom |
4.34 m |
3.42 m |
4.34 m x 3.42 m |
|
Lower Level |
Bathroom |
3.14 m |
1.6 m |
3.14 m x 1.6 m |
|
Lower Level |
Utility Room |
4.41 m |
4 m |
4.41 m x 4 m |
|
Upper Level |
Kitchen |
6.15 m |
4.07 m |
6.15 m x 4.07 m |
|
Upper Level |
Living Room |
3.73 m |
7.68 m |
3.73 m x 7.68 m |
|
Upper Level |
Primary Bedroom |
4.04 m |
3.78 m |
4.04 m x 3.78 m |
|
Upper Level |
Bathroom |
2.93 m |
2.68 m |
2.93 m x 2.68 m |
|
Upper Level |
Bedroom 3 |
4.34 m |
3.65 m |
4.34 m x 3.65 m |
Utilities
|
Cable
|
Installed |
|
Electricity
|
Installed |
|
Sewer
|
Installed |
https://www.realtor.ca/real-estate/28368499/37-caleb-crescent-quinte-west-frankford-ward-frankford-ward

















