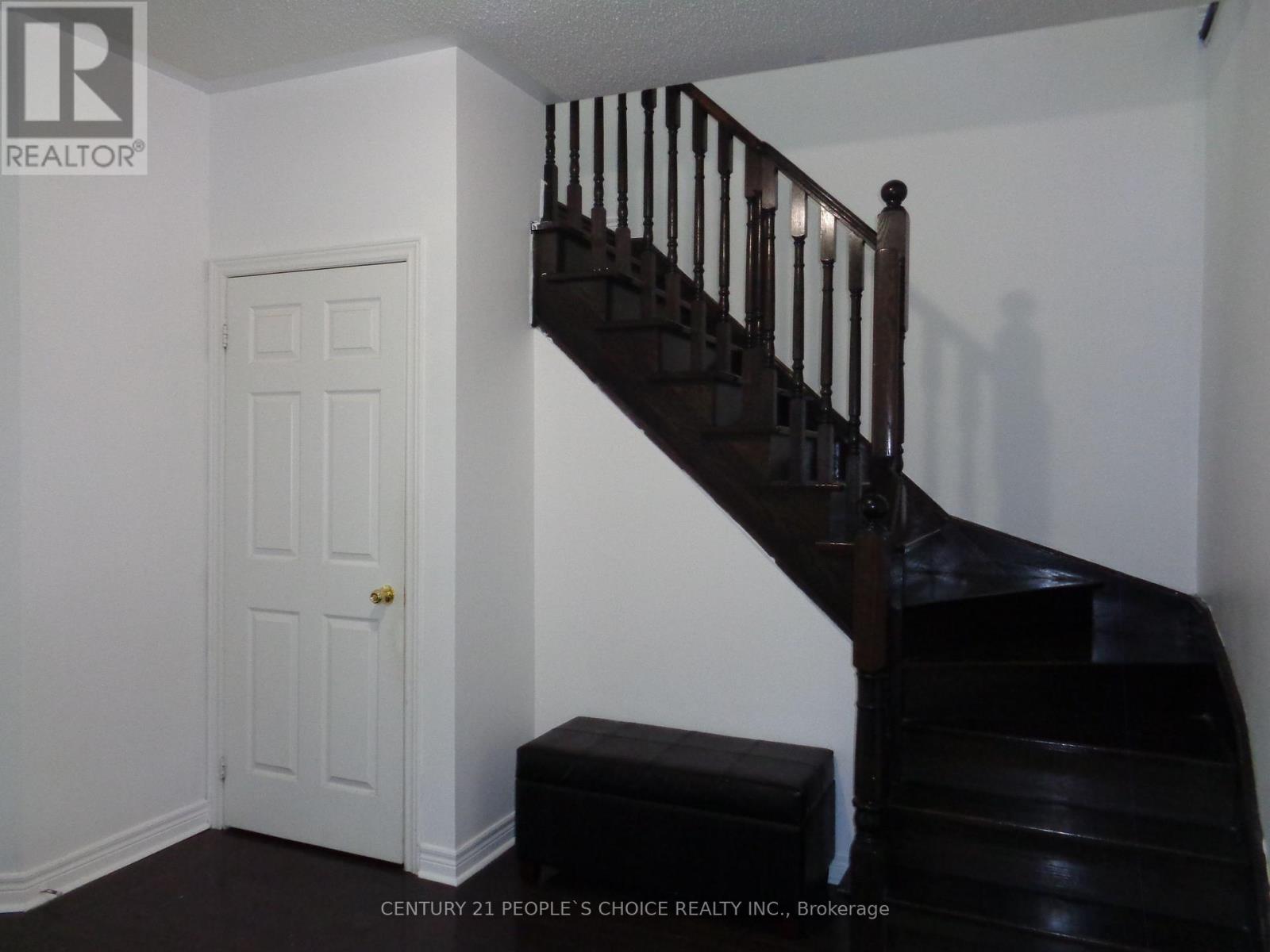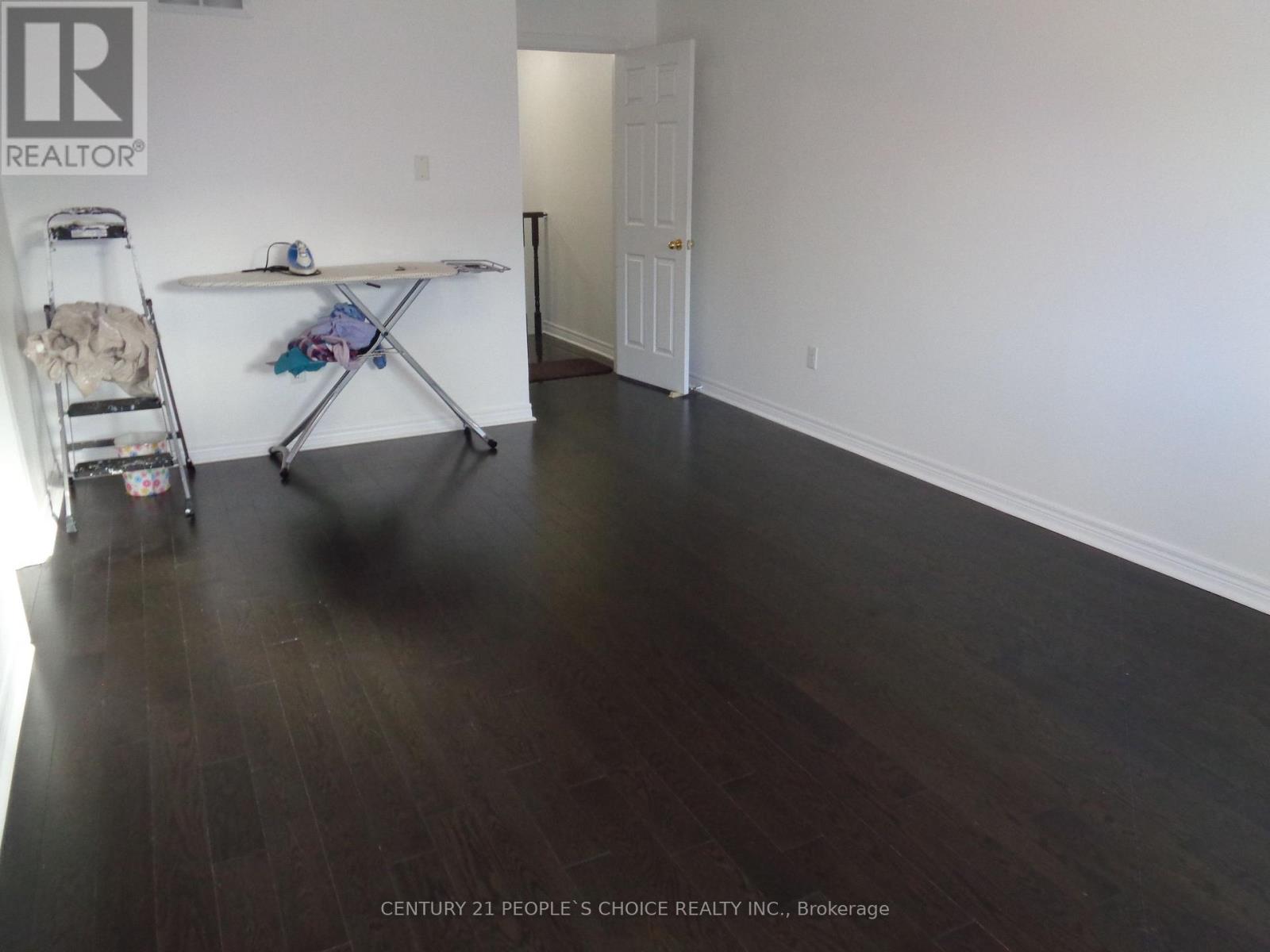249 Comiskey Crescent Mississauga, Ontario L5W 0C4
4 Bedroom
4 Bathroom
1,500 - 2,000 ft2
Central Air Conditioning
Forced Air
$3,500 Monthly
Excellent Location, Stunning Bright & Spacious Semi In Meadowvale Village. Finished Basement With Large Rec Room. Hardwood Floors Through Out And No Carpet In The House. Dbl Door Entry W/ Glass Insert, Oak Staircase, Master Br W/ 4 Pc Ensuite, His And Her Walk In Closets. No Sidewalk In Front. Fully Fenced Backyard. Close To Schools, Shopping, Park, Place Of Worship & Most Amenities. Minutes To Highway 401,407, Public Transit. (id:50886)
Property Details
| MLS® Number | W12174042 |
| Property Type | Single Family |
| Community Name | Meadowvale Village |
| Amenities Near By | Public Transit, Schools |
| Features | Carpet Free |
| Parking Space Total | 3 |
Building
| Bathroom Total | 4 |
| Bedrooms Above Ground | 4 |
| Bedrooms Total | 4 |
| Age | 6 To 15 Years |
| Appliances | Dishwasher, Dryer, Stove, Washer, Refrigerator |
| Basement Development | Finished |
| Basement Type | N/a (finished) |
| Construction Style Attachment | Semi-detached |
| Cooling Type | Central Air Conditioning |
| Exterior Finish | Brick |
| Flooring Type | Hardwood, Tile, Laminate |
| Foundation Type | Concrete |
| Half Bath Total | 1 |
| Heating Fuel | Natural Gas |
| Heating Type | Forced Air |
| Stories Total | 2 |
| Size Interior | 1,500 - 2,000 Ft2 |
| Type | House |
| Utility Water | Municipal Water |
Parking
| Attached Garage | |
| Garage |
Land
| Acreage | No |
| Fence Type | Fenced Yard |
| Land Amenities | Public Transit, Schools |
| Sewer | Sanitary Sewer |
| Size Depth | 112 Ft ,9 In |
| Size Frontage | 22 Ft ,3 In |
| Size Irregular | 22.3 X 112.8 Ft |
| Size Total Text | 22.3 X 112.8 Ft |
Rooms
| Level | Type | Length | Width | Dimensions |
|---|---|---|---|---|
| Second Level | Primary Bedroom | 3.55 m | 5.7 m | 3.55 m x 5.7 m |
| Second Level | Bedroom 2 | 3.2 m | 4.3 m | 3.2 m x 4.3 m |
| Second Level | Bedroom 3 | 2.6 m | 4.6 m | 2.6 m x 4.6 m |
| Second Level | Bedroom 4 | 2.6 m | 5.8 m | 2.6 m x 5.8 m |
| Basement | Recreational, Games Room | 7.7 m | 3 m | 7.7 m x 3 m |
| Main Level | Family Room | 4.8 m | 5.3 m | 4.8 m x 5.3 m |
| Main Level | Living Room | 5.5 m | 2.75 m | 5.5 m x 2.75 m |
| Main Level | Kitchen | 3.6 m | 2.5 m | 3.6 m x 2.5 m |
Contact Us
Contact us for more information
Rao Vajha
Salesperson
(416) 560-9869
www.c21.ca/rao.vajha
Century 21 People's Choice Realty Inc.
1780 Albion Road Unit 2 & 3
Toronto, Ontario M9V 1C1
1780 Albion Road Unit 2 & 3
Toronto, Ontario M9V 1C1
(416) 742-8000
(416) 742-8001







































