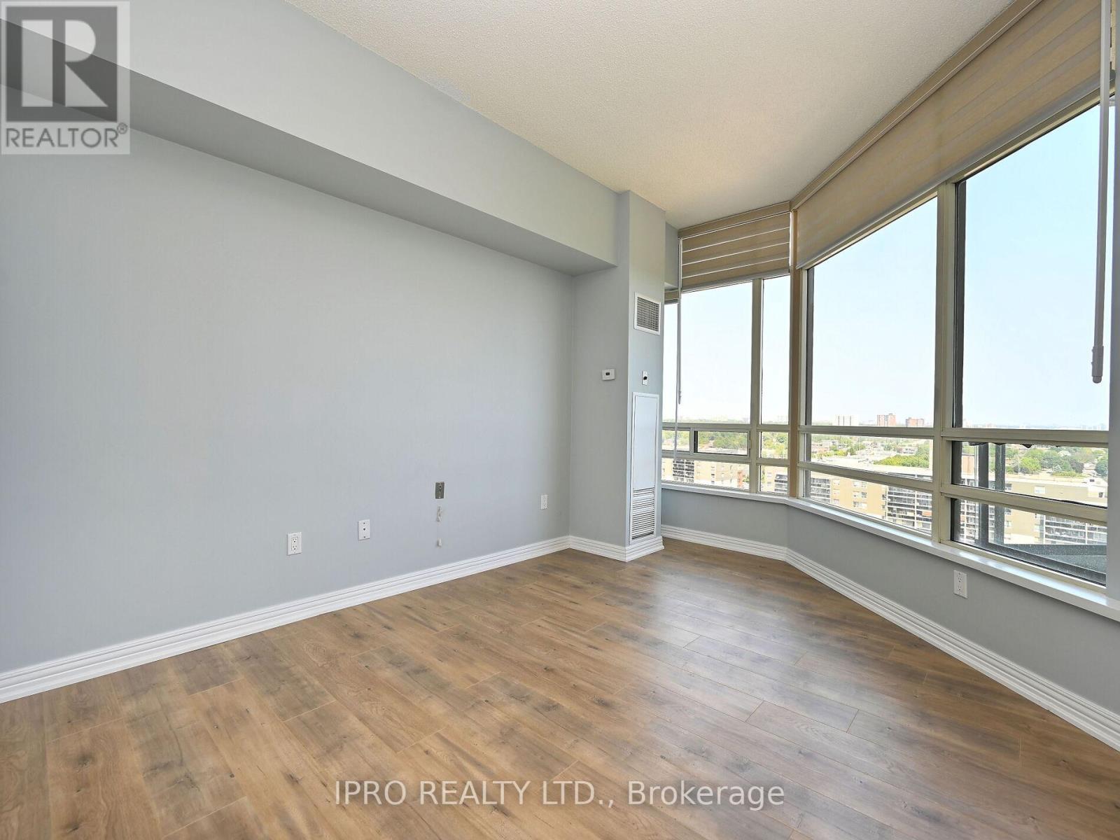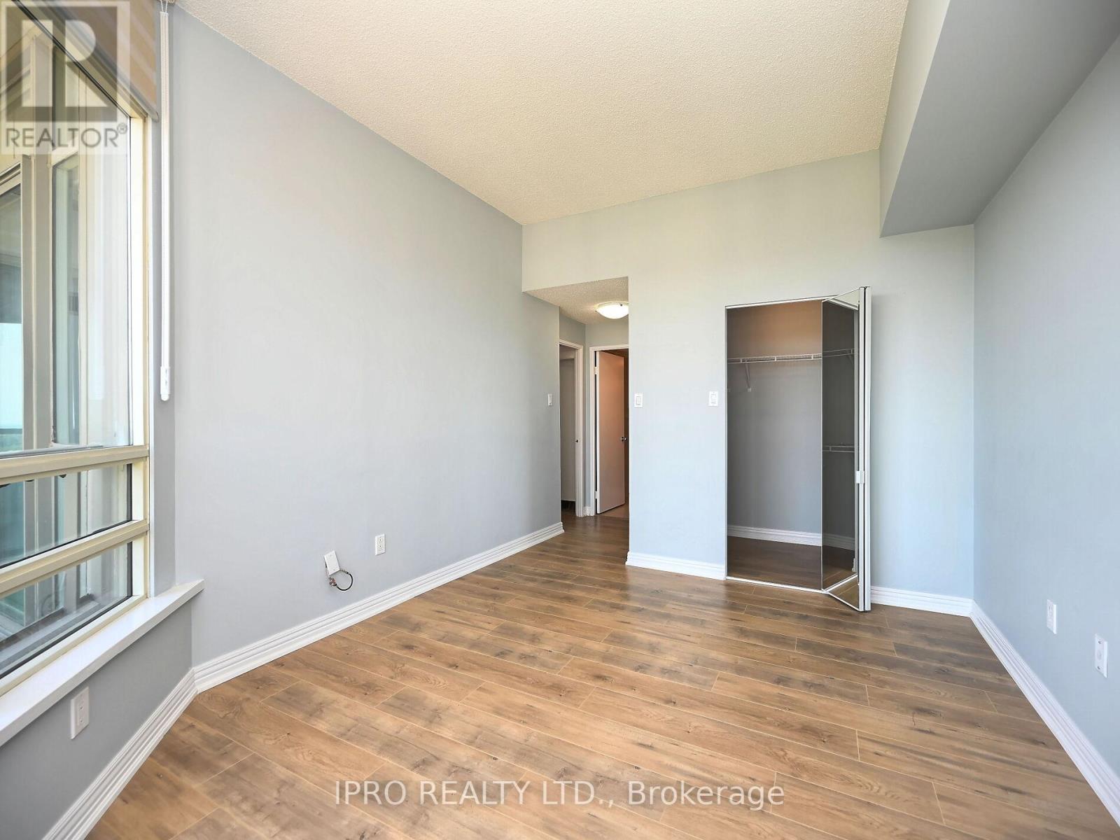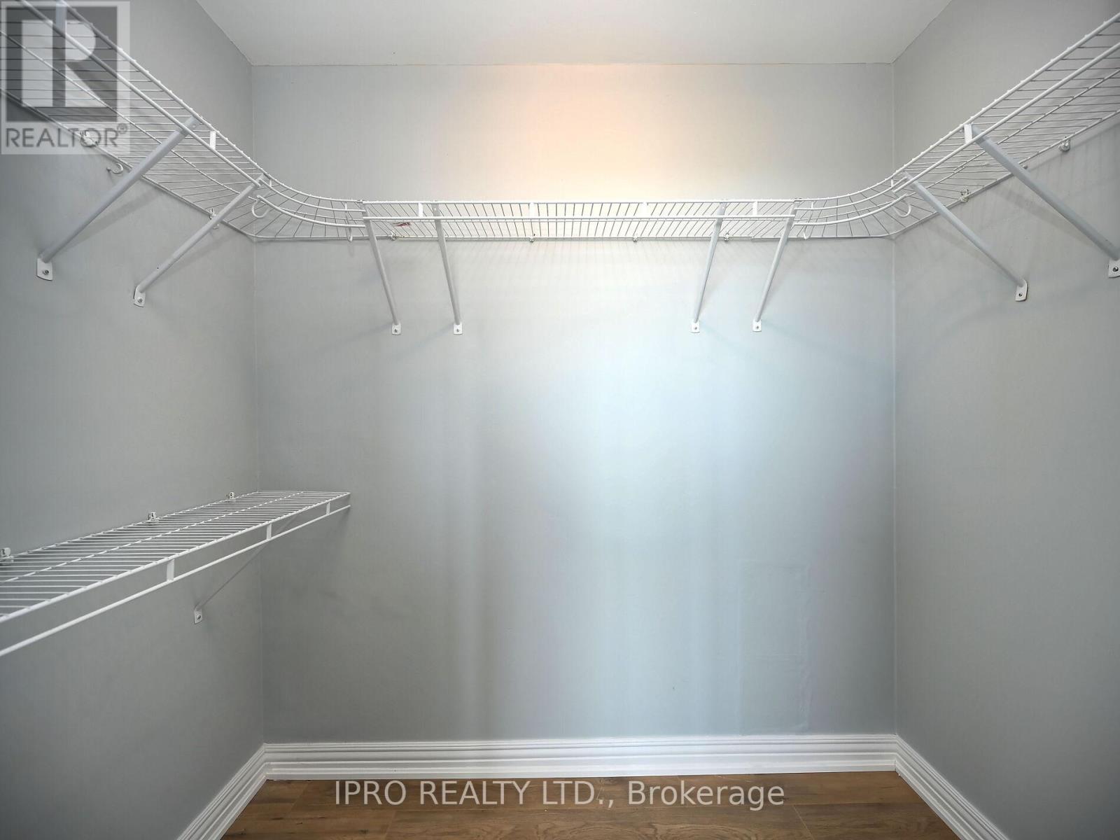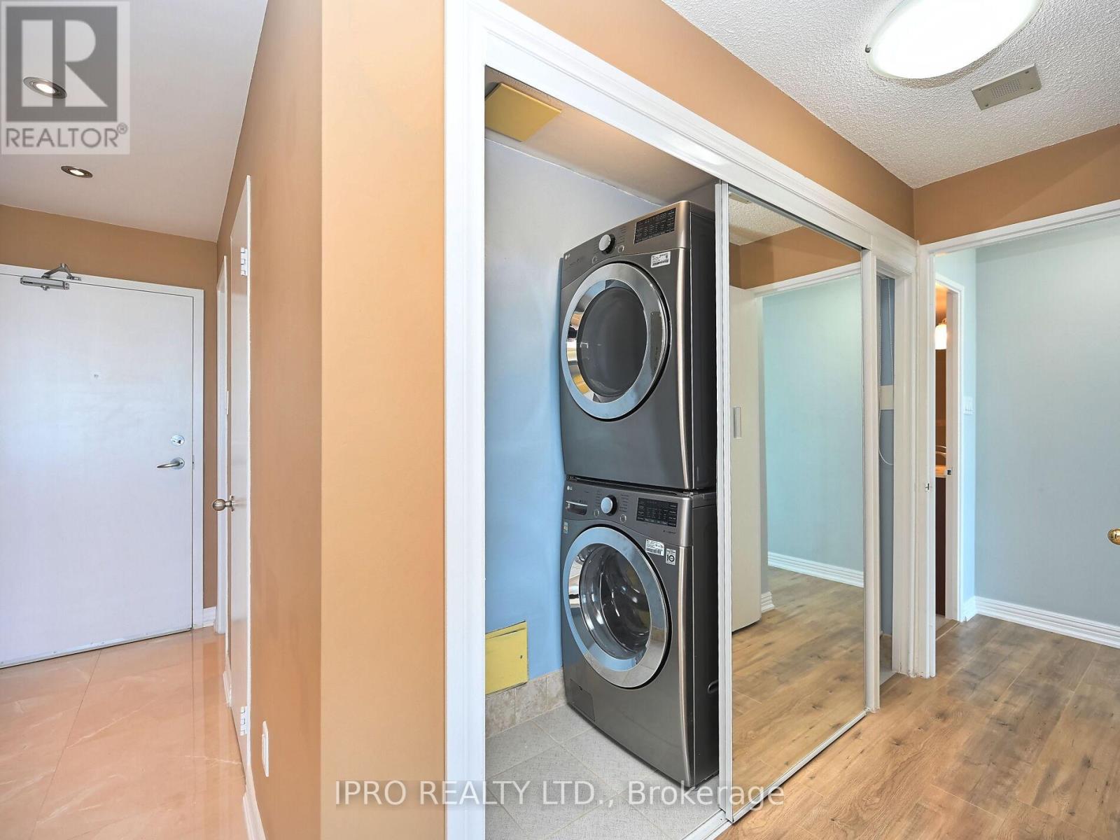Ph3 - 75 King Street E Mississauga, Ontario L5A 4G5
$3,000 Monthly
PENTHOUSE FOR LEASE!!!! Welcome To An Exceptional Opportunity To Lease A Breathtaking Penthouse Unit In The Prestigious King Gardens, Located In The Heart Of Cooksville, Mississauga. This Fabulous 2-Bedroom, 2-Bathroom Penthouse Offers Unparalleled Views Of Downtown Toronto & Lake Ontario, With A Rare Prime Southeast-Facing Exposure That Floods The Space With Natural Sunlight All Day Long. Enjoy Elevated Living With 9-Foot Ceilings That Enhance The Sense Of Space, Along With Pot Lights That Add A Contemporary Touch. The Living Area Is The Perfect Spot To Unwind, With Glamorous City Lights Visible From Both The Living Room & The Expansive Balcony Accessible From The Second Bedroom & Living Room Alike. The Modern Upgraded Kitchen Is Designed For Both Style & Functionality, Featuring A Sleek Breakfast Bar, Vibrant Colorful Tiles (2023), & Newly Installed Honeywell Thermostats For Personalized Comfort. Recent Updates Include Laminate Flooring (2023) & A Fresh Coat Of Paint (2022), Creating A Bright & Inviting Ambiance. Modern Blinds Throughout Add A Refined Finishing Touch. The Spacious Primary Bedroom Offers A Tranquil Retreat With A Walk-In Closet & A Lavish 6-Piece Ensuite Featuring A Jacuzzi Tub & Raised Toilet. The Second Bedroom Also Offers Ample Closet Space, Gorgeous Views, & Direct Balcony Access. A Second Upgraded 4-Piece Bathroom Adds Privacy & Function For Guests. Lease Includes 1 Executive-Style Parking Spot Conveniently Located Near The Elevator. Residents Enjoy Excellent Building Amenities, Plus Unbeatable Access To Public Transit, The Cooksville GO Station, Major Highways, Shopping At Sherway Gardens, Grocery Stores, Dining, Parks & More. This Is A Rare Opportunity To Lease A Luxurious, Move-In Ready Penthouse In A Prime Mississauga Location That Offers Comfort, Convenience & Style (id:50886)
Property Details
| MLS® Number | W12173286 |
| Property Type | Single Family |
| Community Name | Cooksville |
| Amenities Near By | Park, Place Of Worship, Schools, Hospital, Public Transit |
| Community Features | Pet Restrictions, School Bus |
| Features | Balcony, Carpet Free, In Suite Laundry |
| Parking Space Total | 1 |
| Pool Type | Indoor Pool |
Building
| Bathroom Total | 2 |
| Bedrooms Above Ground | 2 |
| Bedrooms Total | 2 |
| Age | 31 To 50 Years |
| Amenities | Exercise Centre, Party Room, Visitor Parking, Car Wash, Security/concierge |
| Cooling Type | Central Air Conditioning |
| Exterior Finish | Concrete |
| Fire Protection | Controlled Entry, Security Guard |
| Flooring Type | Laminate, Tile |
| Heating Fuel | Natural Gas |
| Heating Type | Forced Air |
| Size Interior | 900 - 999 Ft2 |
| Type | Apartment |
Parking
| Underground | |
| Garage |
Land
| Acreage | No |
| Land Amenities | Park, Place Of Worship, Schools, Hospital, Public Transit |
| Landscape Features | Landscaped |
Rooms
| Level | Type | Length | Width | Dimensions |
|---|---|---|---|---|
| Main Level | Living Room | 6.05 m | 3.35 m | 6.05 m x 3.35 m |
| Main Level | Dining Room | 6.05 m | 3.35 m | 6.05 m x 3.35 m |
| Main Level | Kitchen | 2.88 m | 2.43 m | 2.88 m x 2.43 m |
| Main Level | Primary Bedroom | 3.23 m | 3.47 m | 3.23 m x 3.47 m |
| Main Level | Bedroom 2 | 3.62 m | 2.8 m | 3.62 m x 2.8 m |
| Main Level | Laundry Room | 3 m | 1.5 m | 3 m x 1.5 m |
https://www.realtor.ca/real-estate/28366878/ph3-75-king-street-e-mississauga-cooksville-cooksville
Contact Us
Contact us for more information
Brian Skrba
Salesperson
(416) 823-3447
www.skrba.com/
www.facebook.com/brian.skrba
twitter.com/BrianRecrQQts
www.linkedin.com/in/brian-s-a9412a105/
30 Eglinton Ave W. #c12
Mississauga, Ontario L5R 3E7
(905) 507-4776
(905) 507-4779
www.ipro-realty.ca/

























































































