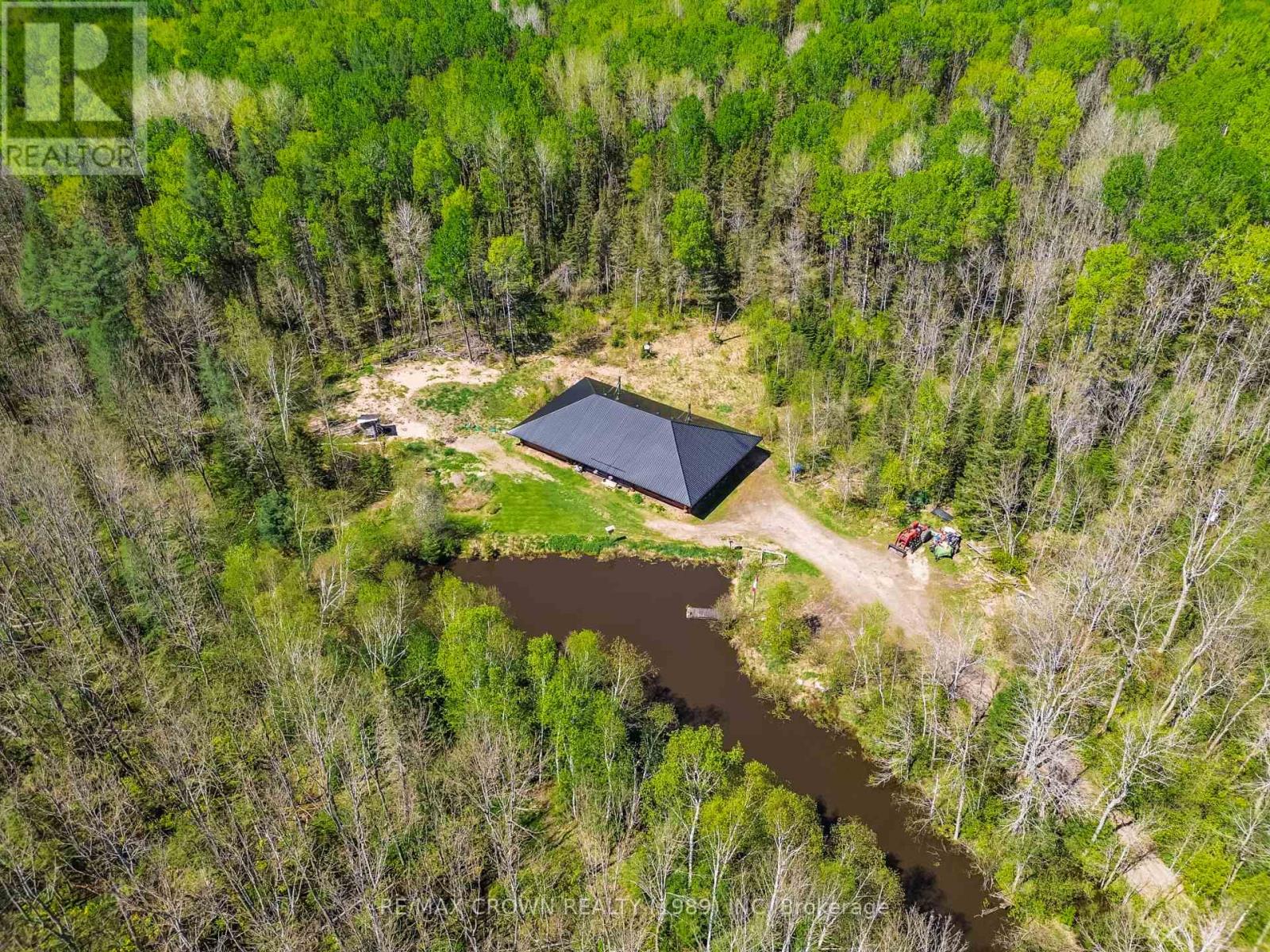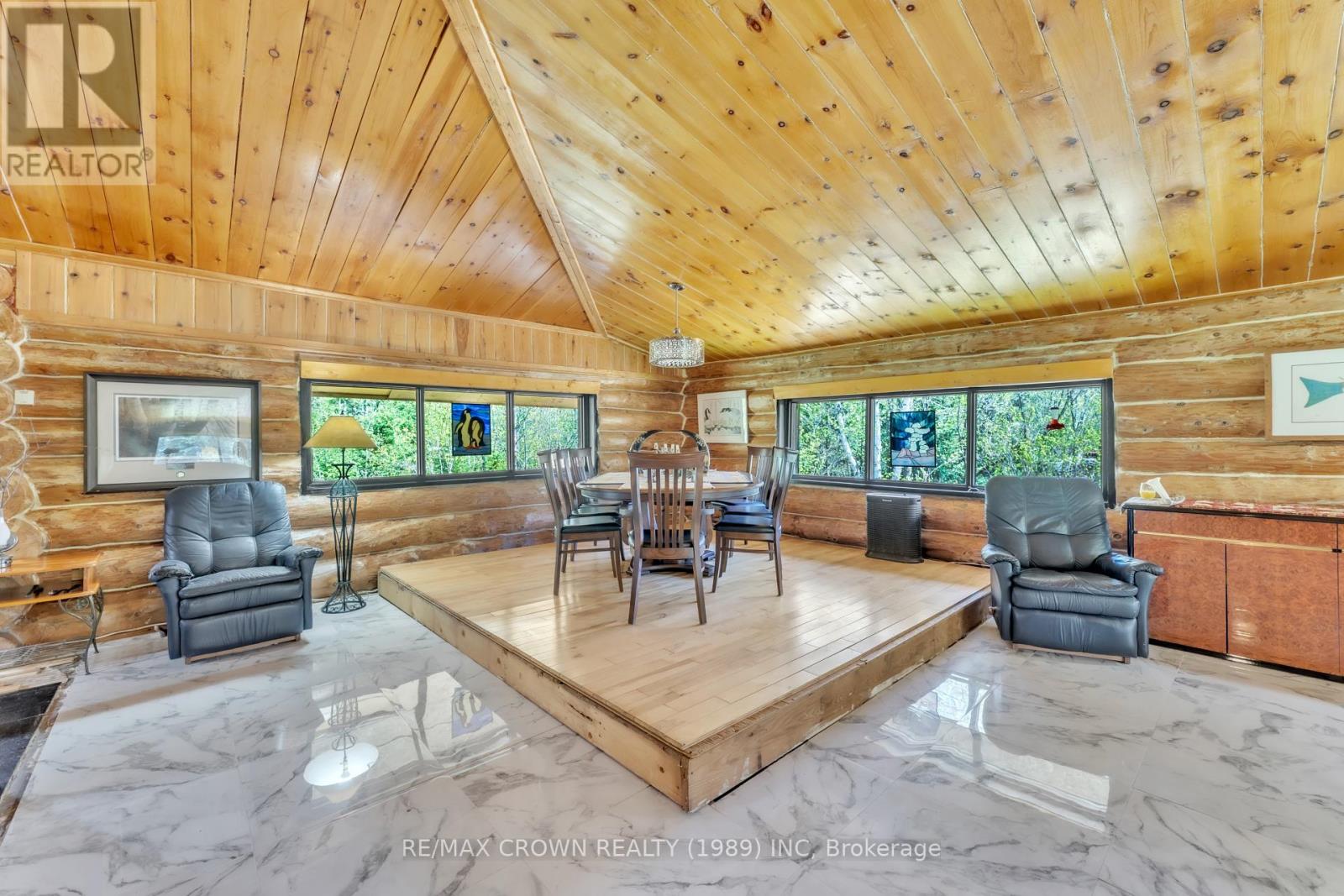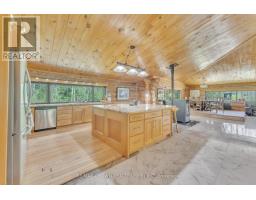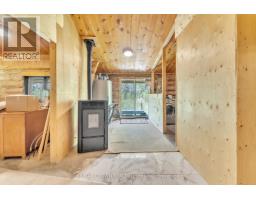398 Grahamvale Road East Ferris, Ontario P0H 1B0
$599,900
Charming Scribed Log Home on 6+ Acres in Astorville, Ontario A Tranquil Northern RetreatNestled on over six acres of pristine natural beauty, this handcrafted 2-bedroom, 1-bath scribed log home offers a rare opportunity to experience rustic elegance and serene privacy just minutes from Astorville. Surrounded by a tranquil pond and enveloped by the soothing sounds of nature, this property is a haven for those seeking solitude, wildlife, and the timeless charm of a classic Northern Ontario lifestyle.Topped with a durable metal roof for year-round protection and peace of mind, this home welcomes you with an expansive covered porchperfect for morning coffees or unwinding as the sun sets. Inside, the open-concept great room features warm wood finishes, vaulted ceilings, and a cozy wood pellet stove, creating an inviting and energy-efficient atmosphere ideal for every season.The living room, dining area, and kitchen flow seamlessly together, while custom carved wooden doors offer privacy for the two generously sized bedrooms and a beautifully appointed bathroom. A highlight of the home, the large Scandinavian-style sauna provides a luxurious escape and the ultimate way to relax and recharge.Designed with both beauty and functionality in mind, theres ample space to add a detached garage or workshop tailored to your needs. With low utility costs, a warm and welcoming interior, and a peaceful setting that evokes a simpler time, this one-of-a-kind property is perfect as a year-round residence or a secluded getaway. (id:50886)
Property Details
| MLS® Number | X12173252 |
| Property Type | Single Family |
| Community Name | Astorville |
| Amenities Near By | Place Of Worship, Schools |
| Community Features | School Bus |
| Equipment Type | None |
| Features | Wooded Area, Irregular Lot Size, Partially Cleared, Flat Site, Marsh, Carpet Free |
| Parking Space Total | 10 |
| Rental Equipment Type | None |
| Structure | Deck |
Building
| Bathroom Total | 1 |
| Bedrooms Above Ground | 3 |
| Bedrooms Total | 3 |
| Age | 16 To 30 Years |
| Appliances | Water Heater, Dishwasher, Dryer, Microwave, Stove, Washer, Refrigerator |
| Architectural Style | Log House/cabin |
| Construction Style Attachment | Detached |
| Exterior Finish | Log |
| Fire Protection | Smoke Detectors |
| Fireplace Fuel | Pellet |
| Fireplace Present | Yes |
| Fireplace Total | 2 |
| Fireplace Type | Stove |
| Foundation Type | Poured Concrete, Slab |
| Heating Fuel | Wood |
| Heating Type | Other |
| Size Interior | 2,000 - 2,500 Ft2 |
| Type | House |
| Utility Water | Drilled Well |
Parking
| No Garage |
Land
| Acreage | Yes |
| Land Amenities | Place Of Worship, Schools |
| Sewer | Septic System |
| Size Depth | 823 Ft ,1 In |
| Size Frontage | 330 Ft ,2 In |
| Size Irregular | 330.2 X 823.1 Ft |
| Size Total Text | 330.2 X 823.1 Ft|5 - 9.99 Acres |
| Surface Water | Lake/pond |
Rooms
| Level | Type | Length | Width | Dimensions |
|---|---|---|---|---|
| Main Level | Kitchen | 3.99 m | 5.21 m | 3.99 m x 5.21 m |
| Main Level | Dining Room | 11.67 m | 6.88 m | 11.67 m x 6.88 m |
| Main Level | Foyer | 4.23 m | 5.05 m | 4.23 m x 5.05 m |
| Main Level | Primary Bedroom | 4.84 m | 6.97 m | 4.84 m x 6.97 m |
| Main Level | Bathroom | 2.49 m | 3.1 m | 2.49 m x 3.1 m |
| Main Level | Other | 2.04 m | 2.59 m | 2.04 m x 2.59 m |
| Main Level | Bedroom 2 | 6.12 m | 3.26 m | 6.12 m x 3.26 m |
| Main Level | Utility Room | 4.81 m | 3.96 m | 4.81 m x 3.96 m |
| Main Level | Bedroom 3 | 2.8 m | 4.66 m | 2.8 m x 4.66 m |
Utilities
| Electricity | Installed |
| Wireless | Available |
| Electricity Connected | Connected |
https://www.realtor.ca/real-estate/28366475/398-grahamvale-road-east-ferris-astorville-astorville
Contact Us
Contact us for more information
Shawn Roy
Salesperson
51 Main Street S
Callander, Ontario P0H 1H0
(705) 713-0300



















































