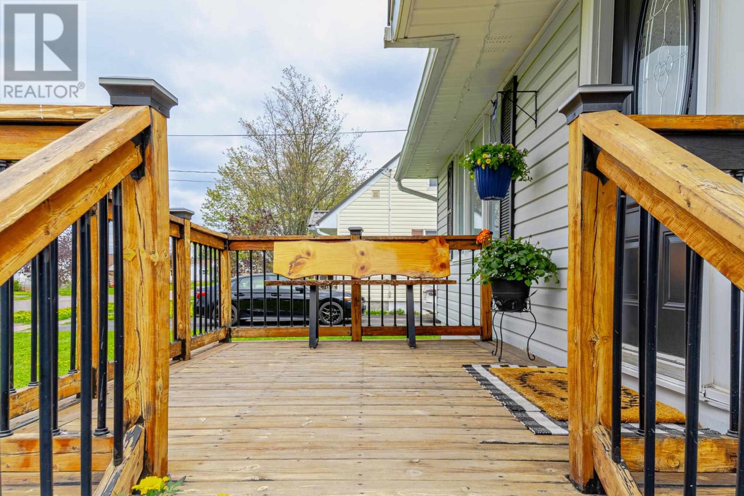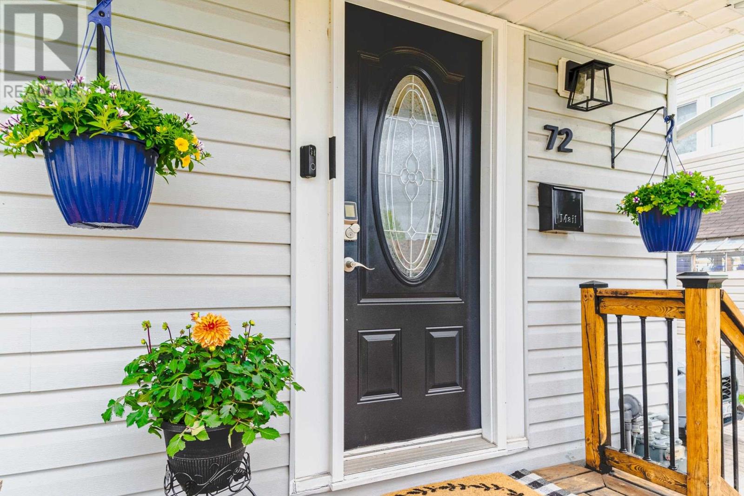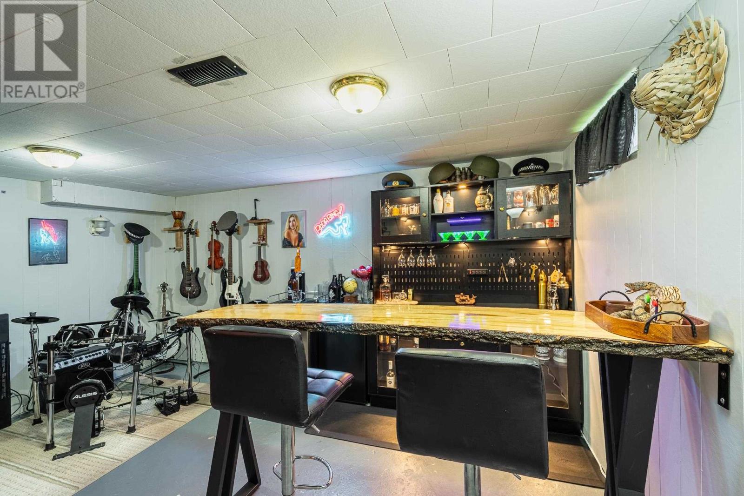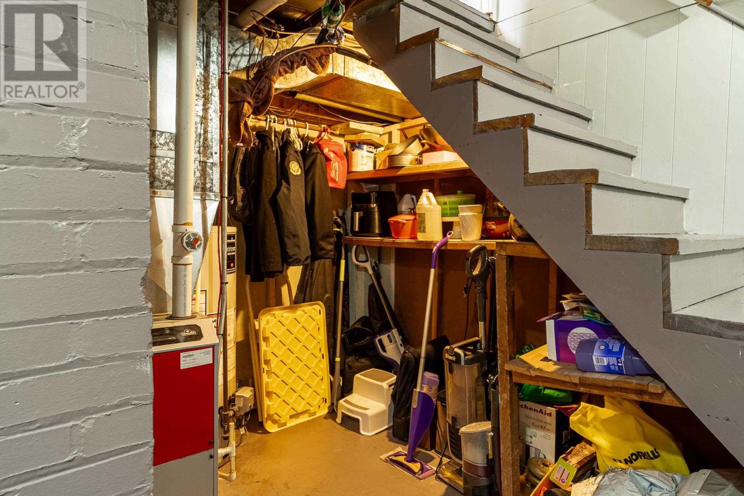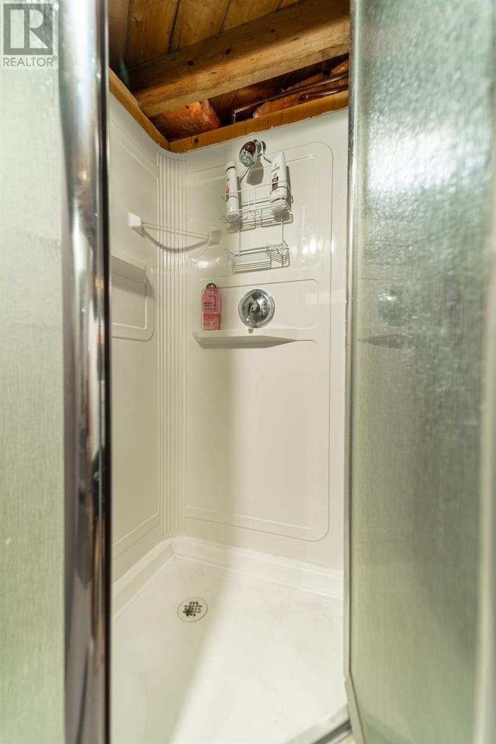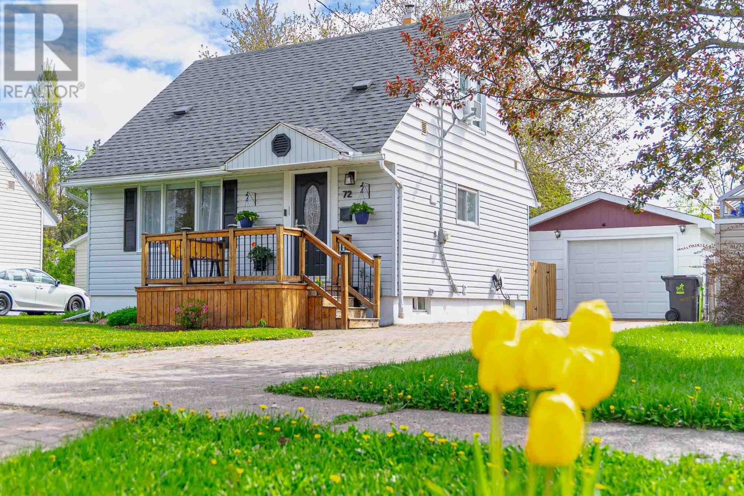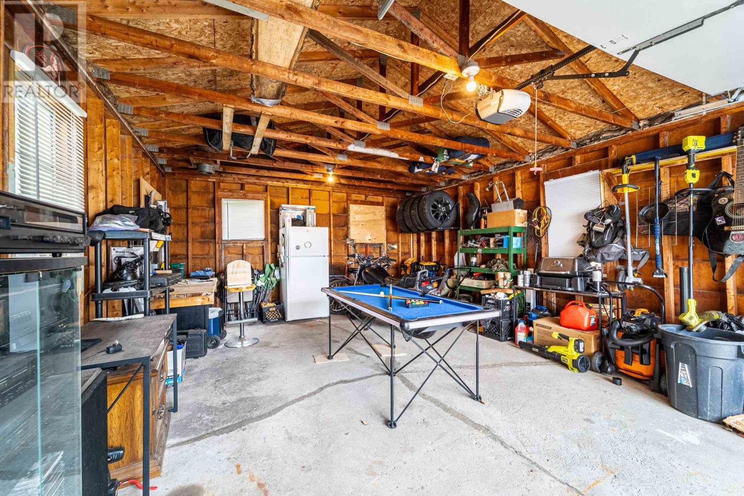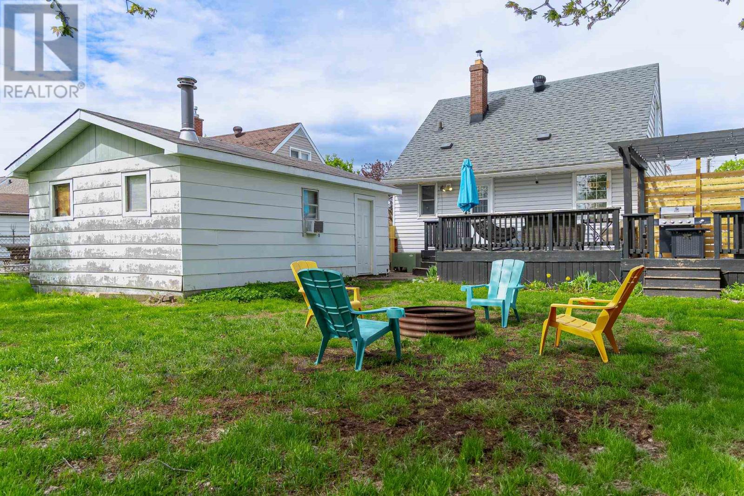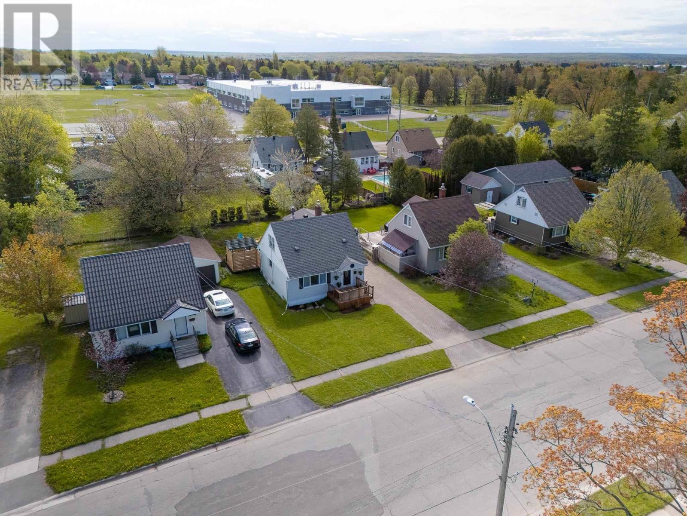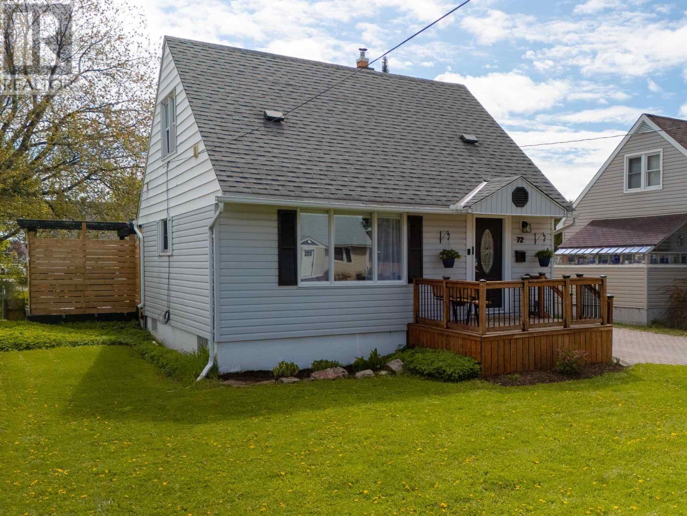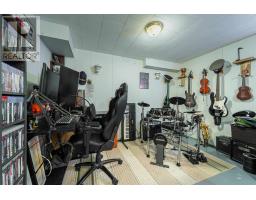72 Campbell Ave Sault Ste. Marie, Ontario P6B 3B4
$279,900
Charming & Central! Welcome to 72 Campbell Avenue, a well-maintained 1.5-storey home loaded with character and conveniently located in the heart of the city. This inviting property offers 2 bedrooms, 1 bathroom, and hardwood flooring throughout, blending classic warmth with everyday comfort. Enjoy meals and memories in the dedicated dining room, and take full advantage of outdoor living with both front and rear decks. The fenced backyard offers privacy for kids, pets, or relaxing summer evenings. Need space for projects or storage? You'll love the detached 16x24 garage, while the interlock brick driveway adds curb appeal and practicality. Whether you're a first-time buyer, downsizer, or savvy investor, this centrally located gem is a smart move. Solid home. Great location. Don't miss it, book your showing today! (id:50886)
Property Details
| MLS® Number | SM251250 |
| Property Type | Single Family |
| Community Name | Sault Ste. Marie |
| Features | Interlocking Driveway |
Building
| Bathroom Total | 1 |
| Bedrooms Above Ground | 2 |
| Bedrooms Total | 2 |
| Appliances | Stove, Dryer, Refrigerator, Washer |
| Basement Development | Partially Finished |
| Basement Type | Full (partially Finished) |
| Constructed Date | 1949 |
| Construction Style Attachment | Detached |
| Cooling Type | Central Air Conditioning |
| Exterior Finish | Vinyl |
| Flooring Type | Hardwood |
| Foundation Type | Poured Concrete |
| Heating Fuel | Natural Gas |
| Heating Type | Forced Air |
| Stories Total | 2 |
| Size Interior | 900 Ft2 |
| Utility Water | Municipal Water |
Parking
| Garage |
Land
| Acreage | No |
| Sewer | Sanitary Sewer |
| Size Depth | 120 Ft |
| Size Frontage | 50.0000 |
| Size Irregular | 50x120 |
| Size Total Text | 50x120|under 1/2 Acre |
Rooms
| Level | Type | Length | Width | Dimensions |
|---|---|---|---|---|
| Second Level | Bedroom | 11.1X10.2 | ||
| Second Level | Bedroom | 14.6X9.5 | ||
| Basement | Recreation Room | 22.6X14..11 | ||
| Main Level | Living Room | 11.8X16.1 | ||
| Main Level | Kitchen | 7.8X14 | ||
| Main Level | Dining Room | 9.4X11.8 | ||
| Main Level | Bathroom | 7X5 |
https://www.realtor.ca/real-estate/28366296/72-campbell-ave-sault-ste-marie-sault-ste-marie
Contact Us
Contact us for more information
Ryan Dodd
Broker
(705) 942-9892
ryan-dodd.c21.ca/
121 Brock St.
Sault Ste. Marie, Ontario P6A 3B6
(705) 942-2100
(705) 942-9892
choicerealty.c21.ca/




