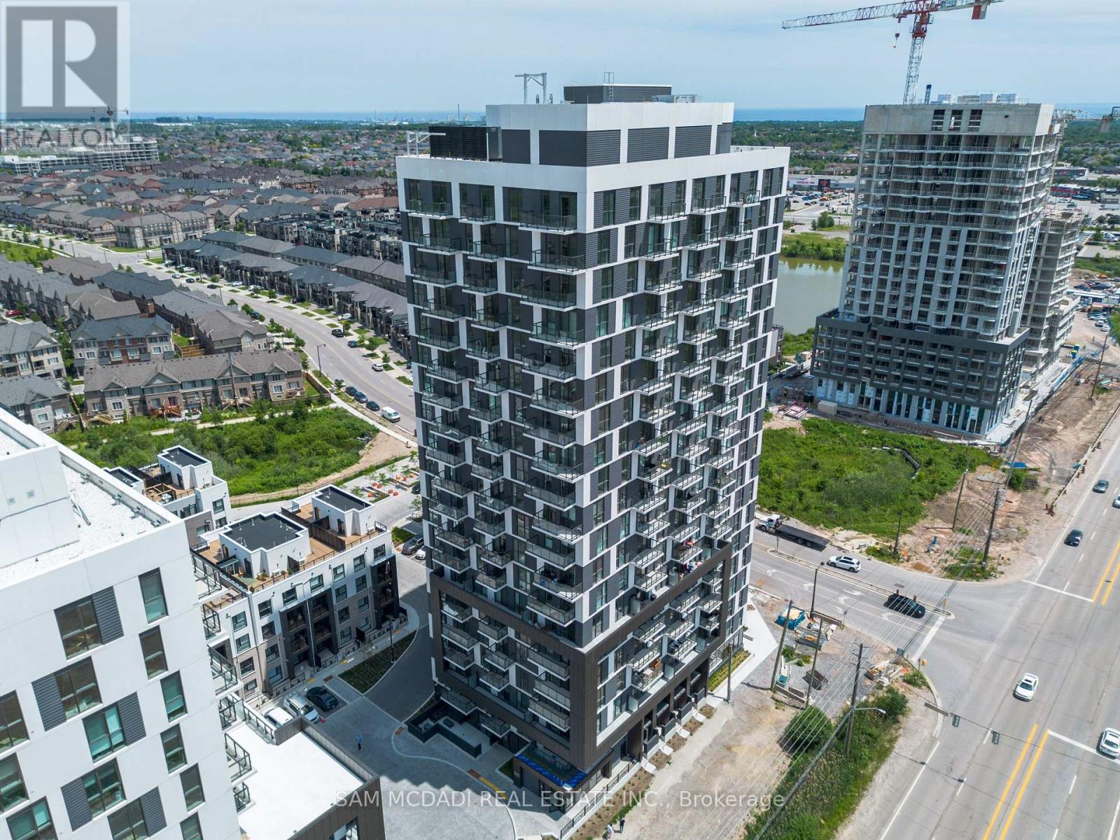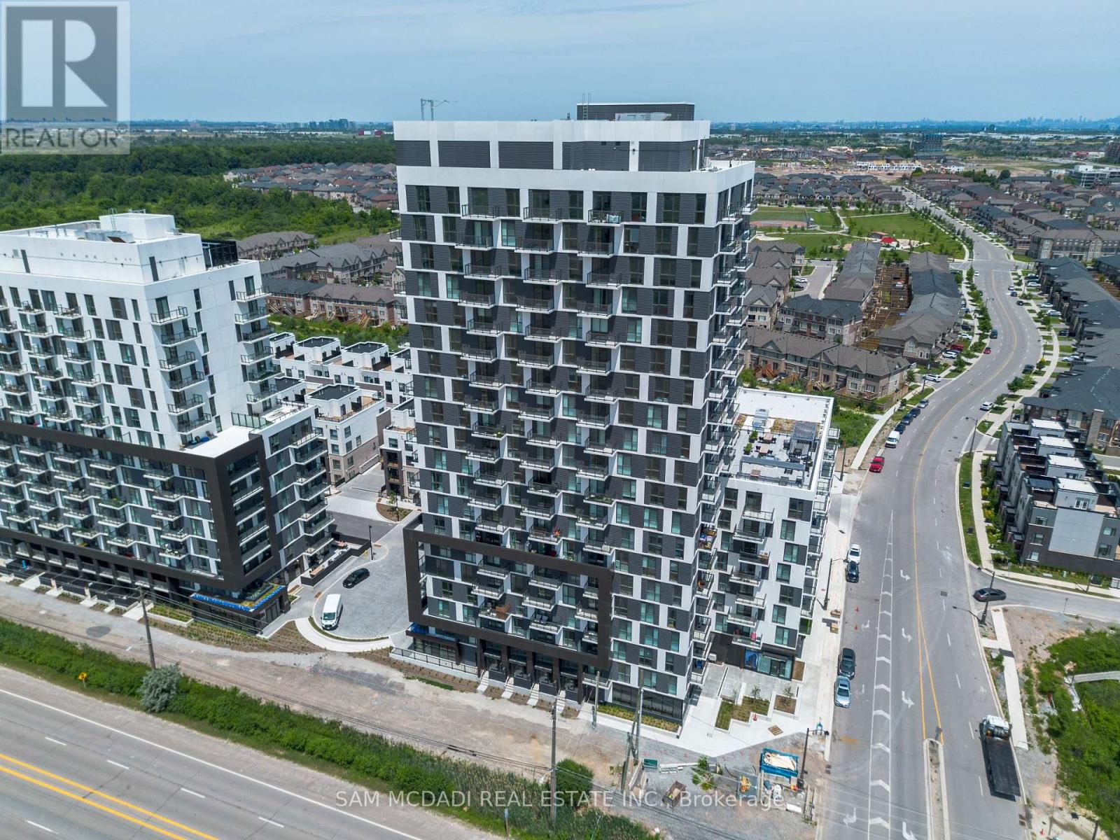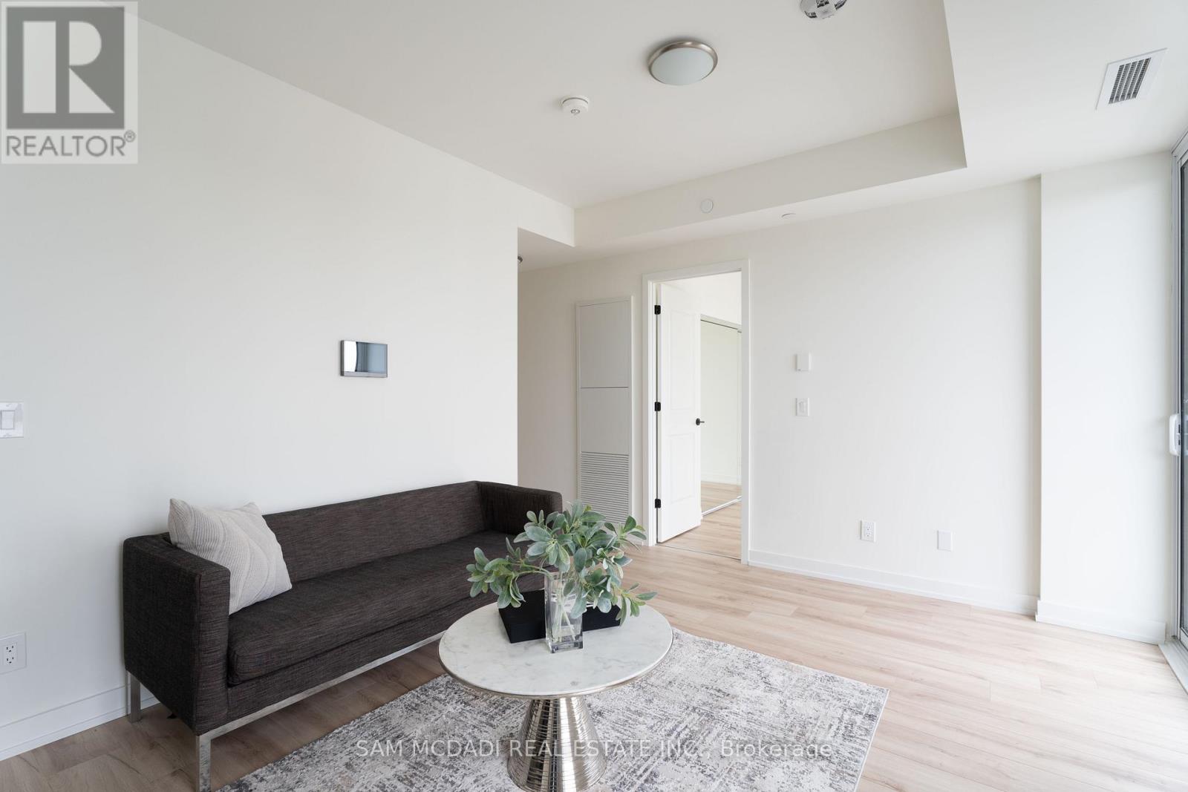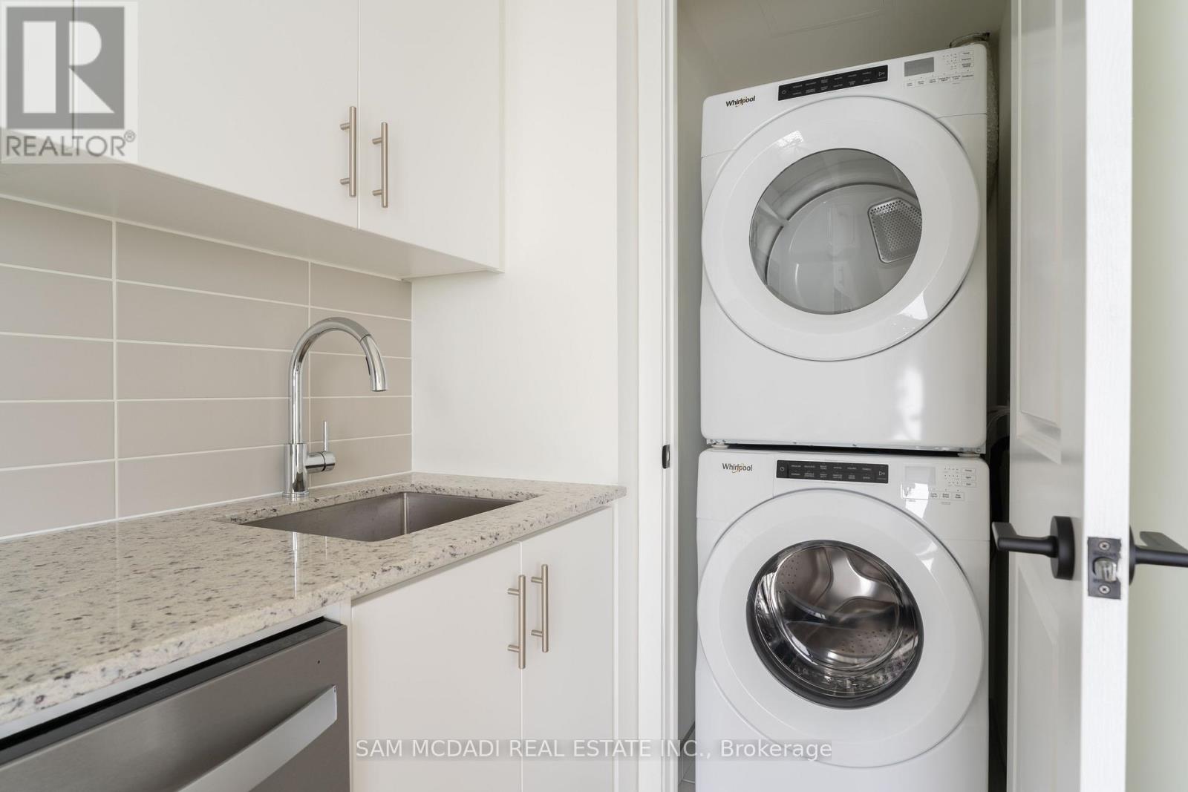1508 - 335 Wheat Boom Drive Oakville, Ontario L6H 7Y1
$455,000Maintenance, Heat, Water, Common Area Maintenance, Insurance, Parking
$470 Monthly
Maintenance, Heat, Water, Common Area Maintenance, Insurance, Parking
$470 MonthlyWelcome to Oak Village Contemporary Living at Its Finest! Step into this stunning, sun-drenched 1-bedroom apartment nestled in the highly desirable Oak Village community. Boasting a generous open-concept layout and upscale finishes throughout, this suite offers the perfect blend of comfort, style, and functionality. The gourmet kitchen is a chefs delight, complete with built-in stainless steel appliances, sleek granite countertops, and ample cabinetry. Floor-to-ceiling windows fill the living space with natural light, enhancing the warm and inviting ambiance. Step outside to your private balcony and take in the breathtaking, unobstructed views an ideal setting for morning coffee or evening relaxation. Additional highlights include convenient ensuite laundry, a stylish 4-piece bathroom, and a well-appointed bedroom offering both comfort and privacy. Ideally located, you're just minutes from major highways, public transit, scenic walking trails, and a wide range of shops, restaurants, and everyday conveniences. Don't miss this incredible opportunity to live in one of Oakville's most vibrant and connected communities! (id:50886)
Property Details
| MLS® Number | W12172926 |
| Property Type | Single Family |
| Community Name | 1010 - JM Joshua Meadows |
| Community Features | Pet Restrictions |
| Parking Space Total | 1 |
Building
| Bathroom Total | 1 |
| Bedrooms Above Ground | 1 |
| Bedrooms Total | 1 |
| Appliances | Dryer, Washer |
| Cooling Type | Central Air Conditioning |
| Exterior Finish | Concrete |
| Flooring Type | Vinyl |
| Heating Fuel | Natural Gas |
| Heating Type | Forced Air |
| Size Interior | 0 - 499 Ft2 |
| Type | Apartment |
Parking
| Underground | |
| Garage |
Land
| Acreage | No |
Rooms
| Level | Type | Length | Width | Dimensions |
|---|---|---|---|---|
| Flat | Living Room | 3.81 m | 3.23 m | 3.81 m x 3.23 m |
| Flat | Kitchen | 1.59 m | 3.82 m | 1.59 m x 3.82 m |
| Flat | Bedroom | 3.18 m | 2.9 m | 3.18 m x 2.9 m |
| Flat | Bathroom | 1.48 m | 2.29 m | 1.48 m x 2.29 m |
Contact Us
Contact us for more information
Sam Allan Mcdadi
Salesperson
www.mcdadi.com/
www.facebook.com/SamMcdadi
twitter.com/mcdadi
www.linkedin.com/in/sammcdadi/
110 - 5805 Whittle Rd
Mississauga, Ontario L4Z 2J1
(905) 502-1500
(905) 502-1501
www.mcdadi.com
Dolores Hansen
Salesperson
110 - 5805 Whittle Rd
Mississauga, Ontario L4Z 2J1
(905) 502-1500
(905) 502-1501
www.mcdadi.com











































