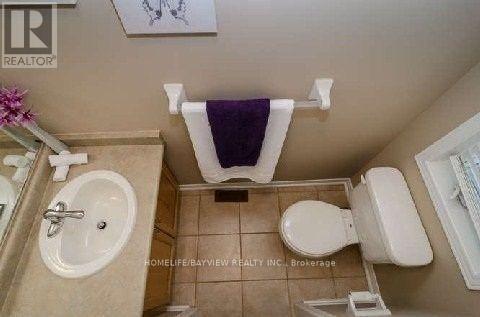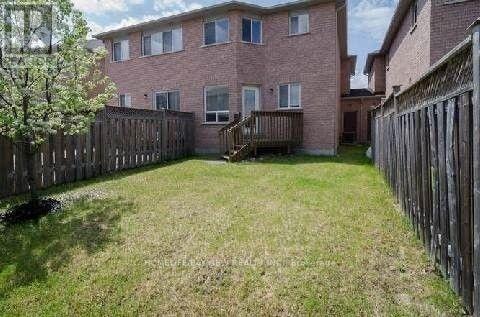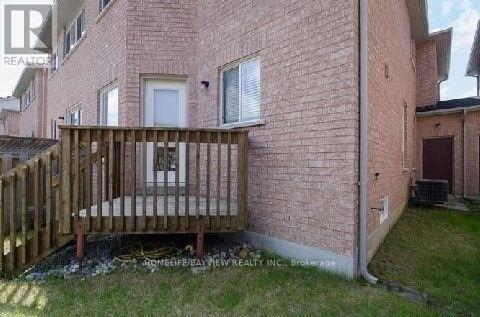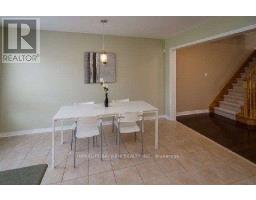10 Selkirk Drive Richmond Hill, Ontario L4B 4P5
3 Bedroom
3 Bathroom
1,500 - 2,000 ft2
Central Air Conditioning
Forced Air
$3,500 Monthly
Prime South Richmond Hill Location Featuring A 3 Bedroom And 3 Bathroom Freehold Town Home With Long 2 Car Driveway And No Sidewalk Near Highway 407, Yonge Street And Transit, Fully Fenced Yard, Oversized Garage With Direct Access To Backyard, Hardwood Floors And Ceramic On Main Floor, New laminate floors on second level, Master Has 4 Pc Ensuite And Walk-In Closet, Quiet Crescent Steps To School, Community Center And Shopping, Direct Entry To Garage and much more. (id:50886)
Property Details
| MLS® Number | N12172871 |
| Property Type | Single Family |
| Community Name | Langstaff |
| Amenities Near By | Park, Public Transit, Schools |
| Parking Space Total | 3 |
Building
| Bathroom Total | 3 |
| Bedrooms Above Ground | 3 |
| Bedrooms Total | 3 |
| Appliances | Garage Door Opener Remote(s), Alarm System, Dishwasher, Dryer, Stove, Washer, Window Coverings, Refrigerator |
| Basement Development | Unfinished |
| Basement Type | N/a (unfinished) |
| Construction Style Attachment | Attached |
| Cooling Type | Central Air Conditioning |
| Exterior Finish | Brick, Stone |
| Flooring Type | Hardwood, Ceramic, Laminate |
| Foundation Type | Poured Concrete |
| Half Bath Total | 1 |
| Heating Fuel | Natural Gas |
| Heating Type | Forced Air |
| Stories Total | 2 |
| Size Interior | 1,500 - 2,000 Ft2 |
| Type | Row / Townhouse |
| Utility Water | Municipal Water |
Parking
| Garage |
Land
| Acreage | No |
| Land Amenities | Park, Public Transit, Schools |
| Sewer | Sanitary Sewer |
| Size Depth | 110 Ft |
| Size Frontage | 23 Ft |
| Size Irregular | 23 X 110 Ft |
| Size Total Text | 23 X 110 Ft |
Rooms
| Level | Type | Length | Width | Dimensions |
|---|---|---|---|---|
| Second Level | Primary Bedroom | 5.45 m | 3.45 m | 5.45 m x 3.45 m |
| Second Level | Bedroom 2 | 4 m | 2.65 m | 4 m x 2.65 m |
| Second Level | Bedroom 3 | 3.55 m | 2.75 m | 3.55 m x 2.75 m |
| Main Level | Living Room | 5.6 m | 3 m | 5.6 m x 3 m |
| Main Level | Dining Room | 5.6 m | 3 m | 5.6 m x 3 m |
| Main Level | Kitchen | 3.15 m | 2.6 m | 3.15 m x 2.6 m |
| Main Level | Eating Area | 4.2 m | 2.7 m | 4.2 m x 2.7 m |
https://www.realtor.ca/real-estate/28365839/10-selkirk-drive-richmond-hill-langstaff-langstaff
Contact Us
Contact us for more information
Johnny Gorgani
Salesperson
Homelife/bayview Realty Inc.
505 Hwy 7 Suite 201
Thornhill, Ontario L3T 7T1
505 Hwy 7 Suite 201
Thornhill, Ontario L3T 7T1
(905) 889-2200
(905) 889-3322

































































